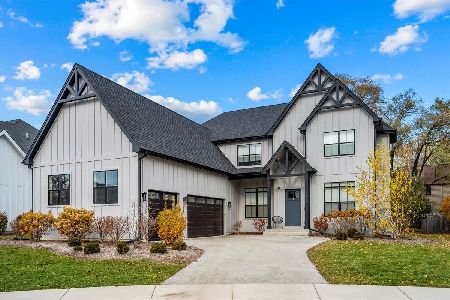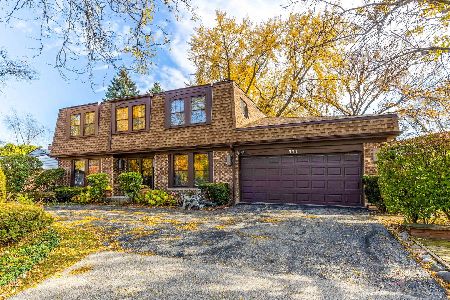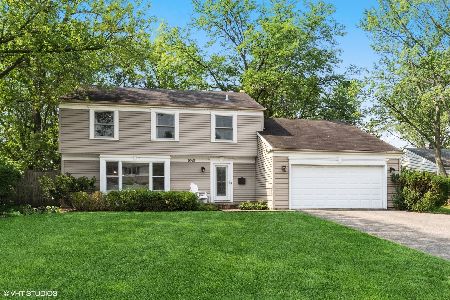1635 We Go Trail, Deerfield, Illinois 60015
$468,000
|
Sold
|
|
| Status: | Closed |
| Sqft: | 2,484 |
| Cost/Sqft: | $195 |
| Beds: | 4 |
| Baths: | 3 |
| Year Built: | 1968 |
| Property Taxes: | $13,659 |
| Days On Market: | 2504 |
| Lot Size: | 0,27 |
Description
The seller has updated everything, and the changes are amazing, Come see this fresh new look for yourself!! Beautiful dark stained hardwood floors throughout, Modern banister with new spindles, updated kitchen cabinets, white quartz counter tops. This bright and sunny home is located in the sought after Clavinia neighborhood. It is perfect for large gatherings with entertaining in multiple areas from the large living and adjacent dining room with vaulted ceiling. An expanded kitchen with stainless appliances, sky lights, and sliders to the large deck, and adjacent family room with new carpet, beautiful built in bookcases that surround the gas fireplace, dry bar and additional sliders to the large patio and yard. The upstairs includes the large Master Bedroom with updated bathroom, 3 additional Bedrooms and updated full hall bath complete the 2nd floor. New roof-2017 Across from South Park school and playground. Conveniently located near 294, Mitchell Pool and town.
Property Specifics
| Single Family | |
| — | |
| — | |
| 1968 | |
| Partial | |
| — | |
| No | |
| 0.27 |
| Lake | |
| — | |
| 0 / Not Applicable | |
| None | |
| Lake Michigan | |
| Public Sewer | |
| 10292991 | |
| 16314030170000 |
Nearby Schools
| NAME: | DISTRICT: | DISTANCE: | |
|---|---|---|---|
|
Grade School
South Park Elementary School |
109 | — | |
|
Middle School
Charles J Caruso Middle School |
109 | Not in DB | |
|
High School
Deerfield High School |
113 | Not in DB | |
Property History
| DATE: | EVENT: | PRICE: | SOURCE: |
|---|---|---|---|
| 12 Apr, 2019 | Sold | $468,000 | MRED MLS |
| 26 Mar, 2019 | Under contract | $485,000 | MRED MLS |
| 13 Mar, 2019 | Listed for sale | $485,000 | MRED MLS |
Room Specifics
Total Bedrooms: 4
Bedrooms Above Ground: 4
Bedrooms Below Ground: 0
Dimensions: —
Floor Type: Hardwood
Dimensions: —
Floor Type: Hardwood
Dimensions: —
Floor Type: Hardwood
Full Bathrooms: 3
Bathroom Amenities: —
Bathroom in Basement: 0
Rooms: Eating Area
Basement Description: Unfinished,Crawl
Other Specifics
| 2 | |
| — | |
| Concrete | |
| — | |
| — | |
| 80X152X80X152 | |
| — | |
| Full | |
| Vaulted/Cathedral Ceilings, Skylight(s), Bar-Dry, Hardwood Floors | |
| Microwave, Dishwasher, Refrigerator, Washer, Dryer, Disposal, Cooktop, Built-In Oven | |
| Not in DB | |
| Sidewalks, Street Lights, Street Paved | |
| — | |
| — | |
| Gas Starter |
Tax History
| Year | Property Taxes |
|---|---|
| 2019 | $13,659 |
Contact Agent
Nearby Similar Homes
Nearby Sold Comparables
Contact Agent
Listing Provided By
@properties








