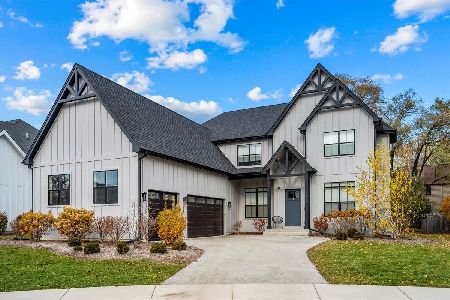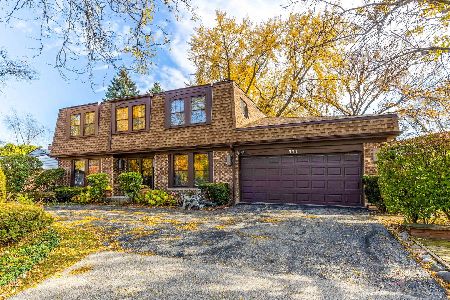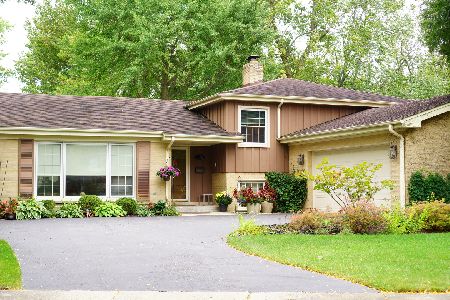1665 Dartmouth Lane, Deerfield, Illinois 60015
$492,500
|
Sold
|
|
| Status: | Closed |
| Sqft: | 2,566 |
| Cost/Sqft: | $195 |
| Beds: | 4 |
| Baths: | 3 |
| Year Built: | 1965 |
| Property Taxes: | $12,047 |
| Days On Market: | 3627 |
| Lot Size: | 0,42 |
Description
This Storybook Artist's Choice, located on a sprawling .42-acre cul-de-sac lot, provides airy open design. A covered front entry opens to the slate foyer w/views of the LR & DR w/oak flrs & the huge FR w/new carpet, brick fpl, wall of built-ins & sliders to a lg screened porch. The eat-in kit w/to-ceiling cabinetry & oak flrs overlooks the FR, deck & the massive, pvt backyd. Upstairs, a gallery-style hallway anchors the BR wing featuring refinished oak flrs thruout & abundant customized closet space. The sunny MBR suite incls a compartmented BA w/twin sinks & a W/I closet. Three family BRs feature dbl-dr closets, overhead lights & 2 BRs w/space to spare. A true delight, the newly refinished bsmt, offers a giant rec rm w/limitless potential. Addtn'l highlights incl. stunning refinished oak flrs everywhere, freshly painted top-to-toe in today's contemp tones, new water main, new front porch pad, a huge deck, a main flr lndry/mudroom , 2-zoned HVAC & sunny S exp. -- irresistibly awesome!
Property Specifics
| Single Family | |
| — | |
| Tri-Level | |
| 1965 | |
| Full | |
| — | |
| No | |
| 0.42 |
| Lake | |
| Clavinia | |
| 0 / Not Applicable | |
| None | |
| Lake Michigan,Public | |
| Public Sewer | |
| 09137763 | |
| 16312100130000 |
Nearby Schools
| NAME: | DISTRICT: | DISTANCE: | |
|---|---|---|---|
|
Grade School
South Park Elementary School |
109 | — | |
|
Middle School
Charles J Caruso Middle School |
109 | Not in DB | |
|
High School
Deerfield High School |
113 | Not in DB | |
Property History
| DATE: | EVENT: | PRICE: | SOURCE: |
|---|---|---|---|
| 22 Apr, 2016 | Sold | $492,500 | MRED MLS |
| 13 Feb, 2016 | Under contract | $499,900 | MRED MLS |
| 12 Feb, 2016 | Listed for sale | $499,900 | MRED MLS |
| 6 Dec, 2019 | Sold | $401,250 | MRED MLS |
| 5 Nov, 2019 | Under contract | $435,000 | MRED MLS |
| — | Last price change | $445,000 | MRED MLS |
| 28 May, 2019 | Listed for sale | $460,000 | MRED MLS |
Room Specifics
Total Bedrooms: 4
Bedrooms Above Ground: 4
Bedrooms Below Ground: 0
Dimensions: —
Floor Type: Hardwood
Dimensions: —
Floor Type: Hardwood
Dimensions: —
Floor Type: Hardwood
Full Bathrooms: 3
Bathroom Amenities: Double Sink
Bathroom in Basement: 0
Rooms: Deck,Foyer,Recreation Room,Screened Porch,Walk In Closet,Other Room
Basement Description: Finished,Sub-Basement
Other Specifics
| 2 | |
| Concrete Perimeter | |
| Asphalt | |
| Balcony, Deck, Porch, Porch Screened, Storms/Screens | |
| Cul-De-Sac,Irregular Lot,Landscaped | |
| 56.47'X134.01'X131'X100'X1 | |
| Unfinished | |
| Full | |
| Hardwood Floors, First Floor Laundry | |
| Range, Microwave, Dishwasher, Refrigerator, Washer, Dryer, Disposal | |
| Not in DB | |
| Sidewalks, Street Lights, Street Paved | |
| — | |
| — | |
| Attached Fireplace Doors/Screen, Gas Log, Gas Starter, Includes Accessories |
Tax History
| Year | Property Taxes |
|---|---|
| 2016 | $12,047 |
| 2019 | $13,750 |
Contact Agent
Nearby Similar Homes
Nearby Sold Comparables
Contact Agent
Listing Provided By
RE/MAX Villager









