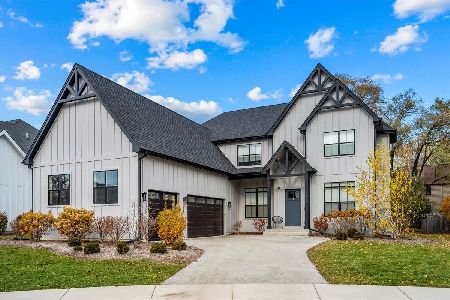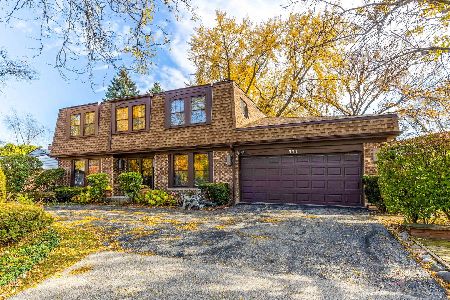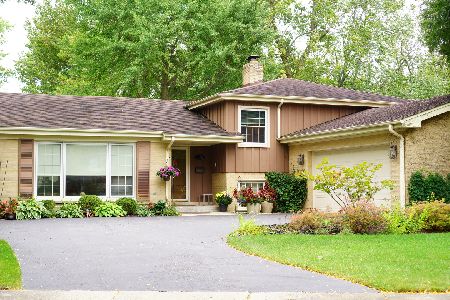1665 Dartmouth Lane, Deerfield, Illinois 60015
$401,250
|
Sold
|
|
| Status: | Closed |
| Sqft: | 2,566 |
| Cost/Sqft: | $170 |
| Beds: | 4 |
| Baths: | 3 |
| Year Built: | 1965 |
| Property Taxes: | $13,750 |
| Days On Market: | 2426 |
| Lot Size: | 0,42 |
Description
Custom home w/ cul-de-sac location set on one of Clavinia's pristine large lots offering maximum privacy, recently remodeled w/ refinished hardwood, new carpet in family room, interior repainted recently, updated kitchen w/ white kitchen cabinets & new SS appliances. Covered front porch entry opens to expansive foyer featuring slate flooring & views of the FR, LR & DR. Newly renovated kitchen offers views into the family room. Family Room boasts a masonary fireplace, custom built-in entertainment center and a large triple slide window with Southern exposure into the screened in porch area. Second floor offers a large Master Suite with private bathroom inclusive of a walk-in closet & three large bdrms w/ ample closets plus a full bthrm complete the 2nd flr living quarters. The lower level recreation room provides the ideal space for entertaining family and friends. Other significant features include new water main, large outdoor sun/dining deck, 1rst flr laundry/mud rm, & 2 zone HVAC.
Property Specifics
| Single Family | |
| — | |
| Tri-Level | |
| 1965 | |
| Full | |
| — | |
| No | |
| 0.42 |
| Lake | |
| Clavinia | |
| 0 / Not Applicable | |
| None | |
| Lake Michigan,Public | |
| Public Sewer | |
| 10394540 | |
| 16312100130000 |
Nearby Schools
| NAME: | DISTRICT: | DISTANCE: | |
|---|---|---|---|
|
Grade School
South Park Elementary School |
109 | — | |
|
Middle School
Charles J Caruso Middle School |
109 | Not in DB | |
|
High School
Deerfield High School |
113 | Not in DB | |
Property History
| DATE: | EVENT: | PRICE: | SOURCE: |
|---|---|---|---|
| 22 Apr, 2016 | Sold | $492,500 | MRED MLS |
| 13 Feb, 2016 | Under contract | $499,900 | MRED MLS |
| 12 Feb, 2016 | Listed for sale | $499,900 | MRED MLS |
| 6 Dec, 2019 | Sold | $401,250 | MRED MLS |
| 5 Nov, 2019 | Under contract | $435,000 | MRED MLS |
| — | Last price change | $445,000 | MRED MLS |
| 28 May, 2019 | Listed for sale | $460,000 | MRED MLS |
Room Specifics
Total Bedrooms: 4
Bedrooms Above Ground: 4
Bedrooms Below Ground: 0
Dimensions: —
Floor Type: Hardwood
Dimensions: —
Floor Type: Hardwood
Dimensions: —
Floor Type: Hardwood
Full Bathrooms: 3
Bathroom Amenities: Separate Shower,Double Sink
Bathroom in Basement: 0
Rooms: Deck,Foyer,Recreation Room,Screened Porch,Walk In Closet,Other Room
Basement Description: Finished,Sub-Basement
Other Specifics
| 2 | |
| Concrete Perimeter | |
| Asphalt | |
| Balcony, Deck, Porch, Porch Screened, Storms/Screens | |
| Cul-De-Sac,Irregular Lot,Landscaped | |
| 56.47'X134.01'X131'X100'X1 | |
| Unfinished | |
| Full | |
| Hardwood Floors, First Floor Laundry | |
| Range, Microwave, Dishwasher, Refrigerator, Washer, Dryer, Disposal | |
| Not in DB | |
| Sidewalks, Street Lights, Street Paved | |
| — | |
| — | |
| Attached Fireplace Doors/Screen, Gas Starter |
Tax History
| Year | Property Taxes |
|---|---|
| 2016 | $12,047 |
| 2019 | $13,750 |
Contact Agent
Nearby Similar Homes
Nearby Sold Comparables
Contact Agent
Listing Provided By
@properties









