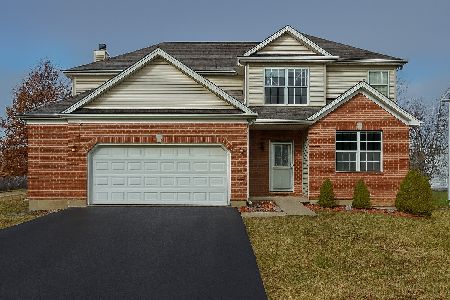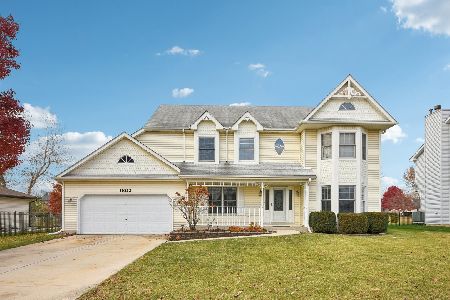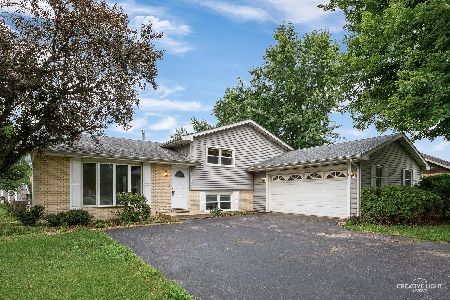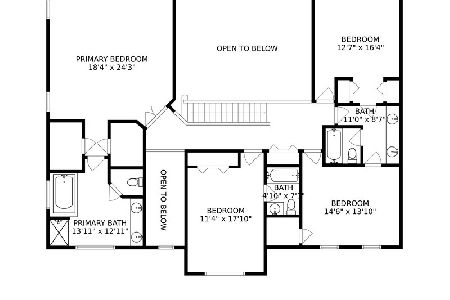16350 Fairfield Drive, Plainfield, Illinois 60586
$324,000
|
Sold
|
|
| Status: | Closed |
| Sqft: | 2,972 |
| Cost/Sqft: | $108 |
| Beds: | 4 |
| Baths: | 4 |
| Year Built: | 2003 |
| Property Taxes: | $8,060 |
| Days On Market: | 2794 |
| Lot Size: | 0,00 |
Description
This one is going to impress you, simply gorgeous! Shows like a dream. Spacious, open floor plan with two story family room! Refinished hardwood on the 1st floor and 9 foot ceilings. Great kitchen w/center island, ceramic backsplach, 42" maple cabinets. Large dining room, great for entertaining. Convenient 1st floor laundry and office! Huge master bedroom retreat with a sitting area, vaulted ceiling, decorative ledge luxury bath and walk-in closet. All bedrooms are very spacious. Absolutely fabulous finished basement w/theater room & 119 " screen, playroom with built-in shelving, full bath & bar/TV area w/multiple daylight windows. Projector, screen, speakers, receiver & surge protector stay! Large, fenced yard overlooking natural area w/paths & walk to park, beautiful. New roof in 2017, entire house just painted, battery back up sump pump and plenty of storage! Great location, very convenient to downtown, schools, shopping & expressways. Home Warranty Included!
Property Specifics
| Single Family | |
| — | |
| Traditional | |
| 2003 | |
| Full | |
| ELLINGTON | |
| No | |
| — |
| Will | |
| Parkview Meadows | |
| 100 / Annual | |
| Other | |
| Lake Michigan | |
| Public Sewer | |
| 09970876 | |
| 0603223050340000 |
Nearby Schools
| NAME: | DISTRICT: | DISTANCE: | |
|---|---|---|---|
|
Grade School
River View Elementary School |
202 | — | |
|
Middle School
Timber Ridge Middle School |
202 | Not in DB | |
|
High School
Plainfield Central High School |
202 | Not in DB | |
Property History
| DATE: | EVENT: | PRICE: | SOURCE: |
|---|---|---|---|
| 16 Jul, 2018 | Sold | $324,000 | MRED MLS |
| 4 Jun, 2018 | Under contract | $319,500 | MRED MLS |
| 1 Jun, 2018 | Listed for sale | $319,500 | MRED MLS |
Room Specifics
Total Bedrooms: 4
Bedrooms Above Ground: 4
Bedrooms Below Ground: 0
Dimensions: —
Floor Type: Carpet
Dimensions: —
Floor Type: Carpet
Dimensions: —
Floor Type: Carpet
Full Bathrooms: 4
Bathroom Amenities: Separate Shower,Double Sink
Bathroom in Basement: 1
Rooms: Eating Area,Den,Theatre Room,Recreation Room,Play Room
Basement Description: Finished
Other Specifics
| 2 | |
| — | |
| — | |
| — | |
| Fenced Yard,Water View | |
| 111X133X42X132 | |
| — | |
| Full | |
| Vaulted/Cathedral Ceilings, Hardwood Floors, First Floor Laundry | |
| Range, Microwave, Dishwasher, Refrigerator, Washer, Dryer, Disposal | |
| Not in DB | |
| Park, Lake, Curbs, Sidewalks, Street Lights, Street Paved | |
| — | |
| — | |
| Gas Log, Gas Starter |
Tax History
| Year | Property Taxes |
|---|---|
| 2018 | $8,060 |
Contact Agent
Nearby Similar Homes
Nearby Sold Comparables
Contact Agent
Listing Provided By
RE/MAX Professionals Select







