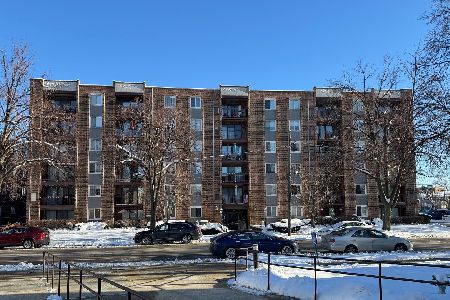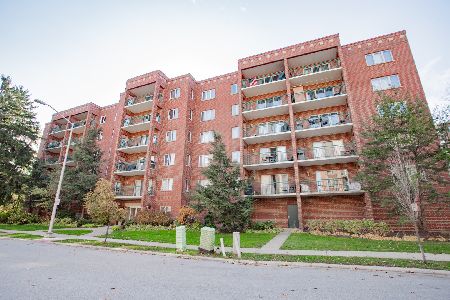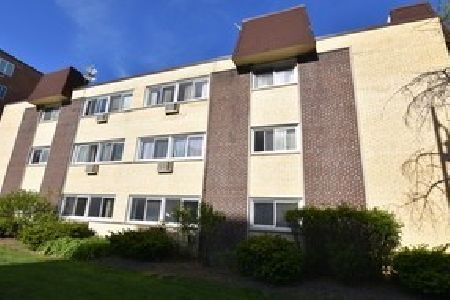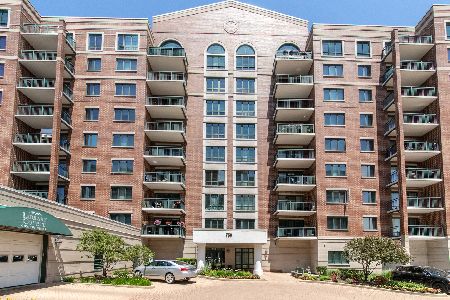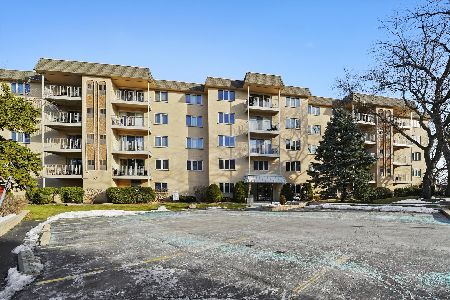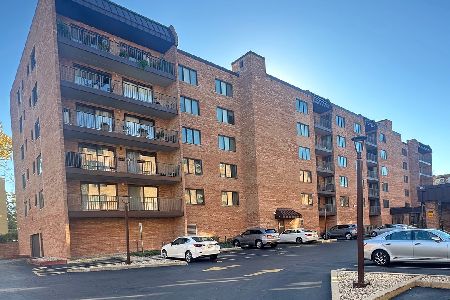1636 Ashland Avenue, Des Plaines, Illinois 60016
$223,000
|
Sold
|
|
| Status: | Closed |
| Sqft: | 1,431 |
| Cost/Sqft: | $159 |
| Beds: | 2 |
| Baths: | 2 |
| Year Built: | 1999 |
| Property Taxes: | $2,714 |
| Days On Market: | 2505 |
| Lot Size: | 0,00 |
Description
This is it! Huge open and airy 2 bedroom, 2 bath condo in downtown Des Plaines! All the space of a home with maintenance free living! Kitchen is like something out of a gourmet magazine, white cabinets with new hardware, BRAND NEW stainless steel appliances with stunning built-in hood and 5-burner gas range, granite countertops, glass-tile backsplash, breakfast island. Rich hardwood floors throughout, no carpet! Fresh NEW soft gray paint, white trim, white doors. Large bedrooms, master suite with full bath, in-unit washer and dryer for all the convenience. Heat included in HOA! Private covered balcony with sunny south facing views, heated indoor garage parking plus additional storage, well maintained building with professional management. Sorry, no rentals allowed. Steps to downtown Des Plaines, restaurants, shops, library, nightlife, Metra, public transit. Near it all!
Property Specifics
| Condos/Townhomes | |
| 1 | |
| — | |
| 1999 | |
| None | |
| — | |
| No | |
| — |
| Cook | |
| Ashland Place | |
| 350 / Monthly | |
| Heat,Water,Gas,Parking,Insurance,Exterior Maintenance,Lawn Care,Scavenger,Snow Removal | |
| Public | |
| Public Sewer | |
| 10308466 | |
| 09202060411024 |
Nearby Schools
| NAME: | DISTRICT: | DISTANCE: | |
|---|---|---|---|
|
Grade School
Central Elementary School |
62 | — | |
|
Middle School
Chippewa Middle School |
62 | Not in DB | |
|
High School
Maine West High School |
207 | Not in DB | |
Property History
| DATE: | EVENT: | PRICE: | SOURCE: |
|---|---|---|---|
| 4 May, 2013 | Sold | $122,000 | MRED MLS |
| 21 Mar, 2013 | Under contract | $129,900 | MRED MLS |
| — | Last price change | $139,900 | MRED MLS |
| 8 Feb, 2013 | Listed for sale | $144,900 | MRED MLS |
| 30 Apr, 2019 | Sold | $223,000 | MRED MLS |
| 22 Mar, 2019 | Under contract | $227,500 | MRED MLS |
| 14 Mar, 2019 | Listed for sale | $227,500 | MRED MLS |
Room Specifics
Total Bedrooms: 2
Bedrooms Above Ground: 2
Bedrooms Below Ground: 0
Dimensions: —
Floor Type: Hardwood
Full Bathrooms: 2
Bathroom Amenities: —
Bathroom in Basement: 0
Rooms: Walk In Closet
Basement Description: None
Other Specifics
| 1 | |
| — | |
| — | |
| Balcony, Storms/Screens, Cable Access | |
| — | |
| COMMON | |
| — | |
| Full | |
| Elevator, Hardwood Floors, Heated Floors, Laundry Hook-Up in Unit, Storage, Walk-In Closet(s) | |
| Range, Microwave, Dishwasher, Refrigerator, Washer, Dryer, Disposal, Stainless Steel Appliance(s), Range Hood | |
| Not in DB | |
| — | |
| — | |
| Elevator(s), Storage, Security Door Lock(s) | |
| — |
Tax History
| Year | Property Taxes |
|---|---|
| 2013 | $3,300 |
| 2019 | $2,714 |
Contact Agent
Nearby Similar Homes
Nearby Sold Comparables
Contact Agent
Listing Provided By
@properties

