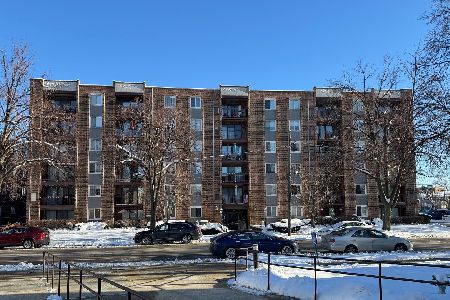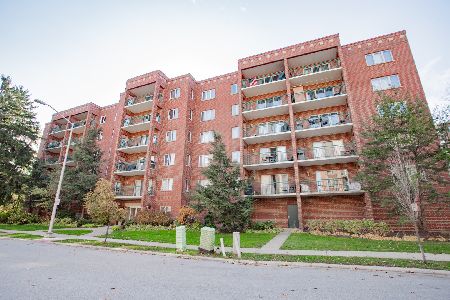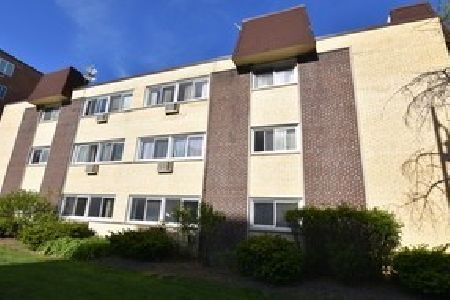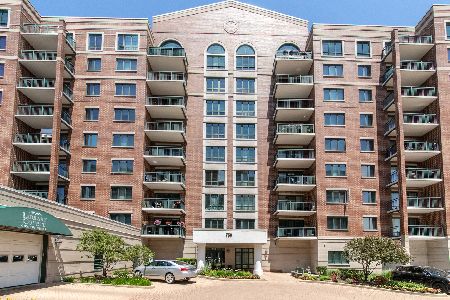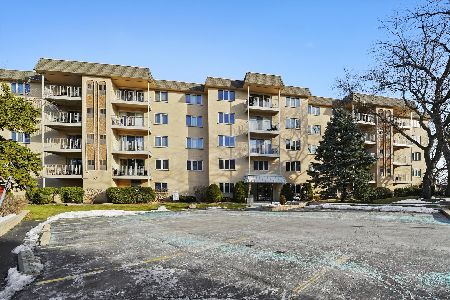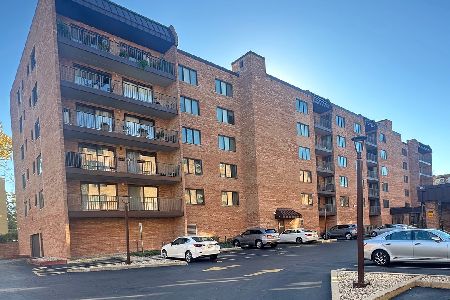1636 Ashland Avenue, Des Plaines, Illinois 60016
$257,500
|
Sold
|
|
| Status: | Closed |
| Sqft: | 1,909 |
| Cost/Sqft: | $141 |
| Beds: | 2 |
| Baths: | 2 |
| Year Built: | 1998 |
| Property Taxes: | $3,338 |
| Days On Market: | 2396 |
| Lot Size: | 0,00 |
Description
You will be amazed by this sunny, bright, and spacious condo with over 1900sf in down town Des Plaines. Freshly painted from top to bottom, this unit also features brand new carpeting and beautiful wood laminate floors. Private balcony with Southern Exposure. Master Bath with separate shower and jacuzzi tub. Multiple walk in closets with more than ample storage space, plus storage unit in the garage. Past special assessments have been paid and include building facade repairs and tuck pointing, and future balcony repairs. Beautiful well kept building looks like new! HOA's include flood insurance but this building has never flooded. Garage space #22 w/adjacent storage. Office/Den can easily be converted back to 3rd bedroom by hanging closet and entry doors. Walk to Metra & Buses, shopping, and close to airport and expressways.
Property Specifics
| Condos/Townhomes | |
| 6 | |
| — | |
| 1998 | |
| None | |
| — | |
| No | |
| — |
| Cook | |
| Ashland Place | |
| 503 / Monthly | |
| Heat,Water,Gas,Parking,Insurance,Exterior Maintenance,Lawn Care,Scavenger,Snow Removal | |
| Lake Michigan | |
| Public Sewer | |
| 10438011 | |
| 09202060411038 |
Nearby Schools
| NAME: | DISTRICT: | DISTANCE: | |
|---|---|---|---|
|
Grade School
Central Elementary School |
62 | — | |
|
Middle School
Algonquin Middle School |
62 | Not in DB | |
|
High School
Maine West High School |
207 | Not in DB | |
Property History
| DATE: | EVENT: | PRICE: | SOURCE: |
|---|---|---|---|
| 16 Sep, 2019 | Sold | $257,500 | MRED MLS |
| 22 Jul, 2019 | Under contract | $269,900 | MRED MLS |
| 2 Jul, 2019 | Listed for sale | $269,900 | MRED MLS |
Room Specifics
Total Bedrooms: 2
Bedrooms Above Ground: 2
Bedrooms Below Ground: 0
Dimensions: —
Floor Type: Carpet
Full Bathrooms: 2
Bathroom Amenities: Whirlpool,Separate Shower
Bathroom in Basement: 0
Rooms: Balcony/Porch/Lanai,Den
Basement Description: None
Other Specifics
| 1 | |
| — | |
| — | |
| Balcony | |
| — | |
| COMMON | |
| — | |
| Full | |
| Wood Laminate Floors, Heated Floors, Laundry Hook-Up in Unit, Storage, Walk-In Closet(s) | |
| Range, Microwave, Dishwasher, Refrigerator, Washer, Dryer, Disposal | |
| Not in DB | |
| — | |
| — | |
| Elevator(s), Storage | |
| — |
Tax History
| Year | Property Taxes |
|---|---|
| 2019 | $3,338 |
Contact Agent
Nearby Similar Homes
Nearby Sold Comparables
Contact Agent
Listing Provided By
Baird & Warner

