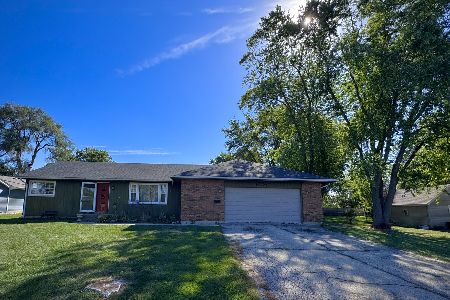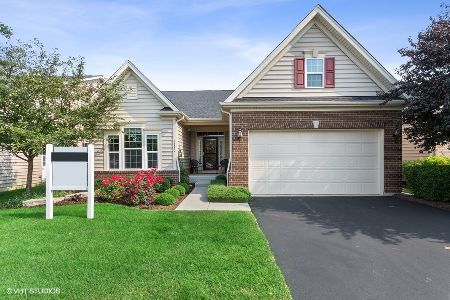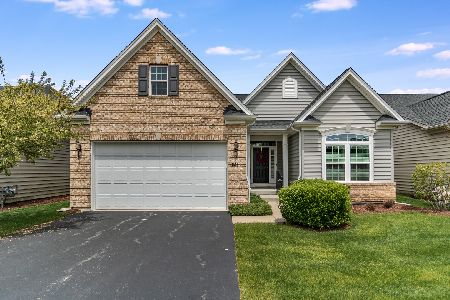1636 Colchester Lane, Aurora, Illinois 60505
$375,000
|
Sold
|
|
| Status: | Closed |
| Sqft: | 1,800 |
| Cost/Sqft: | $208 |
| Beds: | 3 |
| Baths: | 3 |
| Year Built: | 2014 |
| Property Taxes: | $9,405 |
| Days On Market: | 2049 |
| Lot Size: | 0,16 |
Description
Maintenance free living in this sought after ranch home in Stonegate West subdivision. 3 bedrooms, huge master suite with 2 walk in closets and luxury bath. Finer upgrades including crown moldings, tray ceilings, hardwood floors and granite covered Heatilator fireplace, hardwired speakers throughout, security system and sump pump battery backup. 1st floor laundry, huge basement with full bath, partially finished and tremendous storage. All bedrooms newly carpeted. This community offers a clubhouse complete with party room, exercise facilities and pool. The impeccable grounds include walking trails, outdoor fitness equipment and playground. Built in 2014 and in immaculate condition however seller offering a 1 year Home Warranty for buyer's peace of mind. Just moments off of I88 corridor, minutes from Naperville restaurants/shopping and Metra. Assessment includes lawn care and snow removal. Kindly exclude dining room chandelier as it is a family heirloom. Heatilator fireplace ignition repair and master bath toilet float repairs pending. No age restrictions in Stonegate West.
Property Specifics
| Single Family | |
| — | |
| — | |
| 2014 | |
| Full | |
| — | |
| No | |
| 0.16 |
| Kane | |
| Stonegate West | |
| 145 / Monthly | |
| Insurance,Clubhouse,Exercise Facilities,Pool,Lawn Care,Snow Removal | |
| Public | |
| Public Sewer | |
| 10711470 | |
| 1513126042 |
Property History
| DATE: | EVENT: | PRICE: | SOURCE: |
|---|---|---|---|
| 11 Jun, 2014 | Sold | $367,529 | MRED MLS |
| 6 Oct, 2013 | Under contract | $292,490 | MRED MLS |
| — | Last price change | $287,490 | MRED MLS |
| 13 Mar, 2013 | Listed for sale | $281,490 | MRED MLS |
| 30 Jun, 2020 | Sold | $375,000 | MRED MLS |
| 17 May, 2020 | Under contract | $375,000 | MRED MLS |
| 11 May, 2020 | Listed for sale | $375,000 | MRED MLS |
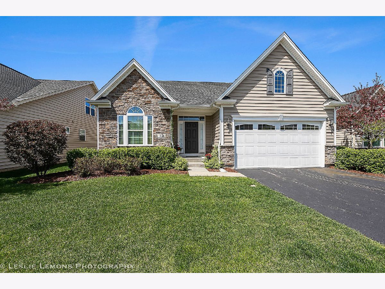
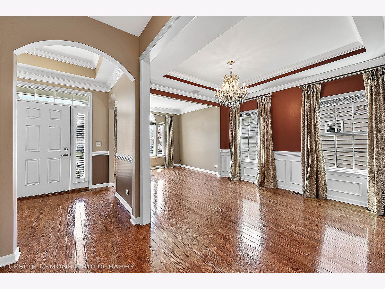
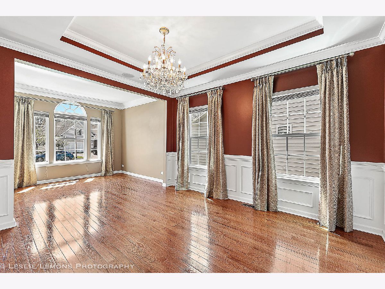
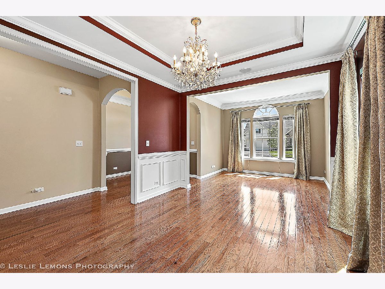
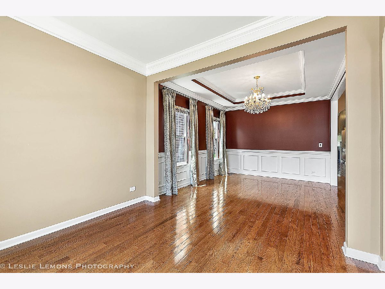
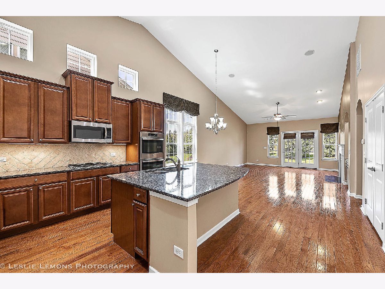
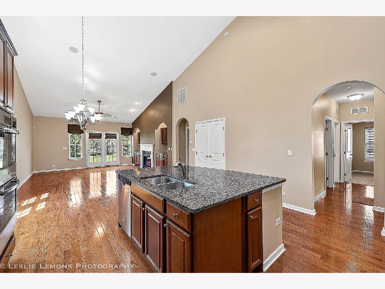
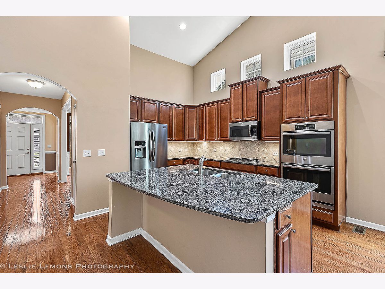
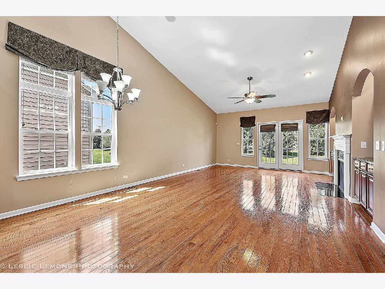
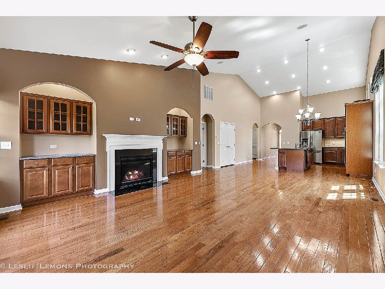
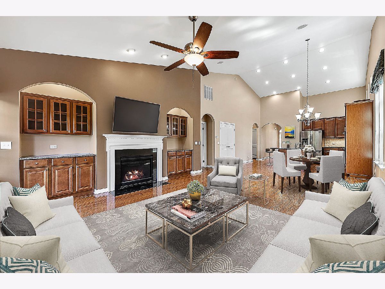
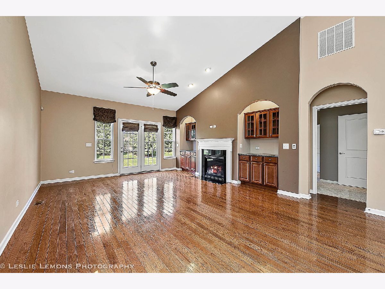
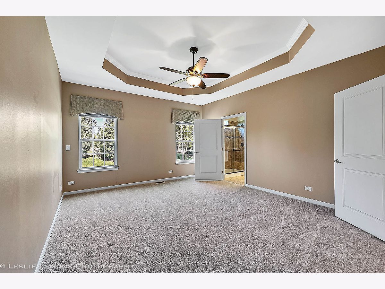
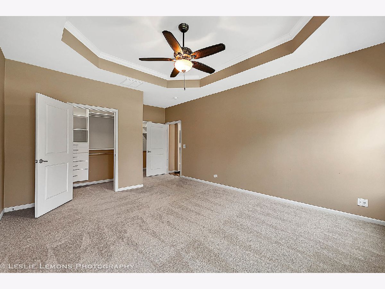
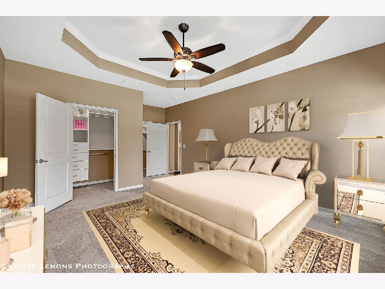
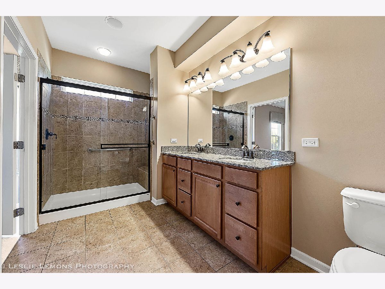
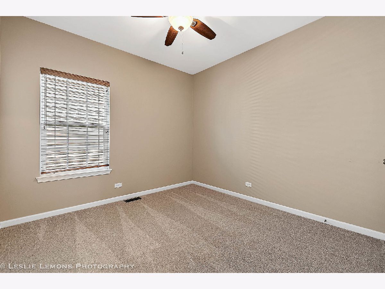
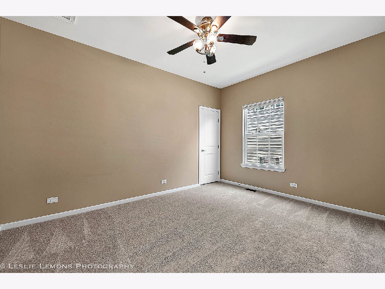
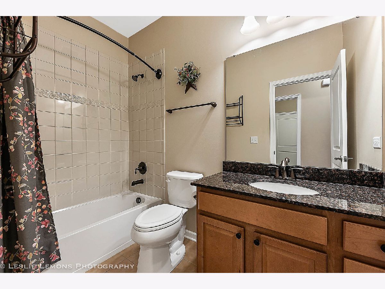
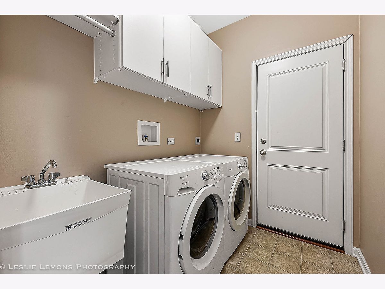
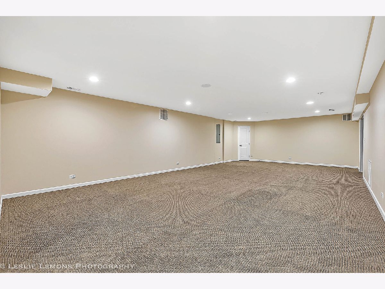
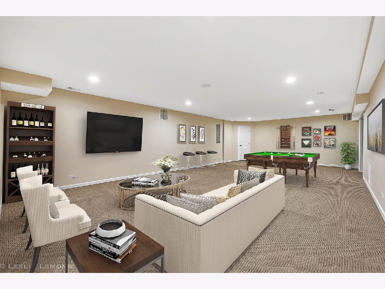
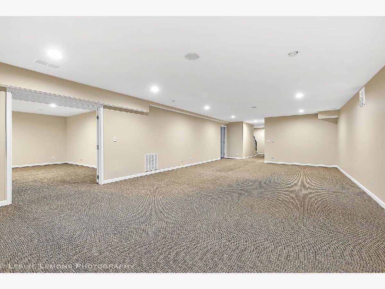
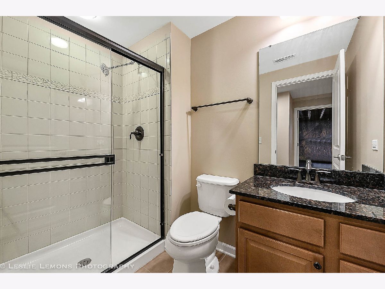
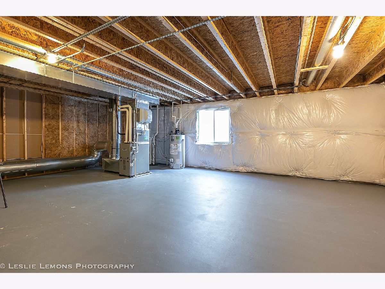
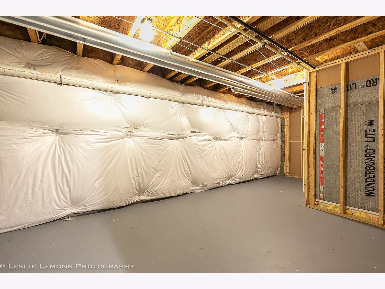
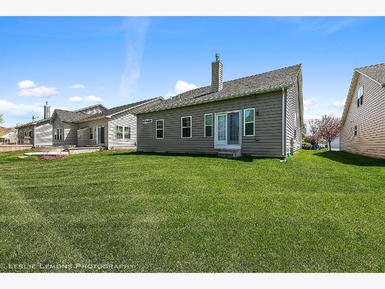
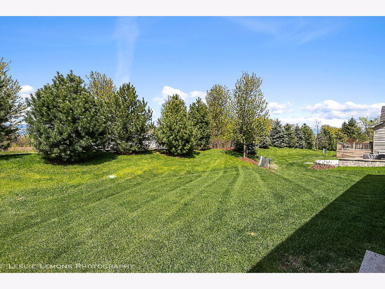
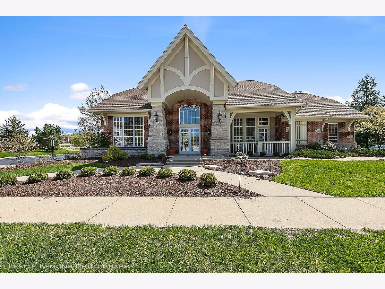
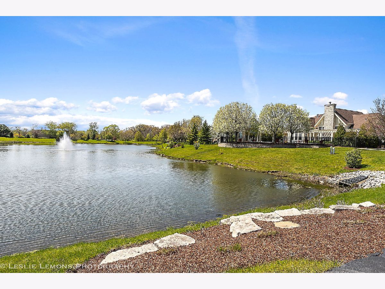
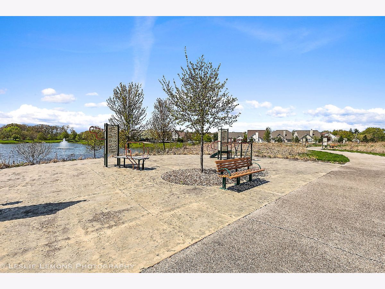
Room Specifics
Total Bedrooms: 3
Bedrooms Above Ground: 3
Bedrooms Below Ground: 0
Dimensions: —
Floor Type: Carpet
Dimensions: —
Floor Type: Carpet
Full Bathrooms: 3
Bathroom Amenities: Separate Shower
Bathroom in Basement: 1
Rooms: Eating Area
Basement Description: Partially Finished
Other Specifics
| 2 | |
| — | |
| Asphalt | |
| — | |
| — | |
| 50 X 130 | |
| — | |
| Full | |
| Hardwood Floors, First Floor Bedroom, First Floor Laundry, First Floor Full Bath, Built-in Features, Walk-In Closet(s) | |
| — | |
| Not in DB | |
| Clubhouse, Park, Pool, Lake, Sidewalks, Street Lights, Street Paved | |
| — | |
| — | |
| Electric |
Tax History
| Year | Property Taxes |
|---|---|
| 2020 | $9,405 |
Contact Agent
Nearby Similar Homes
Nearby Sold Comparables
Contact Agent
Listing Provided By
@properties


