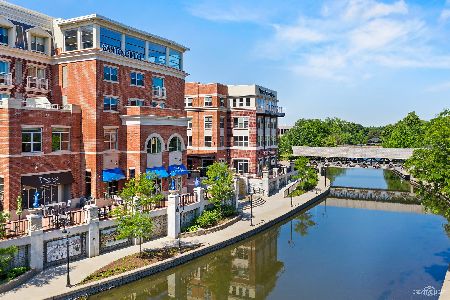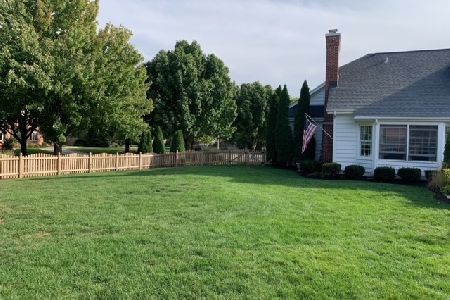1636 Dublin Drive, Naperville, Illinois 60564
$699,000
|
Sold
|
|
| Status: | Closed |
| Sqft: | 3,884 |
| Cost/Sqft: | $180 |
| Beds: | 4 |
| Baths: | 5 |
| Year Built: | 1998 |
| Property Taxes: | $13,928 |
| Days On Market: | 2857 |
| Lot Size: | 0,43 |
Description
STRAIGHT FROM HOUSE BEAUTIFUL, PRESTIGIOUS RIVER RUN, TRANSFERABLE CLUB MEMBERSHIP! Inviting 2-story Foyer w/spectacular ORB CHANDELIER, dark hardwood floors, thick white trim, transoms, 10' ceilings! Entertainment friendly OPEN FLOOR PLAN, separate Living Rm, spacious Dining Rm, private Office, 2-Story Family Rm w/full masonry fireplace, gorgeous windows, plantation shutters & expansive window seat. DREAMY REHABBED KITCHEN w/white cabinets, quartz counters, SS appliances, stone subway backsplash, Island w/seating, deluxe beverage center, eat-in kitchen & cozy sunroom surrounded by windows/plantation shutters! Back staircase to 2nd fl features Mstr Bedrm Suite w/updated Spa bath & add'l 3 bedrms up all w/bathrm access incl Ensuite & Jack-n-Jill bath. PARTY BASEMENT: stunning Pub Bar, bricked wall, wet sink, Rec areas, & insulated Theatre Rm w/AMC sized screen! Add'l 5th bedrm, full bath. PRIVATE PARK-LIKE BACKYARD: deck, paver patio, mature landscaping, 25+ trees! CLUBHOUSE,POOL,MORE!
Property Specifics
| Single Family | |
| — | |
| — | |
| 1998 | |
| Full,English | |
| OAK HILL BUILDERS | |
| No | |
| 0.43 |
| Will | |
| River Run | |
| 300 / Annual | |
| Insurance | |
| Lake Michigan | |
| Public Sewer | |
| 09939945 | |
| 0701143040010000 |
Nearby Schools
| NAME: | DISTRICT: | DISTANCE: | |
|---|---|---|---|
|
Grade School
Graham Elementary School |
204 | — | |
|
Middle School
Crone Middle School |
204 | Not in DB | |
|
High School
Neuqua Valley High School |
204 | Not in DB | |
Property History
| DATE: | EVENT: | PRICE: | SOURCE: |
|---|---|---|---|
| 2 Jul, 2018 | Sold | $699,000 | MRED MLS |
| 6 May, 2018 | Under contract | $699,000 | MRED MLS |
| 4 May, 2018 | Listed for sale | $699,000 | MRED MLS |
Room Specifics
Total Bedrooms: 5
Bedrooms Above Ground: 4
Bedrooms Below Ground: 1
Dimensions: —
Floor Type: Carpet
Dimensions: —
Floor Type: Carpet
Dimensions: —
Floor Type: Carpet
Dimensions: —
Floor Type: —
Full Bathrooms: 5
Bathroom Amenities: Whirlpool,Separate Shower,Double Sink
Bathroom in Basement: 1
Rooms: Bedroom 5,Office,Recreation Room,Theatre Room,Foyer,Sun Room
Basement Description: Finished
Other Specifics
| 3 | |
| — | |
| Asphalt | |
| Deck, Patio, Brick Paver Patio | |
| Landscaped | |
| 125 X 150 | |
| Unfinished | |
| Full | |
| Vaulted/Cathedral Ceilings, Skylight(s), Bar-Wet, Hardwood Floors, In-Law Arrangement, First Floor Laundry | |
| Double Oven, Microwave, Dishwasher, High End Refrigerator, Disposal, Stainless Steel Appliance(s) | |
| Not in DB | |
| Clubhouse, Pool, Tennis Courts, Sidewalks | |
| — | |
| — | |
| Gas Log, Gas Starter |
Tax History
| Year | Property Taxes |
|---|---|
| 2018 | $13,928 |
Contact Agent
Nearby Similar Homes
Nearby Sold Comparables
Contact Agent
Listing Provided By
Baird & Warner






