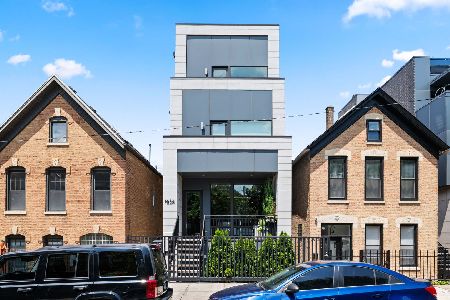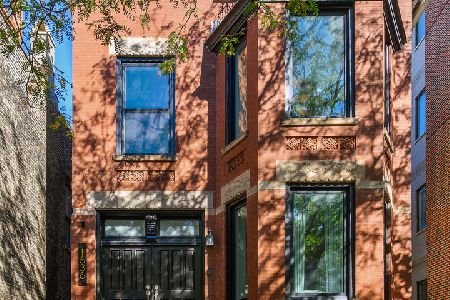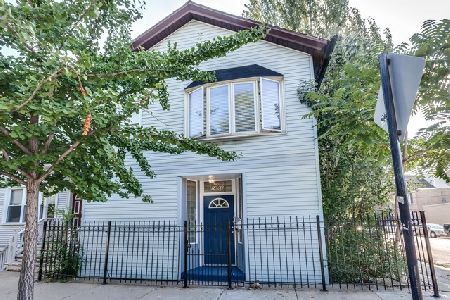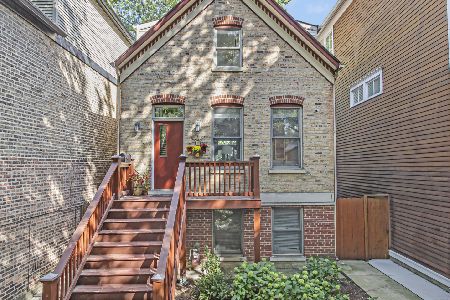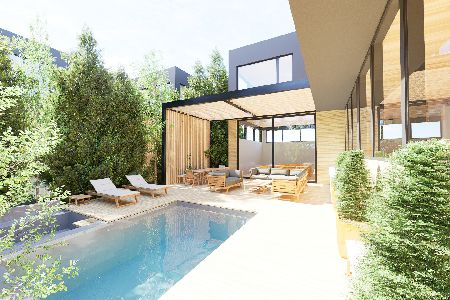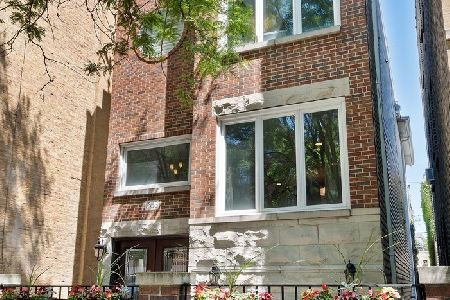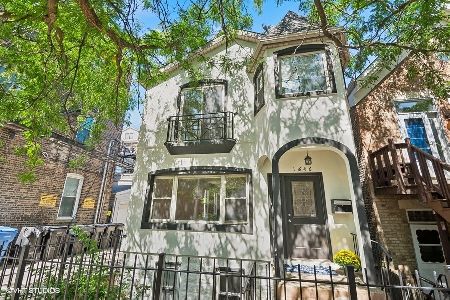1637 Pierce Avenue, West Town, Chicago, Illinois 60622
$1,430,000
|
Sold
|
|
| Status: | Closed |
| Sqft: | 4,285 |
| Cost/Sqft: | $344 |
| Beds: | 4 |
| Baths: | 4 |
| Year Built: | 2007 |
| Property Taxes: | $18,641 |
| Days On Market: | 1693 |
| Lot Size: | 0,00 |
Description
Welcome to this luxurious turnkey four-story custom-designed, limestone & brick single-family home in the heart of Wicker Park just blocks from the areas' renowned boutiques, restaurants and the 606 highline trail and park. Remodeled in 2020 with an open floorplan, attention to detail and finish; this 4-bedroom, 3.5 bath, 2.5 car attached garage, residence is flooded with natural sunlight while still providing privacy. With breathtaking design and exquisite architectural details, this home radiates contemporary sophistication and includes ~1,600 sq ft* of outdoor living space. Upon entering the gated property, you will appreciate the covered exterior portico entryway followed by the soaring two-story glass enclosed living room illuminated via a Lightology LED spherical lighting suspension. A dual gas/wood burning fireplace seating area provides a seamless connection to the dining atrium where you can appreciate the two-story ceilings which lead into the open plan kitchen and spacious family room. The gourmet kitchen incorporates quartz counters, Thermador appliances, a zero-radius commercial-grade sink and dual-spray commercial faucet. The kitchen island features dual-waterfall edges, book-matched veining and incorporates a generous seating area. There are 3 spacious bedrooms upstairs plus a billiards room that could be transitioned into another bedroom/bathroom. The primary bedroom suite, spanning the entire third level of the home, includes an expansive bedroom, two oversized walk-in closets, private deck, and spa-like bath. The large laundry center on this level could also be leveraged to accommodate both a wet-bar and/or coffee station. The spa-like bath, sheathed in quartz, incorporates heated floors, dual-sink vanity, a freestanding soaking tub, an expansive shower with matching quartz seating, 3 body sprays and rain shower head. The family/entertainment level features a dual gas/wood-burning fireplace, a wet bar, two wine fridges, radiant heated floor piping, and incorporates an additional full bedroom and bathroom along with a 2nd laundry room. This level captures great light given the 9ft ceilings, expansive windows and French doors that open onto two private patios. The five exceptional outdoor spaces totaling approximately 1,600* sq ft include: a massive rooftop deck with panoramic city views, a garage roof deck perfect for grilling and dining, a primary bedroom deck for unwinding and 2 patios flanking the family/entertainment level that are perfect for year-round entertaining. A rare 2.5 car attached garage provides a direct connection to the residence. A sixth separate outdoor area, along the side of the residence, would be perfect for a dog run as it provides direct access to the home via the garage. Notable features of the residence include: full masonry construction, two dual gas/wood-burning fireplaces, dual HVAC systems, dual interior staircases, two laundry rooms, ~10ft ceilings, Brazilian hardwood floors with a custom ebony finish, solid core interior doors, quartz countertops, rain head showers in all bathrooms, interior and exterior AV wiring, two interior intercom gate release panels, and luxe finishes from the likes of Hansgrohe, Lightology amongst others.
Property Specifics
| Single Family | |
| — | |
| Contemporary | |
| 2007 | |
| Full,English | |
| — | |
| No | |
| — |
| Cook | |
| — | |
| — / Not Applicable | |
| None | |
| Lake Michigan,Public | |
| Public Sewer | |
| 11021772 | |
| 17062060130000 |
Nearby Schools
| NAME: | DISTRICT: | DISTANCE: | |
|---|---|---|---|
|
Grade School
Lozano Elementary School Bilingu |
299 | — | |
|
Middle School
Lozano Elementary School Bilingu |
299 | Not in DB | |
|
High School
Wells Community Academy Senior H |
299 | Not in DB | |
Property History
| DATE: | EVENT: | PRICE: | SOURCE: |
|---|---|---|---|
| 19 Jun, 2013 | Sold | $900,000 | MRED MLS |
| 1 Jun, 2013 | Under contract | $1,090,000 | MRED MLS |
| — | Last price change | $990,000 | MRED MLS |
| 25 Oct, 2012 | Listed for sale | $1,290,000 | MRED MLS |
| 21 Jul, 2021 | Sold | $1,430,000 | MRED MLS |
| 23 Apr, 2021 | Under contract | $1,475,000 | MRED MLS |
| 8 Apr, 2021 | Listed for sale | $1,475,000 | MRED MLS |
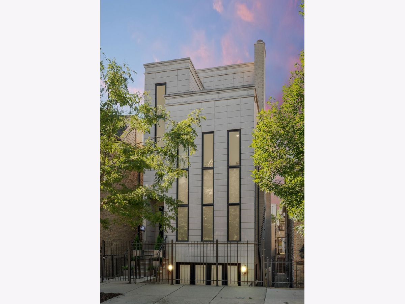
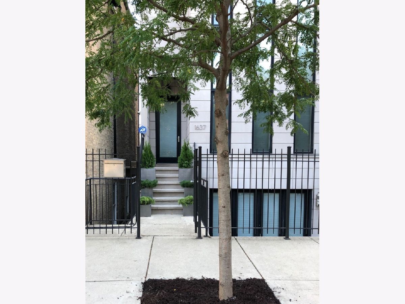
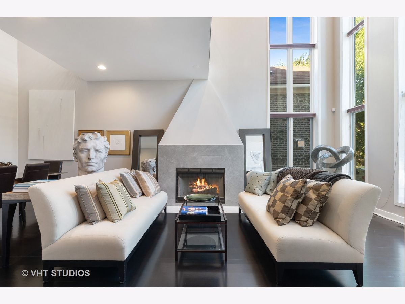
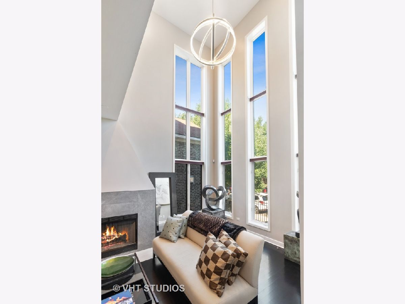
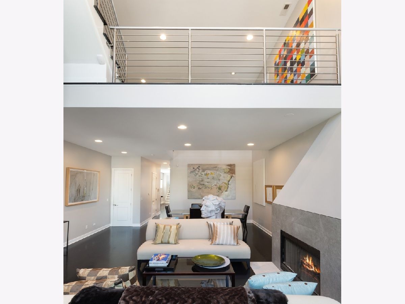
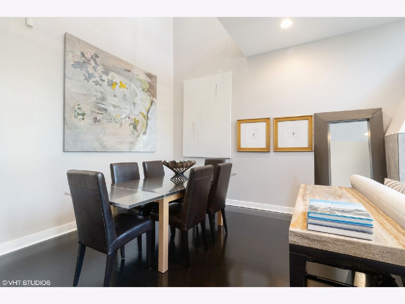
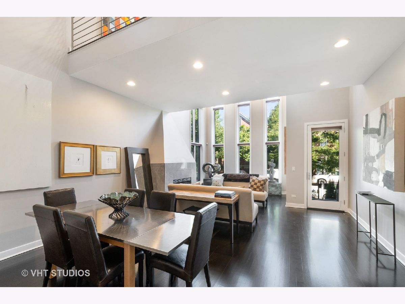
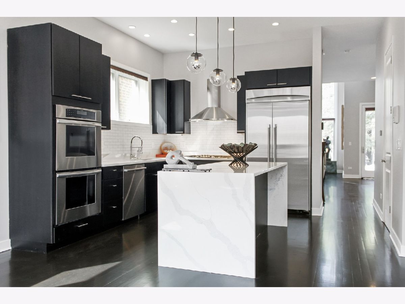
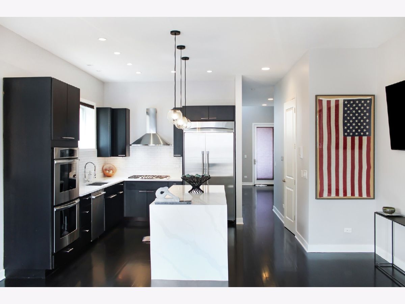
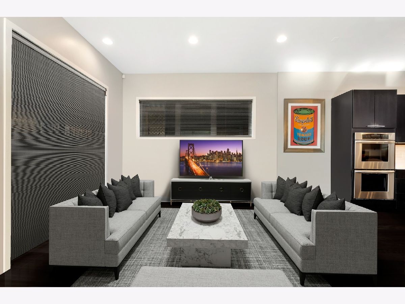
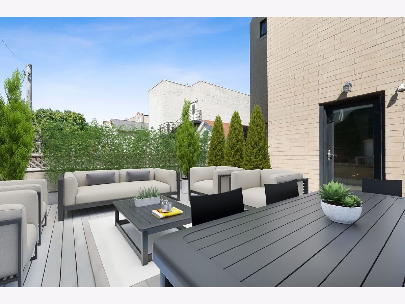
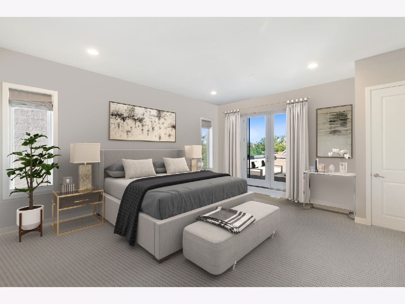
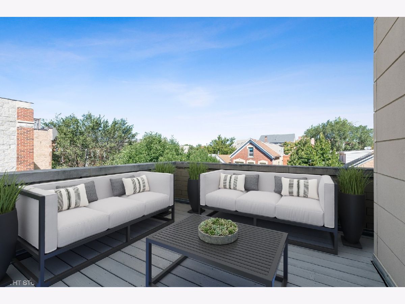
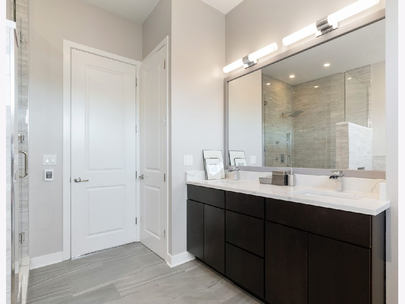
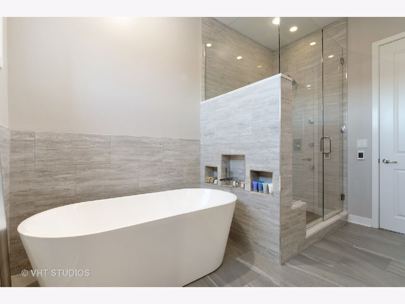
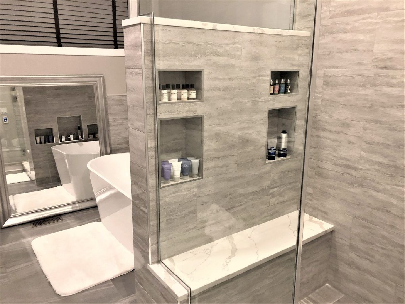
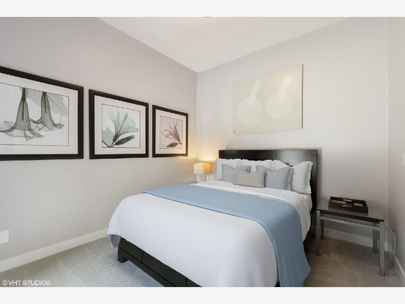
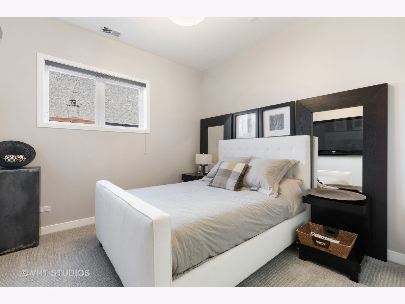
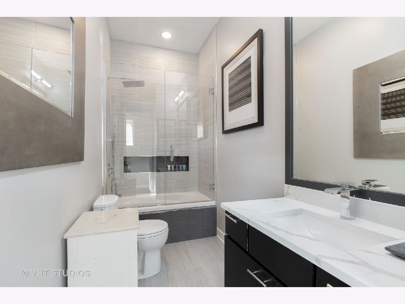
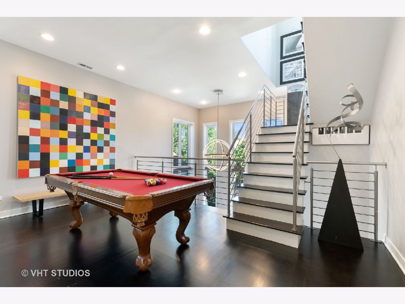
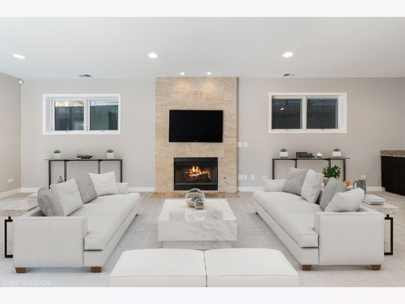
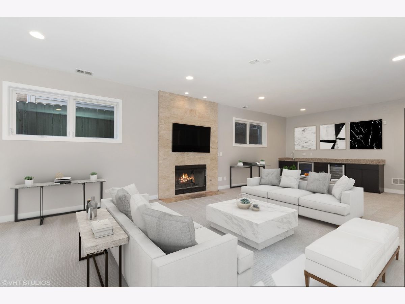
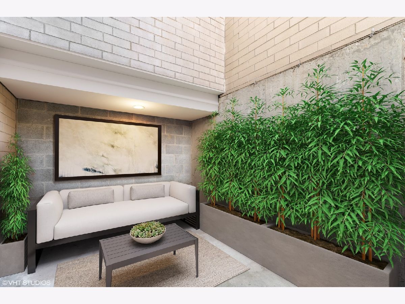
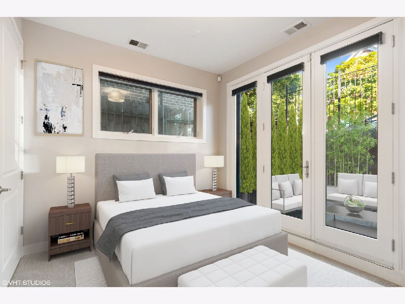
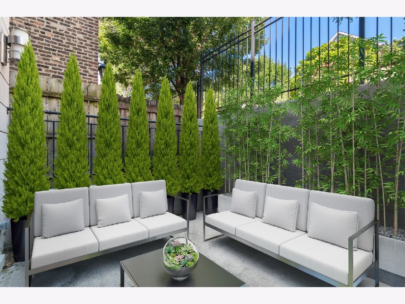
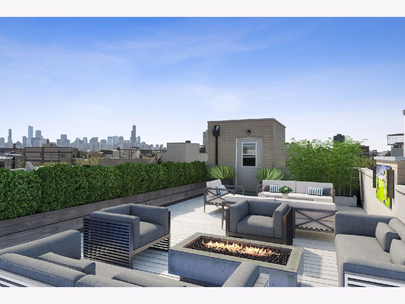
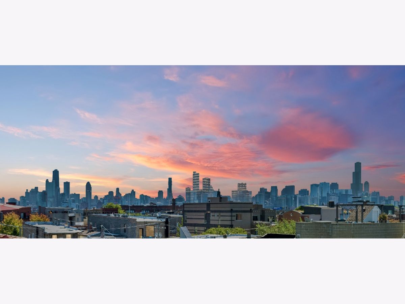
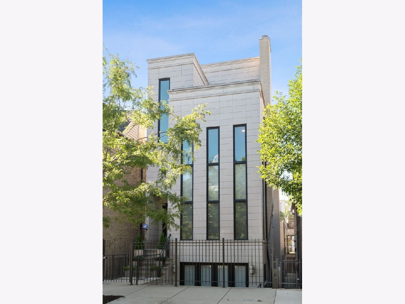
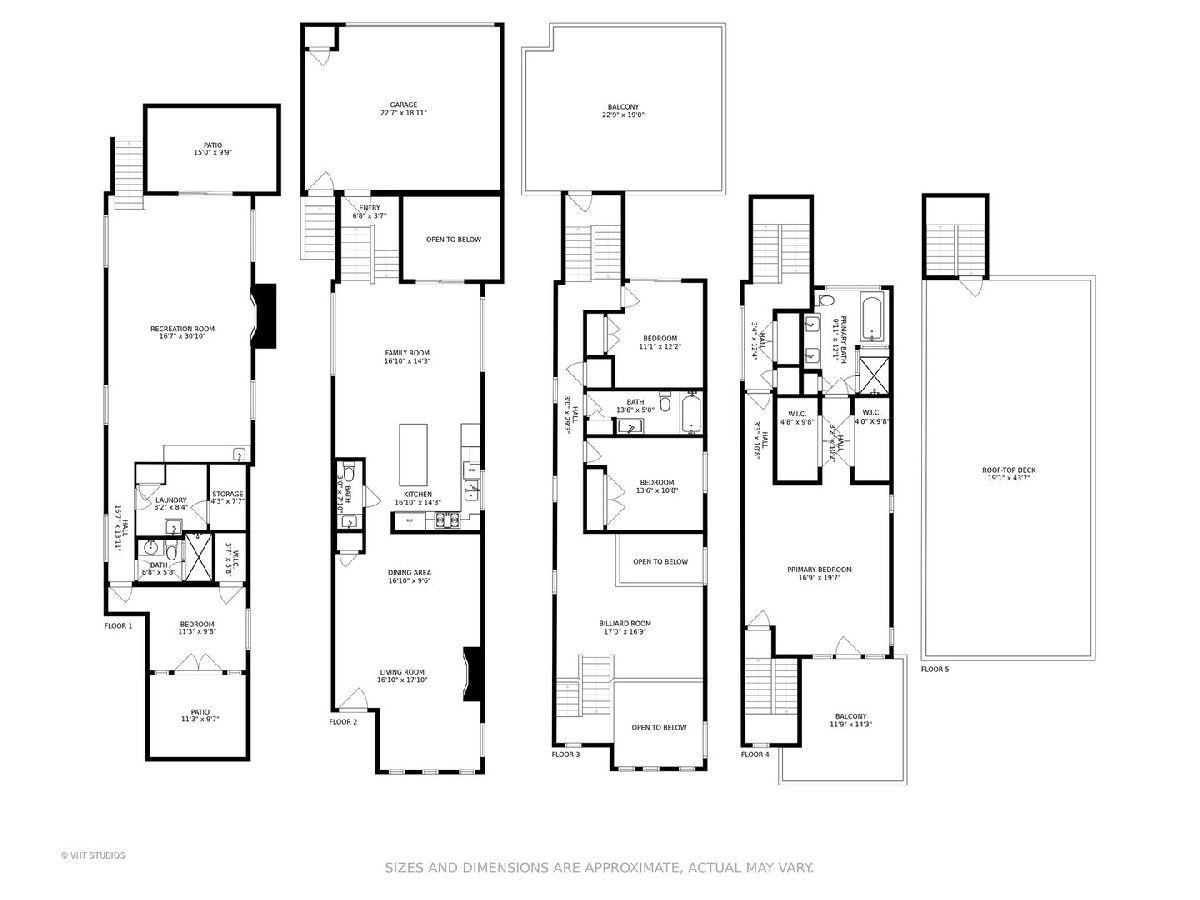
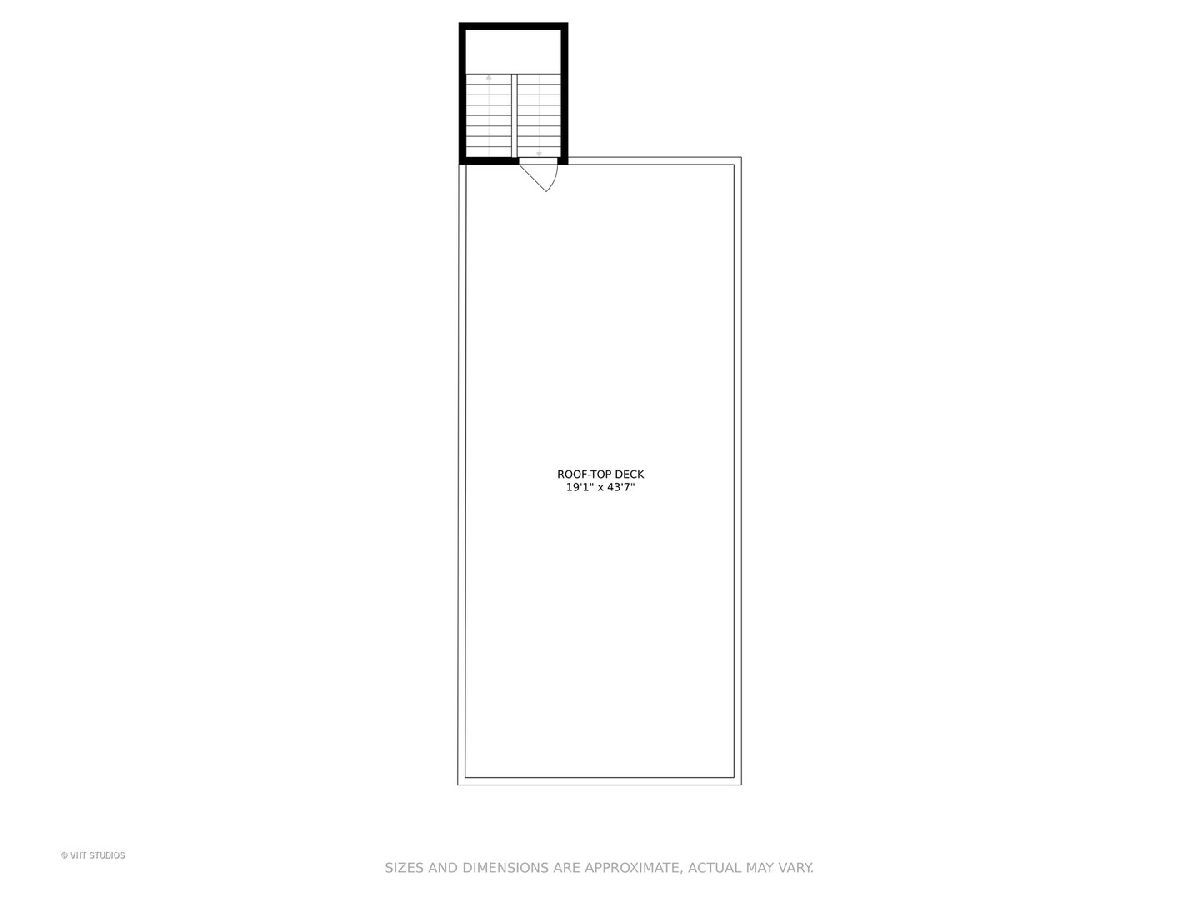
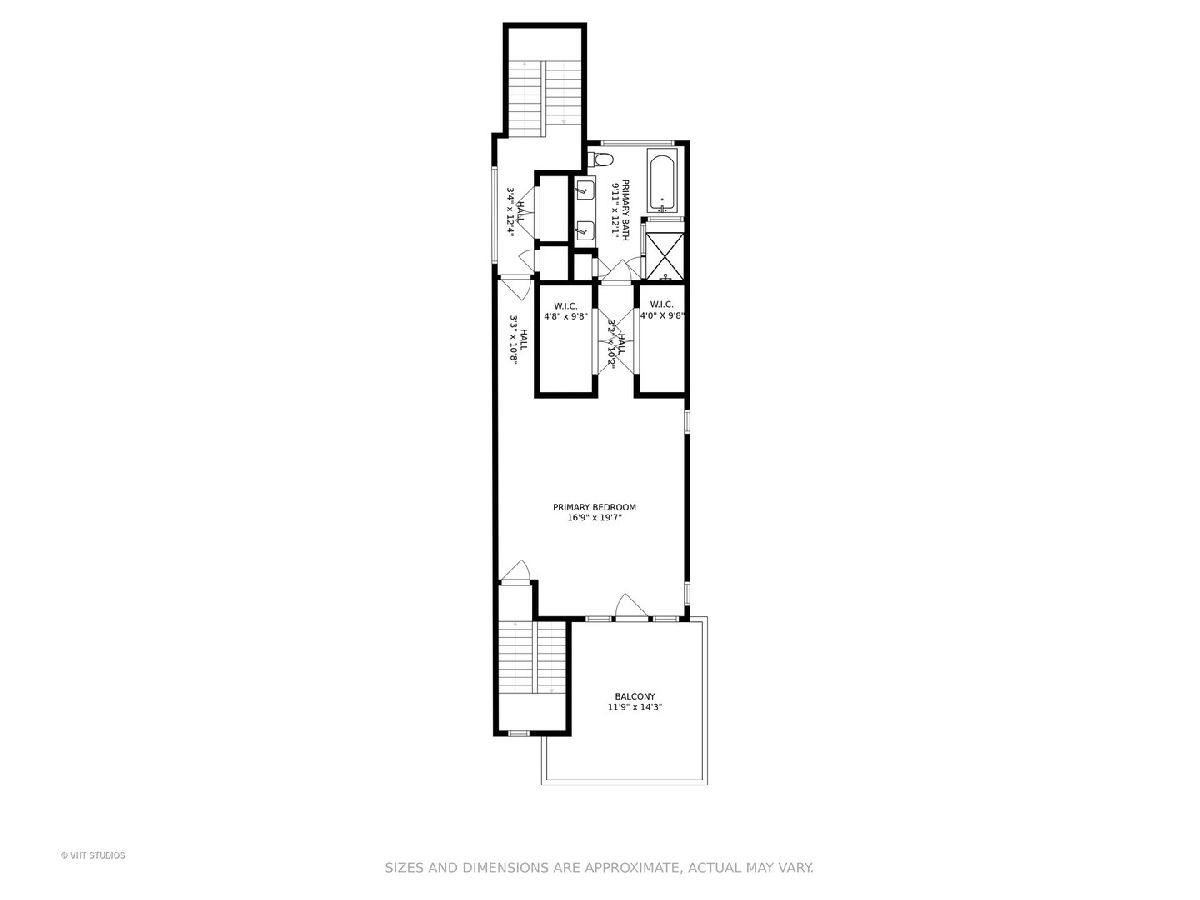
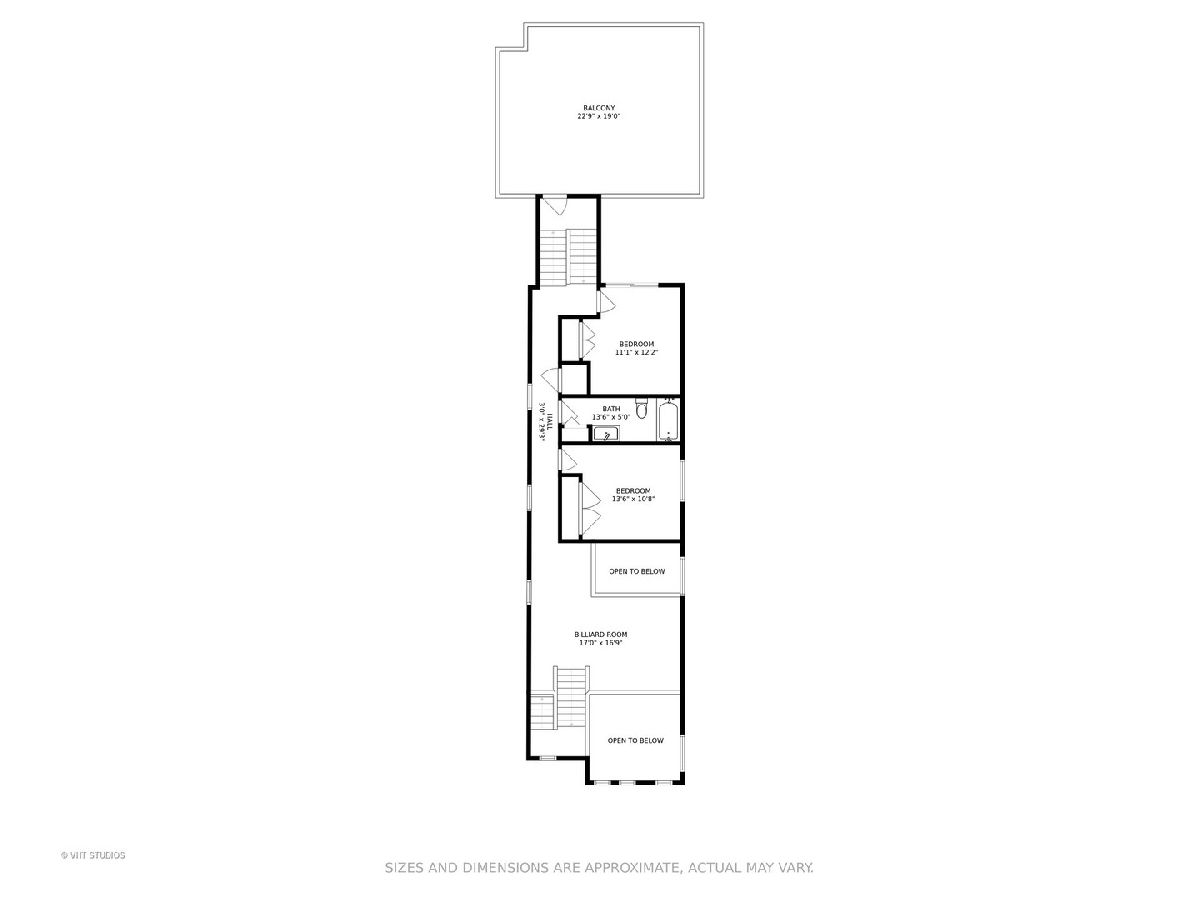
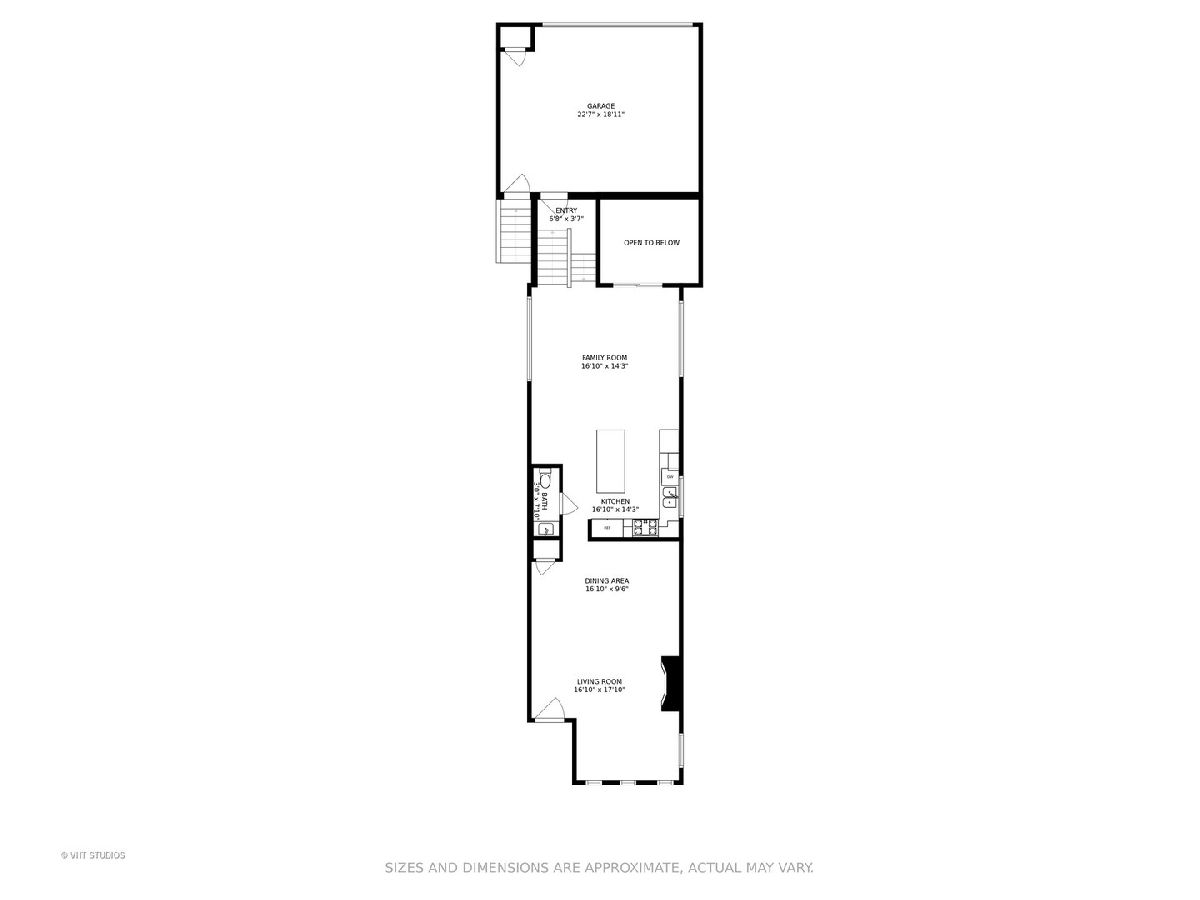
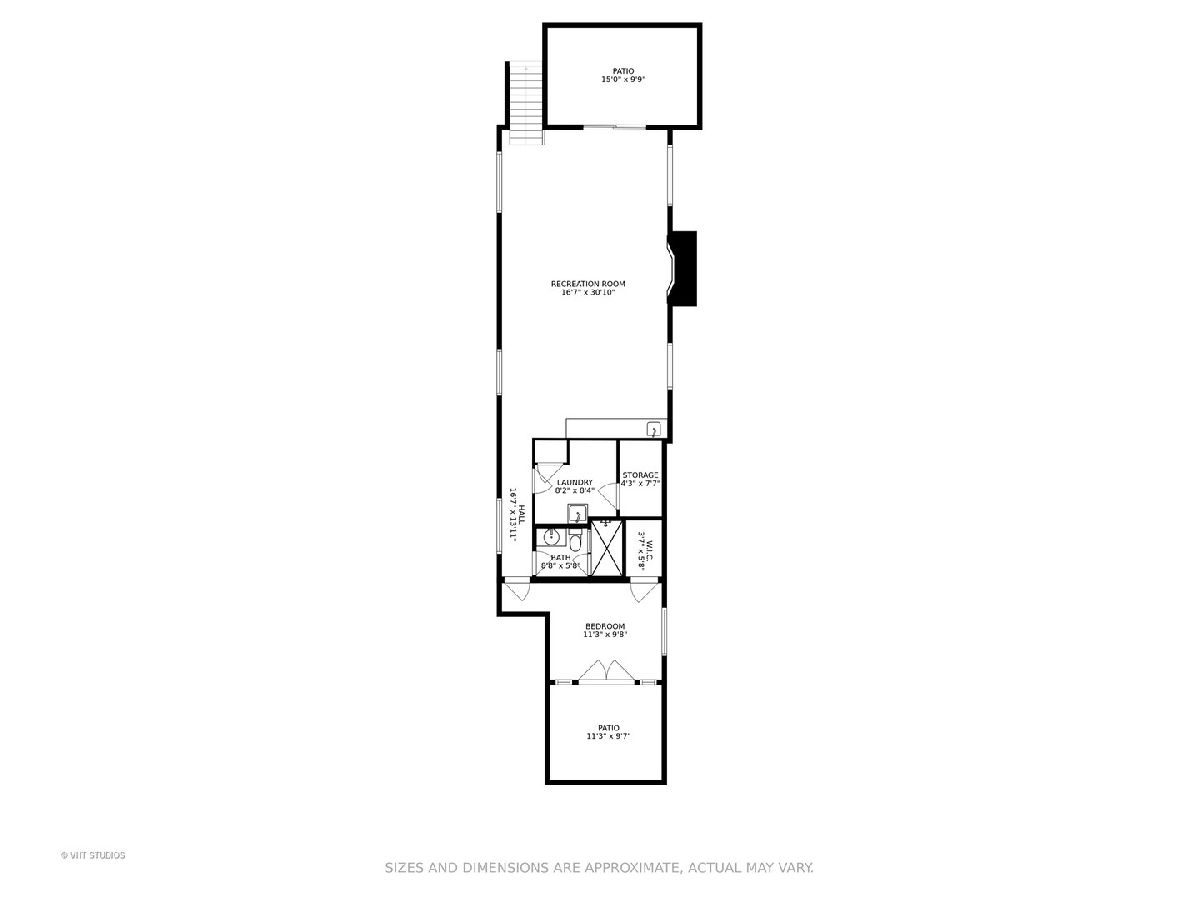
Room Specifics
Total Bedrooms: 4
Bedrooms Above Ground: 4
Bedrooms Below Ground: 0
Dimensions: —
Floor Type: Carpet
Dimensions: —
Floor Type: Carpet
Dimensions: —
Floor Type: Carpet
Full Bathrooms: 4
Bathroom Amenities: Separate Shower,Double Sink,Full Body Spray Shower,Soaking Tub
Bathroom in Basement: 1
Rooms: Recreation Room,Game Room
Basement Description: Finished,Exterior Access
Other Specifics
| 2 | |
| Concrete Perimeter | |
| — | |
| Deck, Patio | |
| — | |
| 24X100 | |
| — | |
| Full | |
| Vaulted/Cathedral Ceilings, Hot Tub, Bar-Wet, Hardwood Floors, Heated Floors, First Floor Laundry, Second Floor Laundry, Walk-In Closet(s), Ceiling - 10 Foot, Open Floorplan, Hallways - 42 Inch | |
| Double Oven, Microwave, Dishwasher, Refrigerator, Bar Fridge, Washer, Dryer, Stainless Steel Appliance(s), Wine Refrigerator, Cooktop, Built-In Oven, Range Hood, Gas Cooktop, Intercom, Range Hood, Wall Oven | |
| Not in DB | |
| Curbs, Sidewalks, Street Lights, Street Paved | |
| — | |
| — | |
| Wood Burning, Stubbed in Gas Line |
Tax History
| Year | Property Taxes |
|---|---|
| 2013 | $16,286 |
| 2021 | $18,641 |
Contact Agent
Nearby Similar Homes
Nearby Sold Comparables
Contact Agent
Listing Provided By
@properties

