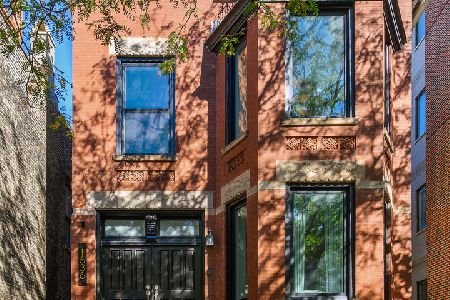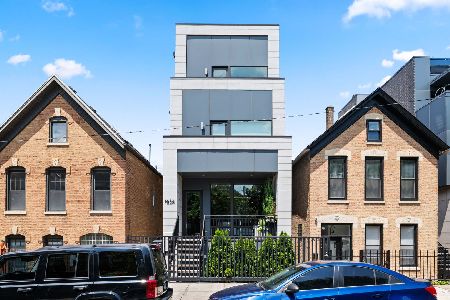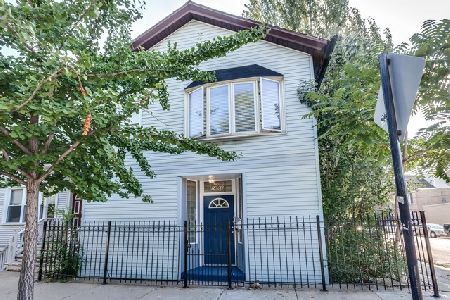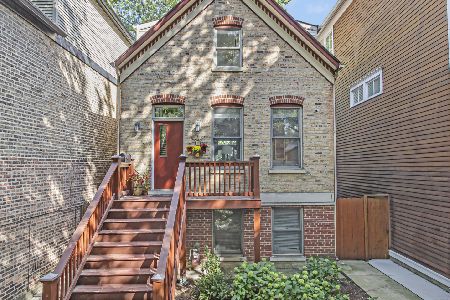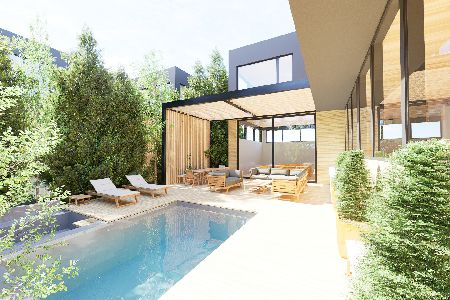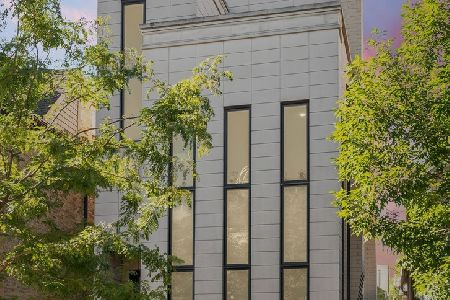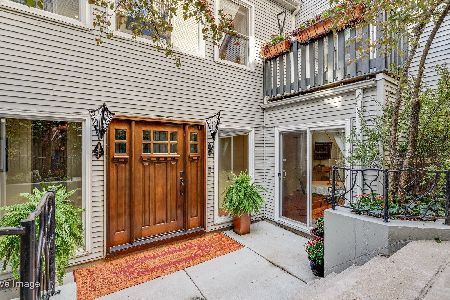1638 Le Moyne Street, West Town, Chicago, Illinois 60622
$930,000
|
Sold
|
|
| Status: | Closed |
| Sqft: | 0 |
| Cost/Sqft: | — |
| Beds: | 3 |
| Baths: | 4 |
| Year Built: | 1999 |
| Property Taxes: | $17,528 |
| Days On Market: | 1991 |
| Lot Size: | 0,00 |
Description
Luxurious three-story oasis in the heart of Wicker Park. Perfect for entertaining, the home includes a sunny open floor plan and three unique outdoor spaces. Outdoor spaces include custom garage deck, roof deck, and front patio. A large kitchen with quartz counter-tops, walk-in pantry, and wine refrigerator is calling for you to unwind and create. The open kitchen-family room leads you to the 17x21 garage deck with custom planter boxes, grill space and outdoor dining area. A grand master suite includes vaulted ceilings, skylights, fireplace, five closets, 2-person jacuzzi bathtub, separate vanities, and heated floors. The roof deck features granite counter-top, dry bar, 42" outdoor TV with cable, and surround sound speakers. The roof deck was reinforced to hold a hot tub and has a 220v outlet. Additional unique features: 2 car attached garage, in-home theater seating and custom closets. Walk to shopping, restaurants, and public transportation. Near 90/94 & Division/Ashland Blue Line. Check out the 3D tour.
Property Specifics
| Single Family | |
| — | |
| — | |
| 1999 | |
| Full,English | |
| — | |
| No | |
| — |
| Cook | |
| — | |
| — / Not Applicable | |
| None | |
| Lake Michigan | |
| Public Sewer | |
| 10739234 | |
| 17062060270000 |
Property History
| DATE: | EVENT: | PRICE: | SOURCE: |
|---|---|---|---|
| 30 Jul, 2012 | Sold | $620,000 | MRED MLS |
| 8 Jun, 2012 | Under contract | $629,900 | MRED MLS |
| — | Last price change | $649,900 | MRED MLS |
| 28 Jun, 2011 | Listed for sale | $749,900 | MRED MLS |
| 28 Aug, 2020 | Sold | $930,000 | MRED MLS |
| 10 Jul, 2020 | Under contract | $949,000 | MRED MLS |
| — | Last price change | $969,000 | MRED MLS |
| 14 Jun, 2020 | Listed for sale | $969,000 | MRED MLS |
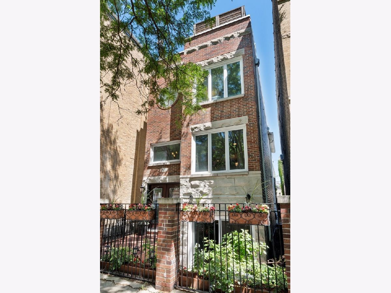
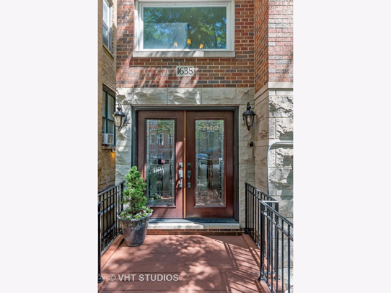
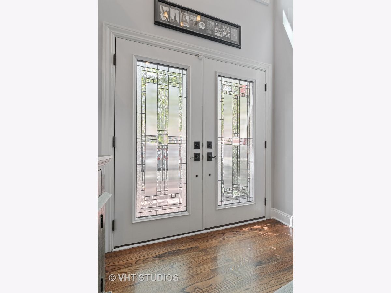
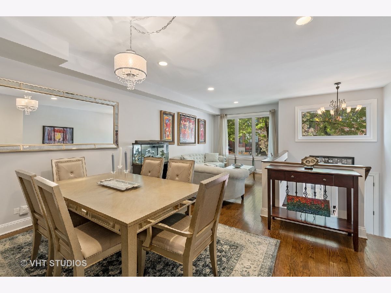
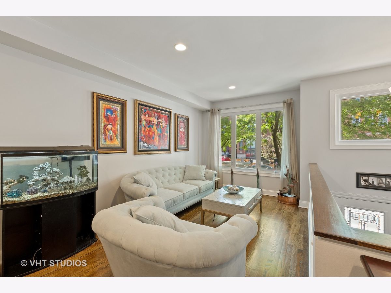
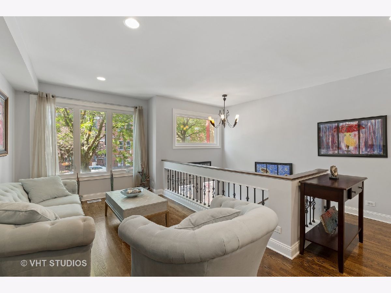
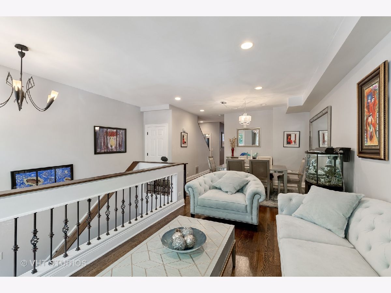
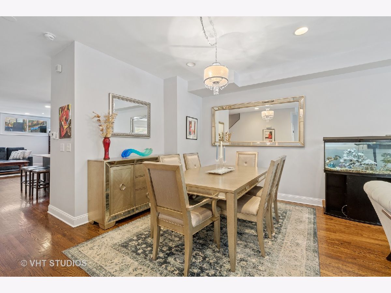
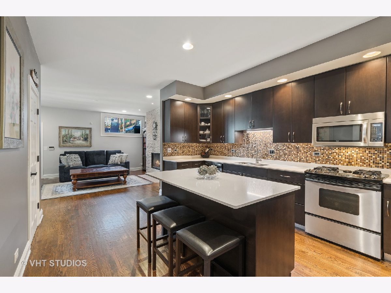
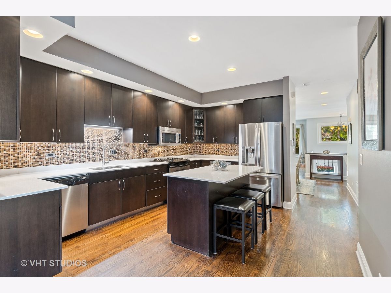
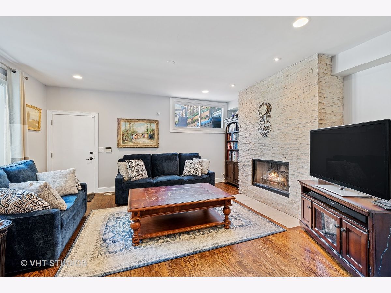
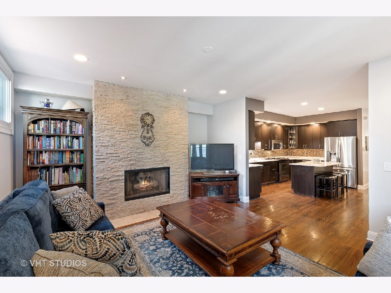
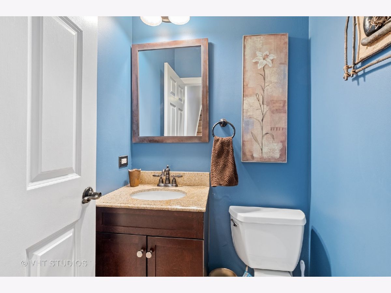
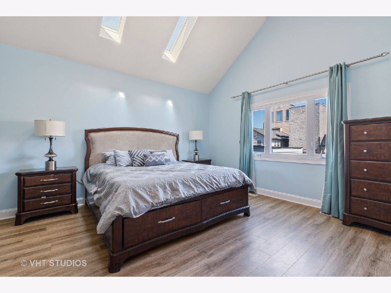
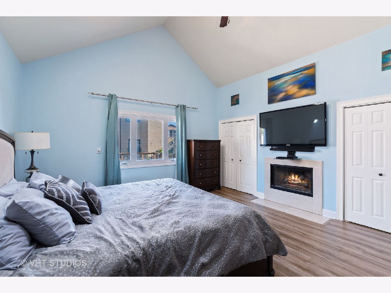
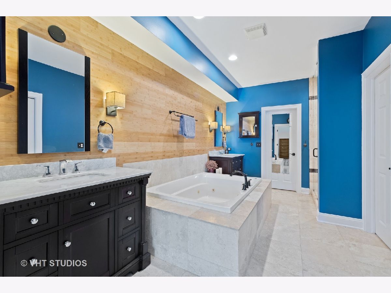
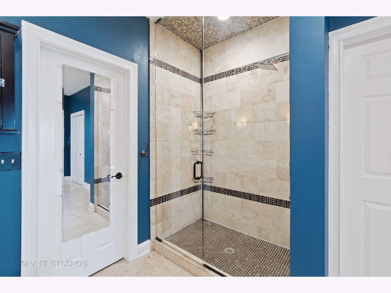
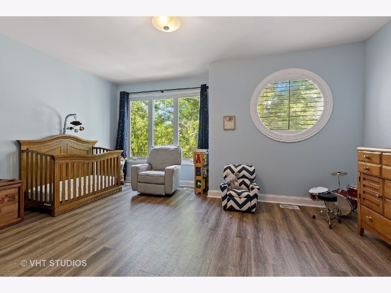
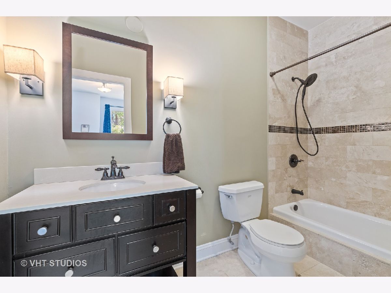
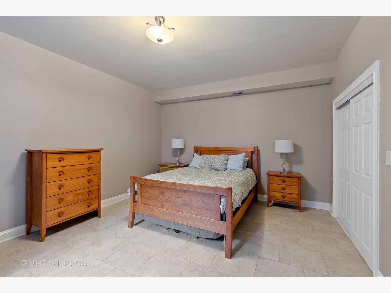
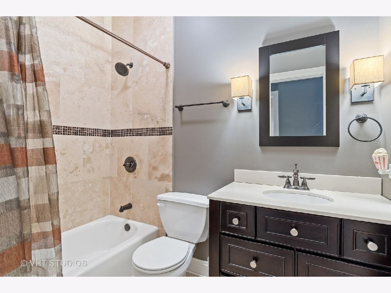
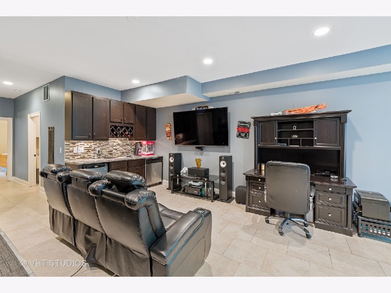
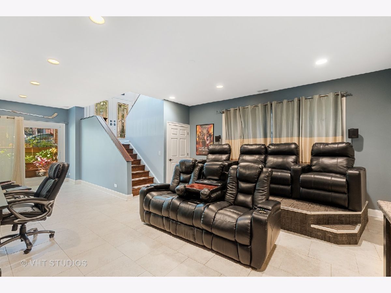
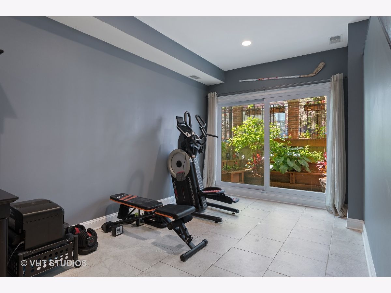
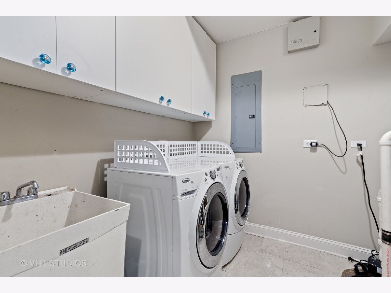
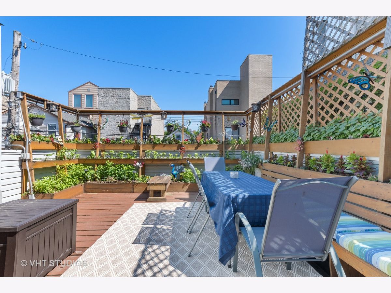
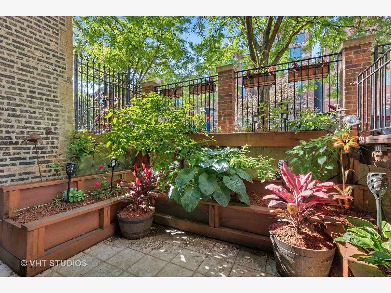
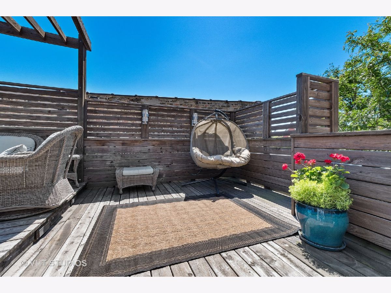
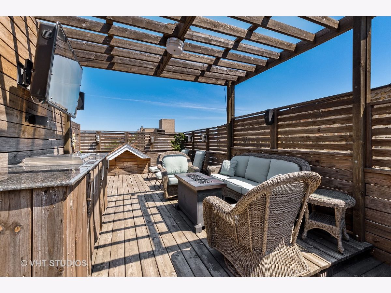
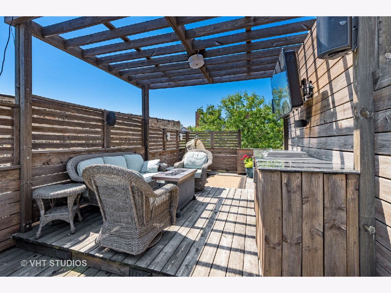
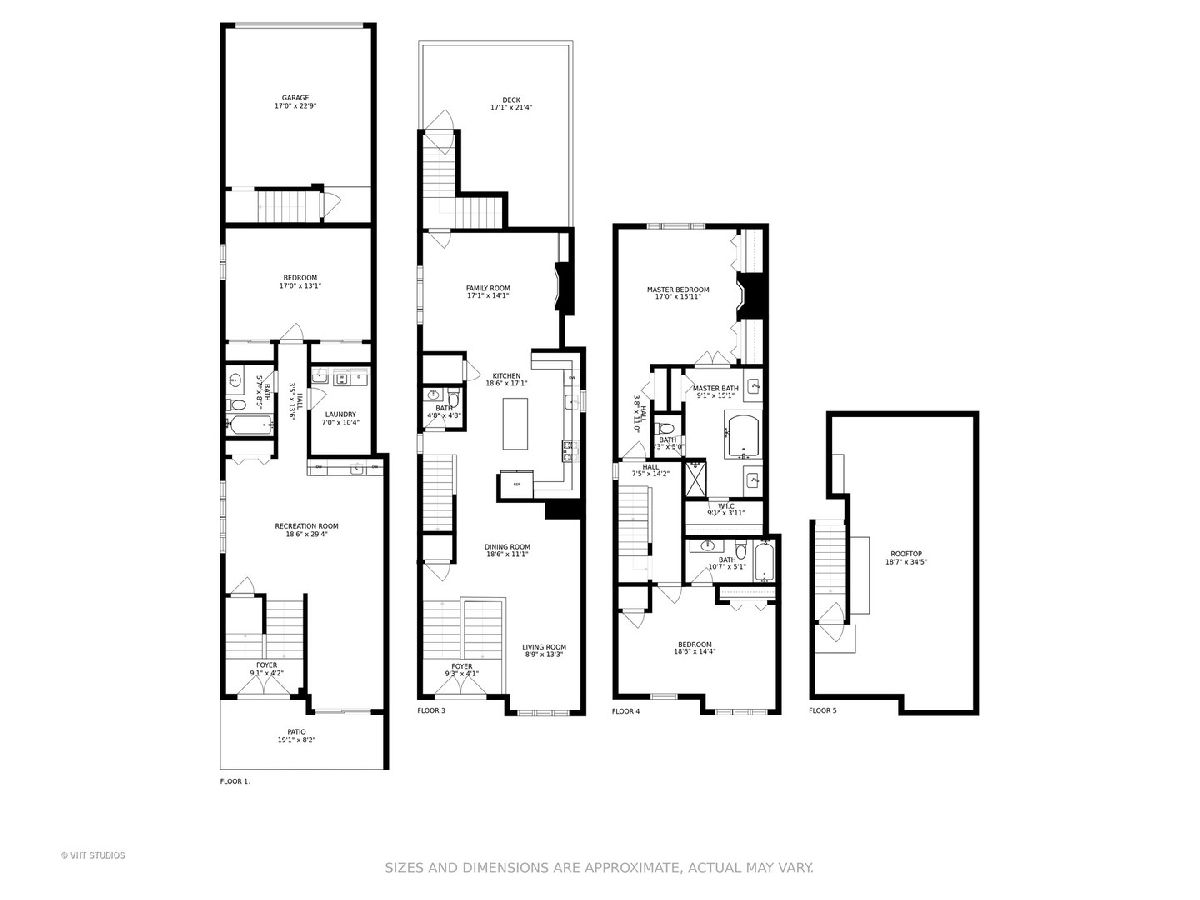
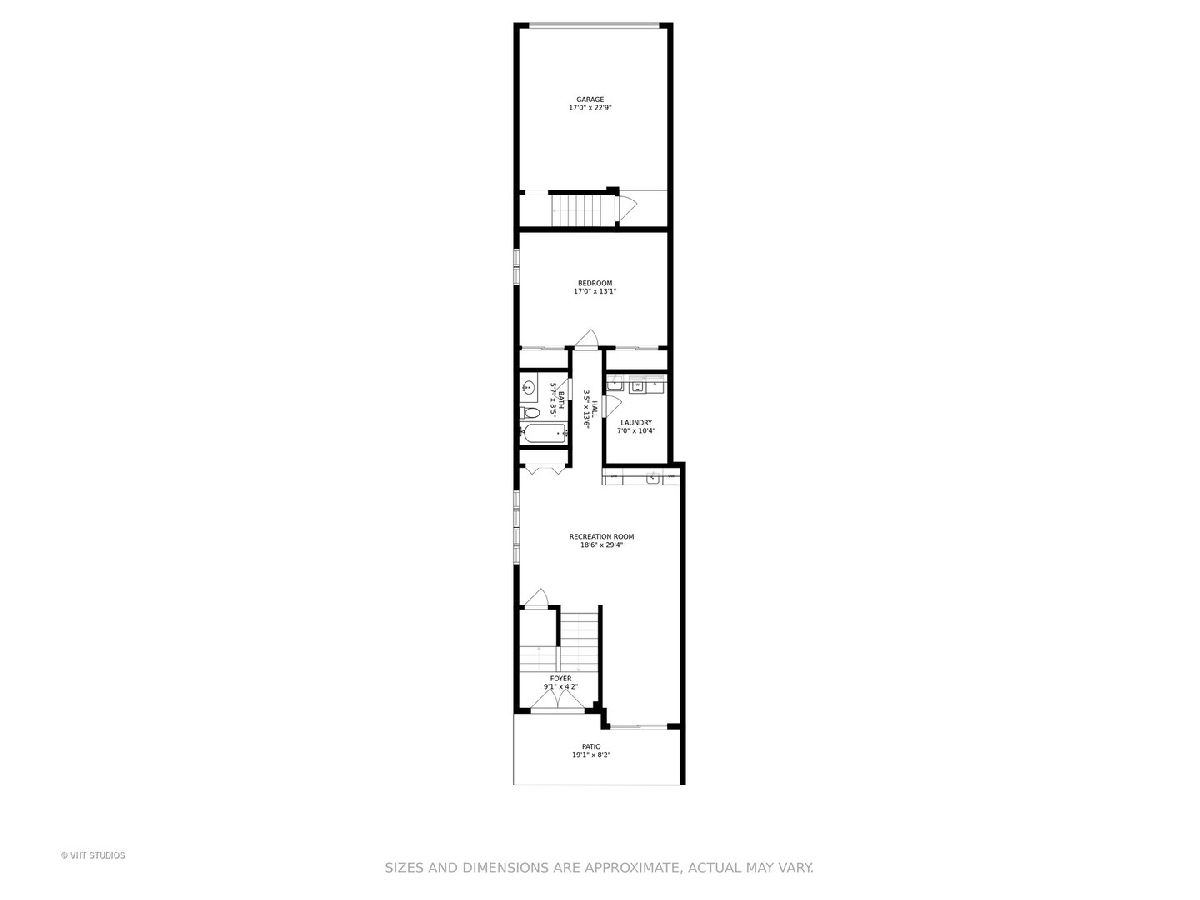
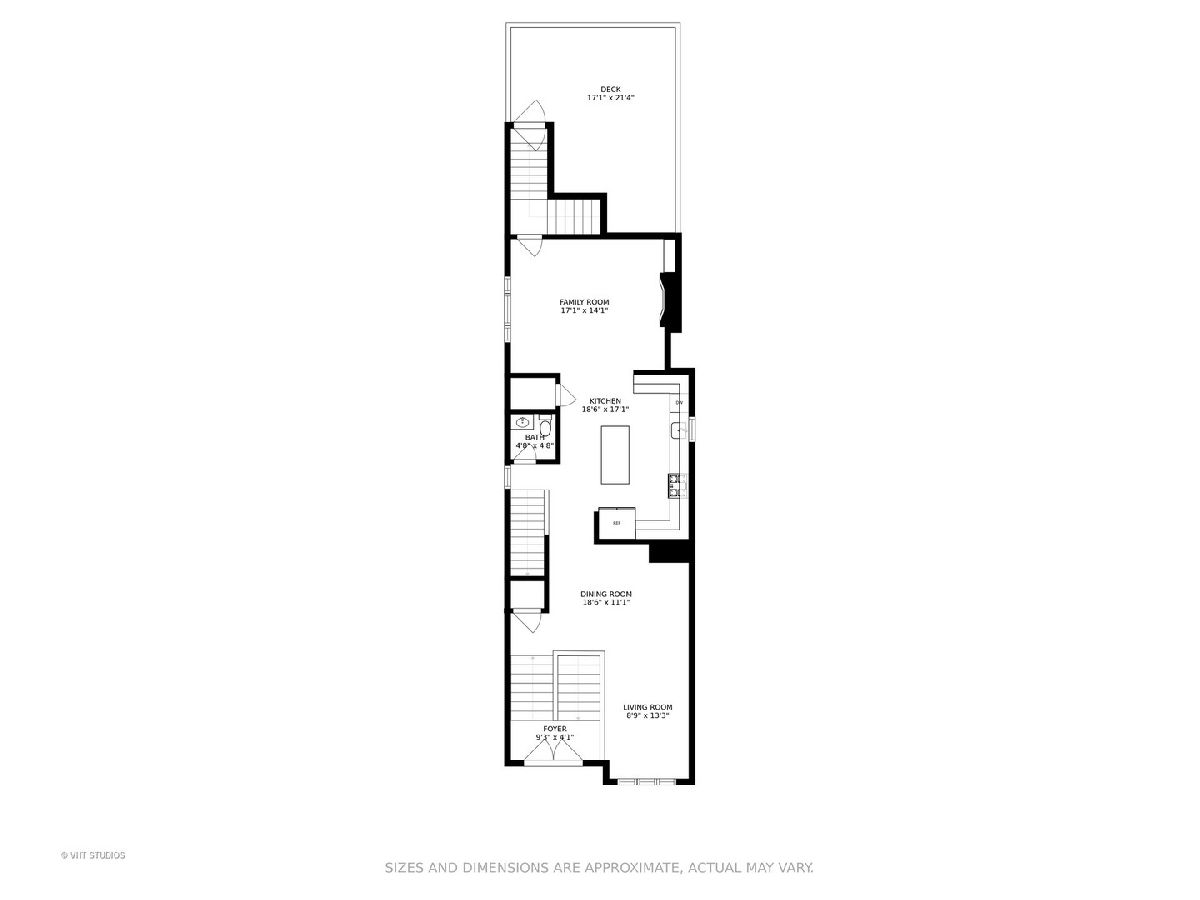
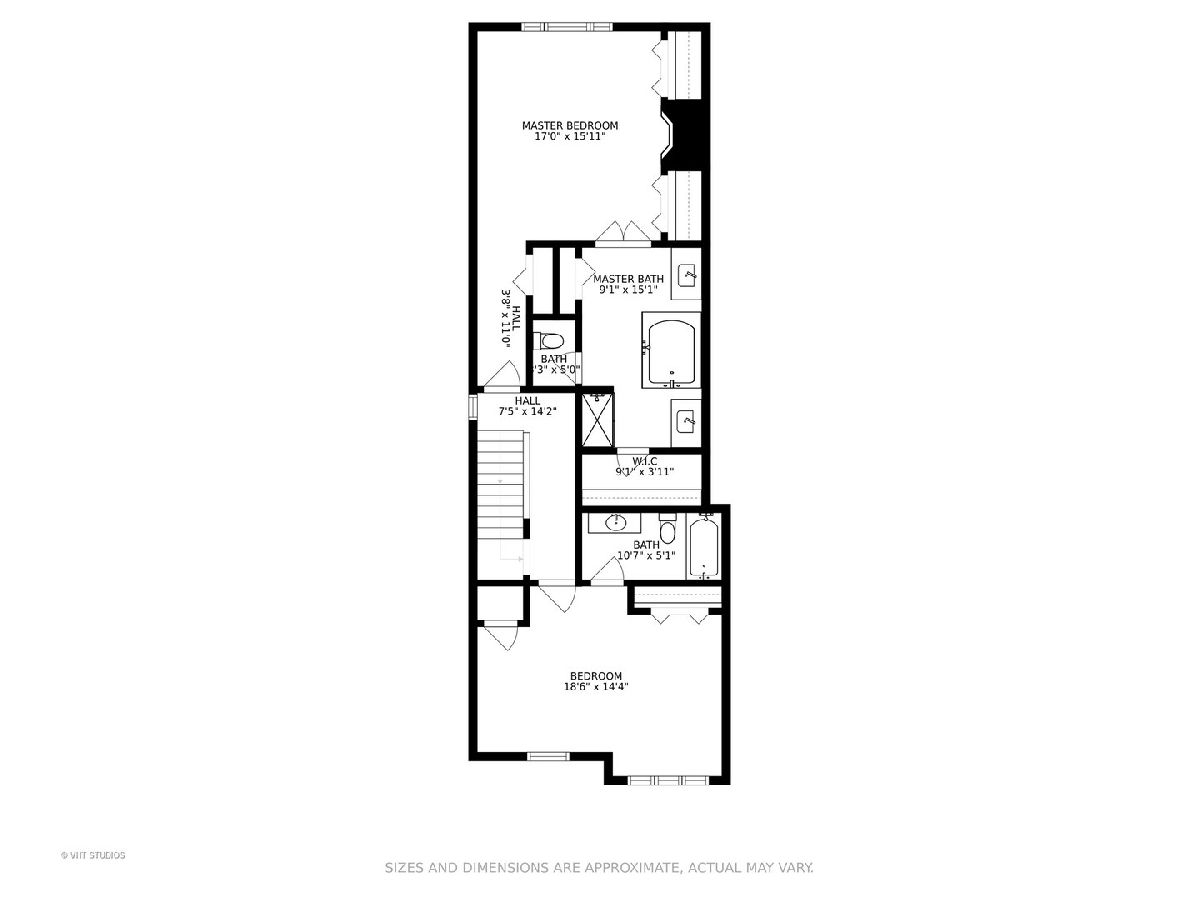
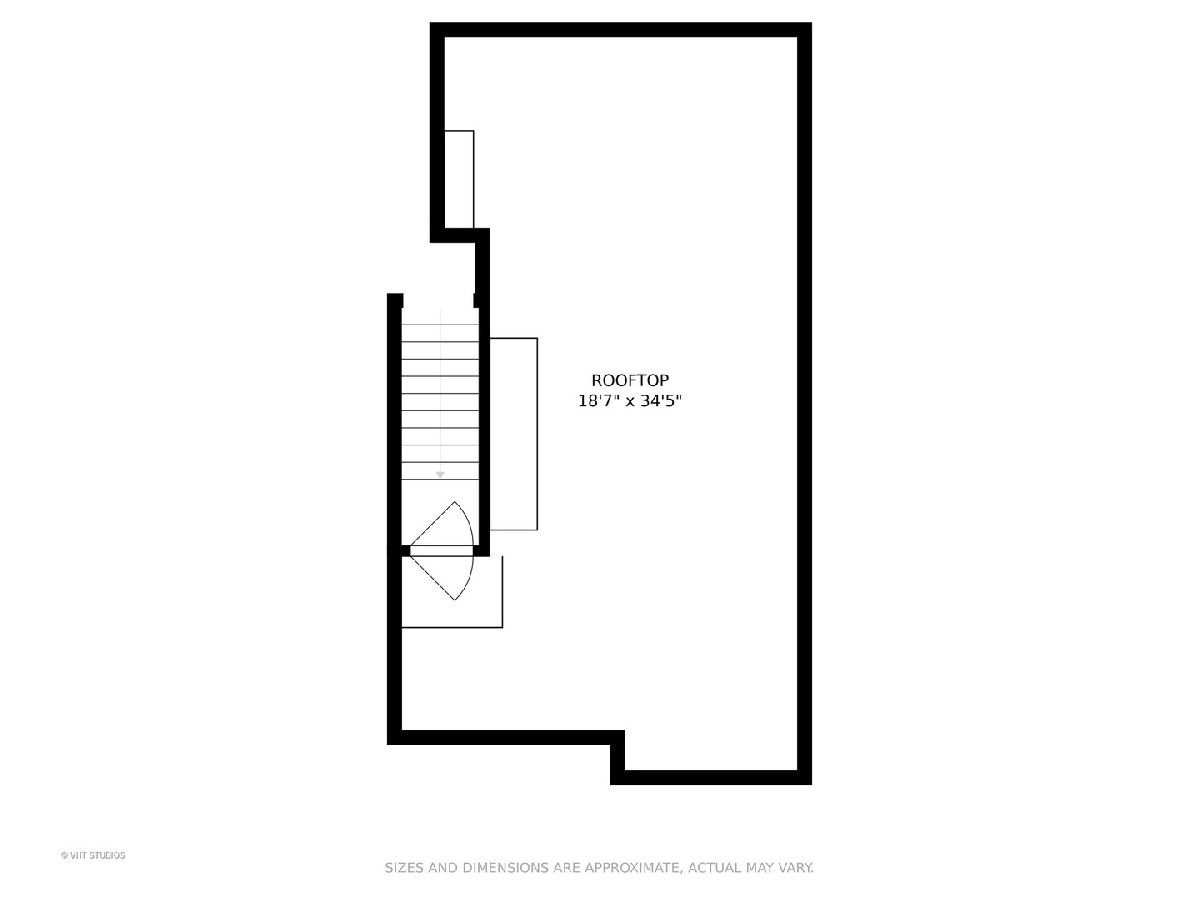
Room Specifics
Total Bedrooms: 3
Bedrooms Above Ground: 3
Bedrooms Below Ground: 0
Dimensions: —
Floor Type: Wood Laminate
Dimensions: —
Floor Type: Ceramic Tile
Full Bathrooms: 4
Bathroom Amenities: Whirlpool,Separate Shower,Double Sink,Full Body Spray Shower
Bathroom in Basement: 1
Rooms: Great Room
Basement Description: Finished
Other Specifics
| 2 | |
| — | |
| — | |
| Deck, Patio, Roof Deck | |
| — | |
| 24X100 | |
| — | |
| Full | |
| Bar-Wet, Hardwood Floors, Walk-In Closet(s) | |
| — | |
| Not in DB | |
| — | |
| — | |
| — | |
| — |
Tax History
| Year | Property Taxes |
|---|---|
| 2012 | $13,936 |
| 2020 | $17,528 |
Contact Agent
Nearby Similar Homes
Nearby Sold Comparables
Contact Agent
Listing Provided By
@properties

