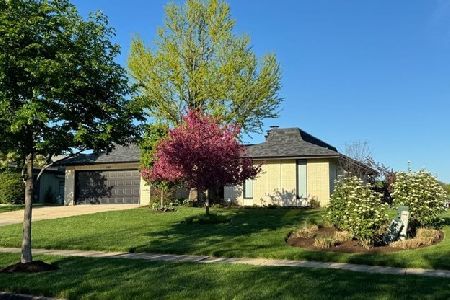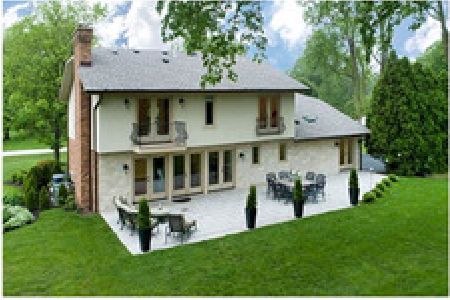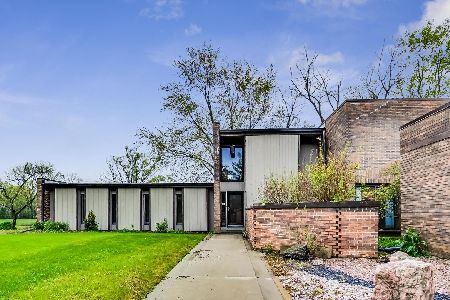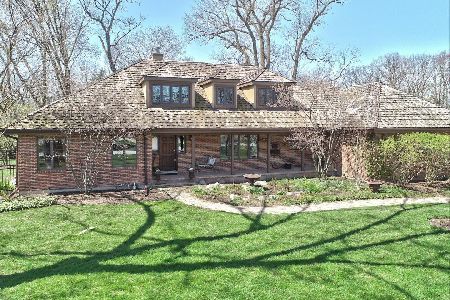1641 East Course Drive, Riverwoods, Illinois 60015
$650,000
|
Sold
|
|
| Status: | Closed |
| Sqft: | 4,789 |
| Cost/Sqft: | $146 |
| Beds: | 4 |
| Baths: | 4 |
| Year Built: | 1978 |
| Property Taxes: | $20,511 |
| Days On Market: | 3826 |
| Lot Size: | 1,07 |
Description
Beautiful 4 bedroom 3.5 bath custom home on Golf Course acre with pond view. Open floor plan with formal living room, family room with fireplace, spacious kitchen and breakfast area. Expanded dining room is great for entertaining. Kitchen includes Subzero, Viking, Fisher Paykal appliances, granite counters, large island & tiled flooring. Wonderful sun room off living room. Master suite w/dressing room/closet & luxury bathroom. Hardwood floors throughout. Laundry room with utility/dog shower. 4 car garage. Front terrace and large fenced in back yard w/ brick paver patio
Property Specifics
| Single Family | |
| — | |
| — | |
| 1978 | |
| Partial | |
| — | |
| No | |
| 1.07 |
| Lake | |
| Country Club Estates | |
| 150 / Annual | |
| Snow Removal | |
| Lake Michigan | |
| Public Sewer | |
| 09030868 | |
| 16301020210000 |
Nearby Schools
| NAME: | DISTRICT: | DISTANCE: | |
|---|---|---|---|
|
High School
Deerfield High School |
113 | Not in DB | |
Property History
| DATE: | EVENT: | PRICE: | SOURCE: |
|---|---|---|---|
| 18 Mar, 2016 | Sold | $650,000 | MRED MLS |
| 19 Jan, 2016 | Under contract | $698,000 | MRED MLS |
| — | Last price change | $729,000 | MRED MLS |
| 4 Sep, 2015 | Listed for sale | $729,000 | MRED MLS |
Room Specifics
Total Bedrooms: 4
Bedrooms Above Ground: 4
Bedrooms Below Ground: 0
Dimensions: —
Floor Type: Hardwood
Dimensions: —
Floor Type: Hardwood
Dimensions: —
Floor Type: Hardwood
Full Bathrooms: 4
Bathroom Amenities: Whirlpool,Separate Shower,Double Sink
Bathroom in Basement: 1
Rooms: Eating Area,Exercise Room,Foyer,Library,Office,Recreation Room,Heated Sun Room,Walk In Closet
Basement Description: Finished
Other Specifics
| 4 | |
| — | |
| Circular | |
| Brick Paver Patio | |
| Fenced Yard,Golf Course Lot,Landscaped | |
| 140 X 274 X 233 X 241 | |
| — | |
| Full | |
| Hardwood Floors, First Floor Laundry | |
| Double Oven, Microwave, Dishwasher, High End Refrigerator, Disposal | |
| Not in DB | |
| Street Paved | |
| — | |
| — | |
| Wood Burning, Gas Starter |
Tax History
| Year | Property Taxes |
|---|---|
| 2016 | $20,511 |
Contact Agent
Nearby Similar Homes
Nearby Sold Comparables
Contact Agent
Listing Provided By
Kinzie Brokerage LLC







