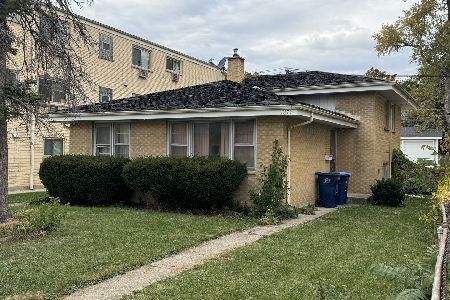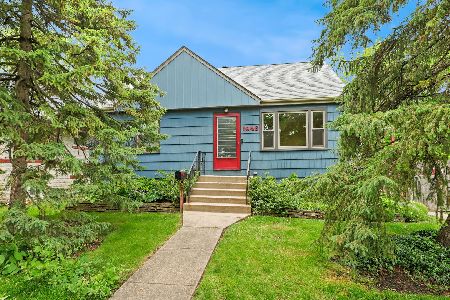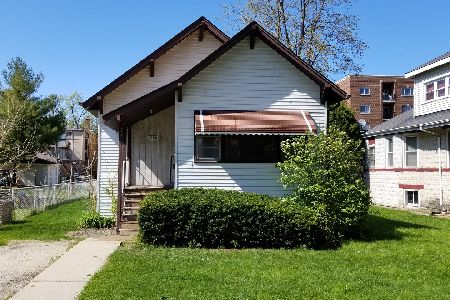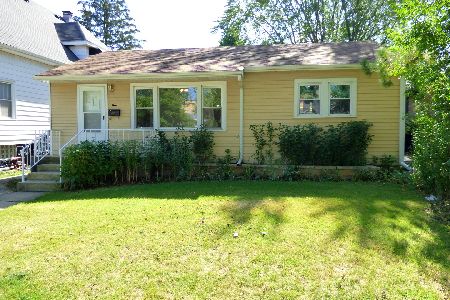1638 Oakwood Avenue, Des Plaines, Illinois 60016
$330,000
|
Sold
|
|
| Status: | Closed |
| Sqft: | 1,800 |
| Cost/Sqft: | $191 |
| Beds: | 5 |
| Baths: | 2 |
| Year Built: | 1921 |
| Property Taxes: | $5,282 |
| Days On Market: | 224 |
| Lot Size: | 0,00 |
Description
1,5 Story Home nestled in the Heart of Des Plaines. Historical Des Plaines Cinder Block Bungalow full of potential. Strong Bonds. 1,800 SF. 5 Bedrooms, 2 Full Bathrooms, Full (dry) Basement, Detached 2 Car Garage. Alley Access. Nice size Backyard. Main Level features: filled with natural light Living Room with Fireplace combined with Dining Room, Kitchen, 2 Bedrooms and Full Bathroom. The Second Floor has: 3 Bedrooms and Full Bath. Large, Unfinished Basement. Large Front Porch. Sold "As-Is". This is a great opportunity (project) to turn this home into your dream home. Can also be investment, a flip opportunity. Very Convenient Location: Walking distance to the Metra Station, Pace Stops, Stores, Bakery, Restaurants, Award Winning Central Elementary School, Beautiful, New Playground, Park, Library, Des Plaines Theater, Exercise Facilities! Easy Access to all Expressways & O'Hare Airport! Near: Rosemont Entertainment Center, Casino, Chicago Outlet Mall, Nature Trails, Rec. Center, Swimming & more! 30 min to Downtown Chicago. Please come to see today, this can be your new, comfortable Home!
Property Specifics
| Single Family | |
| — | |
| — | |
| 1921 | |
| — | |
| — | |
| No | |
| — |
| Cook | |
| — | |
| — / Not Applicable | |
| — | |
| — | |
| — | |
| 12387962 | |
| 09211000120000 |
Nearby Schools
| NAME: | DISTRICT: | DISTANCE: | |
|---|---|---|---|
|
Grade School
Central Elementary School |
62 | — | |
|
Middle School
Chippewa Middle School |
62 | Not in DB | |
|
High School
Maine West High School |
207 | Not in DB | |
Property History
| DATE: | EVENT: | PRICE: | SOURCE: |
|---|---|---|---|
| 11 Aug, 2025 | Sold | $330,000 | MRED MLS |
| 29 Jun, 2025 | Under contract | $342,900 | MRED MLS |
| 9 Jun, 2025 | Listed for sale | $342,900 | MRED MLS |
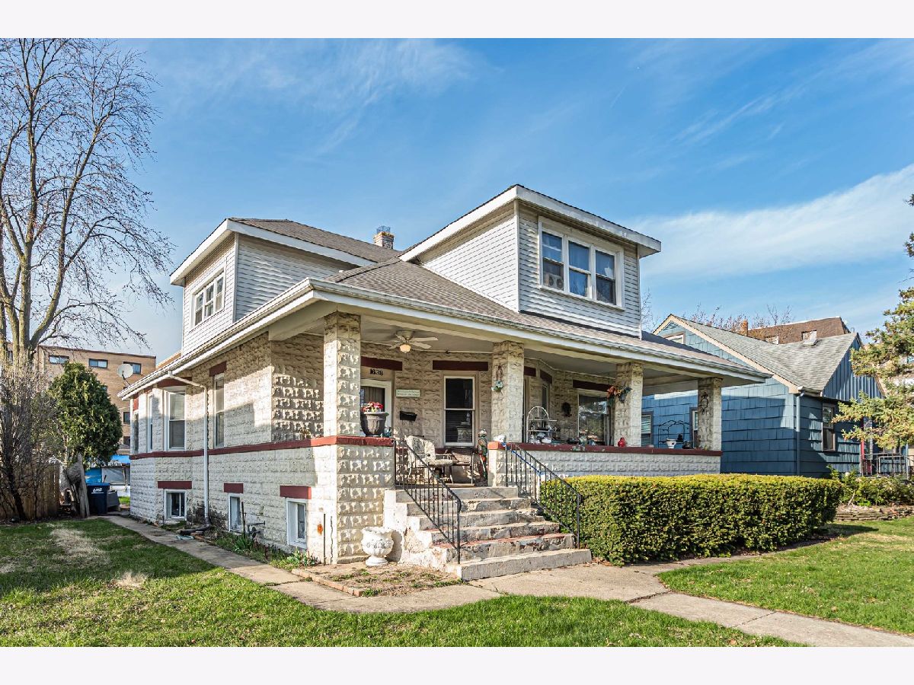
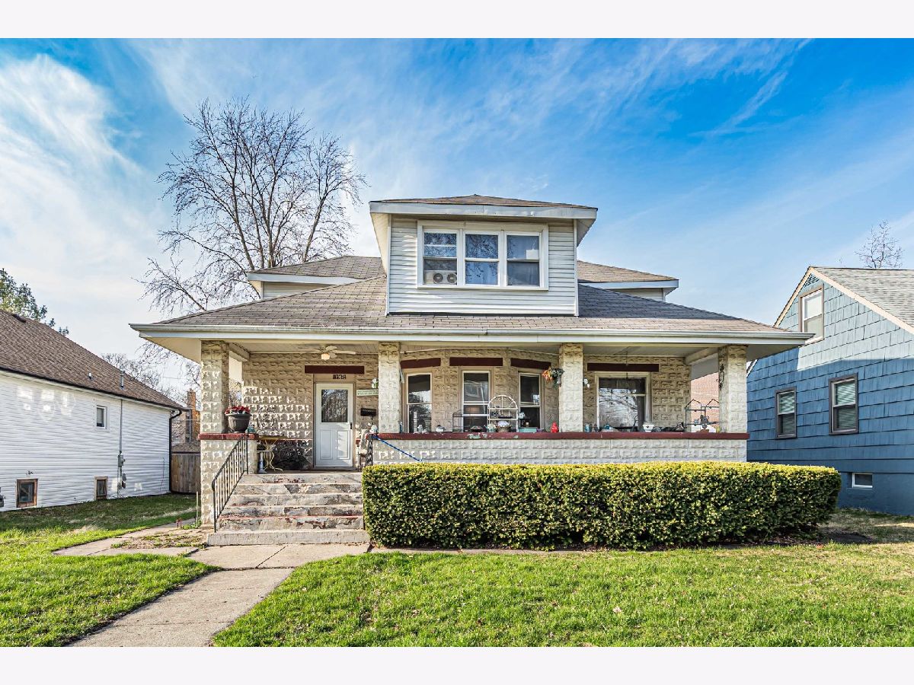
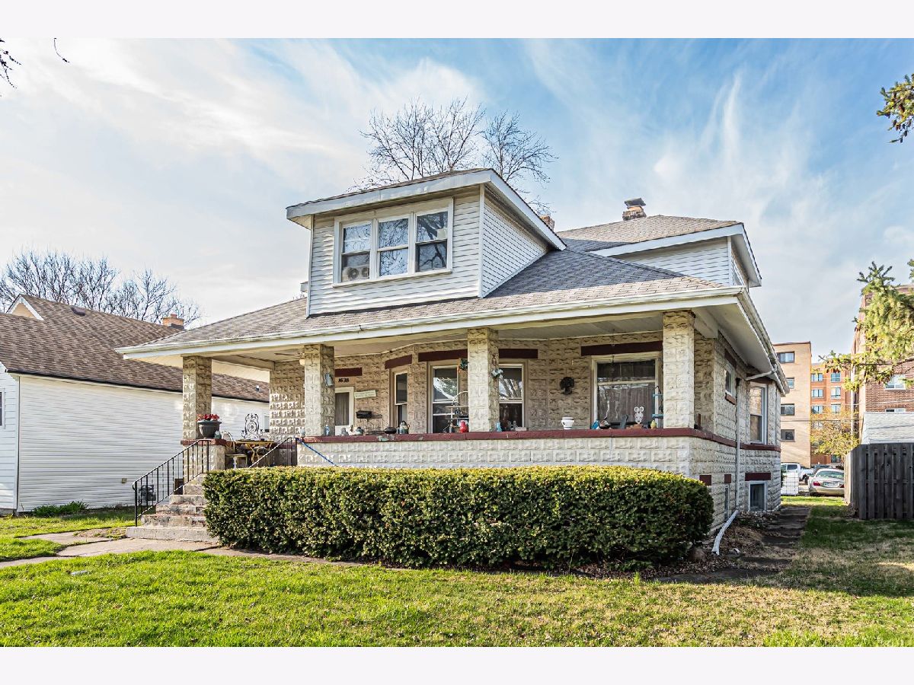
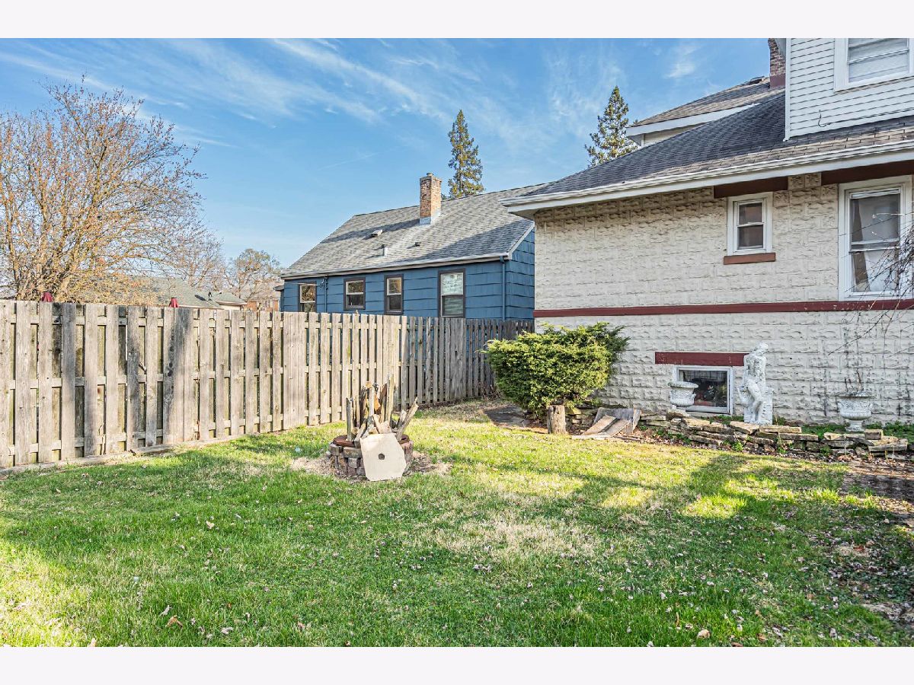
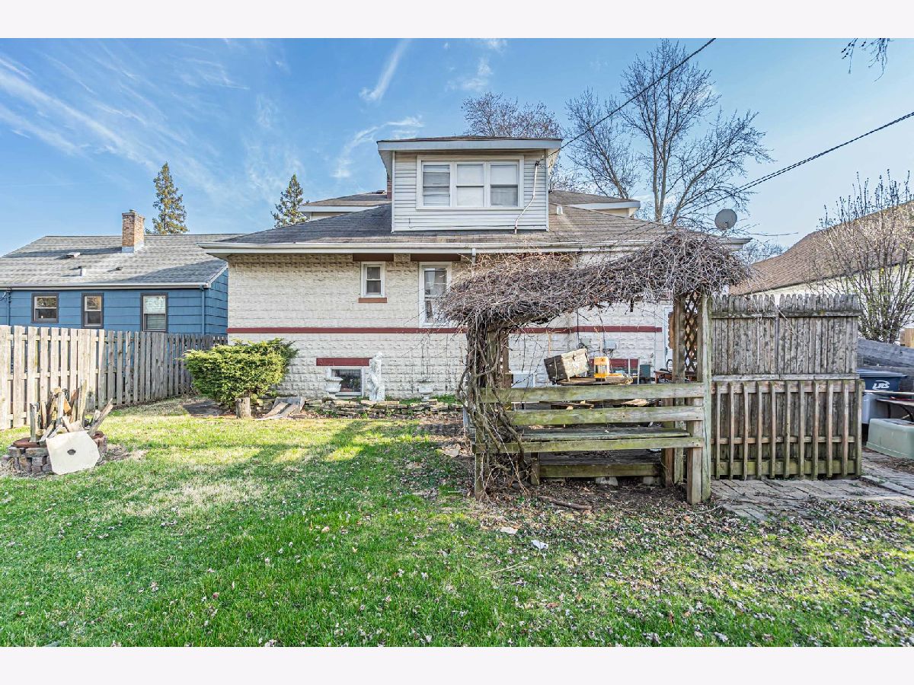
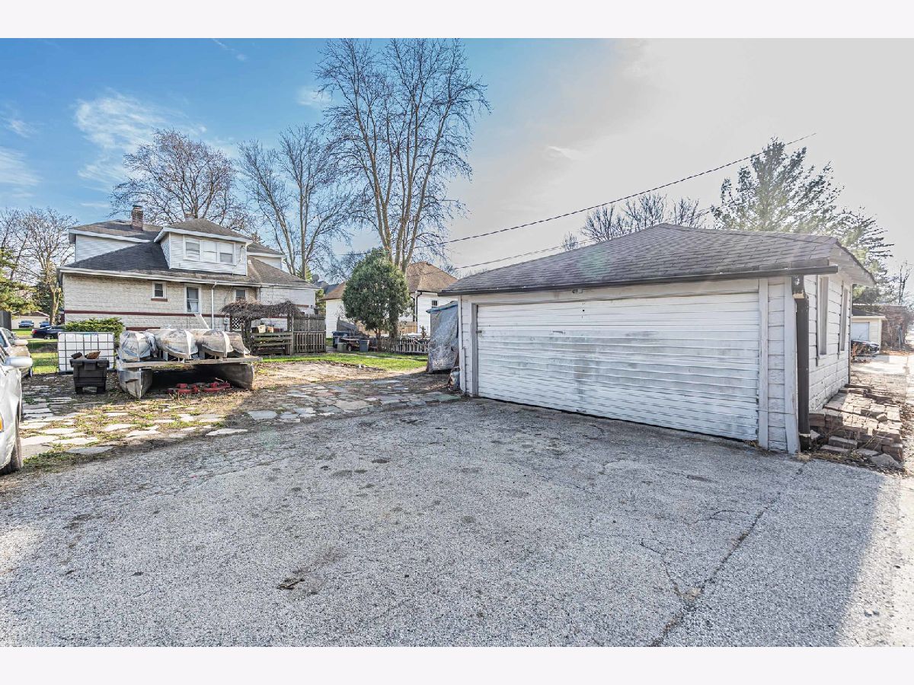
Room Specifics
Total Bedrooms: 5
Bedrooms Above Ground: 5
Bedrooms Below Ground: 0
Dimensions: —
Floor Type: —
Dimensions: —
Floor Type: —
Dimensions: —
Floor Type: —
Dimensions: —
Floor Type: —
Full Bathrooms: 2
Bathroom Amenities: Separate Shower,Soaking Tub
Bathroom in Basement: 0
Rooms: —
Basement Description: —
Other Specifics
| 2 | |
| — | |
| — | |
| — | |
| — | |
| 7500 | |
| Unfinished | |
| — | |
| — | |
| — | |
| Not in DB | |
| — | |
| — | |
| — | |
| — |
Tax History
| Year | Property Taxes |
|---|---|
| 2025 | $5,282 |
Contact Agent
Nearby Similar Homes
Nearby Sold Comparables
Contact Agent
Listing Provided By
Stachurska Real Estate, Inc.





