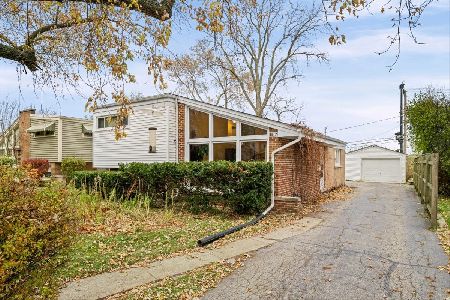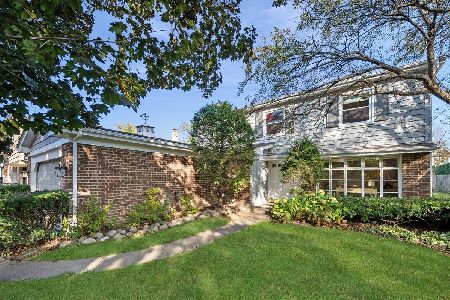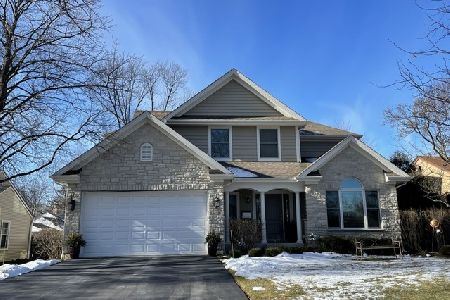1639 Midland Avenue, Highland Park, Illinois 60035
$440,000
|
Sold
|
|
| Status: | Closed |
| Sqft: | 2,969 |
| Cost/Sqft: | $151 |
| Beds: | 4 |
| Baths: | 3 |
| Year Built: | 1952 |
| Property Taxes: | $10,544 |
| Days On Market: | 4033 |
| Lot Size: | 0,21 |
Description
Fabulous move-in ready home across the street from Sherwood Park!Sunny LR w/skylights & gleaming hrwd flrs. DR w/circular tray ceiling.Gourmet KITw/ss appls,granite tops,custom cabs,built-in buffet w/wine rack & opens into FRw/frpl & built-ins. MSTR w/frpl,2 WICs & oversized BA w/steam shower!LL w/Rec Rm, full bath & plenty of storage. Many intricate details t/o home!Close to schools, shopping, Metra & more!
Property Specifics
| Single Family | |
| — | |
| — | |
| 1952 | |
| Partial | |
| — | |
| No | |
| 0.21 |
| Lake | |
| Sherwood Forest | |
| 0 / Not Applicable | |
| None | |
| Lake Michigan,Public | |
| Public Sewer | |
| 08774688 | |
| 16271090200000 |
Nearby Schools
| NAME: | DISTRICT: | DISTANCE: | |
|---|---|---|---|
|
Grade School
Sherwood Elementary School |
112 | — | |
|
Middle School
Elm Place School |
112 | Not in DB | |
|
High School
Deerfield High School |
113 | Not in DB | |
|
Alternate High School
Highland Park High School |
— | Not in DB | |
Property History
| DATE: | EVENT: | PRICE: | SOURCE: |
|---|---|---|---|
| 14 Jan, 2013 | Sold | $399,500 | MRED MLS |
| 31 Jul, 2012 | Under contract | $375,000 | MRED MLS |
| — | Last price change | $399,900 | MRED MLS |
| 18 Jun, 2012 | Listed for sale | $499,000 | MRED MLS |
| 24 Dec, 2014 | Sold | $440,000 | MRED MLS |
| 15 Nov, 2014 | Under contract | $449,000 | MRED MLS |
| 12 Nov, 2014 | Listed for sale | $449,000 | MRED MLS |
| 11 Mar, 2020 | Listed for sale | $0 | MRED MLS |
| 1 Sep, 2020 | Sold | $535,000 | MRED MLS |
| 22 Jul, 2020 | Under contract | $535,000 | MRED MLS |
| 20 Jul, 2020 | Listed for sale | $535,000 | MRED MLS |
Room Specifics
Total Bedrooms: 4
Bedrooms Above Ground: 4
Bedrooms Below Ground: 0
Dimensions: —
Floor Type: Hardwood
Dimensions: —
Floor Type: Hardwood
Dimensions: —
Floor Type: Hardwood
Full Bathrooms: 3
Bathroom Amenities: Whirlpool,Separate Shower,Steam Shower,Double Sink,Full Body Spray Shower
Bathroom in Basement: 1
Rooms: Recreation Room,Walk In Closet
Basement Description: Finished
Other Specifics
| 2 | |
| — | |
| Asphalt | |
| — | |
| Corner Lot | |
| 126X70X148X54 | |
| — | |
| Full | |
| Vaulted/Cathedral Ceilings, Skylight(s), Hardwood Floors, First Floor Laundry | |
| — | |
| Not in DB | |
| — | |
| — | |
| — | |
| Gas Log |
Tax History
| Year | Property Taxes |
|---|---|
| 2013 | $11,640 |
| 2014 | $10,544 |
| 2020 | $12,189 |
Contact Agent
Nearby Similar Homes
Nearby Sold Comparables
Contact Agent
Listing Provided By
@properties












