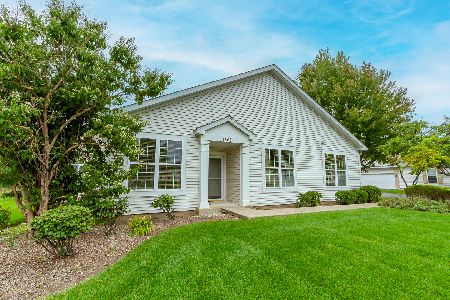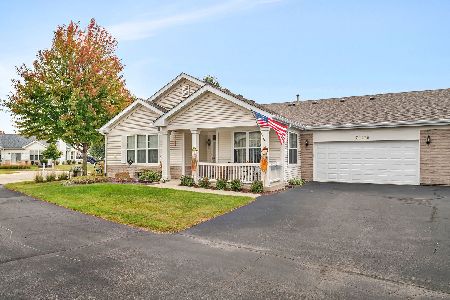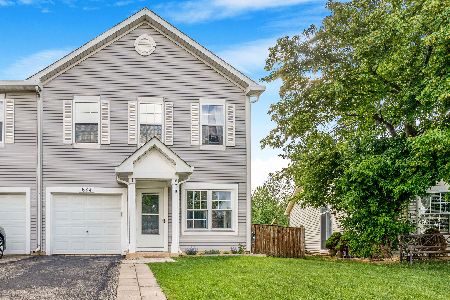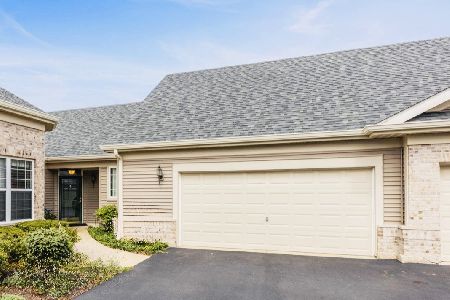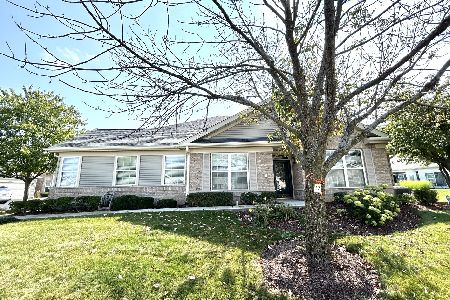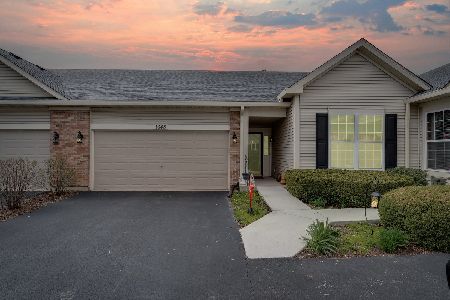1640 Cadillac Circle, Romeoville, Illinois 60446
$225,000
|
Sold
|
|
| Status: | Closed |
| Sqft: | 1,700 |
| Cost/Sqft: | $132 |
| Beds: | 2 |
| Baths: | 2 |
| Year Built: | 2002 |
| Property Taxes: | $3,991 |
| Days On Market: | 1682 |
| Lot Size: | 0,00 |
Description
Looking for a single level ranch in a 55+ community that offers MANY GREAT AMENITIES? Look no further, this end unit townhouse is turnkey ready for you to enjoy! This ranch features soaring ceilings that are equipped with skylights that flood the home with tons of natural light. The main living areas have newly installed laminate flooring and an open layout that makes it easy to entertain between the living room, dining area and eat-in kitchen as well. This sought after home features a den room, 2 bedrooms and 2 bathrooms. The master bedroom has lots of windows and an en-suite bathroom along with a large walk-in closet. The 2 car garage is attached to the property and there is plenty of guest parking on the street. The home features a 1 year home warranty. The beautiful 15,000 Sq. Ft. Clubhouse features indoor and outdoor pools, a hot tub, fitness center, tennis courts, library, computer room, walking and biking paths and much more!
Property Specifics
| Condos/Townhomes | |
| 1 | |
| — | |
| 2002 | |
| None | |
| — | |
| No | |
| — |
| Will | |
| — | |
| 349 / Monthly | |
| Insurance,Security,Clubhouse,Exercise Facilities,Pool,Exterior Maintenance,Lawn Care,Snow Removal | |
| Public | |
| Public Sewer | |
| 11120382 | |
| 1104183120120000 |
Nearby Schools
| NAME: | DISTRICT: | DISTANCE: | |
|---|---|---|---|
|
Grade School
Richland Elementary School |
88A | — | |
|
Middle School
Richland Elementary School |
88A | Not in DB | |
|
High School
Lockport Township High School |
205 | Not in DB | |
Property History
| DATE: | EVENT: | PRICE: | SOURCE: |
|---|---|---|---|
| 13 Aug, 2021 | Sold | $225,000 | MRED MLS |
| 25 Jun, 2021 | Under contract | $225,000 | MRED MLS |
| 11 Jun, 2021 | Listed for sale | $225,000 | MRED MLS |

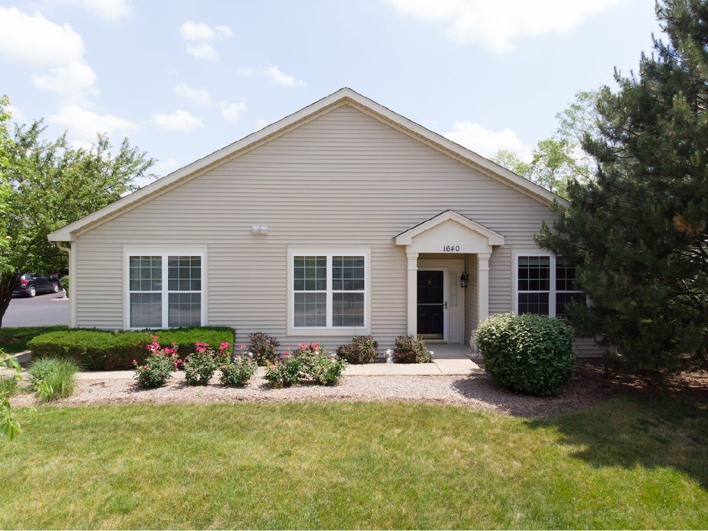
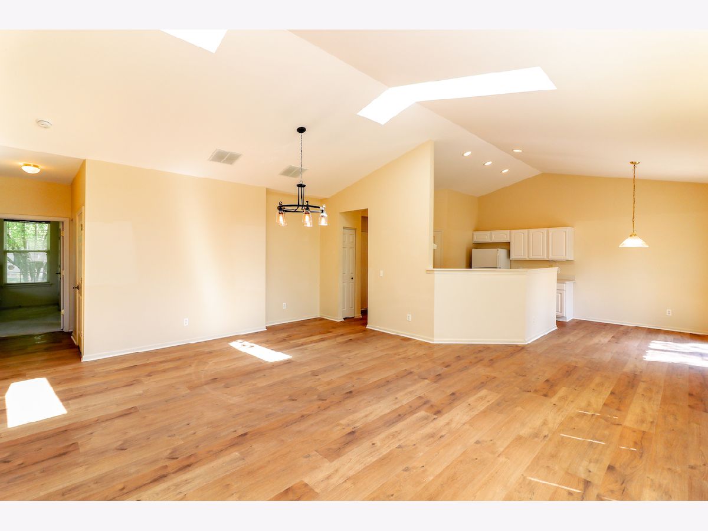
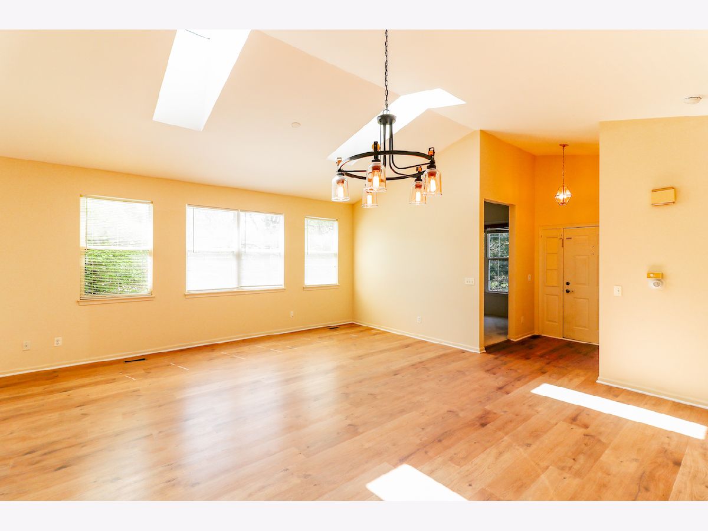




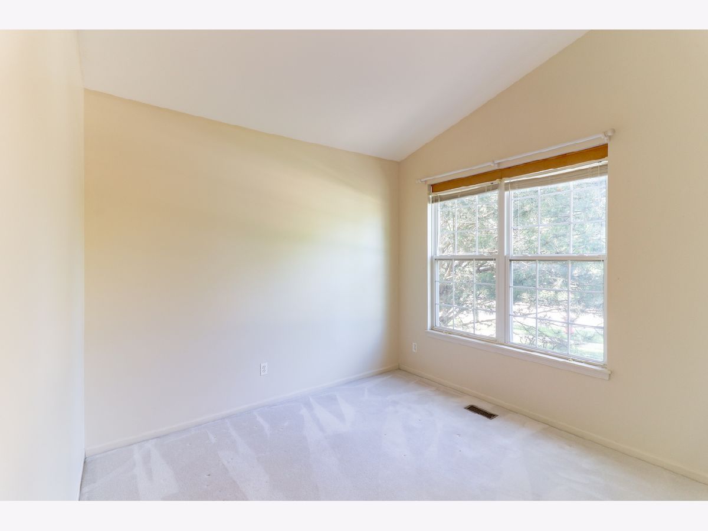
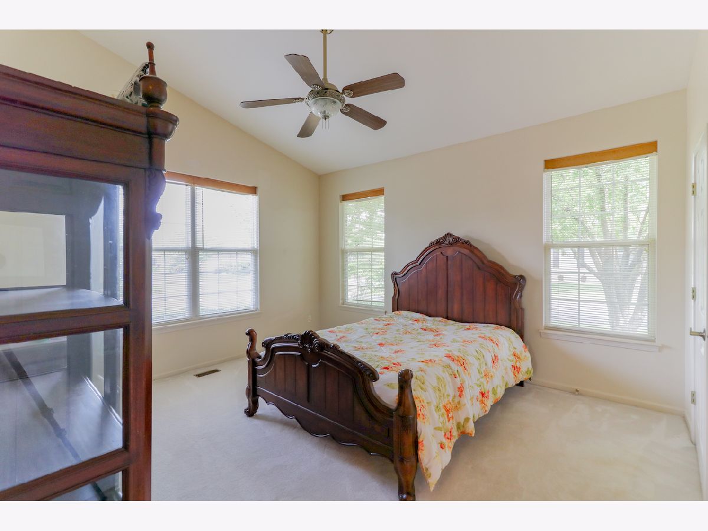



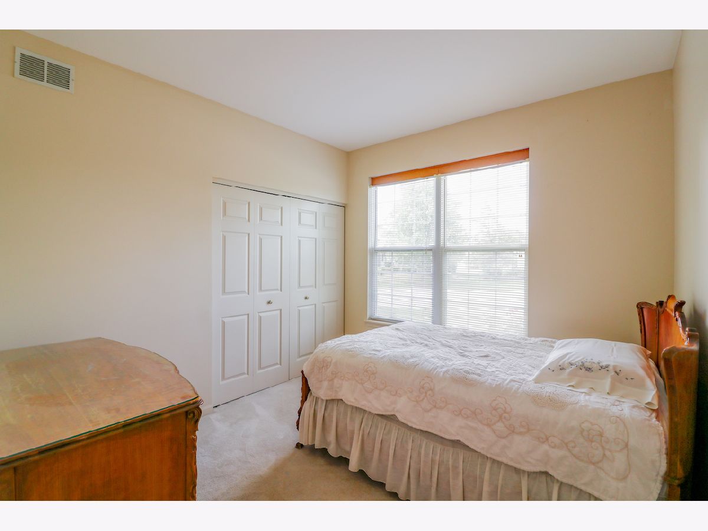


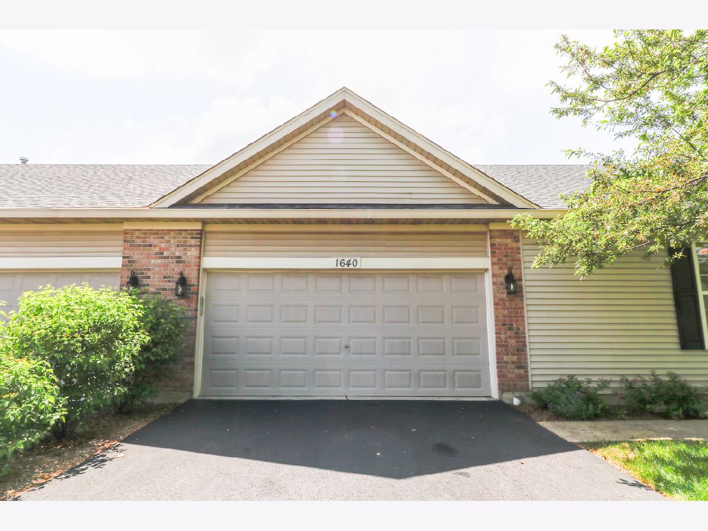
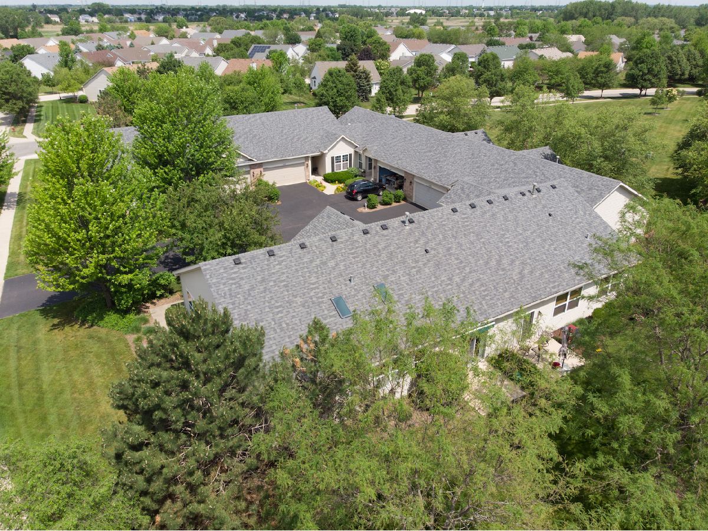
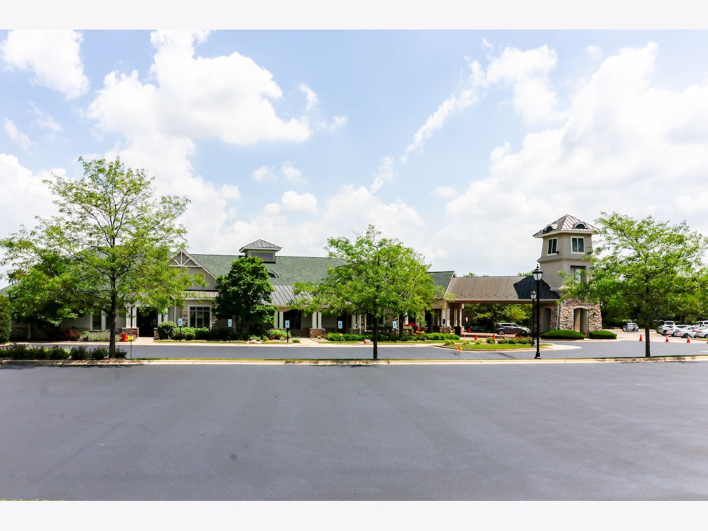
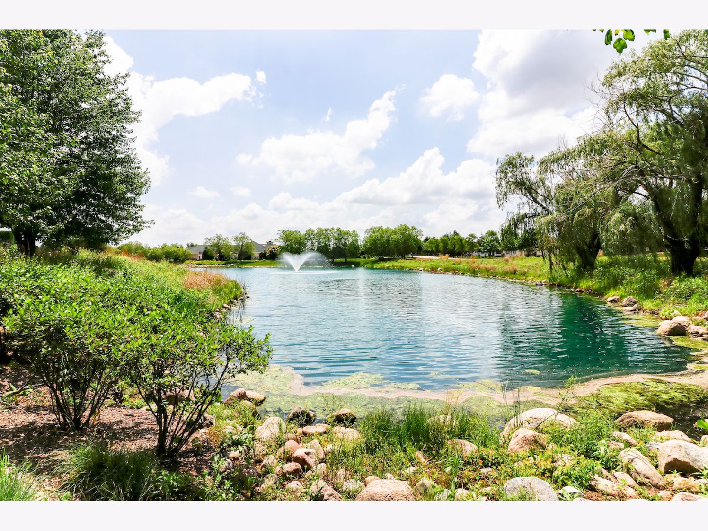

Room Specifics
Total Bedrooms: 2
Bedrooms Above Ground: 2
Bedrooms Below Ground: 0
Dimensions: —
Floor Type: Carpet
Full Bathrooms: 2
Bathroom Amenities: —
Bathroom in Basement: 0
Rooms: No additional rooms
Basement Description: Slab
Other Specifics
| 2 | |
| — | |
| Asphalt | |
| — | |
| — | |
| 0000 | |
| — | |
| Full | |
| Vaulted/Cathedral Ceilings, Skylight(s), Wood Laminate Floors, First Floor Bedroom, First Floor Laundry, First Floor Full Bath, Laundry Hook-Up in Unit, Walk-In Closet(s), Open Floorplan, Some Carpeting, Some Window Treatmnt, Dining Combo, Drapes/Blinds | |
| — | |
| Not in DB | |
| — | |
| — | |
| Exercise Room, Health Club, On Site Manager/Engineer, Party Room, Indoor Pool, Pool, Ceiling Fan, Clubhouse, Laundry, Patio, Security, Skylights, Trail(s) | |
| — |
Tax History
| Year | Property Taxes |
|---|---|
| 2021 | $3,991 |
Contact Agent
Nearby Similar Homes
Nearby Sold Comparables
Contact Agent
Listing Provided By
Coldwell Banker Realty


