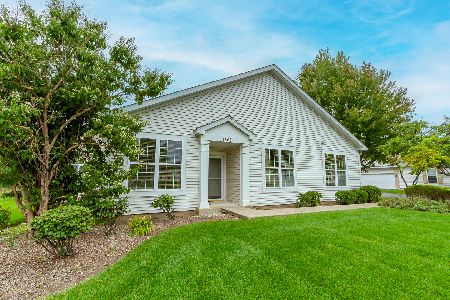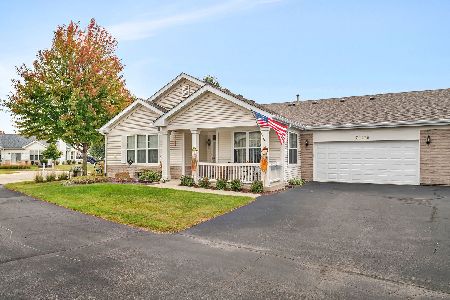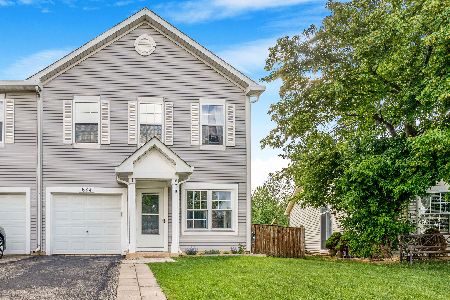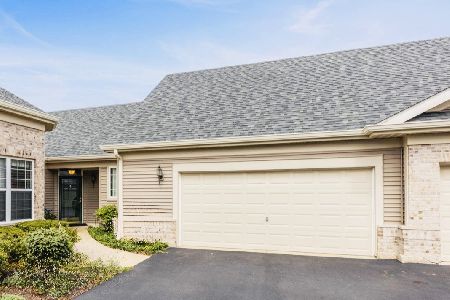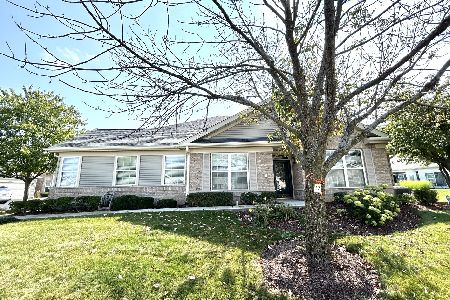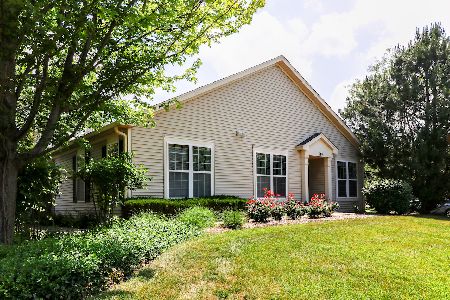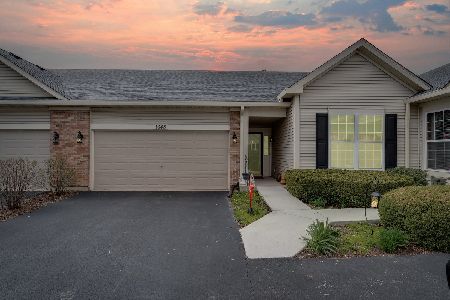1644 Cadillac Circle, Romeoville, Illinois 60446
$225,500
|
Sold
|
|
| Status: | Closed |
| Sqft: | 1,591 |
| Cost/Sqft: | $141 |
| Beds: | 3 |
| Baths: | 2 |
| Year Built: | 2002 |
| Property Taxes: | $4,917 |
| Days On Market: | 2742 |
| Lot Size: | 0,00 |
Description
Rarely available 3 bedroom, 2 bath ranch townhome in the beautiful Grand Haven gated 55+ community! This very well maintained townhome features many upgrades: new, spacious kitchen design with peninsula, granite, backsplash, stainless steel refrigerator & microwave, bamboo floors in kitchen and adjoining sunroom, large kitchen window, vaulted ceilings, spacious master bedroom with walk-in closet & adjoining bath, NEW water heater & water softener, new roof & gutters, separate dining room, six-panel doors, updated light fixtures, expanded patio and a lovely backyard view. **Community features indoor & outdoor pool, tennis courts, fitness center, walking path, ballroom, salon, arts & crafts room & more. Mistwood Golf course next to community.** Very convenient location - just minutes shopping & expressways. Quicker close possible!
Property Specifics
| Condos/Townhomes | |
| 1 | |
| — | |
| 2002 | |
| None | |
| — | |
| No | |
| — |
| Will | |
| Grand Haven | |
| 323 / Monthly | |
| Parking,Insurance,Clubhouse,Exercise Facilities,Pool,Exterior Maintenance,Lawn Care,Snow Removal,Other | |
| Public | |
| Public Sewer, Sewer-Storm | |
| 10021629 | |
| 1104183120140000 |
Property History
| DATE: | EVENT: | PRICE: | SOURCE: |
|---|---|---|---|
| 21 Nov, 2016 | Sold | $176,500 | MRED MLS |
| 19 Oct, 2016 | Under contract | $184,900 | MRED MLS |
| 3 Oct, 2016 | Listed for sale | $184,900 | MRED MLS |
| 13 Aug, 2018 | Sold | $225,500 | MRED MLS |
| 20 Jul, 2018 | Under contract | $224,900 | MRED MLS |
| 17 Jul, 2018 | Listed for sale | $224,900 | MRED MLS |
Room Specifics
Total Bedrooms: 3
Bedrooms Above Ground: 3
Bedrooms Below Ground: 0
Dimensions: —
Floor Type: Carpet
Dimensions: —
Floor Type: Carpet
Full Bathrooms: 2
Bathroom Amenities: Separate Shower
Bathroom in Basement: 0
Rooms: Heated Sun Room
Basement Description: Slab
Other Specifics
| 2 | |
| Concrete Perimeter | |
| Asphalt | |
| Patio | |
| — | |
| 59X46X61X48 | |
| — | |
| Full | |
| Vaulted/Cathedral Ceilings, Hardwood Floors, First Floor Bedroom, First Floor Laundry, First Floor Full Bath | |
| Range, Microwave, Dishwasher, Refrigerator, Washer, Dryer | |
| Not in DB | |
| — | |
| — | |
| Exercise Room, On Site Manager/Engineer, Indoor Pool, Pool, Tennis Court(s), Spa/Hot Tub | |
| — |
Tax History
| Year | Property Taxes |
|---|---|
| 2016 | $4,367 |
| 2018 | $4,917 |
Contact Agent
Nearby Similar Homes
Nearby Sold Comparables
Contact Agent
Listing Provided By
Coldwell Banker Residential


