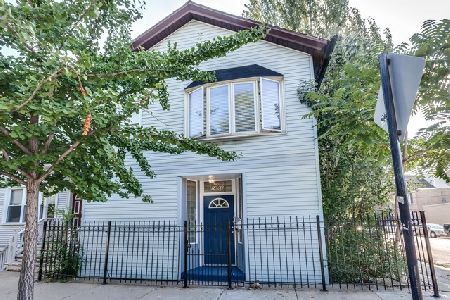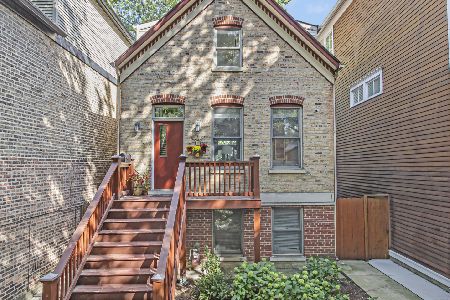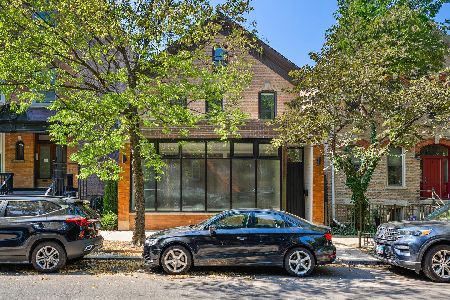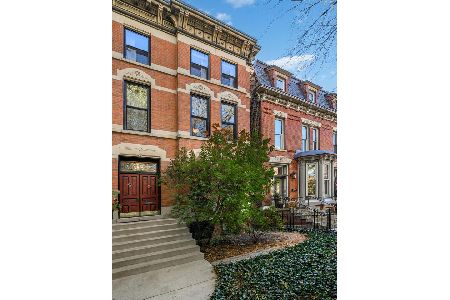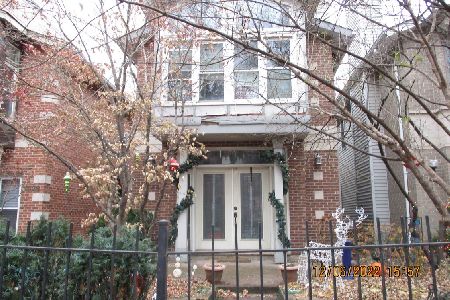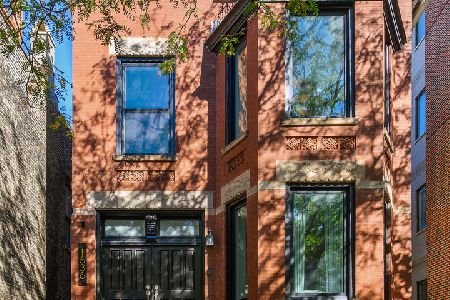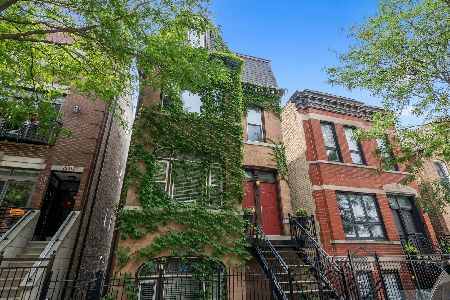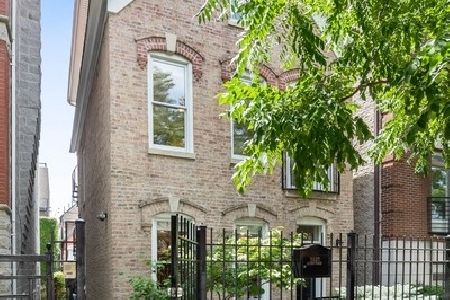1640 Julian Street, West Town, Chicago, Illinois 60622
$910,000
|
Sold
|
|
| Status: | Closed |
| Sqft: | 0 |
| Cost/Sqft: | — |
| Beds: | 4 |
| Baths: | 3 |
| Year Built: | 1895 |
| Property Taxes: | $14,436 |
| Days On Market: | 1723 |
| Lot Size: | 0,06 |
Description
Step inside a bit of history and into this stunning rehab of a classic Chicago all brick home in the fabulous Wicker Park neighborhood. This home features unique elements like soaring ceilings on the main and second floors, over abundance of outdoor space including a gigantic rooftop deck with skyline views. Stroll into the main level with soaring ceilings in the wide and open oversized living and dining rooms with wood burning fireplace. Large recently updated eat in kitchen with crisp white shaker cabinets, quartz counters, marble subway tile backsplash, and stainless steel appliances. Walk out to a back deck and a great size patio perfect for outdoor cooking and entertaining. Head upstairs where you will find the 3 spacious bedrooms including the principal bedroom with attached ensuite bath that was recently updated with modern finishes, double sink vanity, porcelain tile, and walk in shower with rain head. Secondary bedrooms are both a great size plus a bonus nook perfect for a Peloton or reading area. Gigantic roof top deck is perfect for entertaining with plenty of room for a large lounge area and a full dining set plus room to play while enjoying the picturesque skyline views. Half of the lower level is finished with a great playroom or 4th bedroom option and amazing storage! 2 car garage. This one is not to be missed!! Dream location blocks from the el, easy access to the expressway, and all the celebrated Bucktown/Wicker Park restaurants, cafes, and shops.
Property Specifics
| Single Family | |
| — | |
| — | |
| 1895 | |
| Full,English | |
| BRICK SF | |
| No | |
| 0.06 |
| Cook | |
| Wicker Park | |
| — / Not Applicable | |
| None | |
| Public | |
| Public Sewer | |
| 11101543 | |
| 17062110230000 |
Property History
| DATE: | EVENT: | PRICE: | SOURCE: |
|---|---|---|---|
| 6 Aug, 2008 | Sold | $646,900 | MRED MLS |
| 15 Jul, 2008 | Under contract | $649,900 | MRED MLS |
| 24 Jun, 2008 | Listed for sale | $649,900 | MRED MLS |
| 15 Dec, 2018 | Under contract | $0 | MRED MLS |
| 8 Nov, 2018 | Listed for sale | $0 | MRED MLS |
| 3 Jun, 2020 | Listed for sale | $0 | MRED MLS |
| 30 Jul, 2020 | Listed for sale | $0 | MRED MLS |
| 1 Sep, 2021 | Sold | $910,000 | MRED MLS |
| 15 Jun, 2021 | Under contract | $925,000 | MRED MLS |
| 9 Jun, 2021 | Listed for sale | $925,000 | MRED MLS |
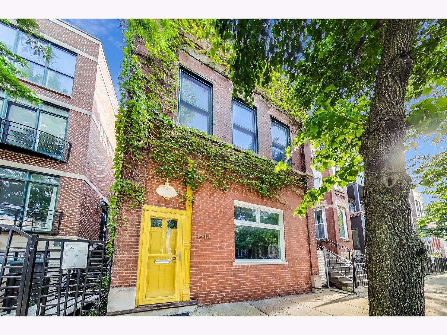
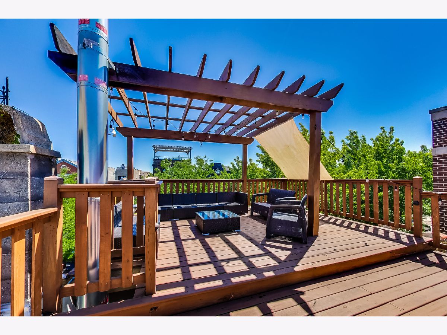
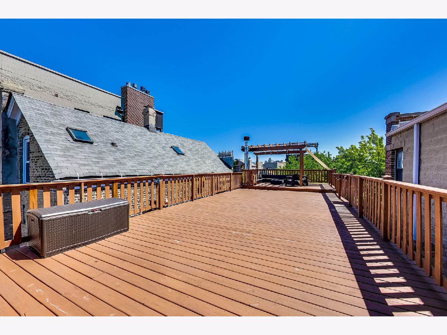
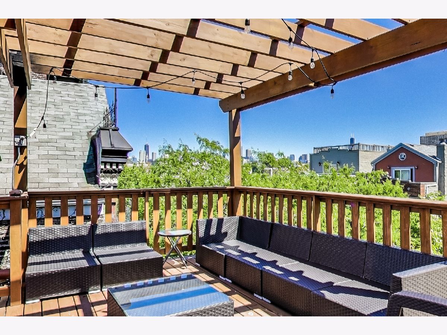
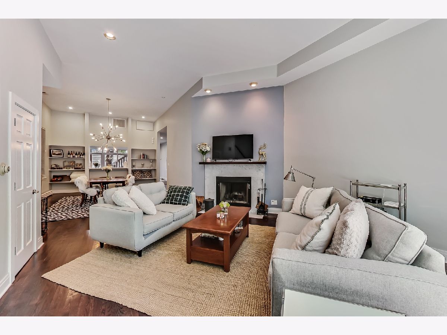
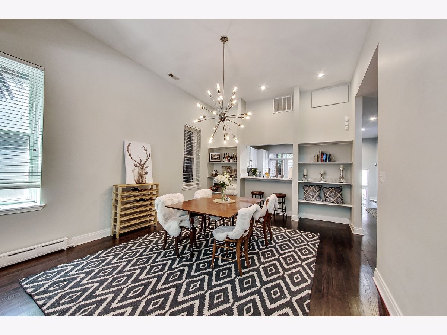
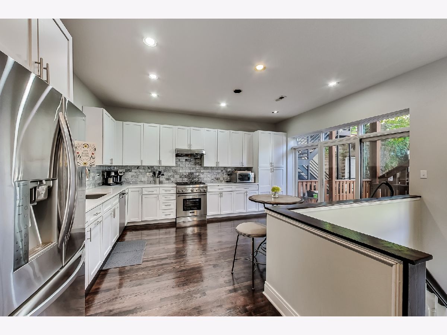
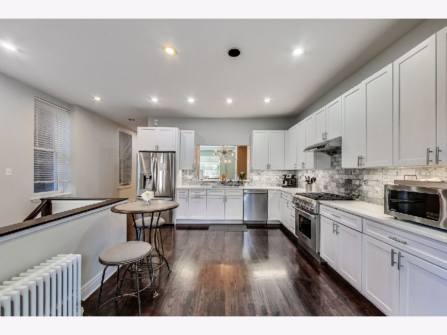
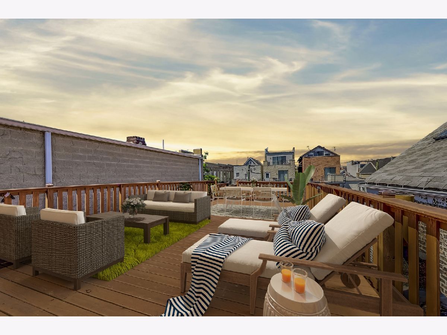
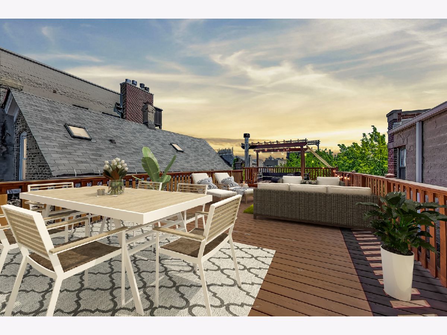
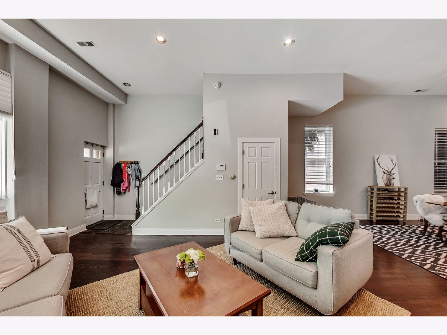
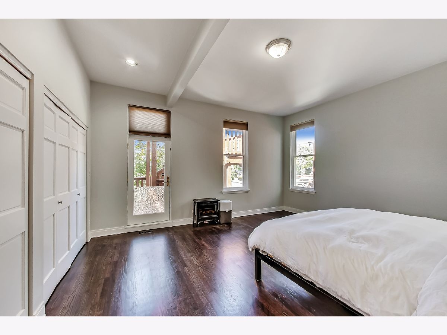
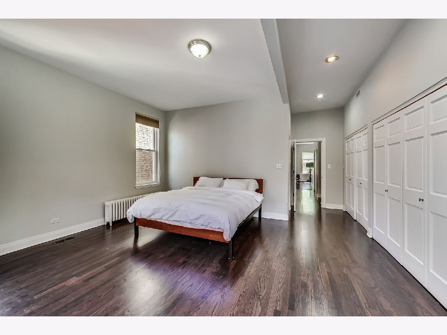
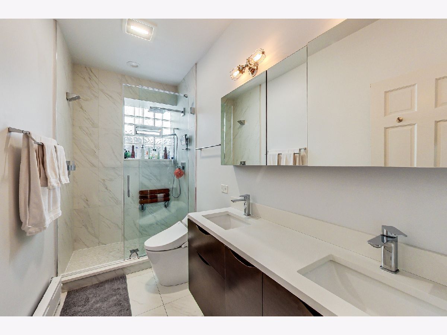
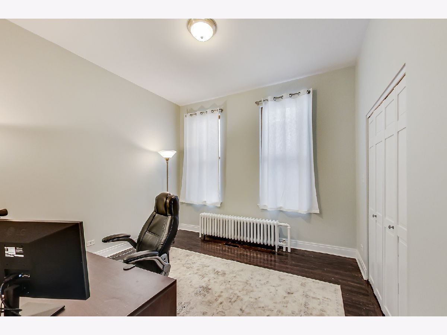
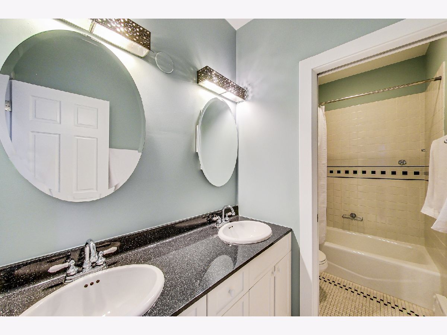
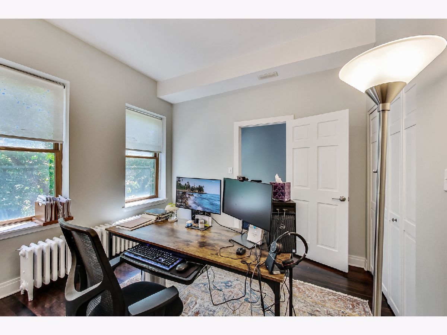
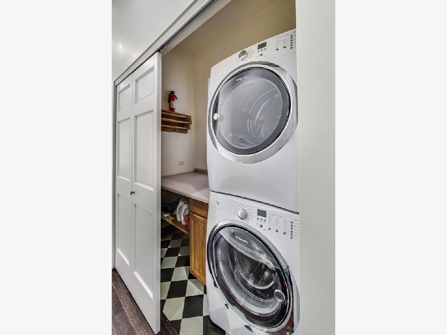
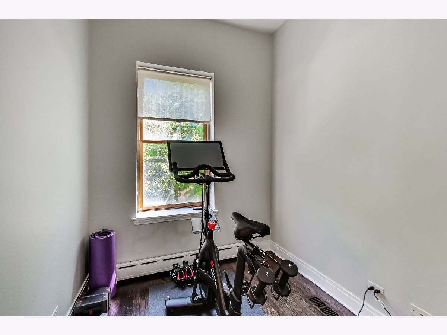
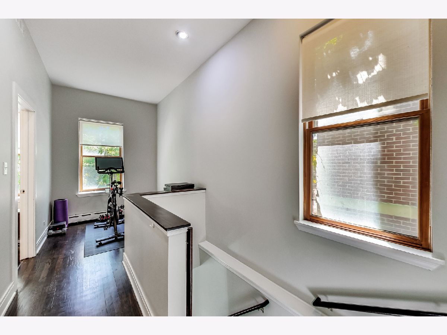
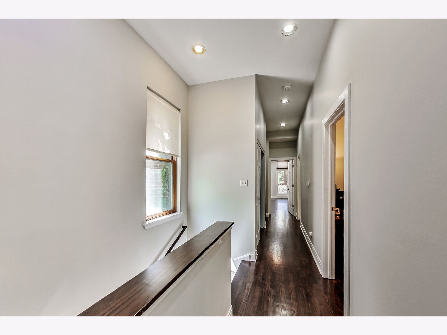
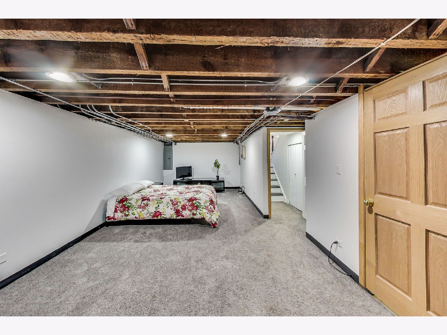
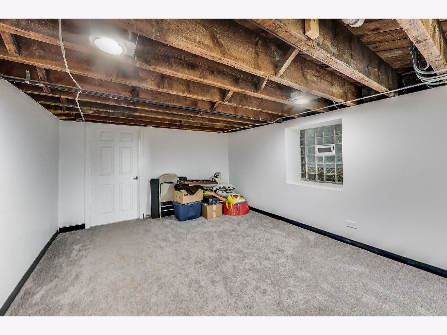
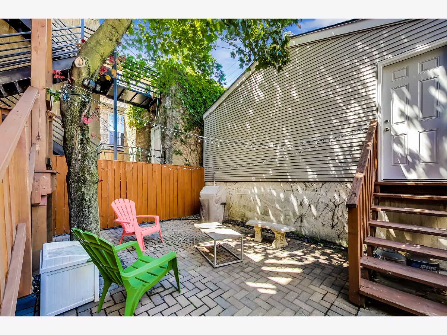
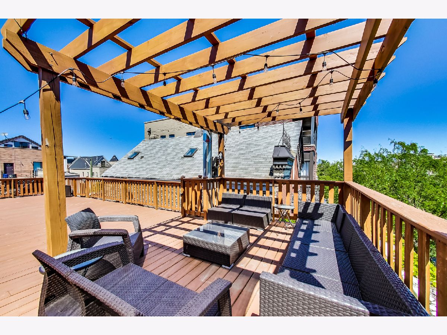
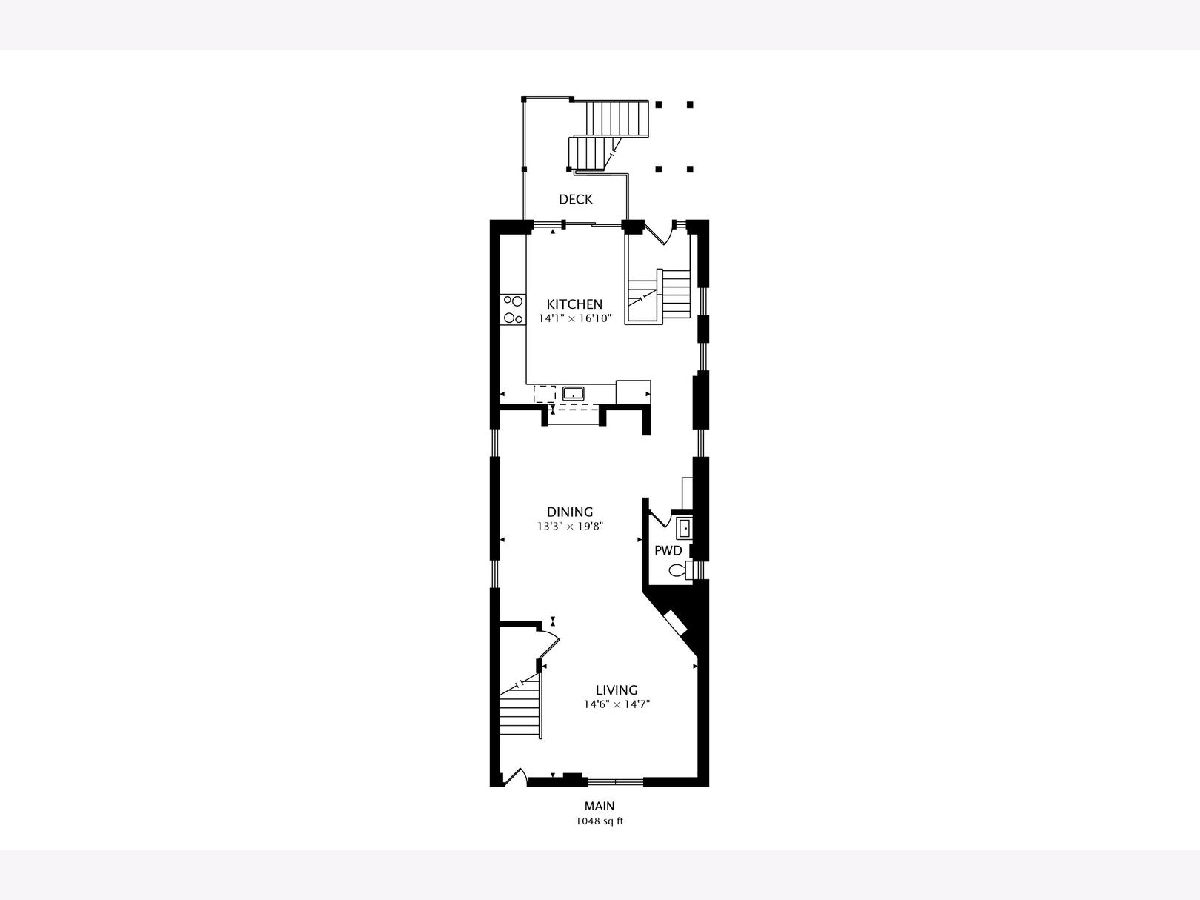
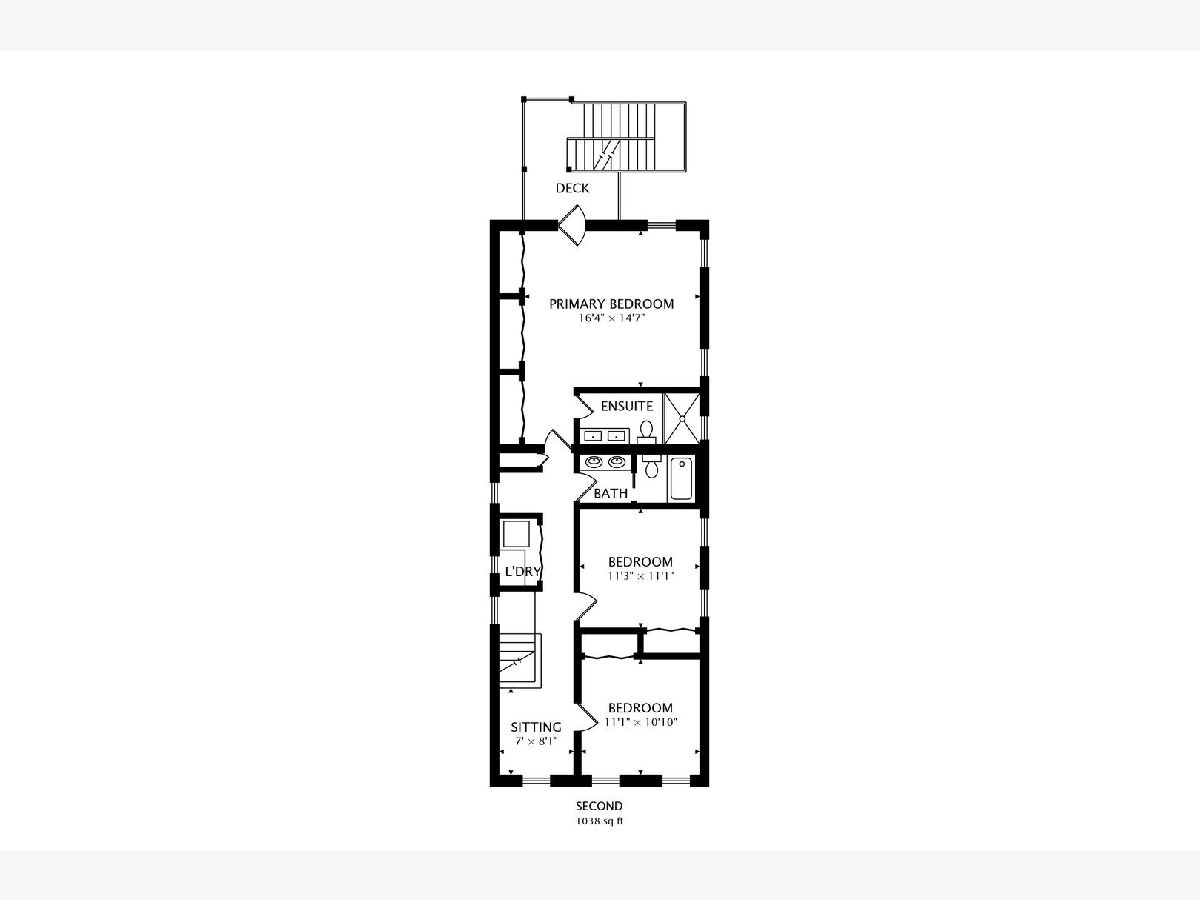
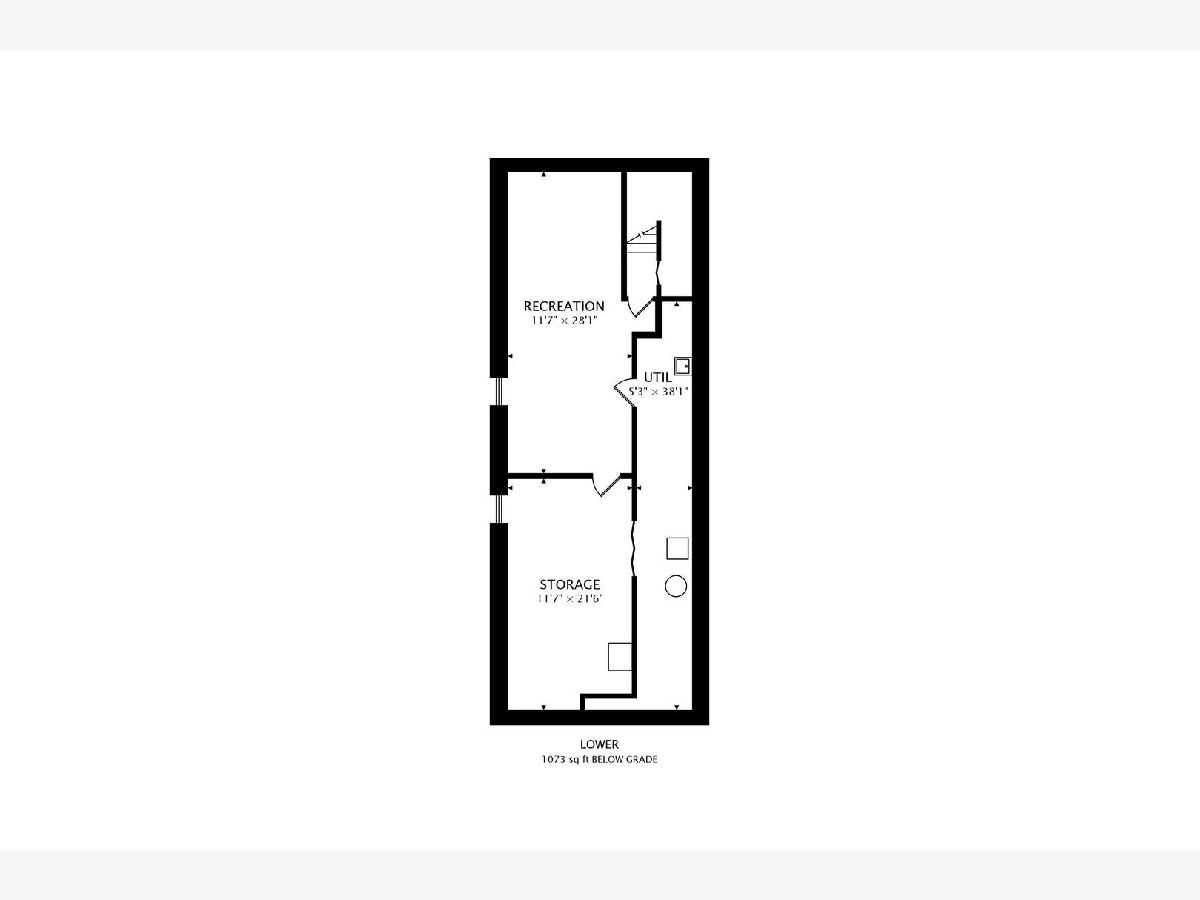
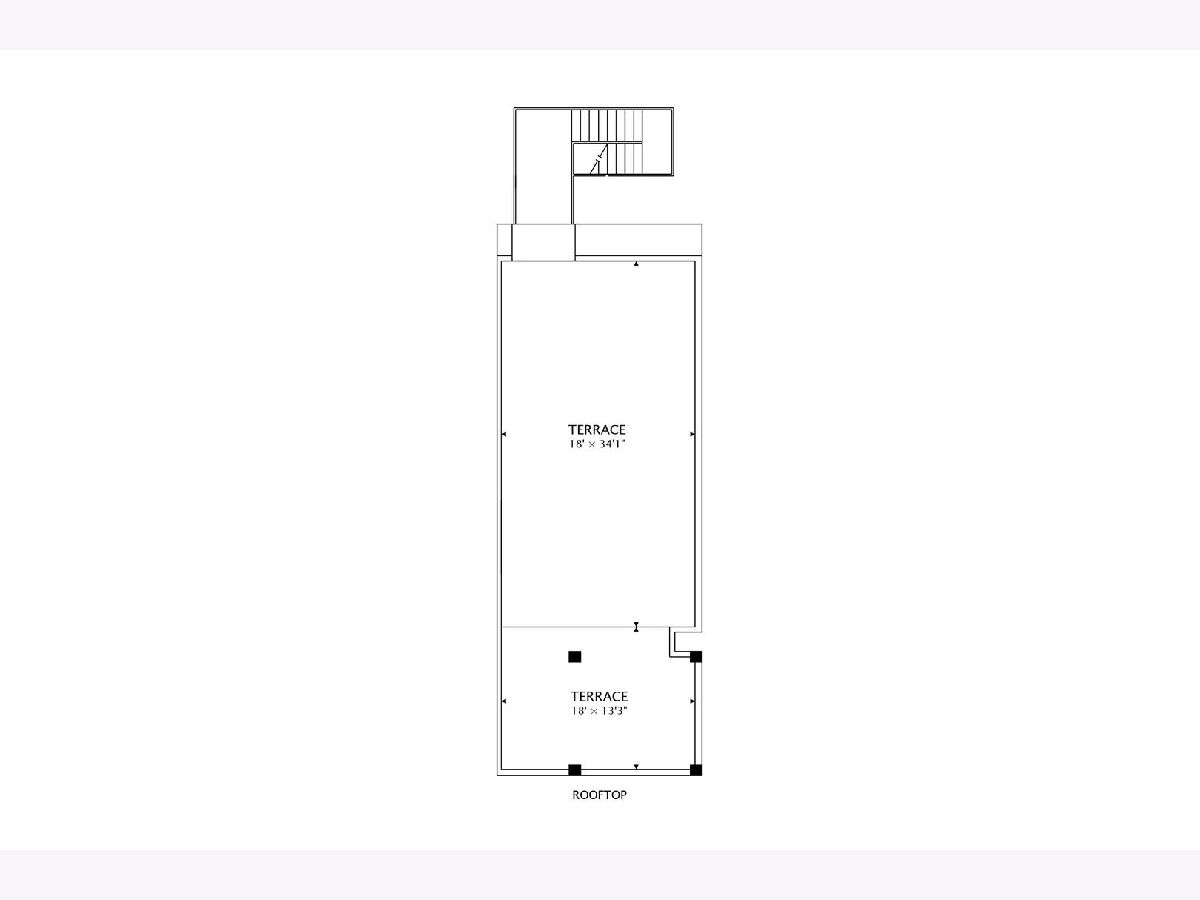
Room Specifics
Total Bedrooms: 4
Bedrooms Above Ground: 4
Bedrooms Below Ground: 0
Dimensions: —
Floor Type: Hardwood
Dimensions: —
Floor Type: Hardwood
Dimensions: —
Floor Type: Carpet
Full Bathrooms: 3
Bathroom Amenities: Double Sink,Bidet
Bathroom in Basement: 0
Rooms: Bonus Room,Storage,Deck,Terrace
Basement Description: Partially Finished
Other Specifics
| 2 | |
| — | |
| — | |
| Deck, Patio, Roof Deck | |
| Fenced Yard,Landscaped | |
| 24X100 | |
| — | |
| Full | |
| Vaulted/Cathedral Ceilings, Hardwood Floors, Second Floor Laundry | |
| Range, Microwave, Dishwasher, Refrigerator, Washer, Dryer, Disposal, Stainless Steel Appliance(s) | |
| Not in DB | |
| Sidewalks, Street Lights, Street Paved | |
| — | |
| — | |
| Wood Burning |
Tax History
| Year | Property Taxes |
|---|---|
| 2008 | $6,082 |
| 2021 | $14,436 |
Contact Agent
Nearby Similar Homes
Nearby Sold Comparables
Contact Agent
Listing Provided By
@properties

