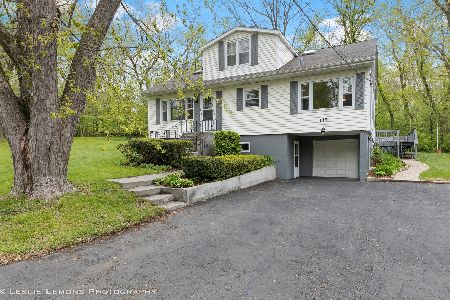1640 Short Street, Algonquin, Illinois 60102
$258,000
|
Sold
|
|
| Status: | Closed |
| Sqft: | 2,175 |
| Cost/Sqft: | $123 |
| Beds: | 4 |
| Baths: | 2 |
| Year Built: | 1942 |
| Property Taxes: | $5,963 |
| Days On Market: | 4315 |
| Lot Size: | 1,60 |
Description
Updated, bright move in ready home w/1994 addition! Lush 1.6 acre priv property w/water rights! Modern kitch w/granite & SS + prep sink & island w/mini fridge! Versatile flr plan w/bth on each lvl! Hwood, vaulted ceil, lrg rms, windows galore! Sunroom w/frplc overlooks serene yrd! Huge mstr, lux bth w/whrlpl! Newer furnace, roof, tankless wtr heater! 2.5 car grg too! Enjoy being close to water w/boat launch & park!
Property Specifics
| Single Family | |
| — | |
| Contemporary | |
| 1942 | |
| None | |
| — | |
| No | |
| 1.6 |
| Mc Henry | |
| — | |
| 100 / Annual | |
| Lake Rights | |
| Private Well | |
| Septic-Private | |
| 08568677 | |
| 1926102021 |
Nearby Schools
| NAME: | DISTRICT: | DISTANCE: | |
|---|---|---|---|
|
Grade School
Eastview Elementary School |
300 | — | |
|
Middle School
Algonquin Middle School |
300 | Not in DB | |
|
High School
Dundee-crown High School |
300 | Not in DB | |
Property History
| DATE: | EVENT: | PRICE: | SOURCE: |
|---|---|---|---|
| 2 May, 2014 | Sold | $258,000 | MRED MLS |
| 1 Apr, 2014 | Under contract | $267,500 | MRED MLS |
| 27 Mar, 2014 | Listed for sale | $267,500 | MRED MLS |
Room Specifics
Total Bedrooms: 4
Bedrooms Above Ground: 4
Bedrooms Below Ground: 0
Dimensions: —
Floor Type: Hardwood
Dimensions: —
Floor Type: Hardwood
Dimensions: —
Floor Type: Carpet
Full Bathrooms: 2
Bathroom Amenities: Whirlpool,Separate Shower,Double Sink
Bathroom in Basement: —
Rooms: Eating Area,Office,Sun Room
Basement Description: Crawl
Other Specifics
| 2 | |
| Concrete Perimeter | |
| — | |
| Patio | |
| Corner Lot,Water Rights,Wooded | |
| 330X274X404X330 | |
| — | |
| Full | |
| Vaulted/Cathedral Ceilings, Hardwood Floors, First Floor Bedroom, First Floor Laundry, First Floor Full Bath | |
| Range, Dishwasher, Refrigerator, Washer, Dryer, Stainless Steel Appliance(s), Wine Refrigerator | |
| Not in DB | |
| Water Rights, Street Paved | |
| — | |
| — | |
| — |
Tax History
| Year | Property Taxes |
|---|---|
| 2014 | $5,963 |
Contact Agent
Nearby Sold Comparables
Contact Agent
Listing Provided By
RE/MAX Suburban






