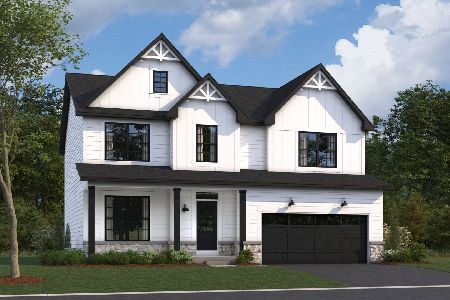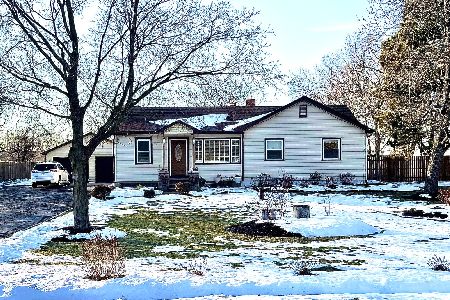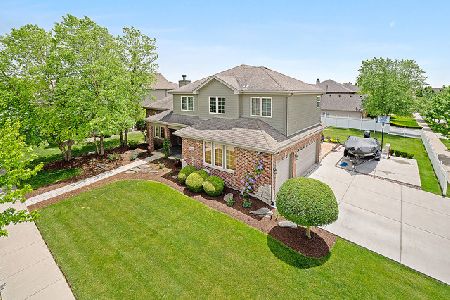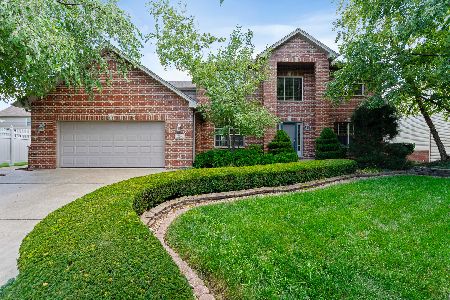16402 Split Rail Drive, Lockport, Illinois 60441
$339,000
|
Sold
|
|
| Status: | Closed |
| Sqft: | 2,600 |
| Cost/Sqft: | $131 |
| Beds: | 4 |
| Baths: | 3 |
| Year Built: | 2004 |
| Property Taxes: | $9,534 |
| Days On Market: | 2484 |
| Lot Size: | 0,00 |
Description
This amazing 4 bedroom Georgian in desirable Karen Springs boasts an open floor plan and features: Newly remodeled kitchen with quartz counters, subway tile backsplash, breakfast bar and gleaming hardwood flooring; Formal living room and dining room that's great for entertaining; Family room with 2 sided, cozy fireplace that adorns the living room as well; Main level laundry room; Double door entry to large, vaulted master suite boasting a huge, walk-in closet and luxury bath with double vanity, whirlpool tub and separate shower; Full, English (look-out) basement with roughed in plumbing; Fenced yard with refreshing pool and large deck; 3 car garage!
Property Specifics
| Single Family | |
| — | |
| Traditional | |
| 2004 | |
| Full,English | |
| GRACIE | |
| No | |
| — |
| Will | |
| Karen Springs | |
| 270 / Annual | |
| None | |
| Public | |
| Public Sewer | |
| 10328317 | |
| 1605193160020010 |
Nearby Schools
| NAME: | DISTRICT: | DISTANCE: | |
|---|---|---|---|
|
Grade School
Reed Elementary School |
92 | — | |
|
Middle School
Ludwig Elementary School |
92 | Not in DB | |
|
High School
Lockport Township High School |
205 | Not in DB | |
|
Alternate Elementary School
Walsh Elementary School |
— | Not in DB | |
|
Alternate Junior High School
Oak Prairie Junior High School |
— | Not in DB | |
Property History
| DATE: | EVENT: | PRICE: | SOURCE: |
|---|---|---|---|
| 10 Jun, 2019 | Sold | $339,000 | MRED MLS |
| 4 Apr, 2019 | Under contract | $339,900 | MRED MLS |
| 2 Apr, 2019 | Listed for sale | $339,900 | MRED MLS |
Room Specifics
Total Bedrooms: 4
Bedrooms Above Ground: 4
Bedrooms Below Ground: 0
Dimensions: —
Floor Type: Carpet
Dimensions: —
Floor Type: Carpet
Dimensions: —
Floor Type: Carpet
Full Bathrooms: 3
Bathroom Amenities: Whirlpool,Separate Shower,Double Sink
Bathroom in Basement: 0
Rooms: Foyer
Basement Description: Unfinished,Bathroom Rough-In
Other Specifics
| 3 | |
| Concrete Perimeter | |
| — | |
| Deck, Above Ground Pool, Storms/Screens | |
| Fenced Yard | |
| 57X152X151X55 | |
| Unfinished | |
| Full | |
| Hardwood Floors, First Floor Laundry, Walk-In Closet(s) | |
| Range, Microwave, Dishwasher, Refrigerator, Washer, Dryer, Disposal | |
| Not in DB | |
| Sidewalks, Street Lights, Street Paved | |
| — | |
| — | |
| Double Sided, Attached Fireplace Doors/Screen, Gas Log, Gas Starter |
Tax History
| Year | Property Taxes |
|---|---|
| 2019 | $9,534 |
Contact Agent
Nearby Similar Homes
Nearby Sold Comparables
Contact Agent
Listing Provided By
Century 21 Affiliated







