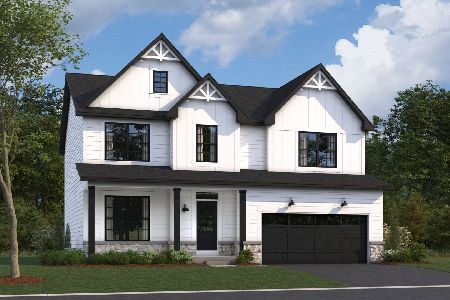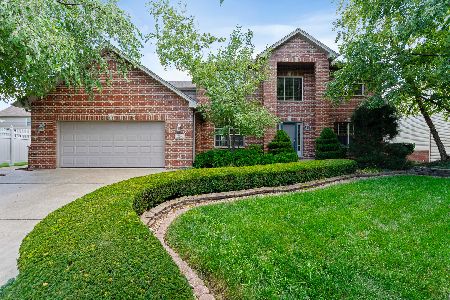16407 Split Rail Drive, Lockport, Illinois 60441
$365,000
|
Sold
|
|
| Status: | Closed |
| Sqft: | 2,374 |
| Cost/Sqft: | $152 |
| Beds: | 4 |
| Baths: | 4 |
| Year Built: | 2004 |
| Property Taxes: | $9,283 |
| Days On Market: | 2048 |
| Lot Size: | 0,26 |
Description
Don't wait to check out this huge 5-bedroom home in coveted Karen Springs! Only steps from nearby schools, this home features vaulted ceilings, updated kitchen and SS appliances, and huge backyard with privacy PVC fence, stamped patio, above ground pool, gazebo and a regulation-sized basketball court! The yard is beautifully landscaped, making it a picturesque and relaxing place to enjoy the outdoors! Built in 2004, the original owners customized the Lauren floor plan by moving laundry room to the second floor and enlarging kitchen and added a paver path to front porch. Recent updates include new carpeting, updated fireplace, new ejector pump, new landscaping, newer reverse osmosis system, newer A/C, rehabbed furnace, dishwasher, and all new interior doors. The basement features an extra bedroom, full bath, office, bar area, family room and extra storage rooms! The master suite includes tray ceiling, walk-in closets, soaker tub and double sinks. Other features include built-in cabinetry and double-sided fireplace so it can be enjoyed in both the main level study and the family room. The 3-car garage includes storage space and the shed in the backyard is a great place to store the pool toys and tools! The washer and dryer are not staying with the house but all other appliances and light fixtures will remain.
Property Specifics
| Single Family | |
| — | |
| — | |
| 2004 | |
| Full | |
| — | |
| No | |
| 0.26 |
| Will | |
| Karen Springs | |
| — / Not Applicable | |
| None | |
| Public | |
| Public Sewer | |
| 10744298 | |
| 6051931500100000 |
Nearby Schools
| NAME: | DISTRICT: | DISTANCE: | |
|---|---|---|---|
|
High School
Lockport Township High School |
205 | Not in DB | |
Property History
| DATE: | EVENT: | PRICE: | SOURCE: |
|---|---|---|---|
| 28 Jul, 2020 | Sold | $365,000 | MRED MLS |
| 13 Jun, 2020 | Under contract | $359,900 | MRED MLS |
| 11 Jun, 2020 | Listed for sale | $359,900 | MRED MLS |
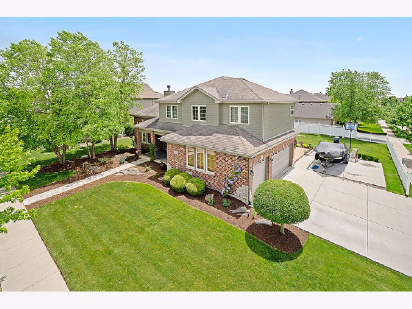
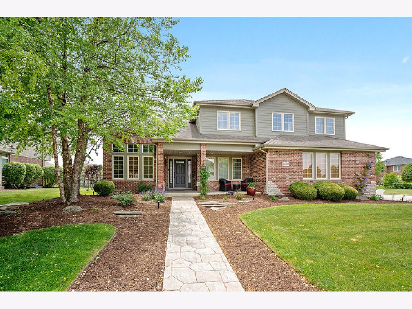
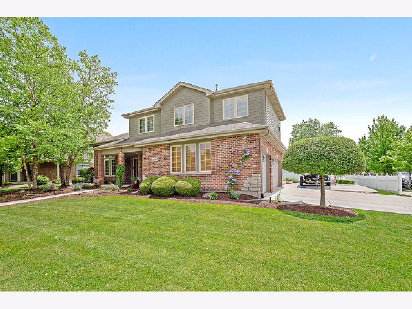
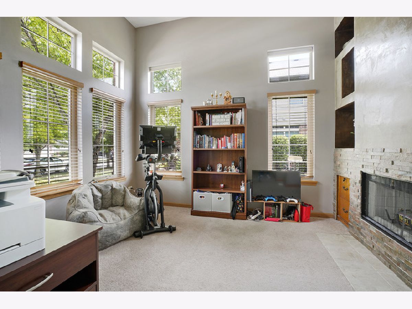
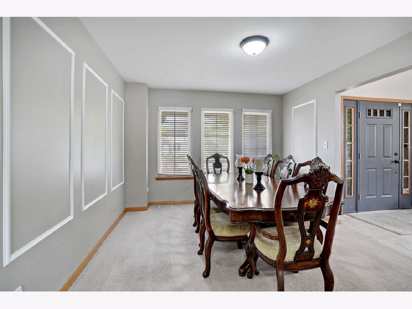
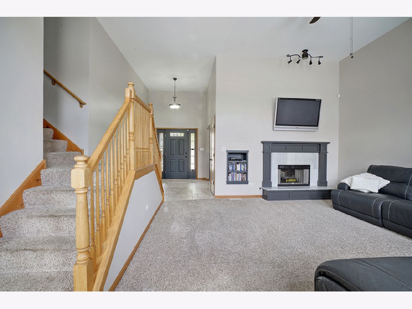
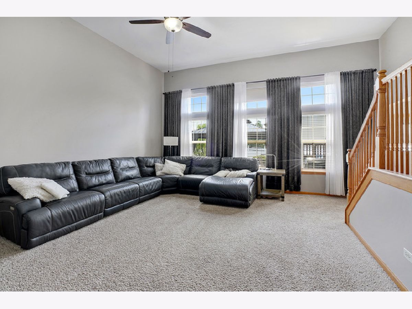
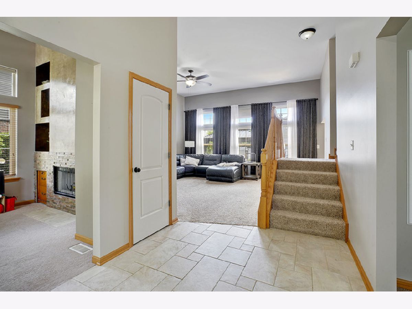
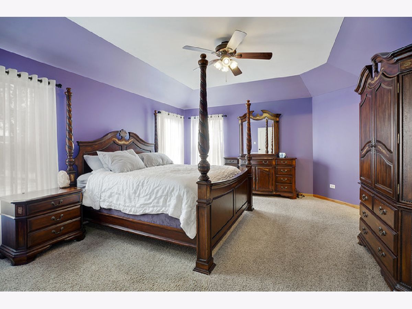
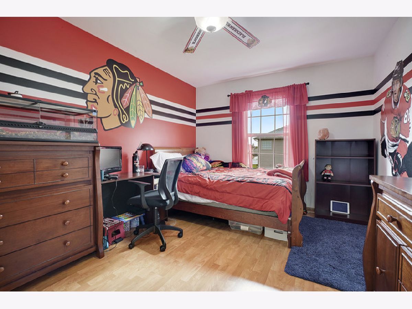
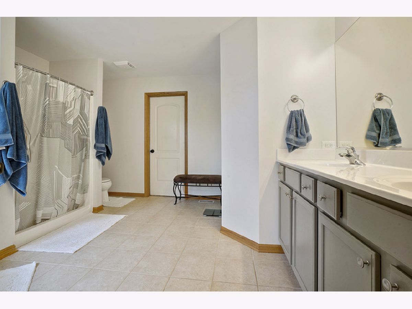
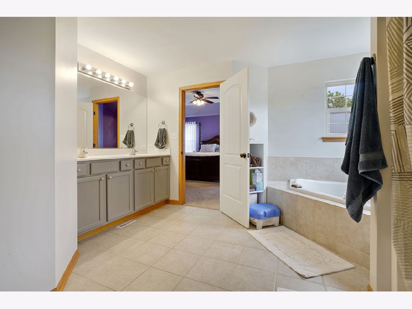
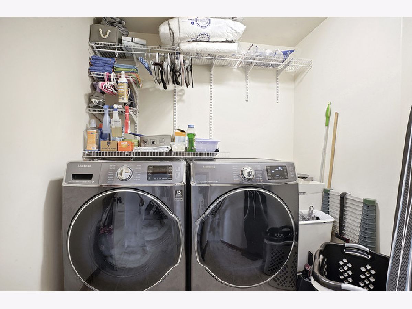
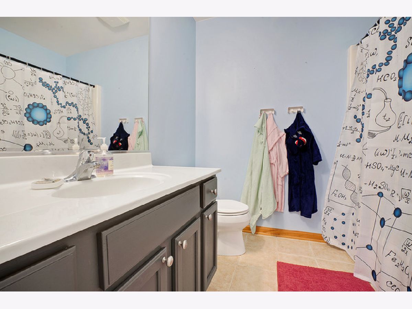
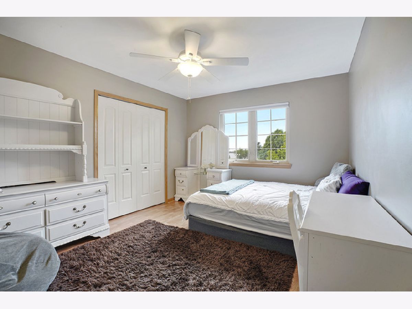
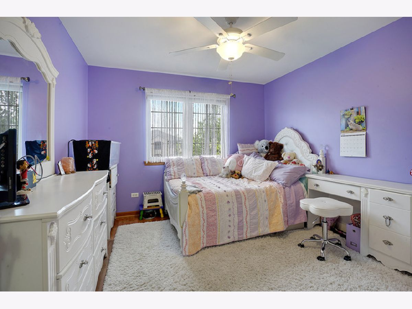
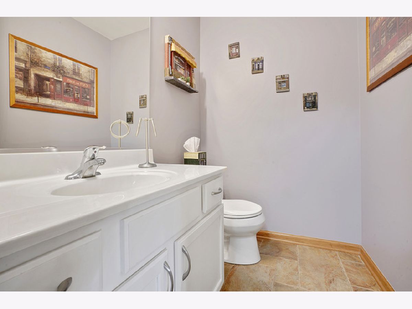
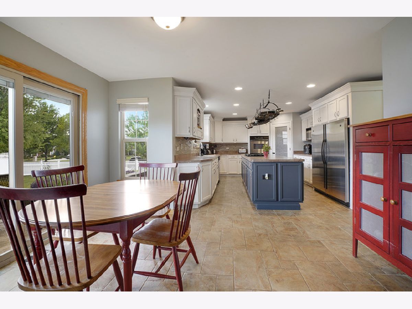
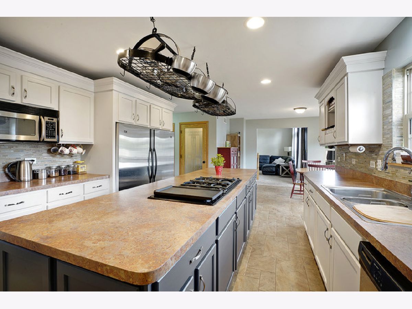
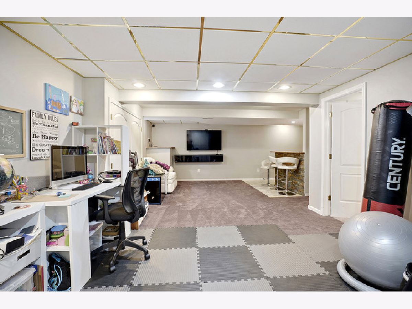
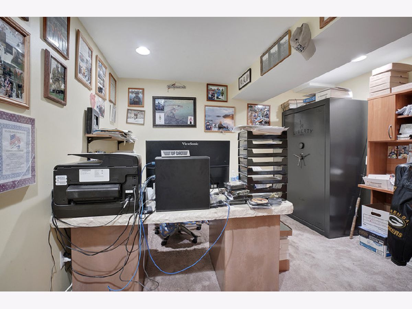
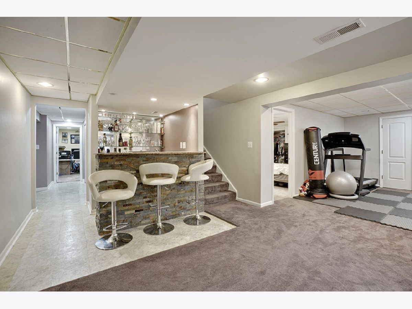
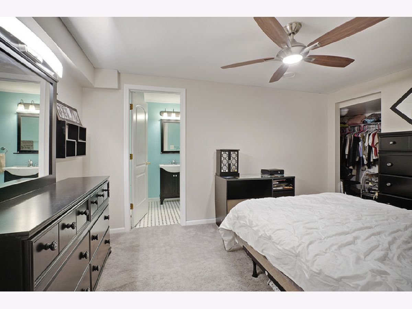
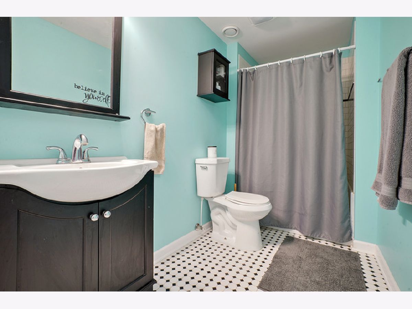
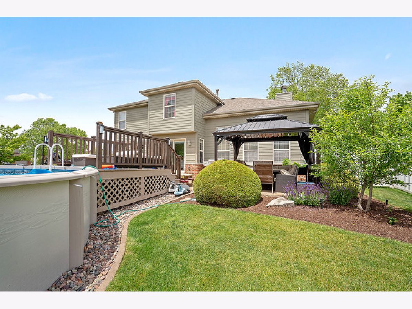
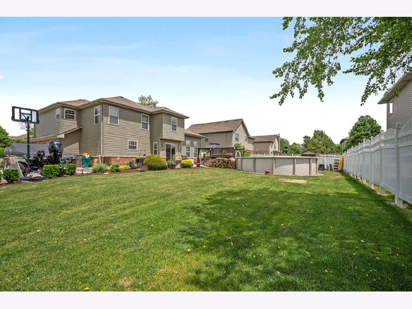
Room Specifics
Total Bedrooms: 5
Bedrooms Above Ground: 4
Bedrooms Below Ground: 1
Dimensions: —
Floor Type: Wood Laminate
Dimensions: —
Floor Type: Wood Laminate
Dimensions: —
Floor Type: Wood Laminate
Dimensions: —
Floor Type: —
Full Bathrooms: 4
Bathroom Amenities: Double Sink,Soaking Tub
Bathroom in Basement: 0
Rooms: Office,Bedroom 5,Family Room,Game Room,Office
Basement Description: Finished
Other Specifics
| 3 | |
| Concrete Perimeter | |
| Concrete | |
| Deck, Patio, Stamped Concrete Patio, Above Ground Pool, Storms/Screens | |
| Corner Lot | |
| 90X125 | |
| — | |
| Full | |
| Vaulted/Cathedral Ceilings, Second Floor Laundry, Walk-In Closet(s) | |
| Range, Microwave, Dishwasher, Refrigerator, Disposal, Stainless Steel Appliance(s), Cooktop, Water Softener, Water Softener Owned | |
| Not in DB | |
| Park, Curbs, Sidewalks, Street Lights, Street Paved | |
| — | |
| — | |
| Wood Burning, Attached Fireplace Doors/Screen, Gas Log, Gas Starter |
Tax History
| Year | Property Taxes |
|---|---|
| 2020 | $9,283 |
Contact Agent
Nearby Similar Homes
Nearby Sold Comparables
Contact Agent
Listing Provided By
Crosstown Realtors, Inc.

