1641 Foster Circle, Algonquin, Illinois 60102
$580,000
|
Sold
|
|
| Status: | Closed |
| Sqft: | 3,054 |
| Cost/Sqft: | $193 |
| Beds: | 4 |
| Baths: | 4 |
| Year Built: | 2005 |
| Property Taxes: | $10,049 |
| Days On Market: | 239 |
| Lot Size: | 0,36 |
Description
Welcome to this beautifully maintained 5-bedroom, 3.1-bathroom home offering over 3,000 sq ft of stylish and functional living space in the highly sought-after Stone Ridge Subdivision. Thoughtfully designed for modern living, the main floor features a dedicated home office with track lighting and Dania built in furniture, enclosed with elegant French doors-perfect for remote work or study. The spacious family room impresses with vaulted ceilings, a cozy fireplace, and newer carpeting, creating an inviting atmosphere filled with natural light. The chef's kitchen is a true centerpiece, complete with stainless steel appliances, a center island with seating, a pantry, and plenty of room to eat in. The expansive finished basement includes a private 5th bedroom suite with a tray ceiling, and an updated full bath. This massive Rec room and wet bar gives you the ability to entertain, and is ideal for guests or extended family. Let's not forget the generous storage. Upstairs you have four amazing sized bedrooms. The Primary bedroom includes a walk-in closet and an ensuite bathroom with both shower and bathtub. The 3-car garage has an epoxy floor, with a newer concrete driveway. Large backyard backs to an open field offering a beautiful and serene landscape to view from your wood deck and kitchen. Additional highlights include a Green Sky furnace for enhanced energy efficiency, a Generator, and professionally landscaped grounds that elevate the home's curb appeal. Located just steps from the elementary school, golf course, shopping, and dining, this home effortlessly combines comfort, convenience, and style.
Property Specifics
| Single Family | |
| — | |
| — | |
| 2005 | |
| — | |
| — | |
| No | |
| 0.36 |
| Kane | |
| Stone Ridge | |
| 280 / Annual | |
| — | |
| — | |
| — | |
| 12333097 | |
| 0305428009 |
Nearby Schools
| NAME: | DISTRICT: | DISTANCE: | |
|---|---|---|---|
|
Grade School
Westfield Community School |
300 | — | |
|
Middle School
Westfield Community School |
300 | Not in DB | |
|
High School
H D Jacobs High School |
300 | Not in DB | |
Property History
| DATE: | EVENT: | PRICE: | SOURCE: |
|---|---|---|---|
| 18 Aug, 2025 | Sold | $580,000 | MRED MLS |
| 19 Jul, 2025 | Under contract | $589,000 | MRED MLS |
| — | Last price change | $605,900 | MRED MLS |
| 4 Jun, 2025 | Listed for sale | $605,900 | MRED MLS |
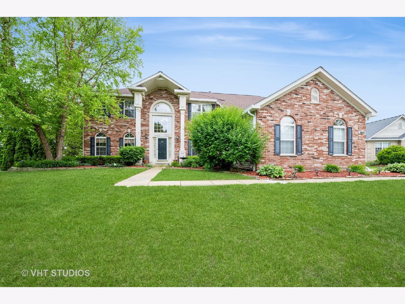
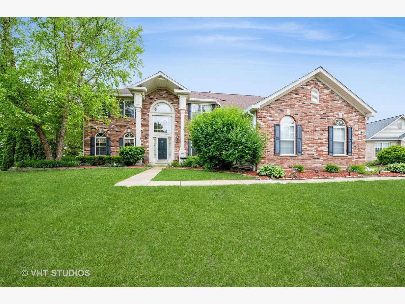
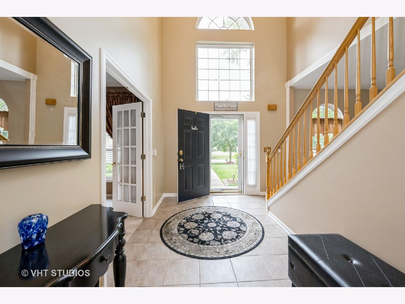
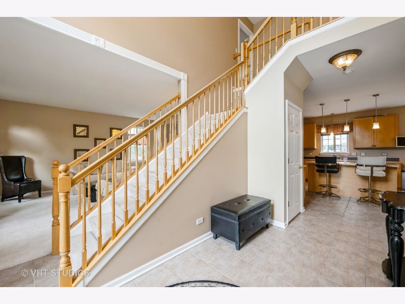
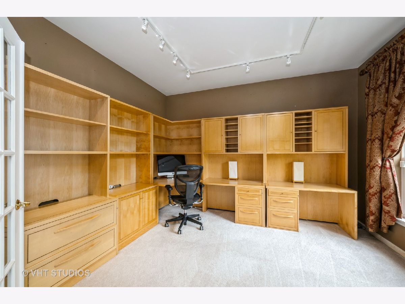
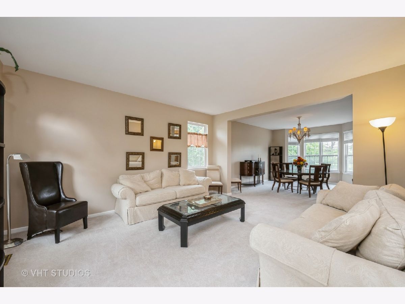
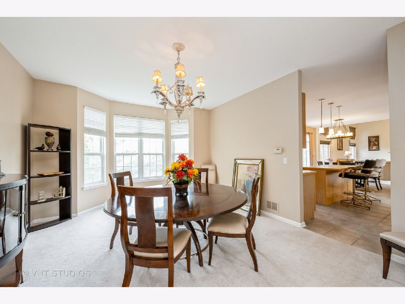
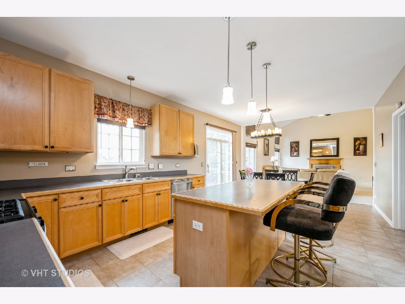
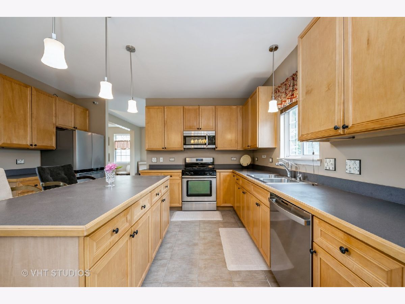
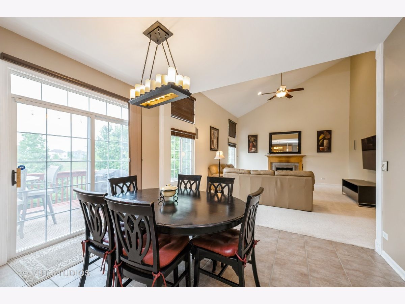
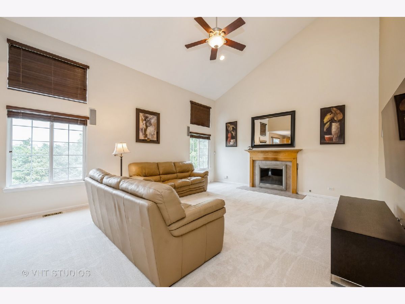
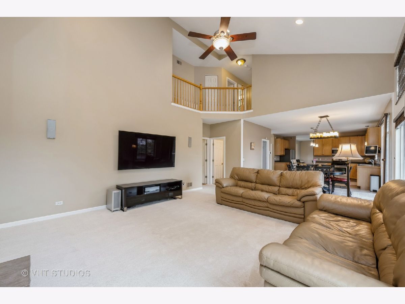
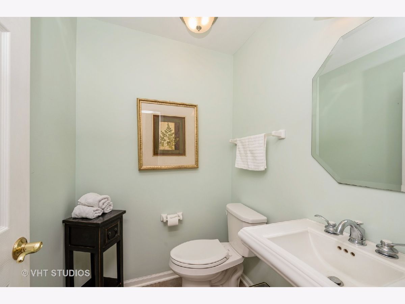
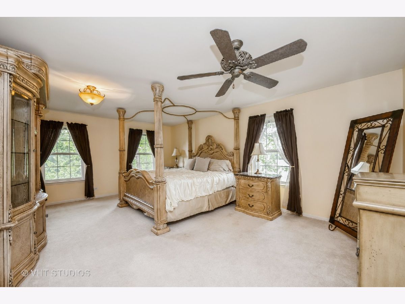
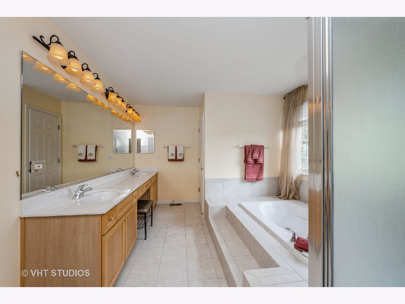
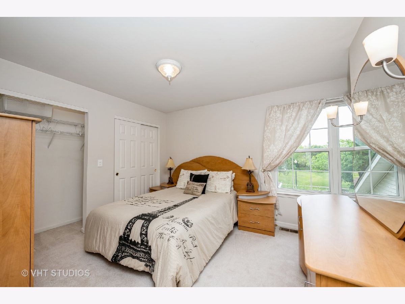
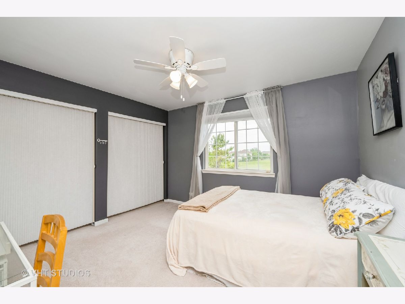
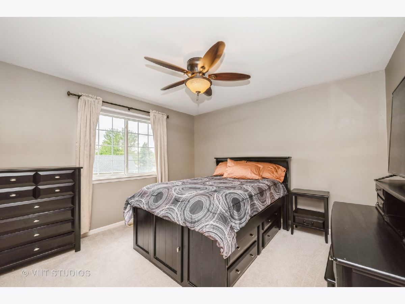
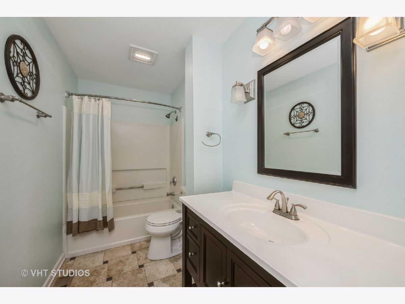
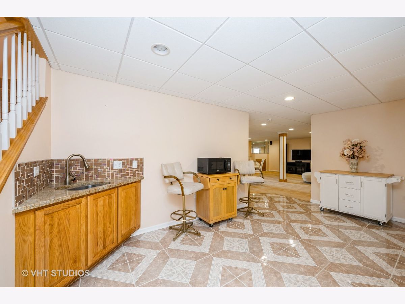
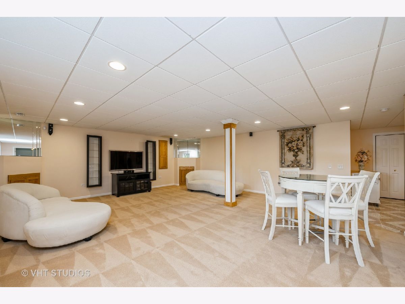
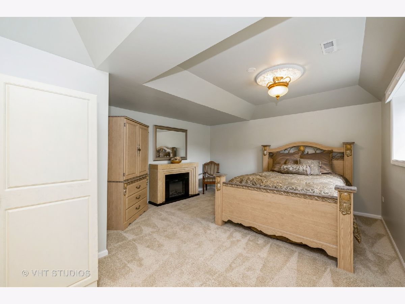
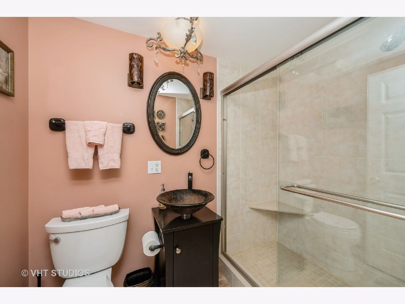
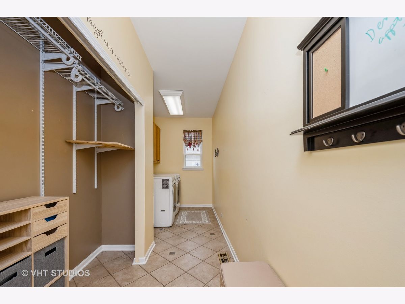
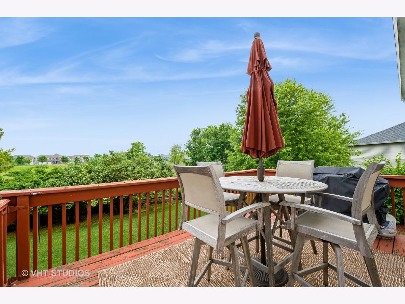
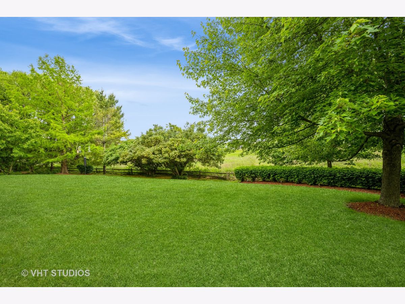
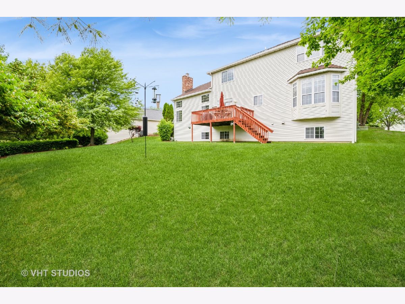
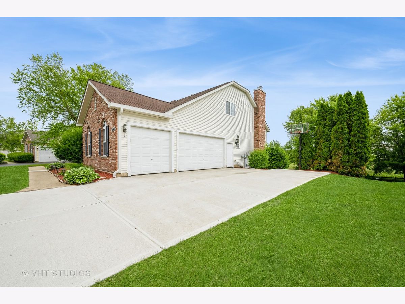
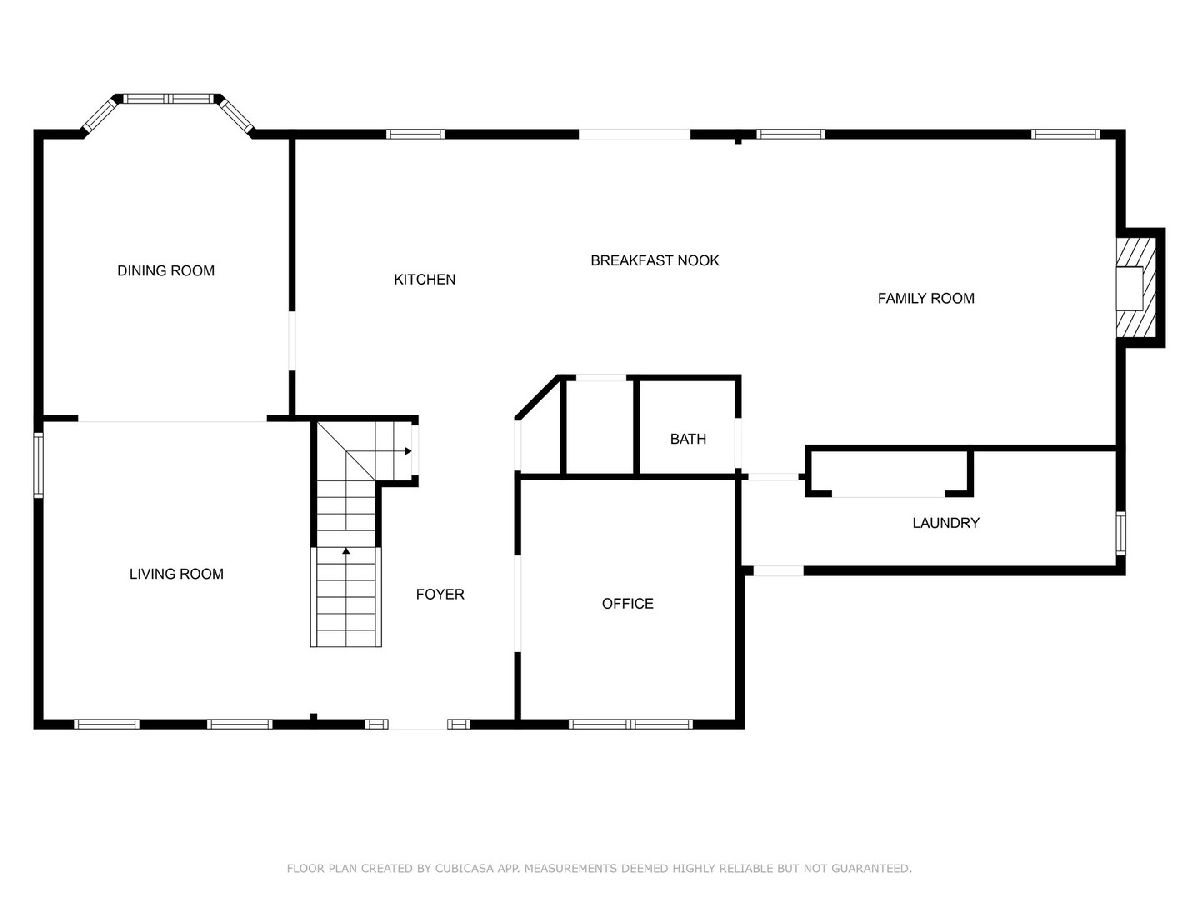
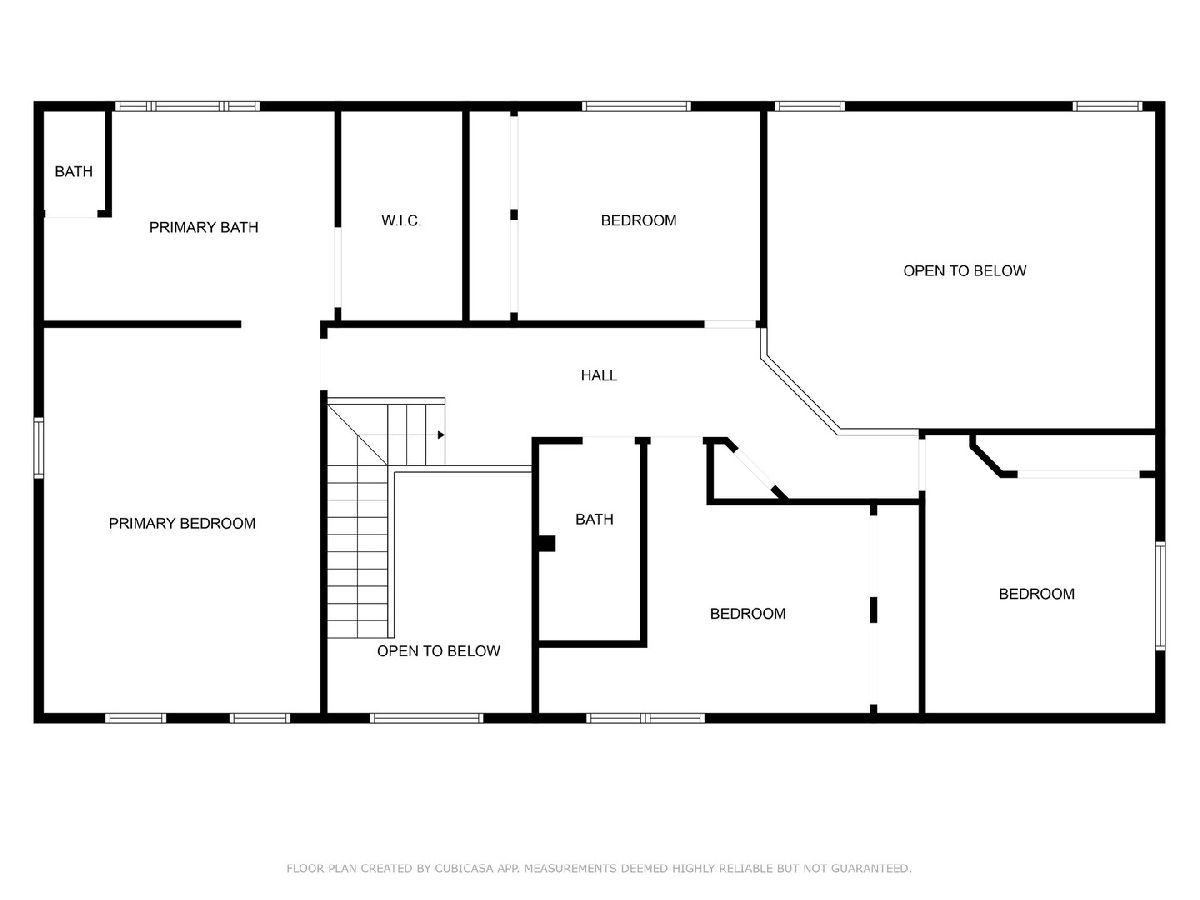
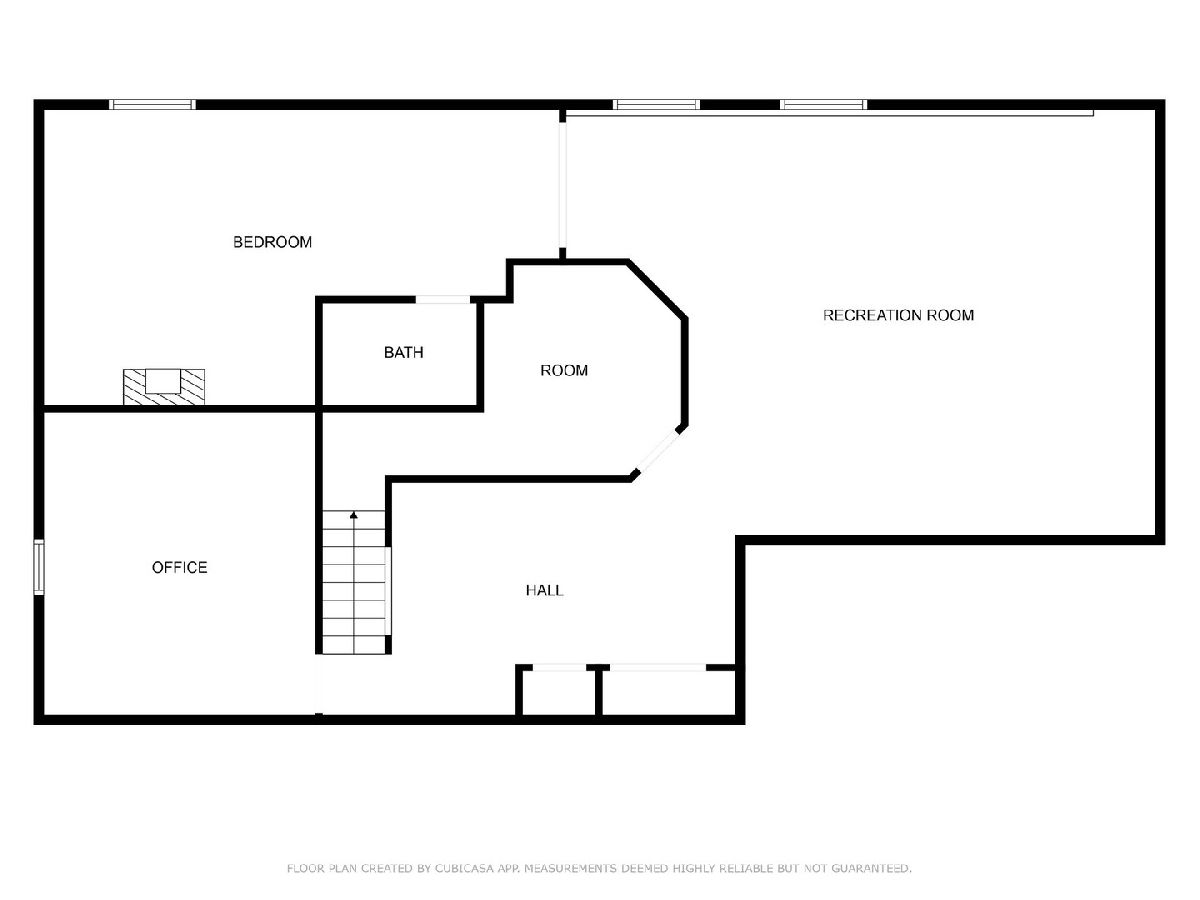
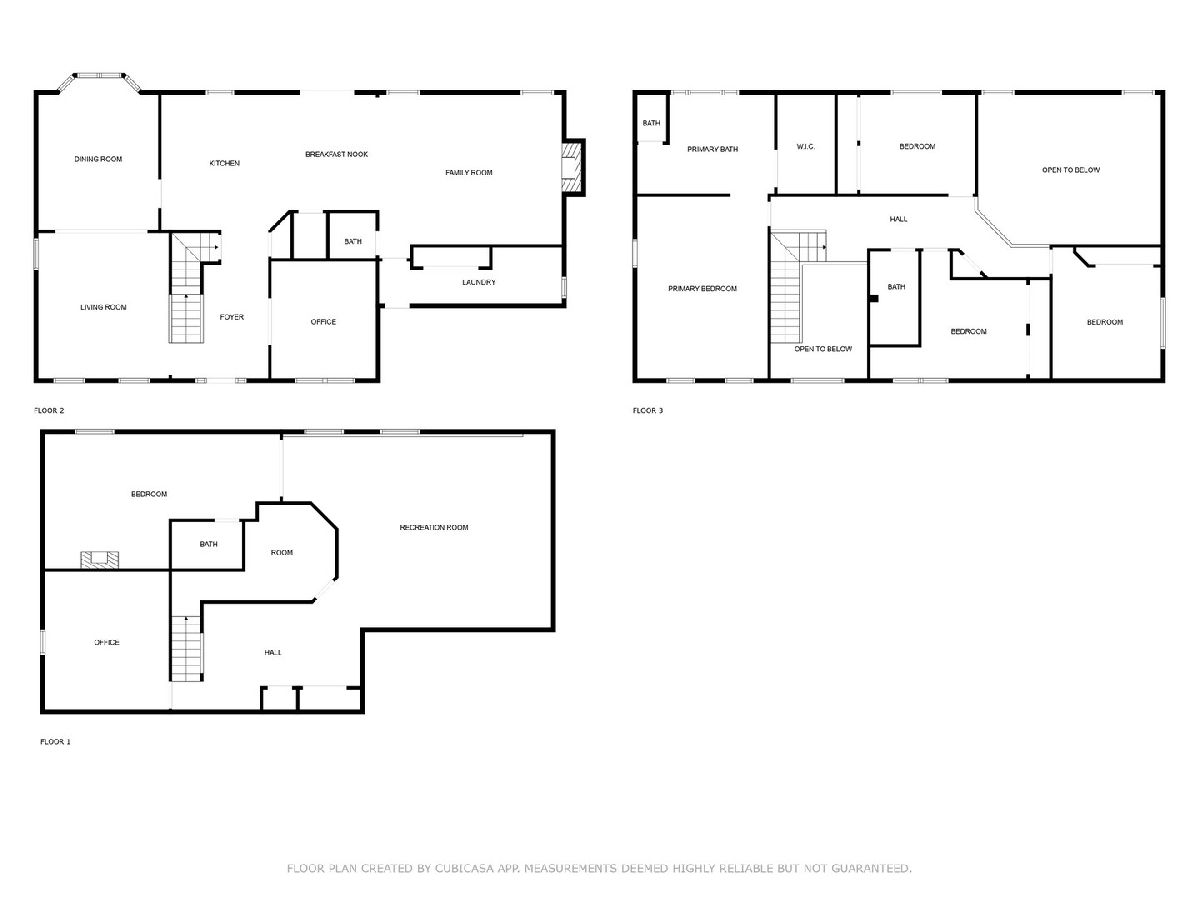
Room Specifics
Total Bedrooms: 5
Bedrooms Above Ground: 4
Bedrooms Below Ground: 1
Dimensions: —
Floor Type: —
Dimensions: —
Floor Type: —
Dimensions: —
Floor Type: —
Dimensions: —
Floor Type: —
Full Bathrooms: 4
Bathroom Amenities: Separate Shower,Double Sink,Soaking Tub
Bathroom in Basement: 1
Rooms: —
Basement Description: —
Other Specifics
| 3 | |
| — | |
| — | |
| — | |
| — | |
| 86 X 145 X 79 X 38 X 141 | |
| Unfinished | |
| — | |
| — | |
| — | |
| Not in DB | |
| — | |
| — | |
| — | |
| — |
Tax History
| Year | Property Taxes |
|---|---|
| 2025 | $10,049 |
Contact Agent
Nearby Similar Homes
Nearby Sold Comparables
Contact Agent
Listing Provided By
@properties Christie's International Real Estate










