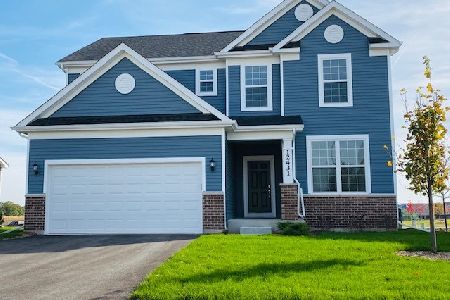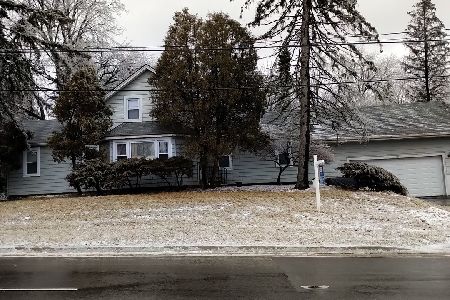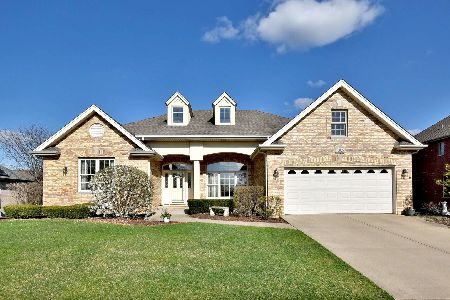16412 Pasture Drive, Lemont, Illinois 60439
$455,555
|
Sold
|
|
| Status: | Closed |
| Sqft: | 3,000 |
| Cost/Sqft: | $163 |
| Beds: | 3 |
| Baths: | 4 |
| Year Built: | 1999 |
| Property Taxes: | $8,921 |
| Days On Market: | 2975 |
| Lot Size: | 0,43 |
Description
Perfection Personified ... Beautiful 2 story rich in appointments & set on largest lot in Rolling Meadows. Perfect lot for anyone wanting an in-ground pool; plus gracefully laced with trees for privacy. Inside the most welcoming home pulls you in. Custom built by highly respected Builder, Tom Evans. Wonderfully Open ... Dream kitchen with center island, quartz countertops, SS appls. Perfect home for entertaining! Spacious eating area with walkout bay opens to huge deck & park-like yard. Full finished basement with Bar, Bathroom & room for pool table. Very Generous Bedrooms !! Lovely office w/cathedral ceiling & arched window. Heated Garage, 12x10 Shed, sprinkler system in front yard/shrubs. Whole house generator, 20KW Generac, for peace of mind. Brand New Roof - $30K (tear-off), soffits/eaves/gutters. Minutes to I-55 & 355, Lemont's Park District & Core. Additional 4th bedroom options: splitting oversized MBR or adding wall in basement. Award Winning Lemont High School!!
Property Specifics
| Single Family | |
| — | |
| Traditional | |
| 1999 | |
| Full | |
| — | |
| No | |
| 0.43 |
| Cook | |
| Rolling Meadows | |
| 0 / Not Applicable | |
| None | |
| Community Well | |
| Public Sewer | |
| 09825712 | |
| 22311080100000 |
Property History
| DATE: | EVENT: | PRICE: | SOURCE: |
|---|---|---|---|
| 27 Jul, 2018 | Sold | $455,555 | MRED MLS |
| 24 May, 2018 | Under contract | $489,900 | MRED MLS |
| — | Last price change | $499,900 | MRED MLS |
| 4 Jan, 2018 | Listed for sale | $510,000 | MRED MLS |
Room Specifics
Total Bedrooms: 4
Bedrooms Above Ground: 3
Bedrooms Below Ground: 1
Dimensions: —
Floor Type: Carpet
Dimensions: —
Floor Type: Carpet
Dimensions: —
Floor Type: Carpet
Full Bathrooms: 4
Bathroom Amenities: Whirlpool,Double Sink
Bathroom in Basement: 1
Rooms: Foyer,Game Room,Recreation Room,Eating Area,Office
Basement Description: Finished
Other Specifics
| 3 | |
| Concrete Perimeter | |
| Concrete | |
| Deck, Storms/Screens | |
| Cul-De-Sac,Irregular Lot,Landscaped,Wooded | |
| 75X119X91X164X103 | |
| — | |
| Full | |
| Vaulted/Cathedral Ceilings, Bar-Dry, Hardwood Floors, First Floor Laundry | |
| Range, Microwave, Dishwasher, Refrigerator, Bar Fridge, Washer, Dryer, Disposal, Stainless Steel Appliance(s) | |
| Not in DB | |
| Sidewalks, Street Lights, Street Paved | |
| — | |
| — | |
| Wood Burning, Attached Fireplace Doors/Screen, Gas Log, Gas Starter |
Tax History
| Year | Property Taxes |
|---|---|
| 2018 | $8,921 |
Contact Agent
Nearby Similar Homes
Nearby Sold Comparables
Contact Agent
Listing Provided By
Realty Executives Ambassador







