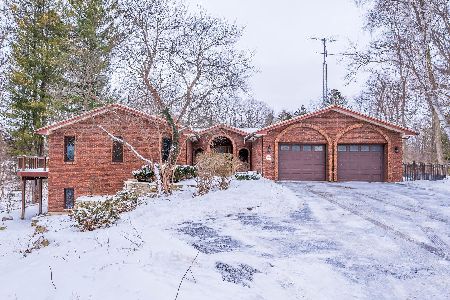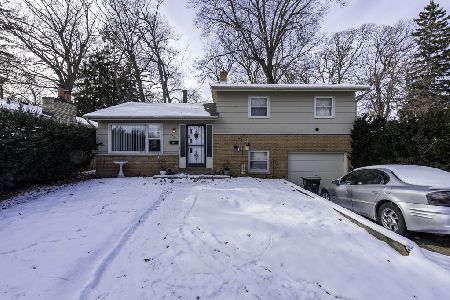1642 Cedar Court, Winthrop Harbor, Illinois 60096
$350,000
|
Sold
|
|
| Status: | Closed |
| Sqft: | 5,214 |
| Cost/Sqft: | $63 |
| Beds: | 4 |
| Baths: | 4 |
| Year Built: | 1989 |
| Property Taxes: | $8,995 |
| Days On Market: | 1748 |
| Lot Size: | 0,54 |
Description
CHECK OUT THE 3D VIRTUAL TOUR!!!! MINUTES TO WINTHROP HARBOR, BOATING, BIKING, BEACHES, RECREATION, FISHING, LAKE LIFE!!! Half a mile to the METRA! Spacious 4 bedroom brick ranch on sprawling lot with two large fenced backyards. First floor features hardwood entry, powder room, living room with wood burning fireplace, huge windows with tons of natural light to brighten the home, vaulted ceiling, formal dining room, huge eat in kitchen with loads of cabinets, main floor laundry, and bright family room, with sliding glass doors to deck. 2 bedrooms and primary suite with ensuite, dual sinks, separate shower, private water closet, and the largest walk in I have seen, lots of additional closet space, complete the main floor. Home is set up for multi generational living or a two flat. Lower level features 2 additional large bedrooms, hall bath, full eat in kitchen, large family room with walk out access to the backyard. tons of storage in basement. Move right in our make it shine with a few updates. New flooring in lower level. COME CHECK IT OUT TODAY!!!
Property Specifics
| Single Family | |
| — | |
| Ranch | |
| 1989 | |
| Full,Walkout | |
| — | |
| No | |
| 0.54 |
| Lake | |
| — | |
| 60 / Annual | |
| None | |
| Lake Michigan | |
| Public Sewer | |
| 11066557 | |
| 04033110060000 |
Nearby Schools
| NAME: | DISTRICT: | DISTANCE: | |
|---|---|---|---|
|
Grade School
Westfield School |
1 | — | |
|
Middle School
North Prairie Junior High School |
1 | Not in DB | |
|
High School
Zion-benton Twnshp Hi School |
126 | Not in DB | |
Property History
| DATE: | EVENT: | PRICE: | SOURCE: |
|---|---|---|---|
| 9 Jul, 2021 | Sold | $350,000 | MRED MLS |
| 10 May, 2021 | Under contract | $330,000 | MRED MLS |
| 5 May, 2021 | Listed for sale | $330,000 | MRED MLS |
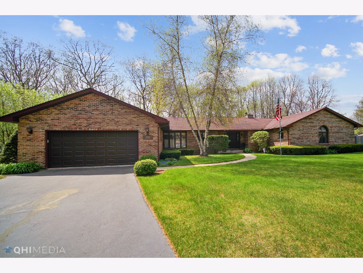
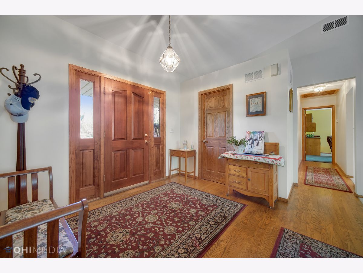
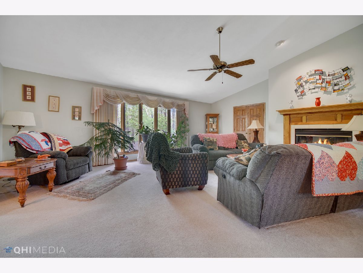
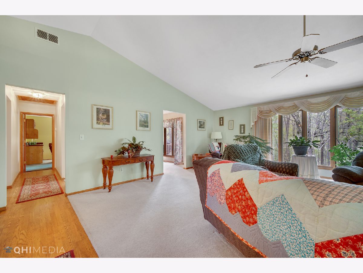
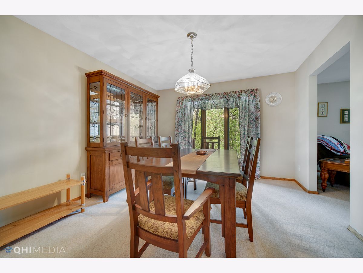
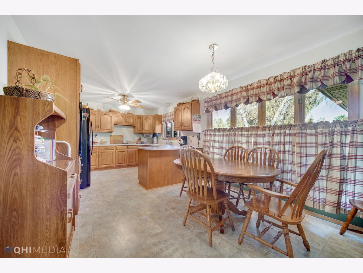
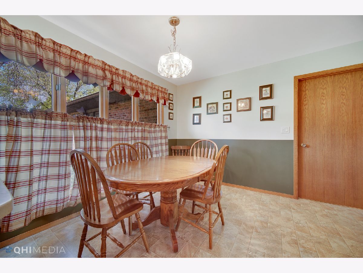
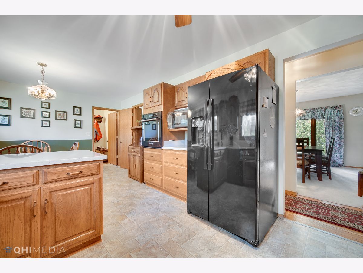
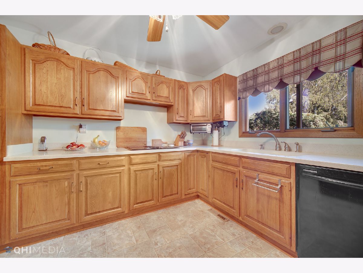
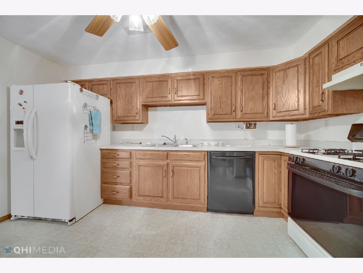
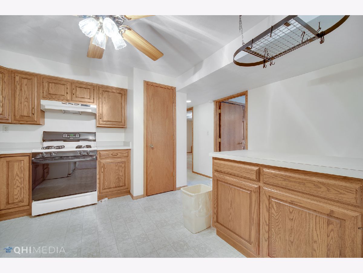
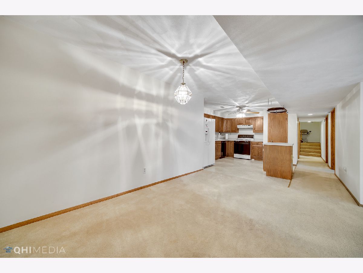
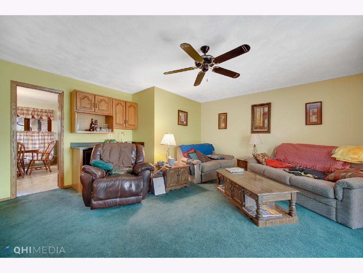
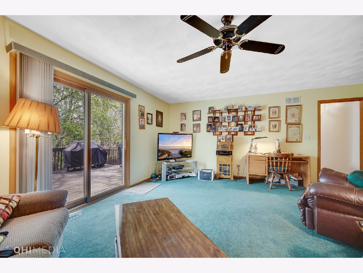
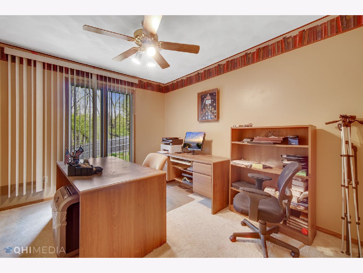
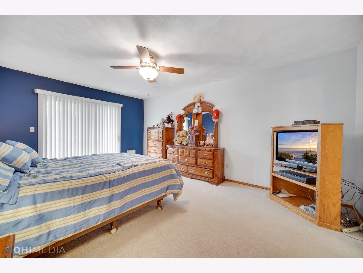
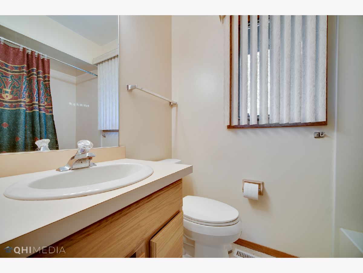
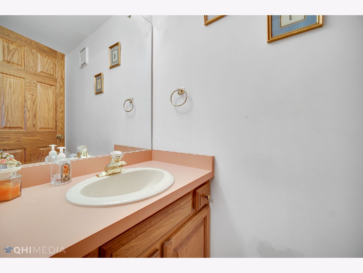
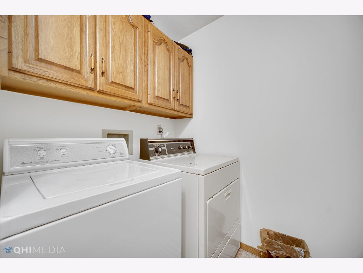
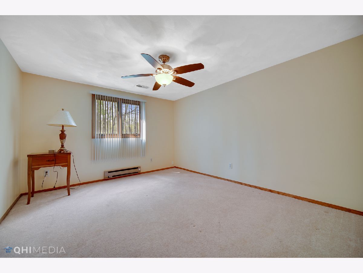
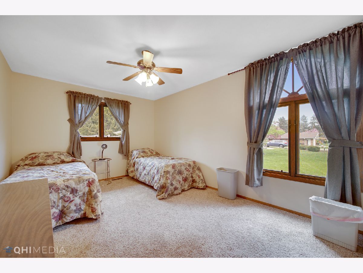
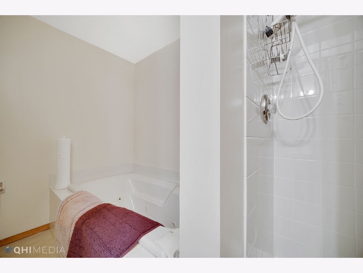
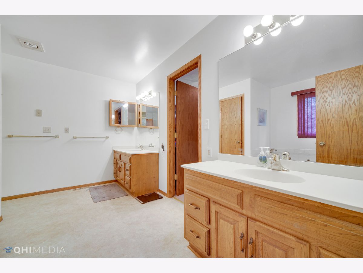
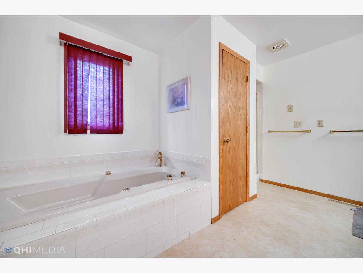
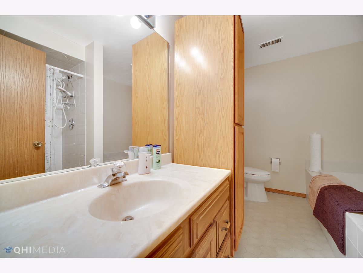
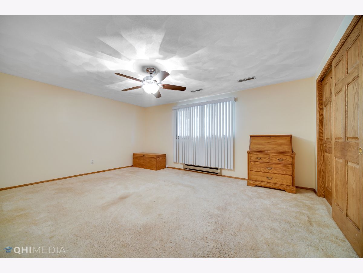
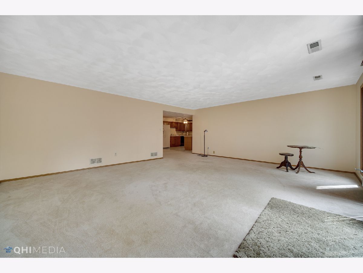
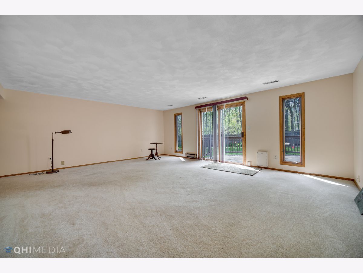
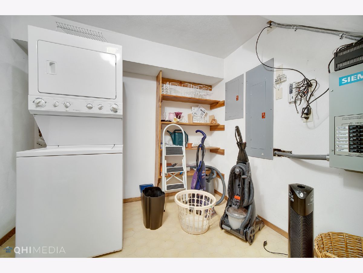
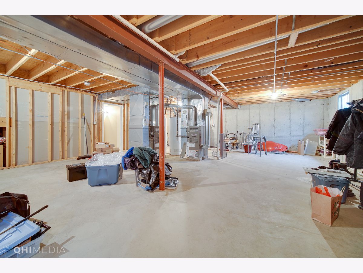
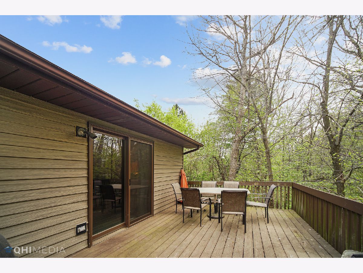
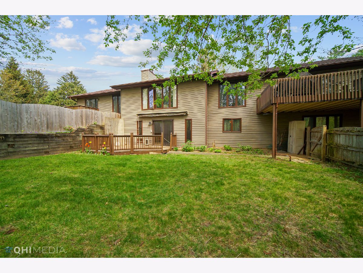
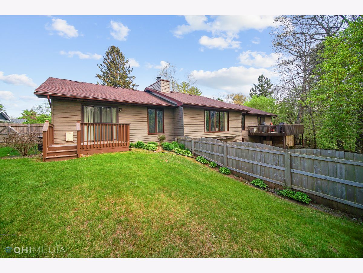
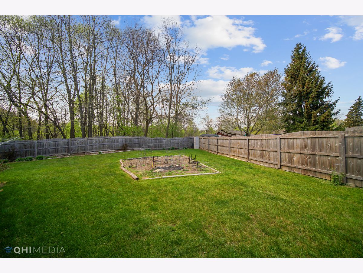
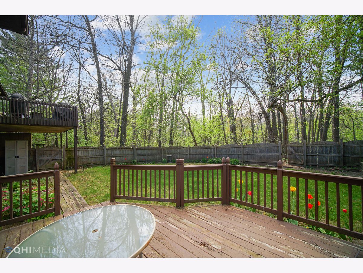
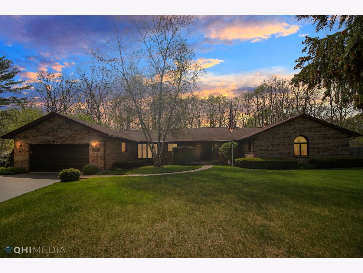
Room Specifics
Total Bedrooms: 4
Bedrooms Above Ground: 4
Bedrooms Below Ground: 0
Dimensions: —
Floor Type: Carpet
Dimensions: —
Floor Type: Carpet
Dimensions: —
Floor Type: Carpet
Full Bathrooms: 4
Bathroom Amenities: Whirlpool,Separate Shower,Double Sink
Bathroom in Basement: 1
Rooms: Office,Family Room,Kitchen,Other Room
Basement Description: Finished
Other Specifics
| 2 | |
| — | |
| — | |
| Deck | |
| — | |
| 69X160X249X186 | |
| — | |
| Full | |
| — | |
| Range, Microwave, Dishwasher, Refrigerator, Washer, Dryer | |
| Not in DB | |
| Park, Sidewalks, Street Lights, Street Paved | |
| — | |
| — | |
| Wood Burning |
Tax History
| Year | Property Taxes |
|---|---|
| 2021 | $8,995 |
Contact Agent
Nearby Similar Homes
Nearby Sold Comparables
Contact Agent
Listing Provided By
Keller Williams Infinity

