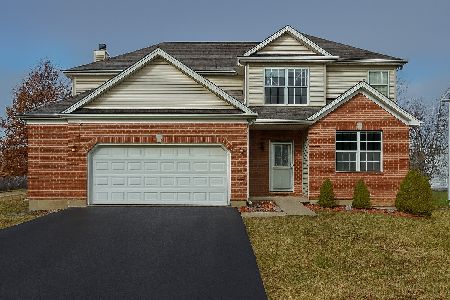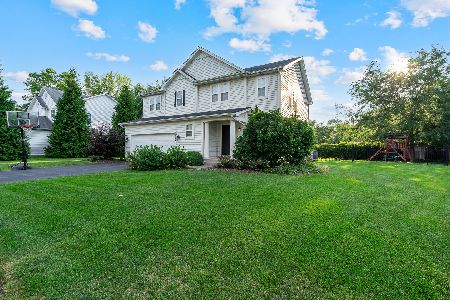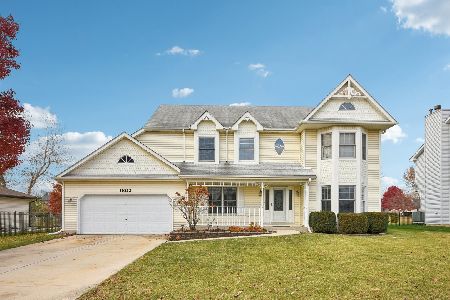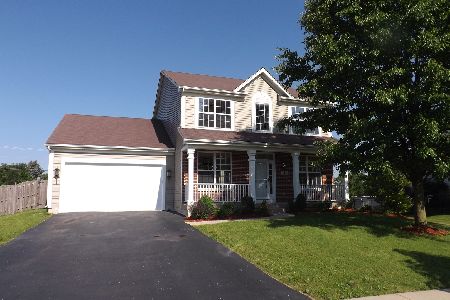16432 Fairfield Drive, Plainfield, Illinois 60544
$365,000
|
Sold
|
|
| Status: | Closed |
| Sqft: | 3,122 |
| Cost/Sqft: | $114 |
| Beds: | 4 |
| Baths: | 3 |
| Year Built: | 2003 |
| Property Taxes: | $9,100 |
| Days On Market: | 1788 |
| Lot Size: | 0,23 |
Description
Amazing Plainfield Central Home With Many Of The Exciting Features You'd Expect! 9ft Ceilings. Formal Living With French Doors. Formal Spacious Dining. Soaring 2 Story Family Room W/ Stacked Stone Fireplace Opens To Kitchen With 42 Inch Cherry Cabinets, Island, Pantry, Recessed Lighting & Breakfast Bar! 1st Flr Den/Office/5th Bed Rm. Master Suite Of Your Dreams With Tray Ceiling, Private Master Bath W Jetted Tubs, Dual Sinks, Separate Tub/Shower! His And Her Closets. Basement Provides Additional Space. 3 Car Garage For The Toys! Spacious Yard With Concrete Patio, Shed. HVAC 2018. Stainless Appliances 2020. Newer Washer/Dryer. Carpets Pro Cleaned. Swing Set AS IS.
Property Specifics
| Single Family | |
| — | |
| Traditional | |
| 2003 | |
| Partial | |
| FAIRFAX A | |
| No | |
| 0.23 |
| Will | |
| Parkview Meadows | |
| 0 / Not Applicable | |
| None | |
| Public | |
| Public Sewer | |
| 11009935 | |
| 0603223050200000 |
Nearby Schools
| NAME: | DISTRICT: | DISTANCE: | |
|---|---|---|---|
|
Grade School
River View Elementary School |
202 | — | |
|
Middle School
Timber Ridge Middle School |
202 | Not in DB | |
|
High School
Plainfield Central High School |
202 | Not in DB | |
Property History
| DATE: | EVENT: | PRICE: | SOURCE: |
|---|---|---|---|
| 12 Dec, 2014 | Sold | $257,000 | MRED MLS |
| 4 Nov, 2014 | Under contract | $260,000 | MRED MLS |
| 5 Sep, 2014 | Listed for sale | $260,000 | MRED MLS |
| 26 Apr, 2021 | Sold | $365,000 | MRED MLS |
| 8 Mar, 2021 | Under contract | $354,900 | MRED MLS |
| 3 Mar, 2021 | Listed for sale | $354,900 | MRED MLS |
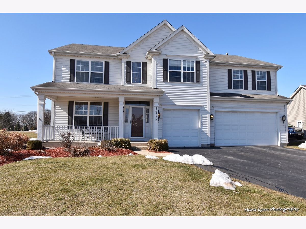
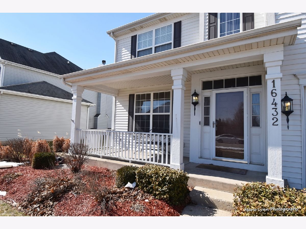
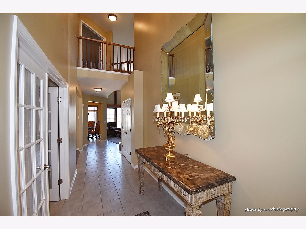
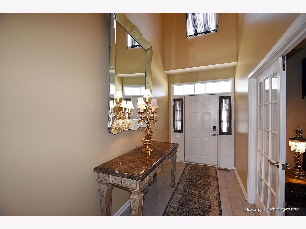
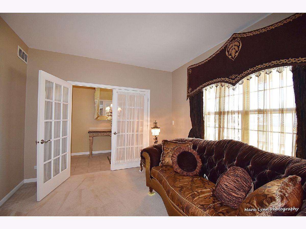
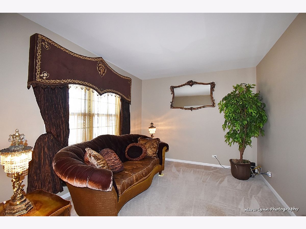
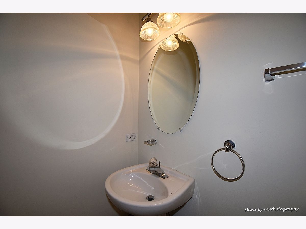
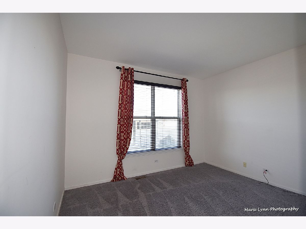
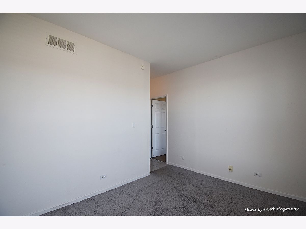
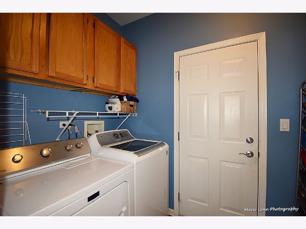
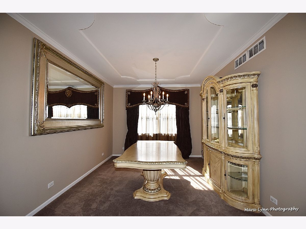
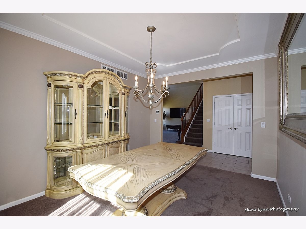
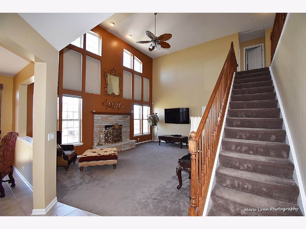
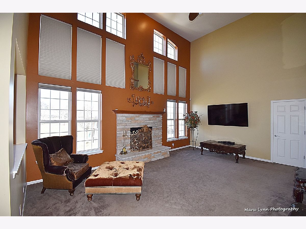
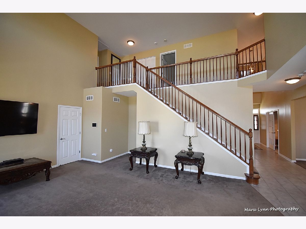
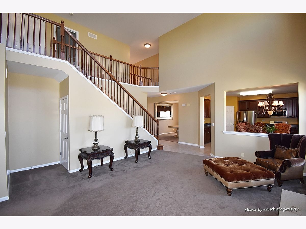
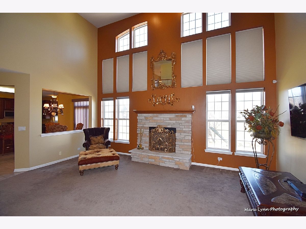
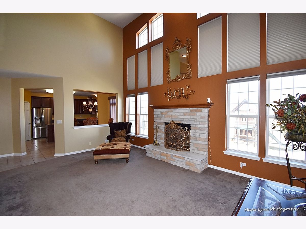
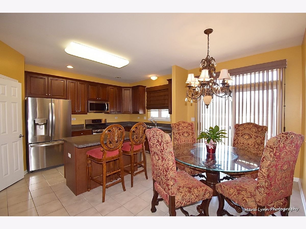
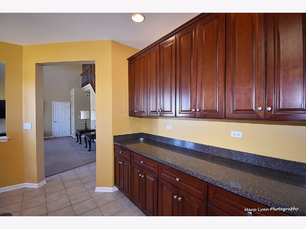
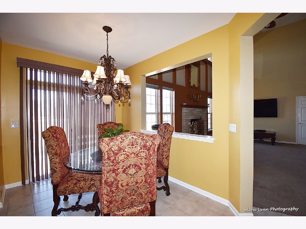
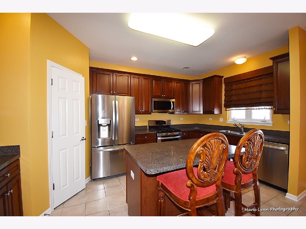
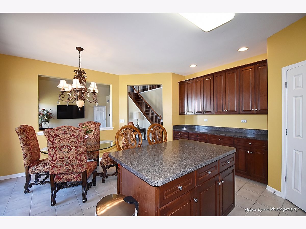
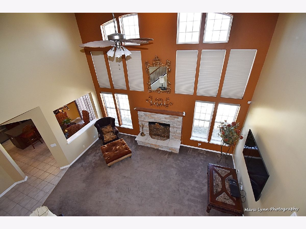
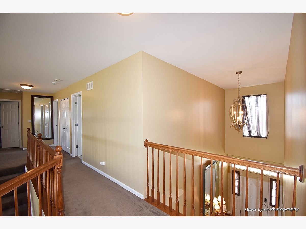
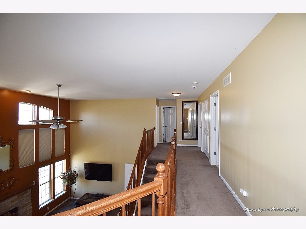
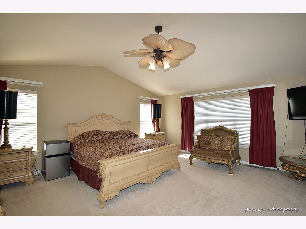
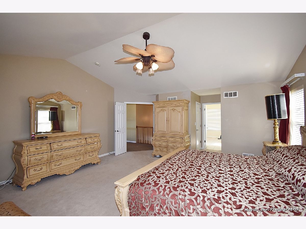
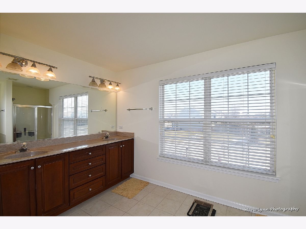
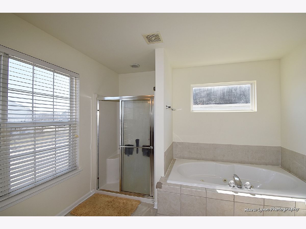
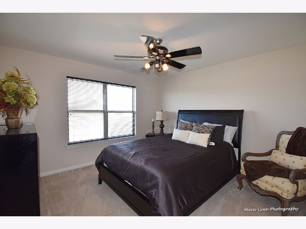
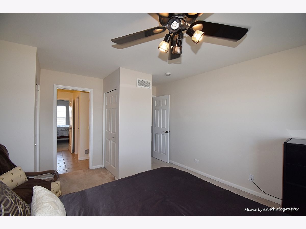
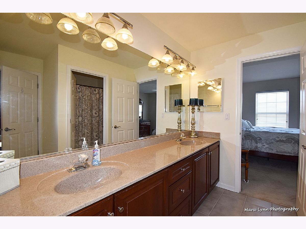
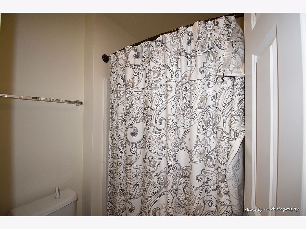
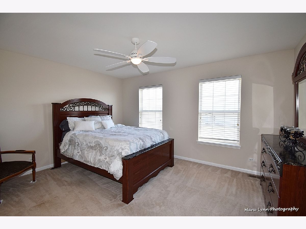
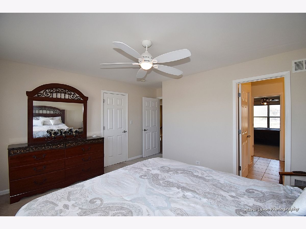
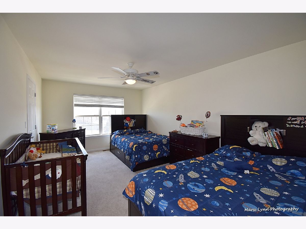
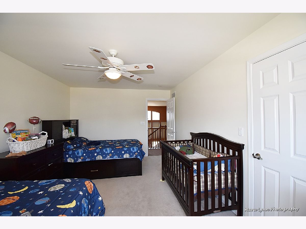
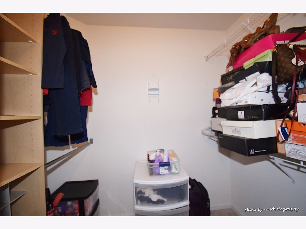
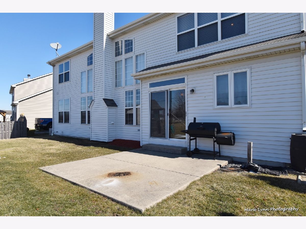
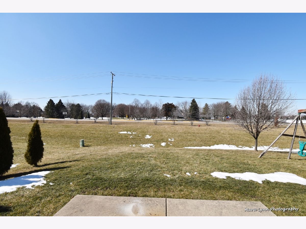
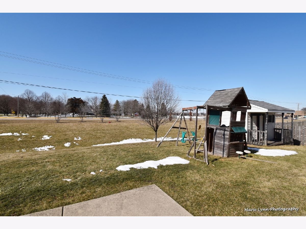
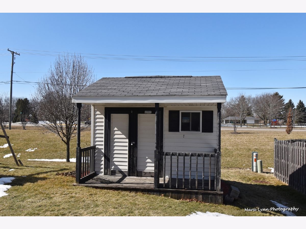
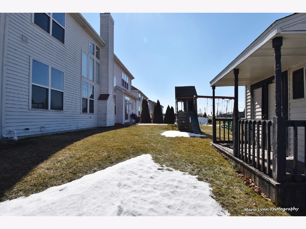
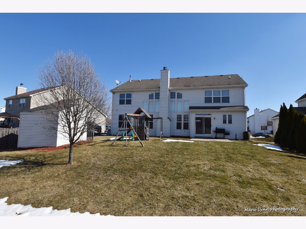
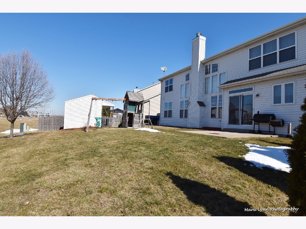
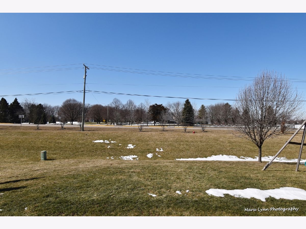
Room Specifics
Total Bedrooms: 4
Bedrooms Above Ground: 4
Bedrooms Below Ground: 0
Dimensions: —
Floor Type: Carpet
Dimensions: —
Floor Type: Carpet
Dimensions: —
Floor Type: Carpet
Full Bathrooms: 3
Bathroom Amenities: Whirlpool,Separate Shower,Double Sink
Bathroom in Basement: 0
Rooms: Eating Area,Office
Basement Description: Unfinished
Other Specifics
| 3 | |
| Concrete Perimeter | |
| Asphalt | |
| Patio, Storms/Screens | |
| Landscaped | |
| 77X130 | |
| — | |
| Full | |
| First Floor Laundry | |
| Range, Microwave, Dishwasher, Refrigerator, Washer, Dryer, Disposal | |
| Not in DB | |
| Curbs, Sidewalks, Street Lights, Street Paved | |
| — | |
| — | |
| Gas Log, Gas Starter |
Tax History
| Year | Property Taxes |
|---|---|
| 2014 | $7,752 |
| 2021 | $9,100 |
Contact Agent
Nearby Similar Homes
Nearby Sold Comparables
Contact Agent
Listing Provided By
RE/MAX Professionals Select

