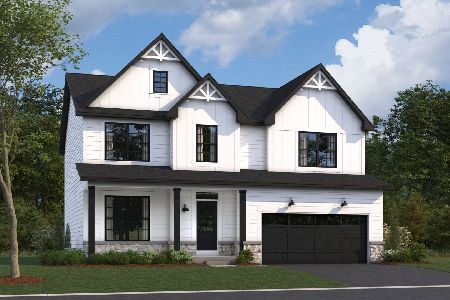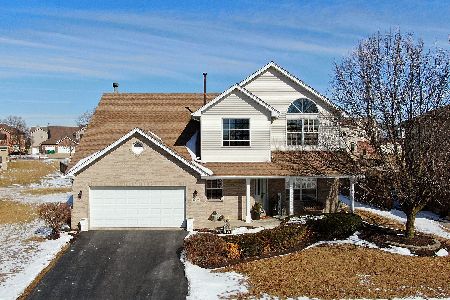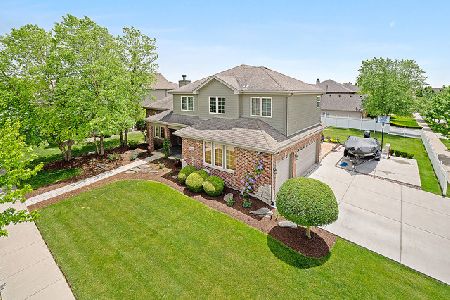16448 Split Rail Drive, Lockport, Illinois 60441
$365,000
|
Sold
|
|
| Status: | Closed |
| Sqft: | 4,084 |
| Cost/Sqft: | $94 |
| Beds: | 4 |
| Baths: | 4 |
| Year Built: | 2003 |
| Property Taxes: | $10,261 |
| Days On Market: | 2117 |
| Lot Size: | 0,22 |
Description
Your search is over! Beautiful 4 bedroom, 3.1 bath home with first floor den, full finished basement, fenced yard and large deck in sought after Karen Springs! From the moment you enter the light and airy 2 story foyer you will fall in love! Over 4000 square feet of finished living space over 3 levels gives you plenty of space to spread out. You will love the layout, functionality and style of the huge kitchen with its hardwood floor, granite counters, pantry, attached island, eating area that has enough room for a large table under the beautiful new light fixture and custom motorized shade. The open floor plan on the main level leads you from the kitchen into either the spacious living room, or warm and cozy family room adorned with a gorgeous stone surround fireplace and attached den that can be used as an office space, toy room, or an additional bedroom if needed. Upstairs the master suite is sure to impress with vaulted ceilings, room darkening shades, a 12x6 walk in closet and roomy master bath with stand alone shower, and 2 sink areas separated by a deep soaker tub. 3 additional bedrooms are found on the 2nd level- all generously sized and 2 featuring their own walk in closets! Over 1100 square feet awaits in your full finished basement complete with a huge rec area, full bath and magnificent 22 foot custom oak bar, providing you with the perfect place to relax and entertain! Property has been updated with white doors and trim throughout, white wood blinds, newer carpet and a new roof in 2017. Conveniently located just minutes from I-355 near a multitude of shopping and restaurant choices and within highly rated Lockport school district. If you are looking for location, space and style, this one is for you! (Please note some photos have been virtually staged. Virtual tour available upon request by contacting listing agent.)
Property Specifics
| Single Family | |
| — | |
| — | |
| 2003 | |
| Full | |
| — | |
| No | |
| 0.22 |
| Will | |
| Karen Springs | |
| 270 / Annual | |
| Insurance | |
| Public | |
| Public Sewer | |
| 10669199 | |
| 1605193010060000 |
Nearby Schools
| NAME: | DISTRICT: | DISTANCE: | |
|---|---|---|---|
|
Grade School
Walsh Elementary School |
92 | — | |
|
Middle School
Ludwig Elementary School |
92 | Not in DB | |
|
High School
Lockport Township High School |
205 | Not in DB | |
|
Alternate Elementary School
Reed Elementary School |
— | Not in DB | |
|
Alternate Junior High School
Oak Prairie Junior High School |
— | Not in DB | |
Property History
| DATE: | EVENT: | PRICE: | SOURCE: |
|---|---|---|---|
| 26 Jun, 2020 | Sold | $365,000 | MRED MLS |
| 3 Jun, 2020 | Under contract | $384,000 | MRED MLS |
| — | Last price change | $389,000 | MRED MLS |
| 3 Apr, 2020 | Listed for sale | $389,000 | MRED MLS |
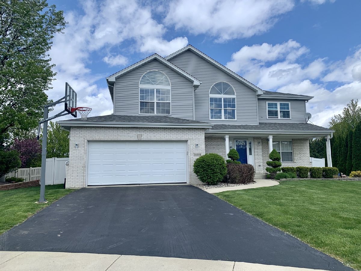
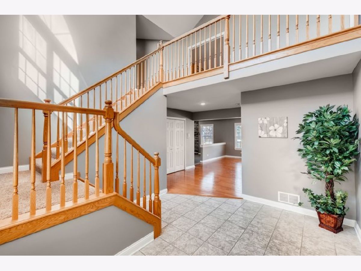
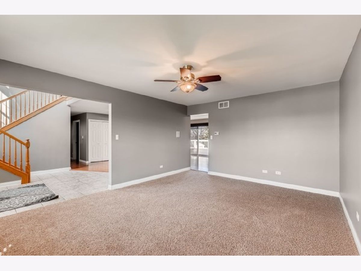
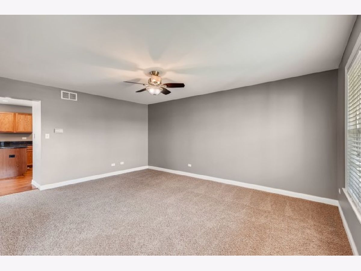
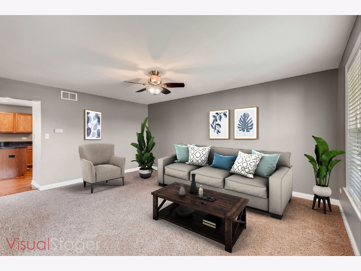
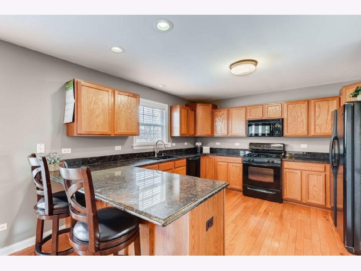
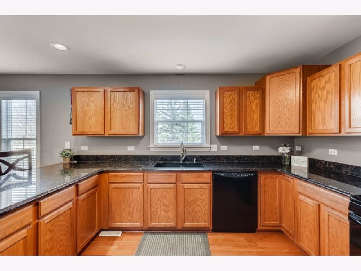
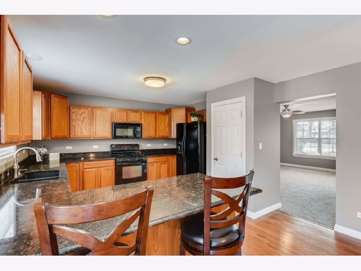
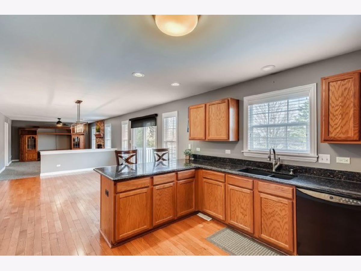
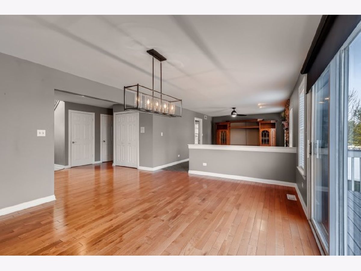
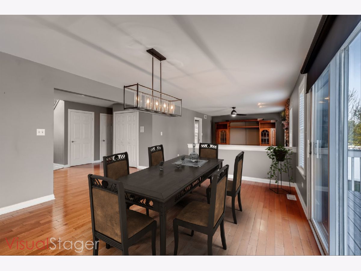
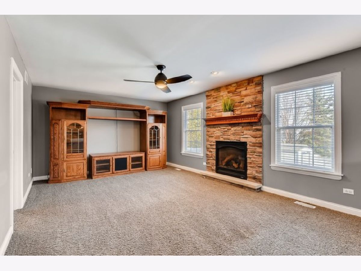
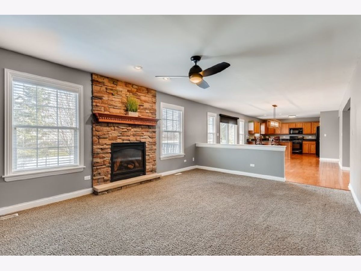
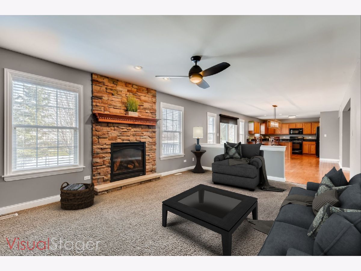
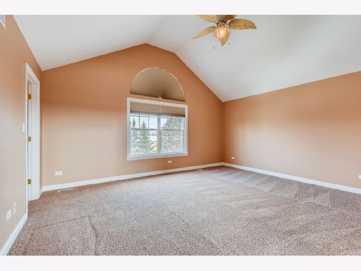
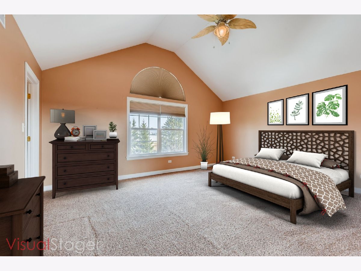
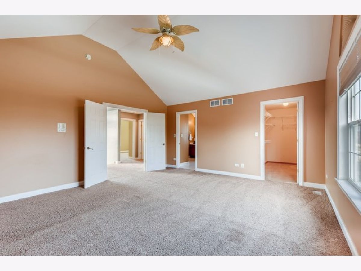
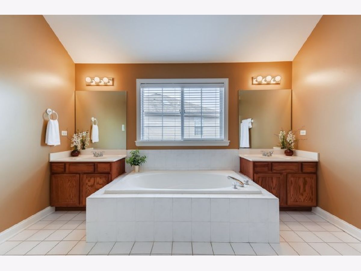
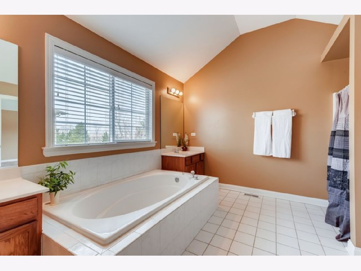
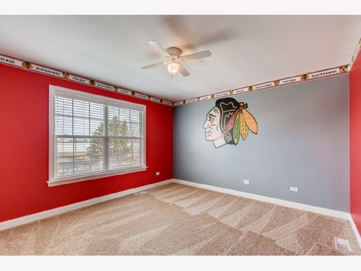
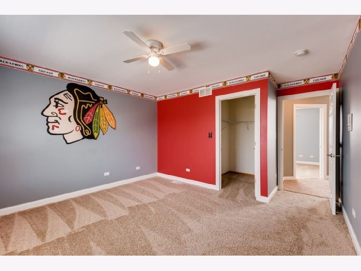
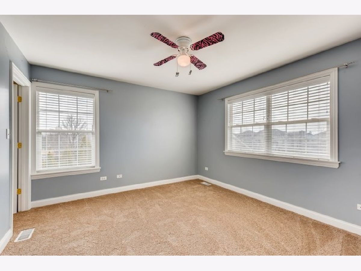
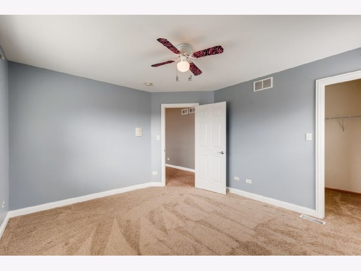
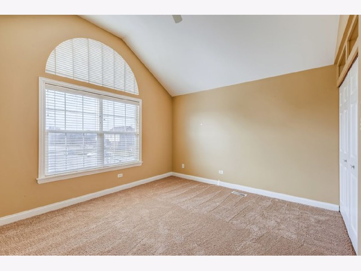
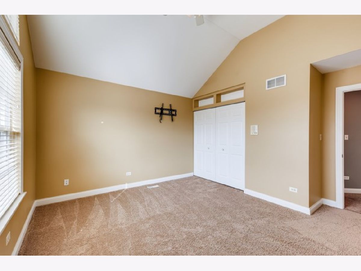
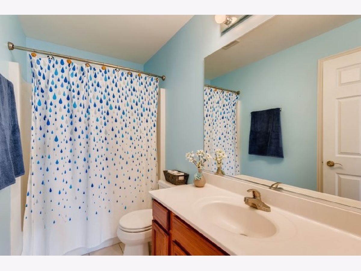
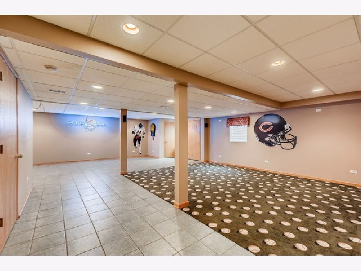
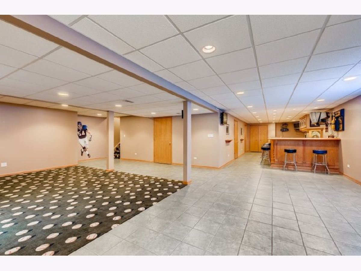
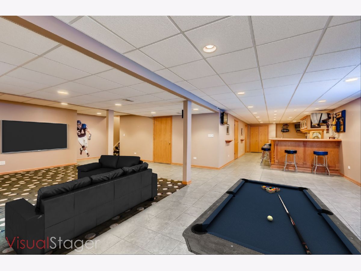
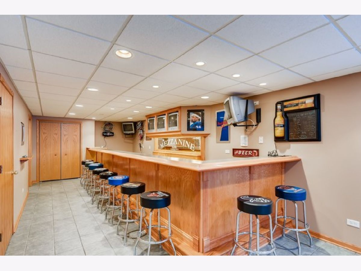
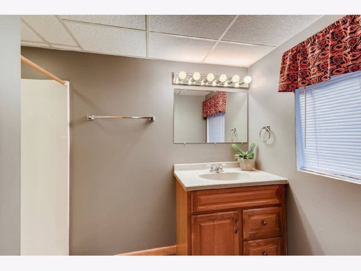
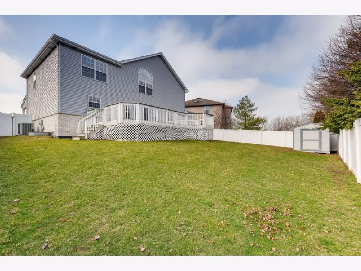
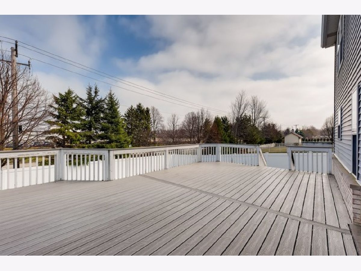
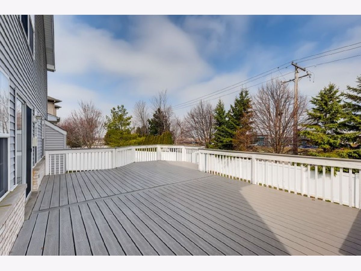
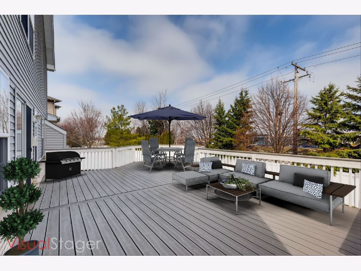
Room Specifics
Total Bedrooms: 4
Bedrooms Above Ground: 4
Bedrooms Below Ground: 0
Dimensions: —
Floor Type: Carpet
Dimensions: —
Floor Type: Carpet
Dimensions: —
Floor Type: Carpet
Full Bathrooms: 4
Bathroom Amenities: Separate Shower,Double Sink,Soaking Tub
Bathroom in Basement: 1
Rooms: Office,Recreation Room,Foyer,Storage,Walk In Closet,Deck
Basement Description: Finished
Other Specifics
| 2.5 | |
| — | |
| — | |
| Deck, Storms/Screens | |
| Fenced Yard,Landscaped | |
| 127X76X149 | |
| Unfinished | |
| Full | |
| Vaulted/Cathedral Ceilings, Bar-Dry, Hardwood Floors, First Floor Laundry, Walk-In Closet(s) | |
| Range, Microwave, Dishwasher, Refrigerator, Washer, Dryer, Disposal, Wine Refrigerator, Water Softener Owned | |
| Not in DB | |
| Park, Lake, Curbs, Sidewalks, Street Lights, Street Paved | |
| — | |
| — | |
| Heatilator |
Tax History
| Year | Property Taxes |
|---|---|
| 2020 | $10,261 |
Contact Agent
Nearby Similar Homes
Nearby Sold Comparables
Contact Agent
Listing Provided By
Coldwell Banker Real Estate Group

