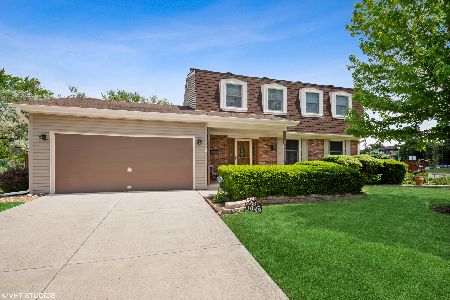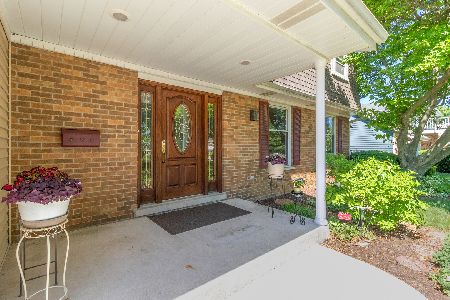1645 Briarcliffe Boulevard, Wheaton, Illinois 60189
$333,000
|
Sold
|
|
| Status: | Closed |
| Sqft: | 1,100 |
| Cost/Sqft: | $307 |
| Beds: | 3 |
| Baths: | 2 |
| Year Built: | 1974 |
| Property Taxes: | $7,375 |
| Days On Market: | 1663 |
| Lot Size: | 0,26 |
Description
Move right into this 3 bedroom plus den and 2 bath home in Briarcliffe. Fantastic location down the street from Briar Glen Elementary School and Briar Patch Park. Kitchen with island seating and open to dining room. Sliding glass door right off the kitchen leads to a fabulous deck with access to the spacious, fenced back yard perfect for entertaining! Large living room, three good sized bedrooms with hardwood floors and shared bath complete the upper level. Family room with fireplace plus den (currently used at 4th bedroom), a 2nd full bath and laundry room on lower level. Tons of storage in 2.5 car garage plus attic with pull down stairs. Newer roof, siding and gutters in 2016. Don't miss this one!!
Property Specifics
| Single Family | |
| — | |
| Other | |
| 1974 | |
| English | |
| — | |
| No | |
| 0.26 |
| Du Page | |
| Briarcliffe | |
| 0 / Not Applicable | |
| None | |
| Lake Michigan | |
| Public Sewer | |
| 11149477 | |
| 0522306049 |
Nearby Schools
| NAME: | DISTRICT: | DISTANCE: | |
|---|---|---|---|
|
Grade School
Briar Glen Elementary School |
89 | — | |
|
Middle School
Glen Crest Middle School |
89 | Not in DB | |
|
High School
Glenbard South High School |
87 | Not in DB | |
Property History
| DATE: | EVENT: | PRICE: | SOURCE: |
|---|---|---|---|
| 24 Sep, 2008 | Sold | $295,000 | MRED MLS |
| 4 Sep, 2008 | Under contract | $300,000 | MRED MLS |
| — | Last price change | $319,000 | MRED MLS |
| 19 Jun, 2008 | Listed for sale | $319,000 | MRED MLS |
| 21 Aug, 2013 | Sold | $277,500 | MRED MLS |
| 8 Jul, 2013 | Under contract | $279,900 | MRED MLS |
| 29 Jun, 2013 | Listed for sale | $279,900 | MRED MLS |
| 20 Aug, 2021 | Sold | $333,000 | MRED MLS |
| 11 Jul, 2021 | Under contract | $337,500 | MRED MLS |
| 8 Jul, 2021 | Listed for sale | $337,500 | MRED MLS |
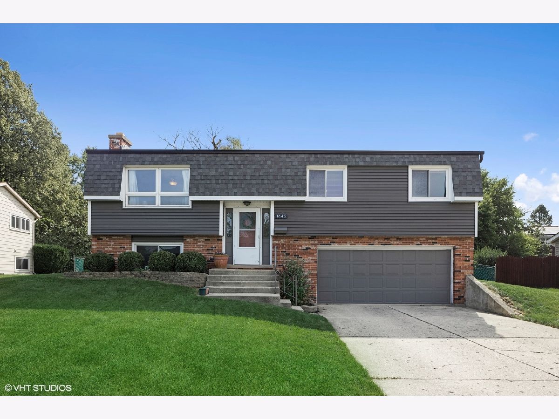
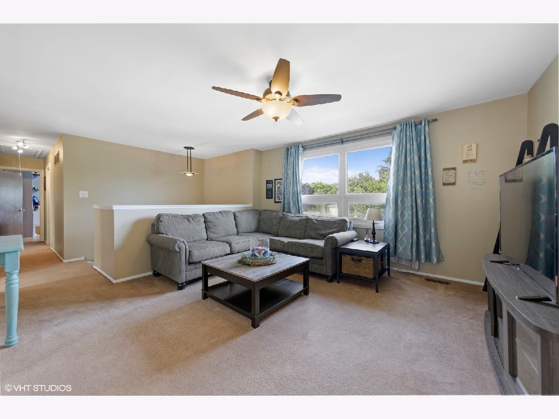
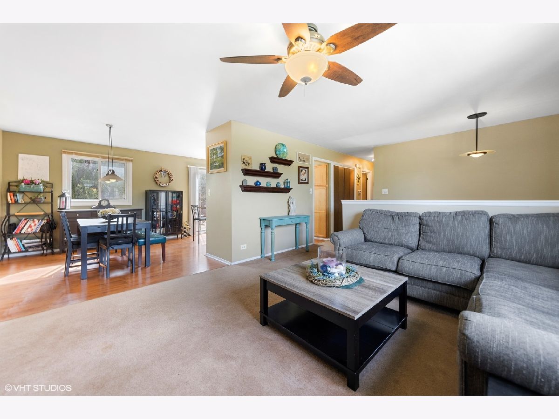
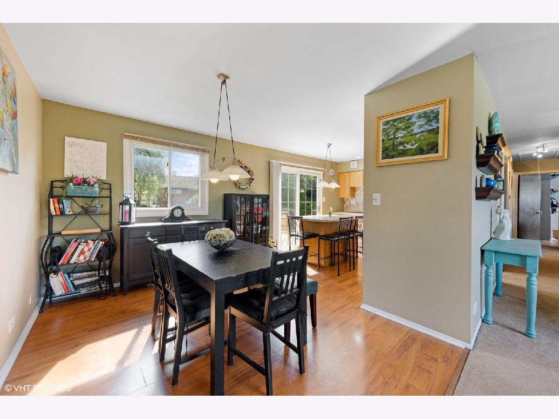
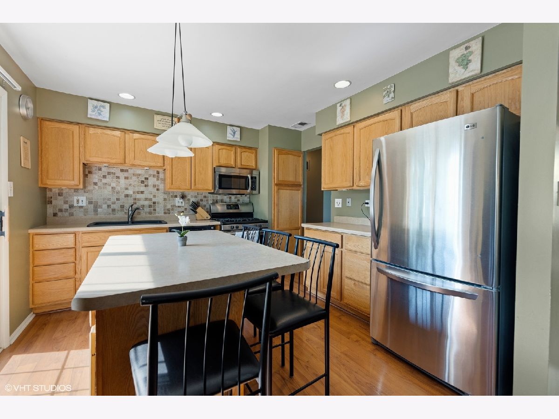
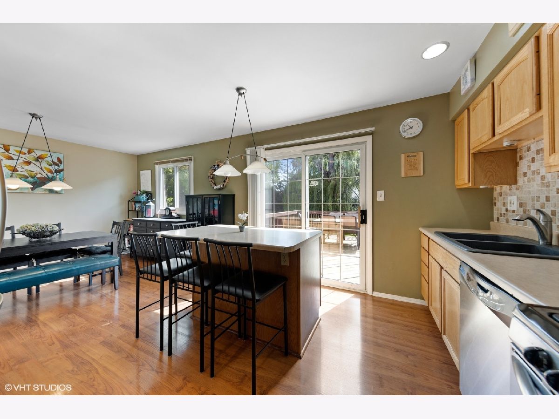
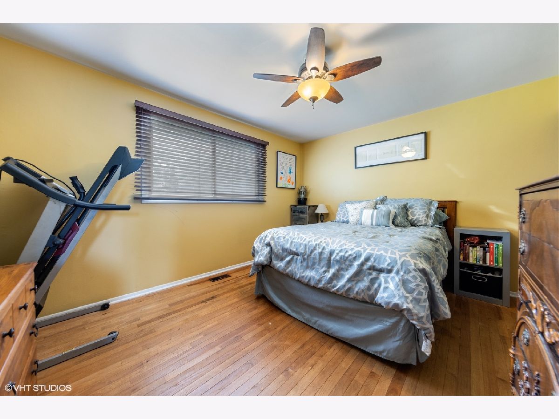
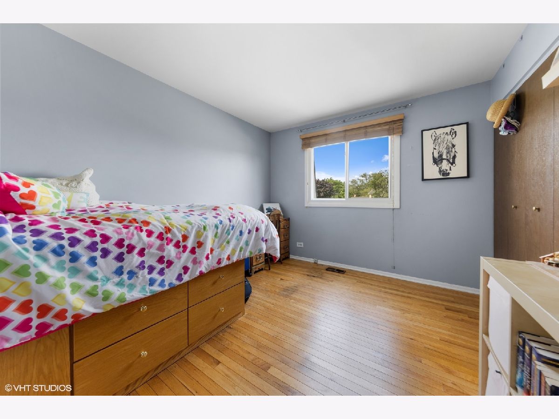
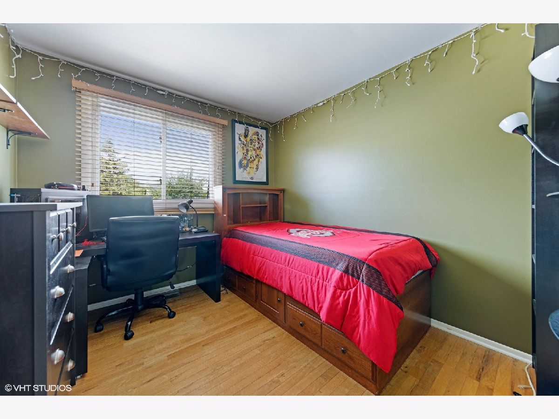
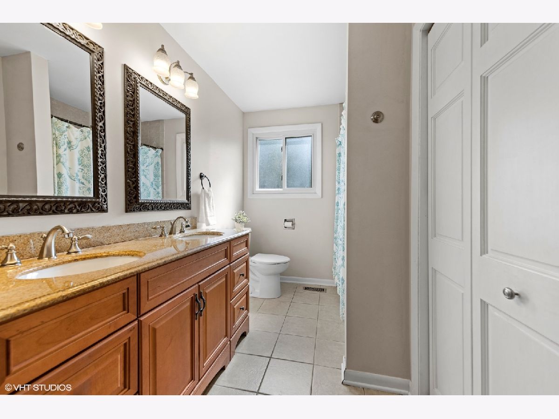
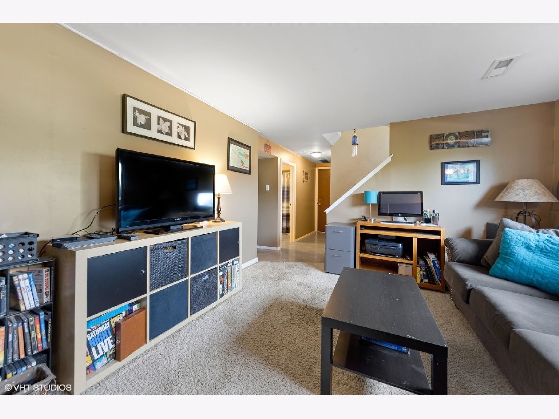
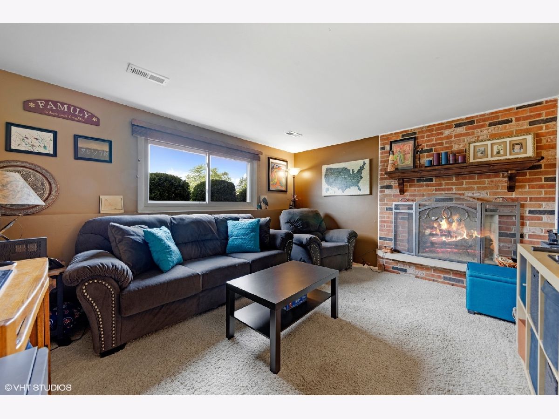
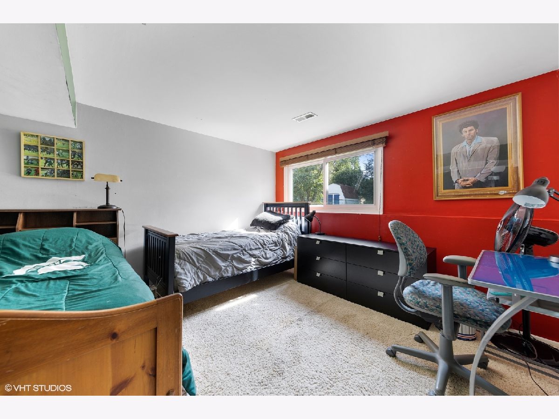
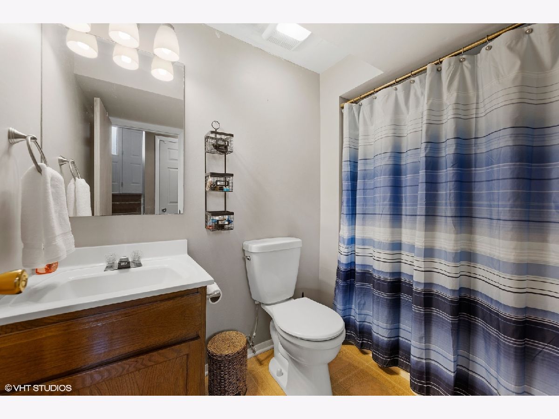
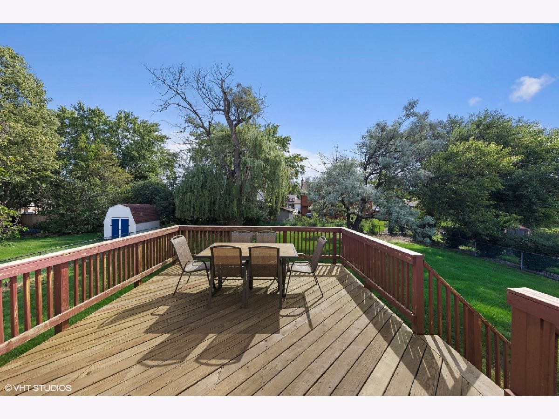
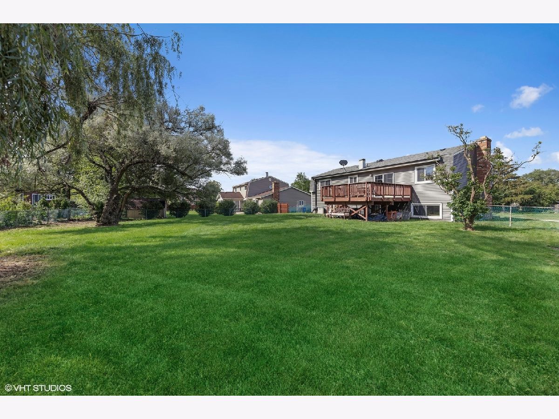
Room Specifics
Total Bedrooms: 3
Bedrooms Above Ground: 3
Bedrooms Below Ground: 0
Dimensions: —
Floor Type: Hardwood
Dimensions: —
Floor Type: Hardwood
Full Bathrooms: 2
Bathroom Amenities: —
Bathroom in Basement: 1
Rooms: Foyer,Deck,Den
Basement Description: Finished
Other Specifics
| 2.5 | |
| Concrete Perimeter | |
| Concrete | |
| Deck | |
| Fenced Yard | |
| 75 X 142 | |
| Pull Down Stair | |
| — | |
| Hardwood Floors, Wood Laminate Floors, First Floor Full Bath | |
| Range, Microwave, Dishwasher, Refrigerator, Washer, Dryer | |
| Not in DB | |
| Park, Curbs, Sidewalks, Street Lights, Street Paved | |
| — | |
| — | |
| Gas Log, Gas Starter |
Tax History
| Year | Property Taxes |
|---|---|
| 2008 | $4,879 |
| 2013 | $5,617 |
| 2021 | $7,375 |
Contact Agent
Nearby Similar Homes
Nearby Sold Comparables
Contact Agent
Listing Provided By
Compass





