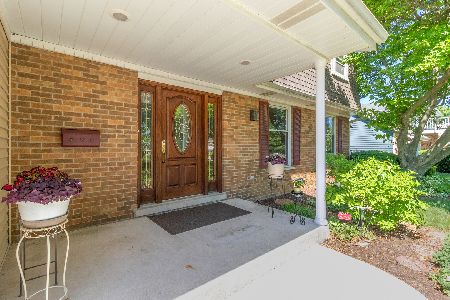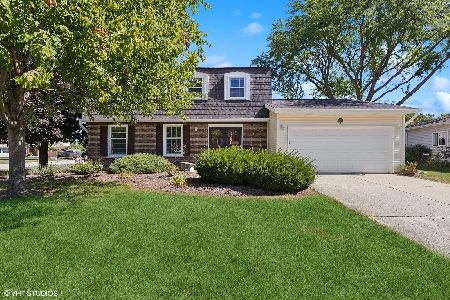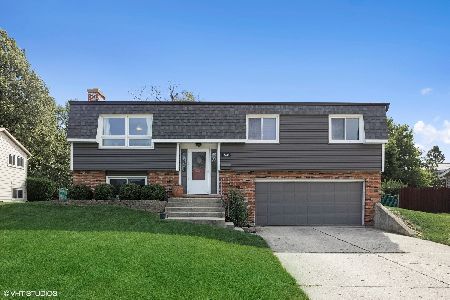1616 Prospect Street, Wheaton, Illinois 60189
$350,000
|
Sold
|
|
| Status: | Closed |
| Sqft: | 2,250 |
| Cost/Sqft: | $156 |
| Beds: | 4 |
| Baths: | 3 |
| Year Built: | 1974 |
| Property Taxes: | $9,418 |
| Days On Market: | 2496 |
| Lot Size: | 0,23 |
Description
BEST PRICED TWO STORY W/BASEMENT IN BRIARCLIFFE!! SELLERS SAID SELL!! DRASTIC REDUCTION!! Only a few of this lovely one owner California style two story built. Charming open split staircase. Hardwood floors on 1st floor. Spacious kitchen w/Corian countertops. Kitchen & eating area open to family room w/fireplace. Off family rm is a green house w/air conditioning, heat & tile floor. Owners enjoyed it as a showplace w/flowers & plants. Off eating area is a large deck great 4 summer barbecues. There is a full size washer & dryer on the first level plus washer & dryer in basement. 4 Bd's upstairs. Nicely updated Hall bath. Master Bd includes a lovely updated Master Bath, large walk-in closet & Sliding Glass Door to charming balcony. All bedrooms have ceiling fans. Basement includes an office. Home fenced on 3 sides. Easy 2 add fence on one side to have fully fenced nice size backyard. Great location & neighborhood - convenient to College of DuPAGE. Top Rated Glen Ellyn Schools
Property Specifics
| Single Family | |
| — | |
| Contemporary | |
| 1974 | |
| Full | |
| HAMLET | |
| No | |
| 0.23 |
| Du Page | |
| Briarcliffe | |
| 0 / Not Applicable | |
| None | |
| Lake Michigan | |
| Public Sewer | |
| 10322990 | |
| 0522306020 |
Nearby Schools
| NAME: | DISTRICT: | DISTANCE: | |
|---|---|---|---|
|
Grade School
Briar Glen Elementary School |
89 | — | |
|
Middle School
Glen Crest Middle School |
89 | Not in DB | |
|
High School
Glenbard South High School |
87 | Not in DB | |
Property History
| DATE: | EVENT: | PRICE: | SOURCE: |
|---|---|---|---|
| 24 May, 2019 | Sold | $350,000 | MRED MLS |
| 30 Apr, 2019 | Under contract | $350,000 | MRED MLS |
| — | Last price change | $369,900 | MRED MLS |
| 28 Mar, 2019 | Listed for sale | $379,900 | MRED MLS |
Room Specifics
Total Bedrooms: 4
Bedrooms Above Ground: 4
Bedrooms Below Ground: 0
Dimensions: —
Floor Type: Carpet
Dimensions: —
Floor Type: Carpet
Dimensions: —
Floor Type: Carpet
Full Bathrooms: 3
Bathroom Amenities: —
Bathroom in Basement: 0
Rooms: Office
Basement Description: Unfinished
Other Specifics
| 2 | |
| — | |
| Concrete | |
| Deck | |
| — | |
| 76X132 | |
| — | |
| Full | |
| Hardwood Floors, First Floor Laundry | |
| Range, Microwave, Dishwasher, Refrigerator, Washer, Dryer, Disposal | |
| Not in DB | |
| Tennis Courts, Sidewalks, Street Lights, Street Paved | |
| — | |
| — | |
| Wood Burning, Gas Starter |
Tax History
| Year | Property Taxes |
|---|---|
| 2019 | $9,418 |
Contact Agent
Nearby Similar Homes
Nearby Sold Comparables
Contact Agent
Listing Provided By
Platinum Partners Realtors









