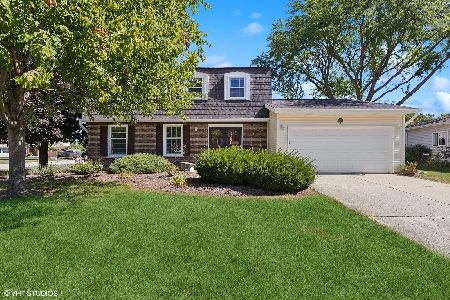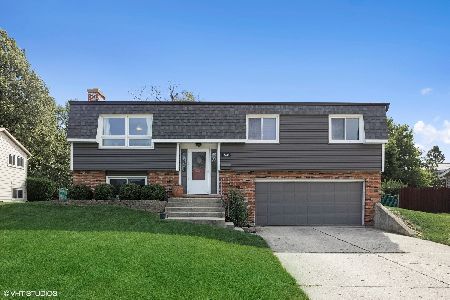1628 Prospect Street, Wheaton, Illinois 60189
$409,000
|
Sold
|
|
| Status: | Closed |
| Sqft: | 2,061 |
| Cost/Sqft: | $201 |
| Beds: | 4 |
| Baths: | 3 |
| Year Built: | 1974 |
| Property Taxes: | $8,659 |
| Days On Market: | 1684 |
| Lot Size: | 0,26 |
Description
Fantastic 2 story home ready for you to move in and make your own! From the moment you pull up you will see how well loved and cared for this home is. The gorgeous landscaping and NEW sidewalk leading to the front porch welcome you to this home, and just wait till you walk inside! The entire interior of the home was freshly painted, NEW interior doors, NEW trim, NEW luxury vinyl plank flooring on the 1st floor, all the windows have been freshly painted, NEW can lights in the dining room and basement, NEW waterproof vinyl plank in the basement, and much more!! The kitchen is open to the dining room overlooking the backyard. Head down the hall to 1st floor laundry and large family room with a beautiful fireplace. Head upstairs to find hardwood floors in all 4 bedrooms plus 2 full baths. Basement is partially finished and has great storage. Crawl space has a vapor liner and can be used for additional storage. Have you seen the back yard? You can relax out back on the patio and enjoy the beautiful park like setting. This 4 bedroom, 2.5 bath home is in the desirable Briarcliffe subdivision with close proximity to schools, parks and shopping. Minutes to the Metra and tollways.
Property Specifics
| Single Family | |
| — | |
| — | |
| 1974 | |
| Partial | |
| — | |
| No | |
| 0.26 |
| Du Page | |
| — | |
| 0 / Not Applicable | |
| None | |
| Lake Michigan | |
| Public Sewer | |
| 11127389 | |
| 0522306022 |
Nearby Schools
| NAME: | DISTRICT: | DISTANCE: | |
|---|---|---|---|
|
Grade School
Briar Glen Elementary School |
89 | — | |
|
Middle School
Glen Crest Middle School |
89 | Not in DB | |
|
High School
Glenbard South High School |
87 | Not in DB | |
Property History
| DATE: | EVENT: | PRICE: | SOURCE: |
|---|---|---|---|
| 16 Jul, 2021 | Sold | $409,000 | MRED MLS |
| 23 Jun, 2021 | Under contract | $415,000 | MRED MLS |
| 17 Jun, 2021 | Listed for sale | $415,000 | MRED MLS |
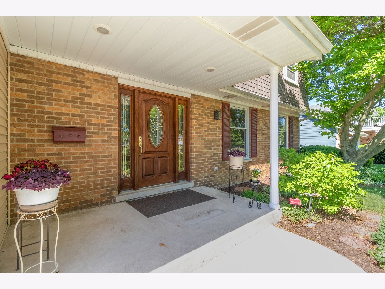
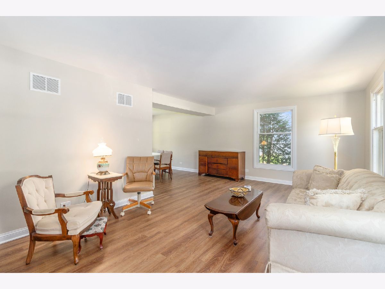
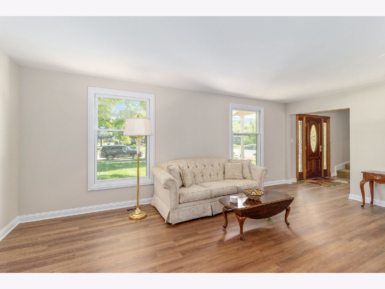
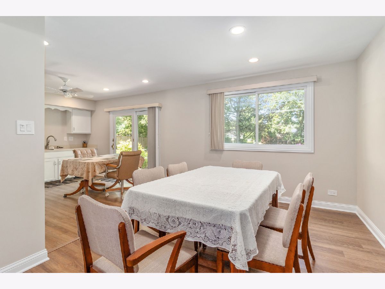
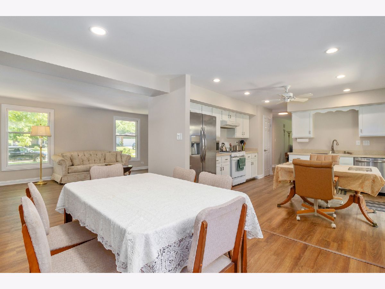
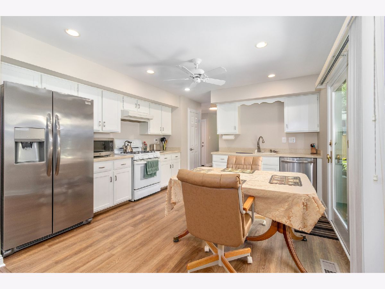
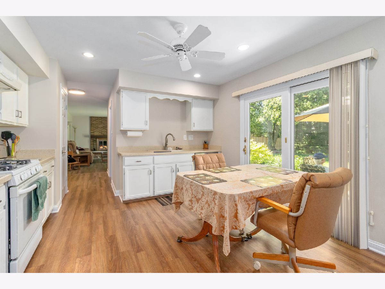
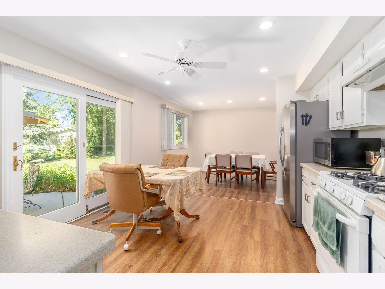
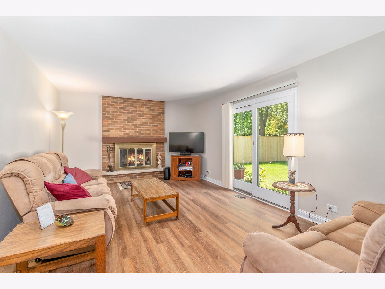
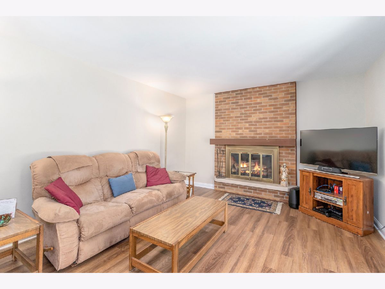
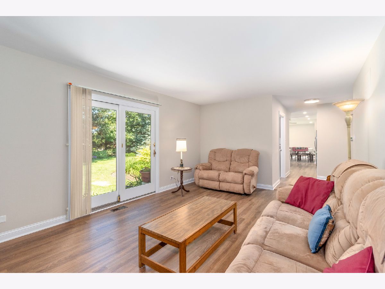
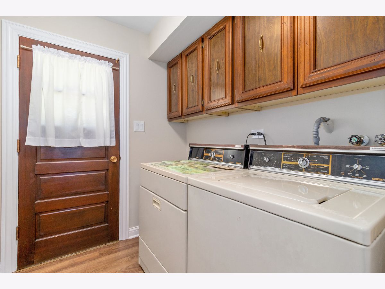
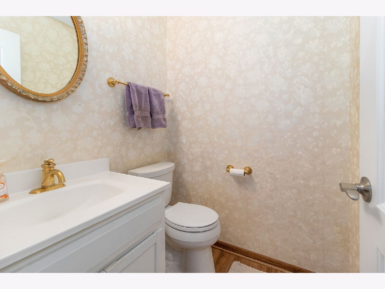
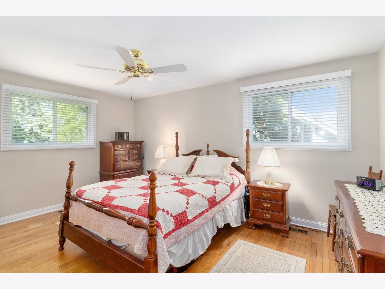
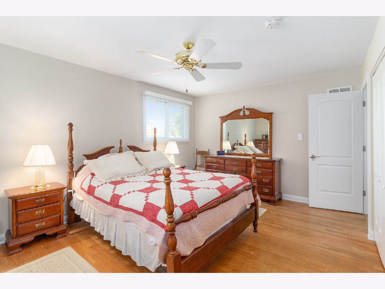
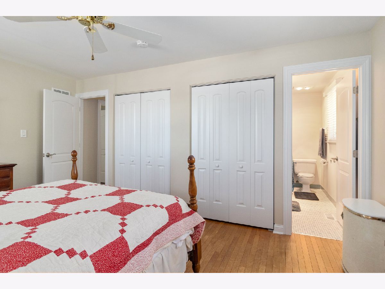
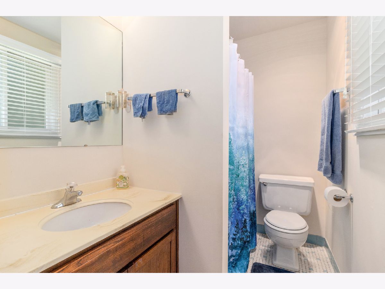
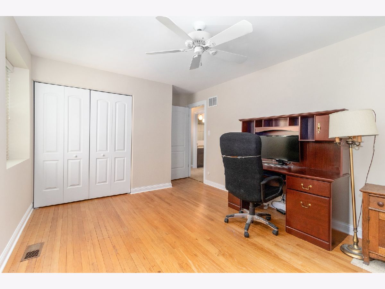
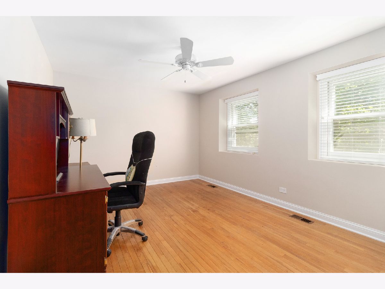
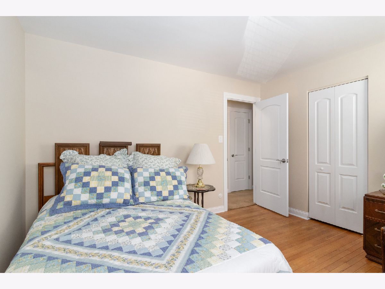
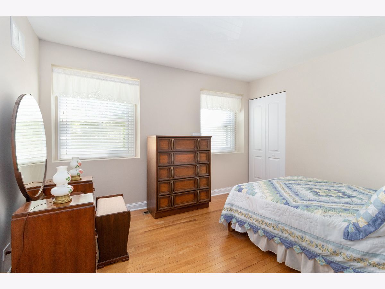
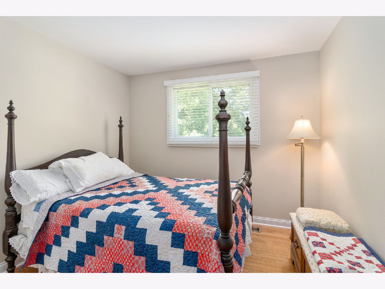
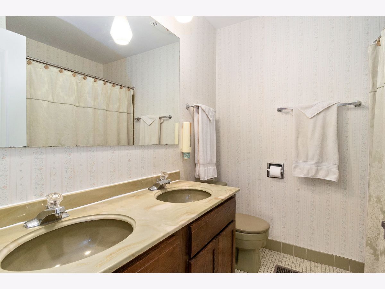
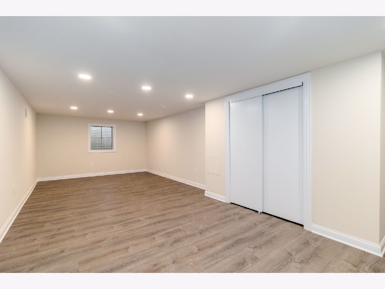
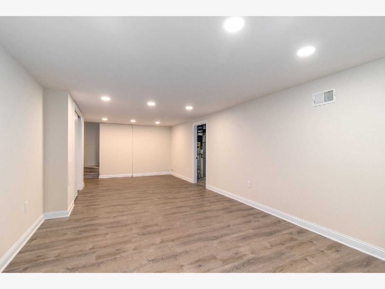
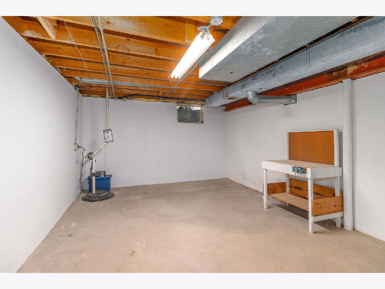
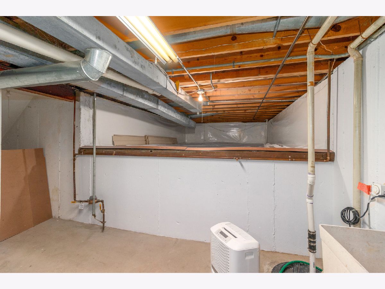
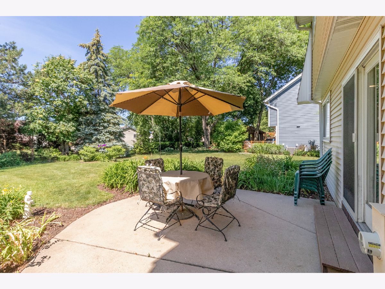
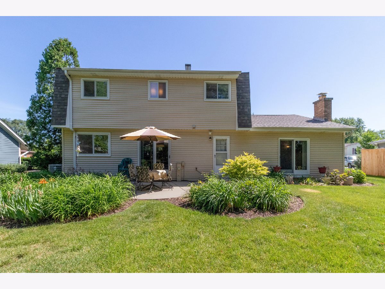
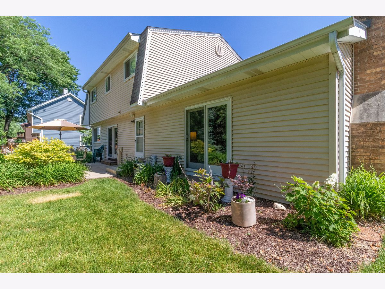
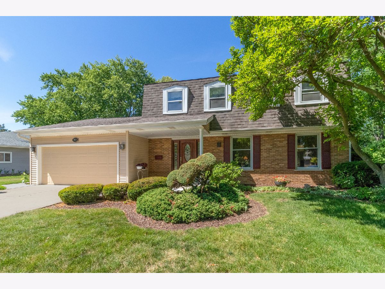
Room Specifics
Total Bedrooms: 4
Bedrooms Above Ground: 4
Bedrooms Below Ground: 0
Dimensions: —
Floor Type: Hardwood
Dimensions: —
Floor Type: Hardwood
Dimensions: —
Floor Type: Hardwood
Full Bathrooms: 3
Bathroom Amenities: Double Sink
Bathroom in Basement: 0
Rooms: No additional rooms
Basement Description: Partially Finished,Crawl,Storage Space
Other Specifics
| 2 | |
| Concrete Perimeter | |
| Concrete | |
| Patio | |
| — | |
| 11326 | |
| — | |
| Full | |
| Hardwood Floors, First Floor Laundry, Separate Dining Room | |
| Range, Dishwasher, Refrigerator, High End Refrigerator, Washer, Dryer, Disposal, Range Hood | |
| Not in DB | |
| Park, Tennis Court(s), Curbs, Sidewalks, Street Lights, Street Paved | |
| — | |
| — | |
| Gas Starter |
Tax History
| Year | Property Taxes |
|---|---|
| 2021 | $8,659 |
Contact Agent
Nearby Similar Homes
Nearby Sold Comparables
Contact Agent
Listing Provided By
Berkshire Hathaway HomeServices Elite Realtors





