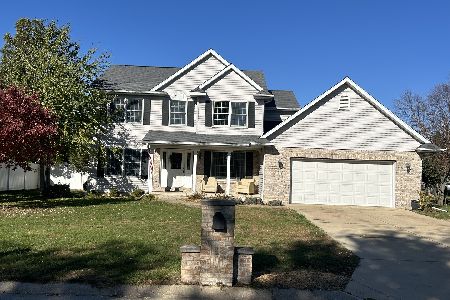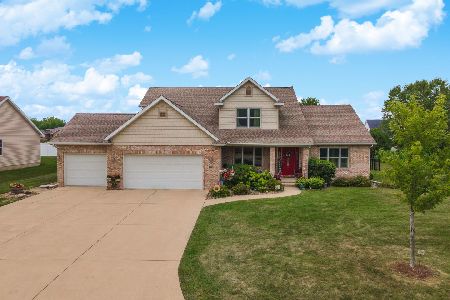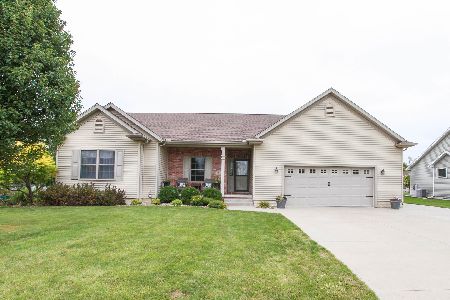1646 Mockingbird Lane, Pontiac, Illinois 61764
$265,000
|
Sold
|
|
| Status: | Closed |
| Sqft: | 2,400 |
| Cost/Sqft: | $112 |
| Beds: | 5 |
| Baths: | 4 |
| Year Built: | 2006 |
| Property Taxes: | $7,834 |
| Days On Market: | 4137 |
| Lot Size: | 0,33 |
Description
**REDUCED**Beautiful Custom built home having golf course view w/ open floor plan for today's modern family offers 5 Bedrooms, 3.5 Baths, LR w/ cathedral ceiling & gas fire place, DR (or possible office), Utility Rm, 3 car Att Garage! Spacious eat-in Kitchen w/ stainless steel appliances, breakfast bar, sliding doors leading to maintenance free deck including a built-in bench and pergola. Main floor Master Suite includes dbl. sinks, whirlpool tub, separate dbl. shower and huge walk-in closet. Full Bath and 3 BDRMS upstairs all having dbl. closets. Basement offers Family Room, Full Bath, BDRM, and ample storage. Great opportunity to own a wonderful home! VERY MOTIVATED SELLERS!!
Property Specifics
| Single Family | |
| — | |
| — | |
| 2006 | |
| Full | |
| — | |
| Yes | |
| 0.33 |
| Livingston | |
| — | |
| 0 / — | |
| — | |
| Public | |
| Public Sewer | |
| 10284346 | |
| 151521104003 |
Nearby Schools
| NAME: | DISTRICT: | DISTANCE: | |
|---|---|---|---|
|
Middle School
Pontiac Junior High School |
429 | Not in DB | |
|
High School
Pontiac Township High School |
90 | Not in DB | |
Property History
| DATE: | EVENT: | PRICE: | SOURCE: |
|---|---|---|---|
| 22 May, 2015 | Sold | $265,000 | MRED MLS |
| 11 May, 2015 | Under contract | $269,900 | MRED MLS |
| 22 Sep, 2014 | Listed for sale | $289,900 | MRED MLS |
| 10 Jul, 2017 | Sold | $269,500 | MRED MLS |
| 3 Jun, 2017 | Under contract | $274,900 | MRED MLS |
| 3 Jun, 2017 | Listed for sale | $274,900 | MRED MLS |
| 15 Sep, 2022 | Sold | $353,000 | MRED MLS |
| 8 Aug, 2022 | Under contract | $349,900 | MRED MLS |
| 5 Aug, 2022 | Listed for sale | $349,900 | MRED MLS |
Room Specifics
Total Bedrooms: 5
Bedrooms Above Ground: 5
Bedrooms Below Ground: 0
Dimensions: —
Floor Type: Carpet
Dimensions: —
Floor Type: Carpet
Dimensions: —
Floor Type: Carpet
Dimensions: —
Floor Type: —
Full Bathrooms: 4
Bathroom Amenities: Whirlpool
Bathroom in Basement: 1
Rooms: —
Basement Description: Partially Finished
Other Specifics
| 3 | |
| — | |
| Concrete | |
| Deck | |
| — | |
| 104 X 136 | |
| — | |
| — | |
| Vaulted/Cathedral Ceilings, Hardwood Floors, Walk-In Closet(s) | |
| Dishwasher, Disposal, Dryer, Microwave, Range, Refrigerator, Washer | |
| Not in DB | |
| — | |
| — | |
| — | |
| Gas Log |
Tax History
| Year | Property Taxes |
|---|---|
| 2015 | $7,834 |
| 2017 | $7,712 |
| 2022 | $8,827 |
Contact Agent
Nearby Similar Homes
Nearby Sold Comparables
Contact Agent
Listing Provided By
Panno Realty






