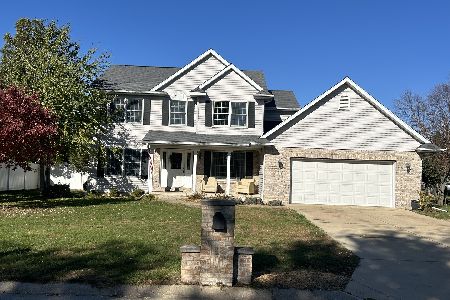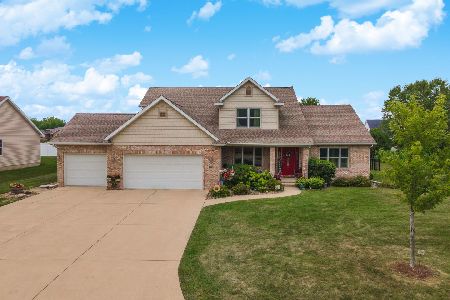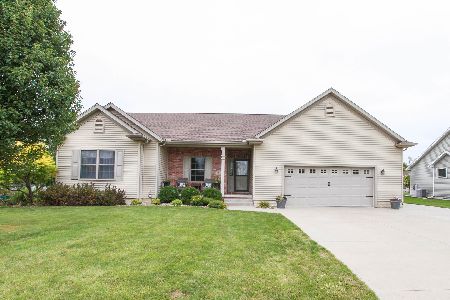1646 Mockingbird Lane, Pontiac, Illinois 61764
$269,500
|
Sold
|
|
| Status: | Closed |
| Sqft: | 2,398 |
| Cost/Sqft: | $115 |
| Beds: | 5 |
| Baths: | 4 |
| Year Built: | 2006 |
| Property Taxes: | $7,712 |
| Days On Market: | 3152 |
| Lot Size: | 0,33 |
Description
Large custom built home in Fairway View Sub. offers 5 BR's, 3.5 BA, LR w/Gas FP, Kitchen w/Dining Area, Main Floor Laundry Room, & Main Floor Master Suite w/whirlpool tub, separate shower, dbl. vanity, & walk-in closet. 3-Car Att. Garage, Full, partially finished basement w/FR, BR, Full Bath, & Bonus Room. Sliding Doors in dining area lead to large, maintenance free deck w/built-in bench & pergola. All Appliances & Window Coverings Included. Improvements made since property sold in 2015 include: All New Triple Pane Pella Windows w/built-in blinds, Generator, Fencing, & Misc. Landscaping. This was a FSBO who represented themselves & allowed the selling agent to strictly represent the buyer only.
Property Specifics
| Single Family | |
| — | |
| — | |
| 2006 | |
| Full | |
| — | |
| Yes | |
| 0.33 |
| Livingston | |
| — | |
| 0 / — | |
| — | |
| Public | |
| Public Sewer | |
| 10285230 | |
| 151521104003 |
Nearby Schools
| NAME: | DISTRICT: | DISTANCE: | |
|---|---|---|---|
|
Middle School
Pontiac Junior High School |
429 | Not in DB | |
|
High School
Pontiac Township High School |
90 | Not in DB | |
Property History
| DATE: | EVENT: | PRICE: | SOURCE: |
|---|---|---|---|
| 22 May, 2015 | Sold | $265,000 | MRED MLS |
| 11 May, 2015 | Under contract | $269,900 | MRED MLS |
| 22 Sep, 2014 | Listed for sale | $289,900 | MRED MLS |
| 10 Jul, 2017 | Sold | $269,500 | MRED MLS |
| 3 Jun, 2017 | Under contract | $274,900 | MRED MLS |
| 3 Jun, 2017 | Listed for sale | $274,900 | MRED MLS |
| 15 Sep, 2022 | Sold | $353,000 | MRED MLS |
| 8 Aug, 2022 | Under contract | $349,900 | MRED MLS |
| 5 Aug, 2022 | Listed for sale | $349,900 | MRED MLS |
Room Specifics
Total Bedrooms: 5
Bedrooms Above Ground: 5
Bedrooms Below Ground: 0
Dimensions: —
Floor Type: Carpet
Dimensions: —
Floor Type: Carpet
Dimensions: —
Floor Type: Carpet
Dimensions: —
Floor Type: —
Full Bathrooms: 4
Bathroom Amenities: —
Bathroom in Basement: 1
Rooms: Bedroom 5,Bonus Room
Basement Description: Partially Finished
Other Specifics
| 3 | |
| — | |
| Concrete | |
| Deck | |
| — | |
| 104 X 136.38 | |
| — | |
| — | |
| Vaulted/Cathedral Ceilings, Hardwood Floors, Walk-In Closet(s) | |
| Dishwasher, Microwave, Refrigerator, Disposal, Dryer, Range, Washer | |
| Not in DB | |
| — | |
| — | |
| — | |
| Gas Log |
Tax History
| Year | Property Taxes |
|---|---|
| 2015 | $7,834 |
| 2017 | $7,712 |
| 2022 | $8,827 |
Contact Agent
Nearby Similar Homes
Nearby Sold Comparables
Contact Agent
Listing Provided By
LCBR Conversion Office






