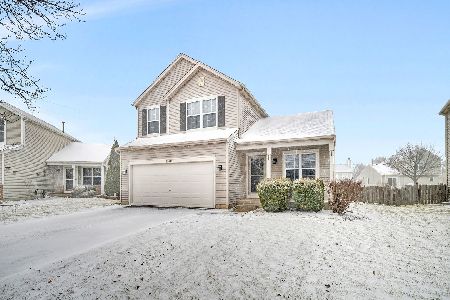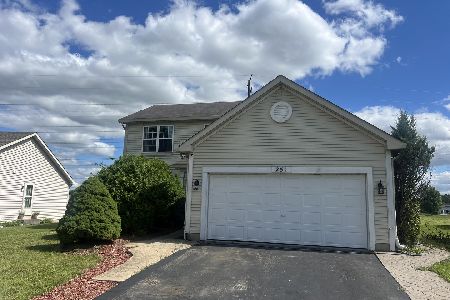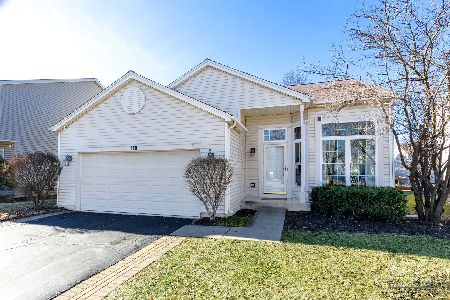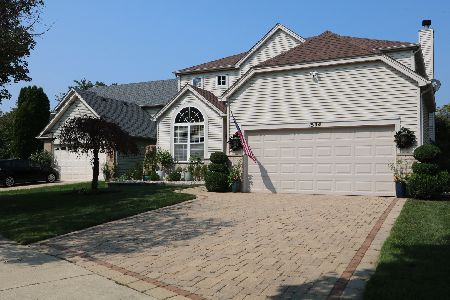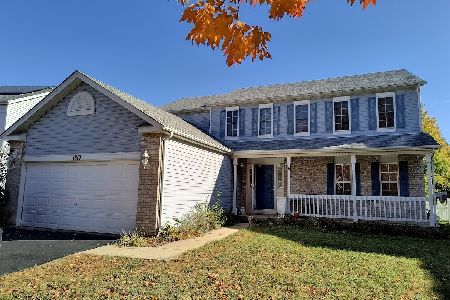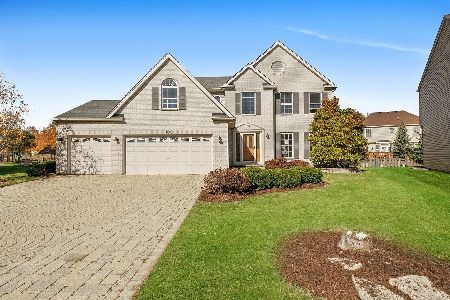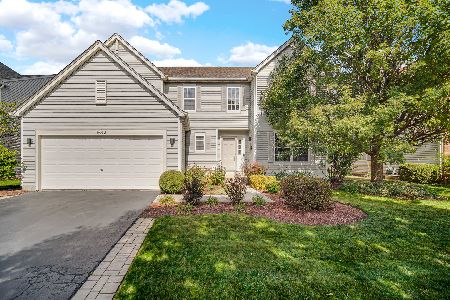1648 Aster Drive, Romeoville, Illinois 60446
$278,000
|
Sold
|
|
| Status: | Closed |
| Sqft: | 3,006 |
| Cost/Sqft: | $95 |
| Beds: | 4 |
| Baths: | 3 |
| Year Built: | 2001 |
| Property Taxes: | $8,786 |
| Days On Market: | 2747 |
| Lot Size: | 0,44 |
Description
Elegant home in coveted Wesglen neighborhood that displays stunning beauty in every season. Enter into the grand two-story foyer to the main floor that features an open and inviting floor plan with wood floors and two gorgeous chandeliers. The eat in kitchen boasts hardwood cabinetry, stainless steel appliances, and an island with new counter top. Upstairs, retreat through French doors to your master suite with huge walk-in closet and remodeled en suite bath that features dual sinks, separate shower, and large soaking tub. Oversized bedrooms include large windows with plenty of natural light and lots of closet space. Outside, the expansive brick paver patio overlooking the manicured, fenced-in yard in perfect for entertaining! When you're not enjoying all the luxuries this home has to offer, explore the communities amenities including the clubhouse, park, pool, tennis courts, lake and more! A must-see!
Property Specifics
| Single Family | |
| — | |
| — | |
| 2001 | |
| Full | |
| — | |
| No | |
| 0.44 |
| Will | |
| Wesglen | |
| 50 / Monthly | |
| Other | |
| Community Well | |
| Public Sewer | |
| 10013088 | |
| 1104073050470000 |
Nearby Schools
| NAME: | DISTRICT: | DISTANCE: | |
|---|---|---|---|
|
Grade School
Kenneth L Hermansen Elementary S |
365u | — | |
|
Middle School
A Vito Martinez Middle School |
365U | Not in DB | |
|
High School
Romeoville High School |
365u | Not in DB | |
Property History
| DATE: | EVENT: | PRICE: | SOURCE: |
|---|---|---|---|
| 4 Sep, 2018 | Sold | $278,000 | MRED MLS |
| 16 Jul, 2018 | Under contract | $284,500 | MRED MLS |
| 12 Jul, 2018 | Listed for sale | $284,500 | MRED MLS |
Room Specifics
Total Bedrooms: 4
Bedrooms Above Ground: 4
Bedrooms Below Ground: 0
Dimensions: —
Floor Type: Carpet
Dimensions: —
Floor Type: Carpet
Dimensions: —
Floor Type: Carpet
Full Bathrooms: 3
Bathroom Amenities: Separate Shower,Double Sink,Soaking Tub
Bathroom in Basement: 0
Rooms: Eating Area,Office,Study,Bonus Room,Game Room,Media Room,Foyer
Basement Description: Finished
Other Specifics
| 2 | |
| — | |
| Asphalt | |
| Brick Paver Patio | |
| — | |
| 143 X 121 X 55 X 29 X 29 X | |
| — | |
| Full | |
| Vaulted/Cathedral Ceilings, Hardwood Floors, Wood Laminate Floors, First Floor Bedroom, First Floor Laundry | |
| Range, Microwave, Dishwasher, Refrigerator, Washer, Dryer, Stainless Steel Appliance(s) | |
| Not in DB | |
| Clubhouse, Pool, Tennis Courts, Sidewalks | |
| — | |
| — | |
| — |
Tax History
| Year | Property Taxes |
|---|---|
| 2018 | $8,786 |
Contact Agent
Nearby Similar Homes
Nearby Sold Comparables
Contact Agent
Listing Provided By
Redfin Corporation

