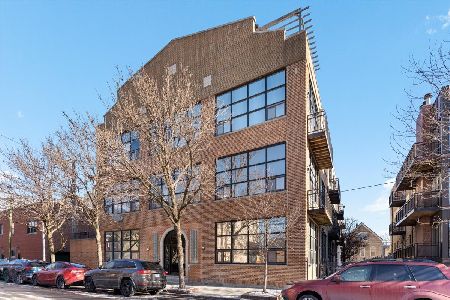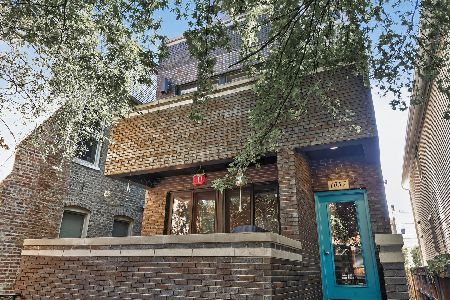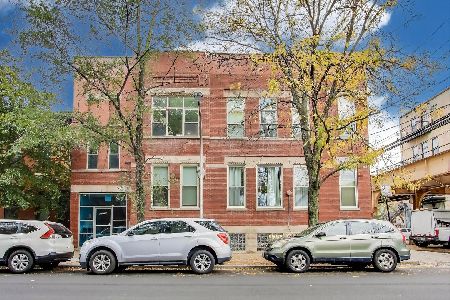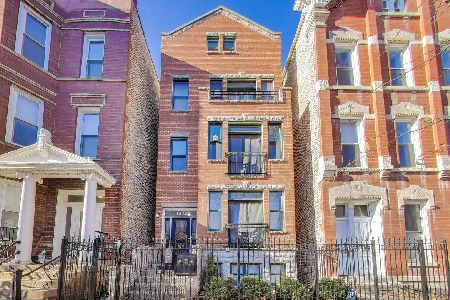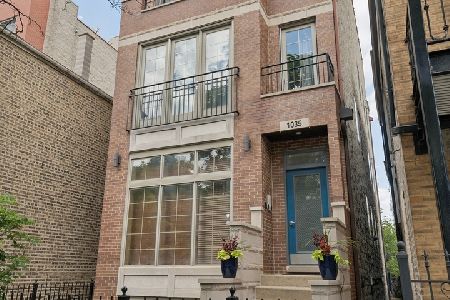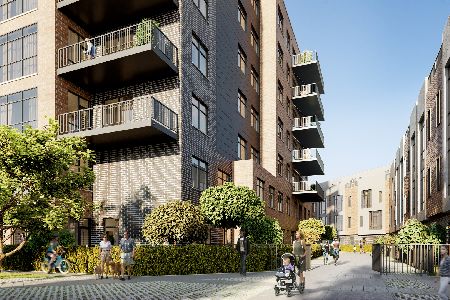1650 Division Street, West Town, Chicago, Illinois 60622
$1,141,500
|
Sold
|
|
| Status: | Closed |
| Sqft: | 2,895 |
| Cost/Sqft: | $394 |
| Beds: | 4 |
| Baths: | 4 |
| Year Built: | 2021 |
| Property Taxes: | $0 |
| Days On Market: | 1978 |
| Lot Size: | 0,00 |
Description
Delivery in May 2021! Alcove is located in the heart of Wicker Park, steps from the Blue Line, amazing restaurants, and shopping, while also being set back in a protected courtyard offering peace and privacy. Delivering 2020, this beautiful 4-bedroom + den, 3.1-bath townhome offers 2,895 SF, private entrance and front terrace, all 3 bedrooms on one level, and large penthouse bonus room leading to private rooftop deck. Main level features open floorplan to living/dining/kitchen/family room areas with balcony. Optional 4th bedroom/den/fitness room/home office on first floor with front terrace. W/D hook-up is conveniently located on BR level. Townhomes at Alcove also feature high end finishes like wide-plank wood flooring, a Kohler soaking tub and walk-in shower in master bath; a chef's kitchen with Viking stainless steel appliances, Italian cabinetry, and quartz countertops; and an attached 2-car garage. Sales Gallery: 1648 W. Division. Delivery in May 2021
Property Specifics
| Condos/Townhomes | |
| 4 | |
| — | |
| 2021 | |
| None | |
| — | |
| No | |
| — |
| Cook | |
| — | |
| 357 / Monthly | |
| Water,Insurance,Exterior Maintenance,Lawn Care,Scavenger,Snow Removal | |
| Public | |
| Public Sewer | |
| 10835638 | |
| 17062350680000 |
Nearby Schools
| NAME: | DISTRICT: | DISTANCE: | |
|---|---|---|---|
|
Grade School
Pritzker Elementary School |
299 | — | |
|
High School
Wells Community Academy Senior H |
299 | Not in DB | |
Property History
| DATE: | EVENT: | PRICE: | SOURCE: |
|---|---|---|---|
| 29 Jun, 2021 | Sold | $1,141,500 | MRED MLS |
| 28 Dec, 2020 | Under contract | $1,141,500 | MRED MLS |
| 26 Aug, 2020 | Listed for sale | $1,141,500 | MRED MLS |
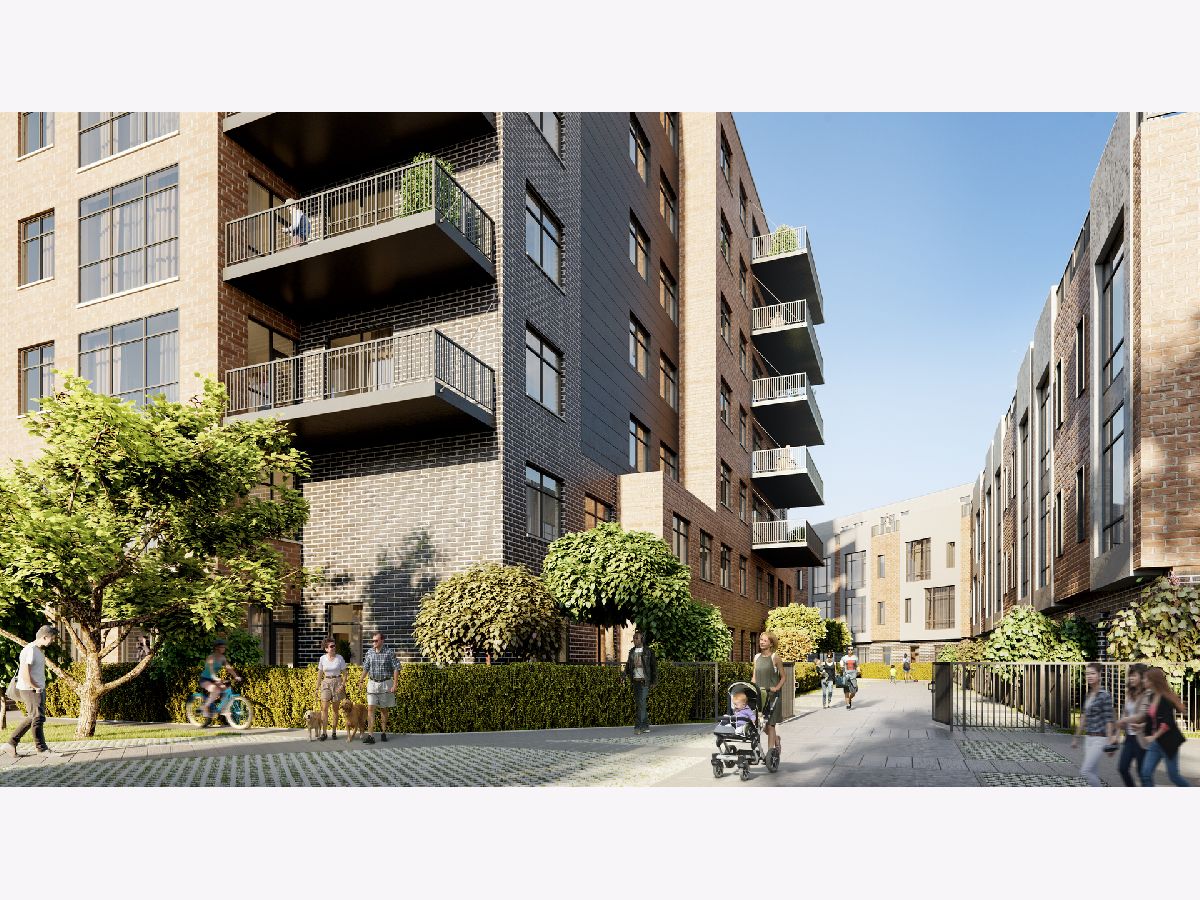













Room Specifics
Total Bedrooms: 4
Bedrooms Above Ground: 4
Bedrooms Below Ground: 0
Dimensions: —
Floor Type: Carpet
Dimensions: —
Floor Type: Carpet
Dimensions: —
Floor Type: Carpet
Full Bathrooms: 4
Bathroom Amenities: Double Sink
Bathroom in Basement: 0
Rooms: Foyer,Walk In Closet,Balcony/Porch/Lanai,Deck,Den
Basement Description: None
Other Specifics
| 2 | |
| — | |
| — | |
| — | |
| — | |
| 0 | |
| — | |
| Full | |
| — | |
| Range, Microwave, Dishwasher, High End Refrigerator, Disposal, Stainless Steel Appliance(s), Range Hood | |
| Not in DB | |
| — | |
| — | |
| Security Door Lock(s) | |
| — |
Tax History
| Year | Property Taxes |
|---|
Contact Agent
Nearby Similar Homes
Nearby Sold Comparables
Contact Agent
Listing Provided By
@properties

