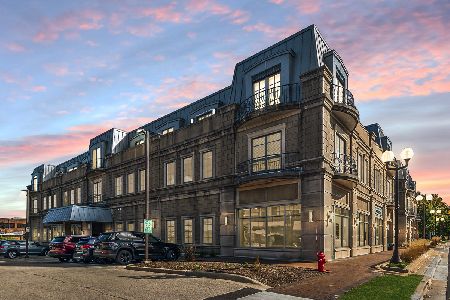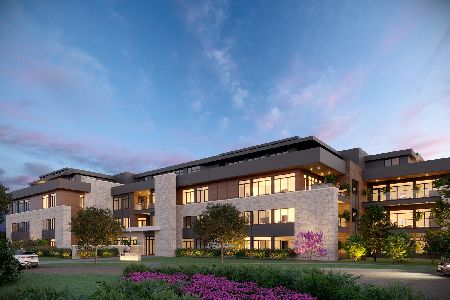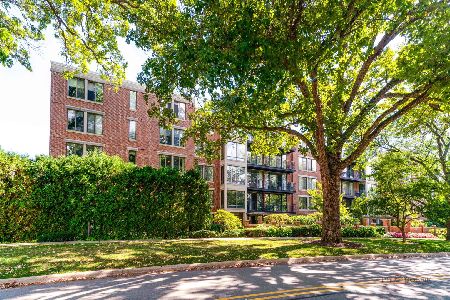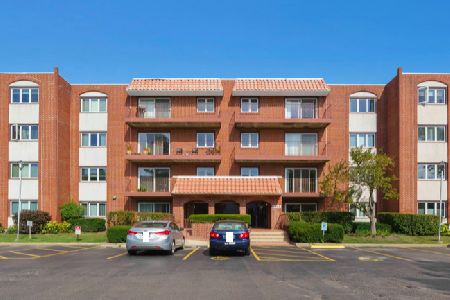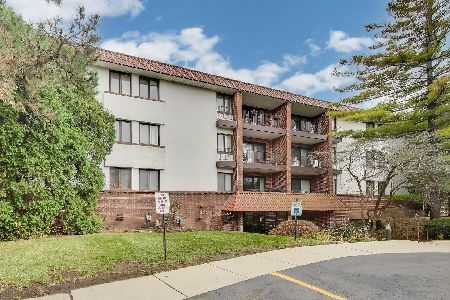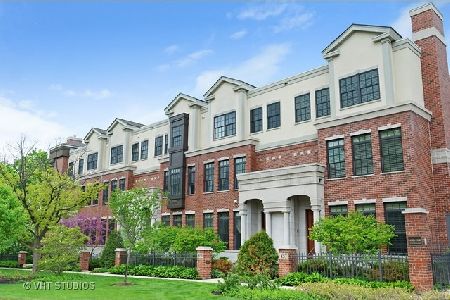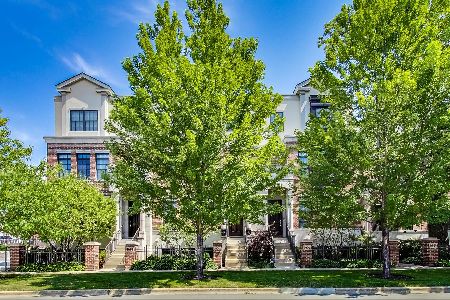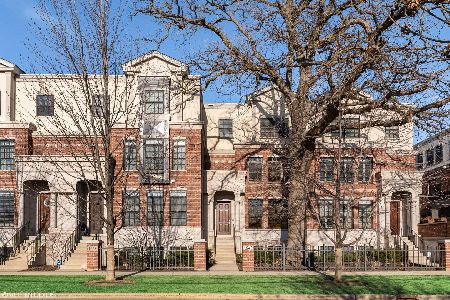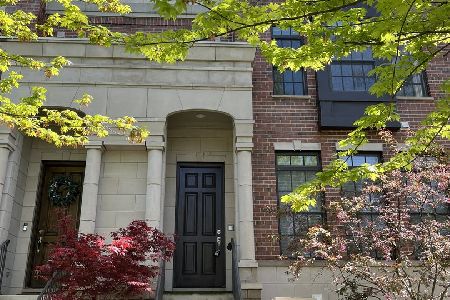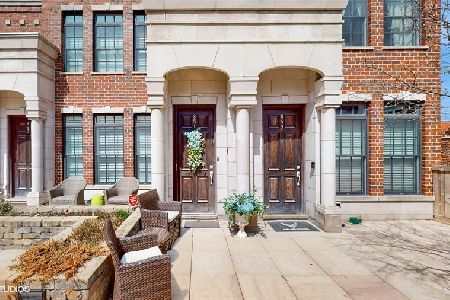1649 Hickory Street, Highland Park, Illinois 60035
$710,000
|
Sold
|
|
| Status: | Closed |
| Sqft: | 3,282 |
| Cost/Sqft: | $222 |
| Beds: | 3 |
| Baths: | 4 |
| Year Built: | 2007 |
| Property Taxes: | $18,289 |
| Days On Market: | 1993 |
| Lot Size: | 0,00 |
Description
Rarely available, top of the line, luxury downtown Highland Park townhome. Every detail chosen carefully in this pristine, lightly lived in home built in 2007. 3 bedrooms, 2 full and 2 half baths on 4 levels with 2 car attached, heated garage and your own personal elevator to all floors. Loads of light pour in to the open floor plan, where the enormous kitchen with island and eating area, flows right into what feels like one massive "Great Room" made up of the living and dining rooms, all with high ceilings and recessed lighting. Step out from the kitchen to your own personal outdoor patio then continue out to the common courtyard. The Primary bedroom suite encompasses the entire 3rd floor, has a huge walk-in closet, separate tub and enormous shower and separate laundry room. Walk or take the elevator, which covers every level of the home, up to the 4th floor and find 2 additional bedrooms, an office and full bath with loads of closet space. Need another office or family room, head down to the lower level and use it as you please with a convenient 1/2 bath and more storage and closets. 3500 square feet not enough room for your "stuff"? The garage has 3 storage closets to satisfy your needs. Don't miss out on this opportunity in urban suburbia.
Property Specifics
| Condos/Townhomes | |
| 3 | |
| — | |
| 2007 | |
| Partial | |
| — | |
| No | |
| — |
| Lake | |
| — | |
| 767 / Monthly | |
| Insurance,Exterior Maintenance,Lawn Care,Scavenger,Snow Removal | |
| Public | |
| Public Sewer | |
| 10756903 | |
| 16233130400000 |
Nearby Schools
| NAME: | DISTRICT: | DISTANCE: | |
|---|---|---|---|
|
Grade School
Indian Trail Elementary School |
112 | — | |
|
Middle School
Edgewood Middle School |
112 | Not in DB | |
|
High School
Highland Park High School |
113 | Not in DB | |
Property History
| DATE: | EVENT: | PRICE: | SOURCE: |
|---|---|---|---|
| 15 Sep, 2020 | Sold | $710,000 | MRED MLS |
| 25 Jul, 2020 | Under contract | $730,000 | MRED MLS |
| 30 Jun, 2020 | Listed for sale | $730,000 | MRED MLS |
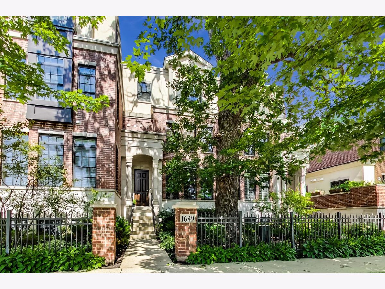


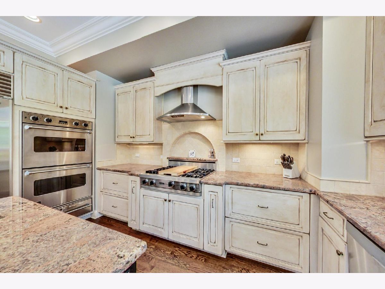
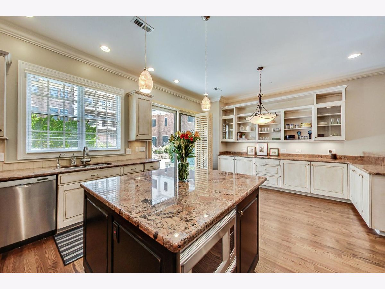
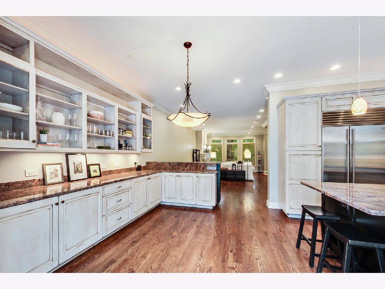
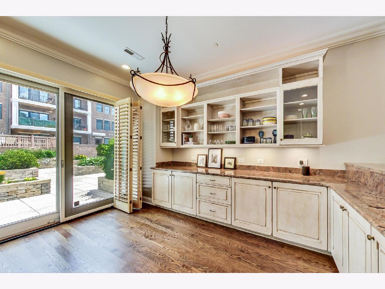
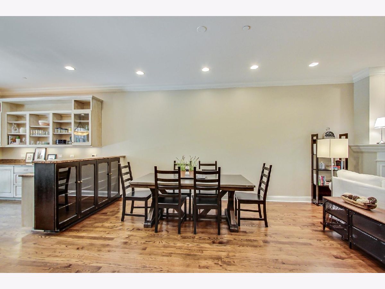
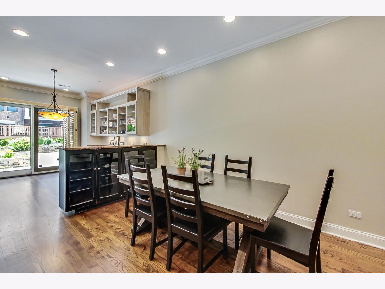
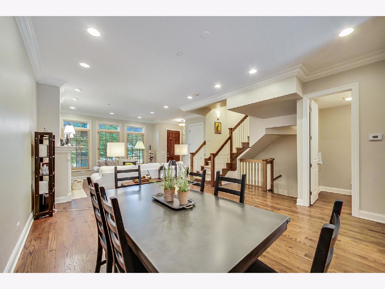
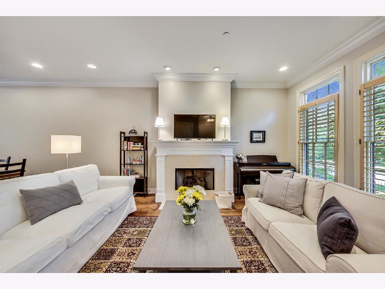
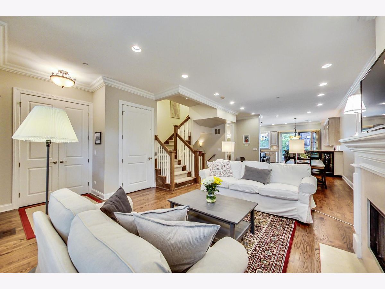

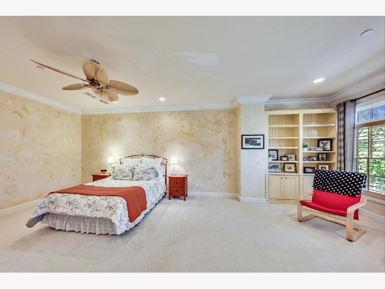
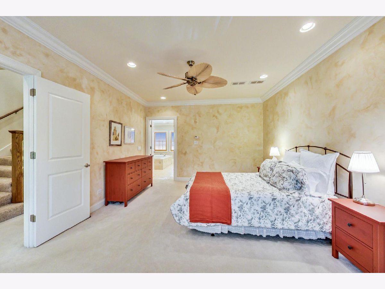
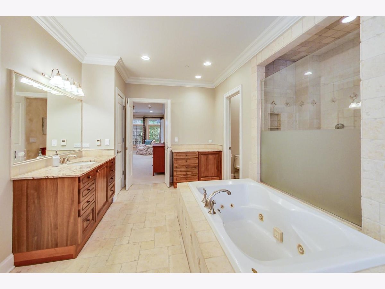
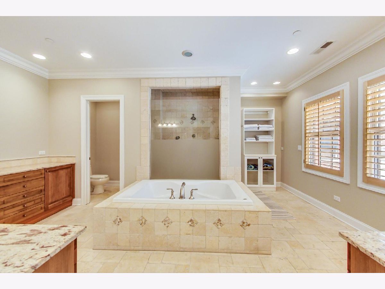
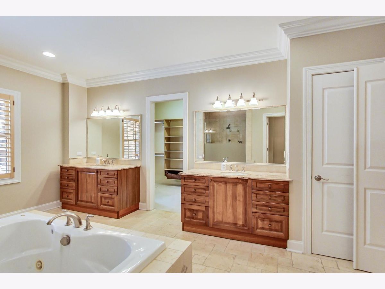
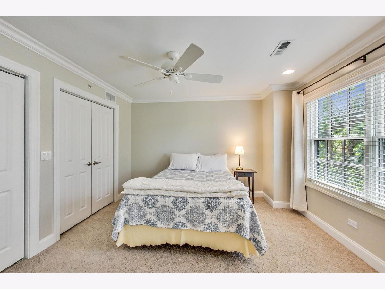
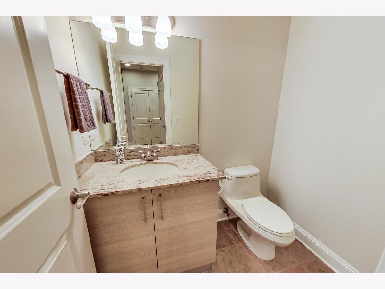
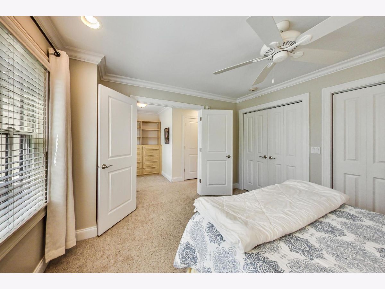
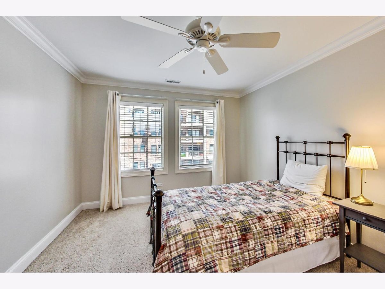
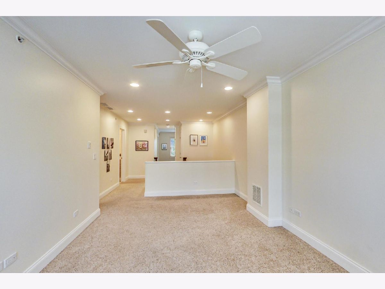
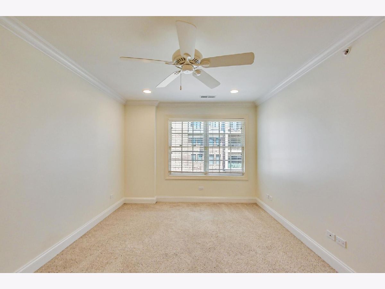
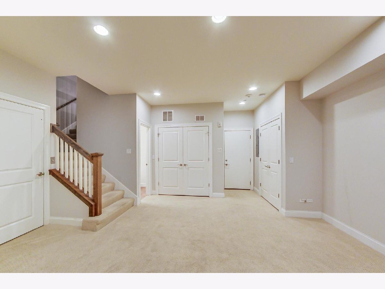
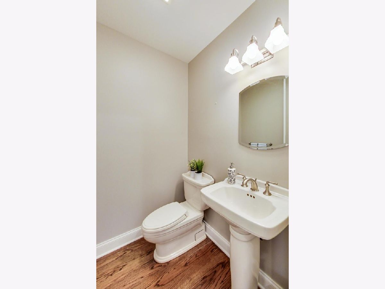
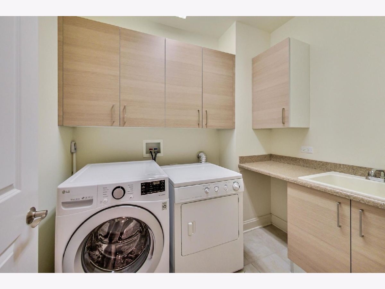
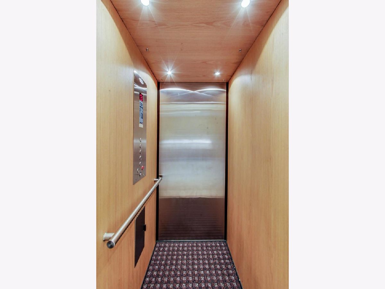
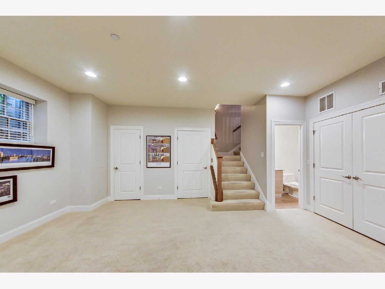
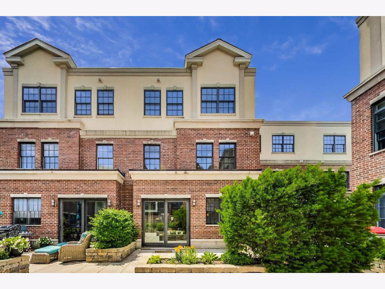
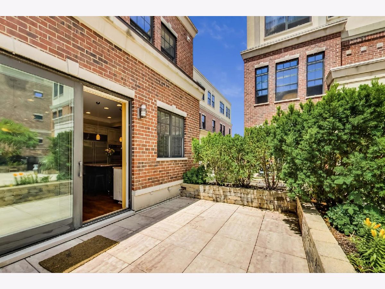
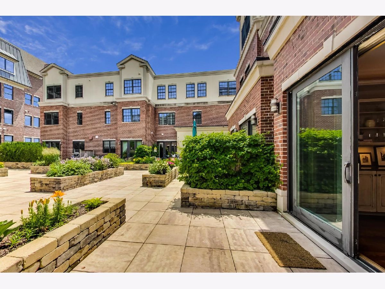
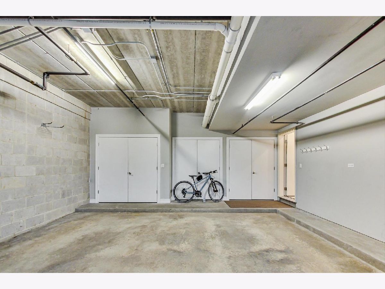
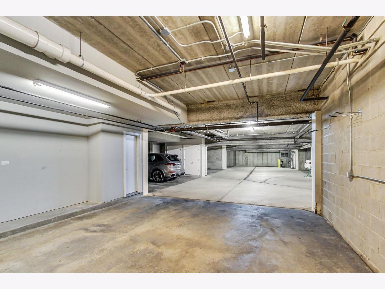
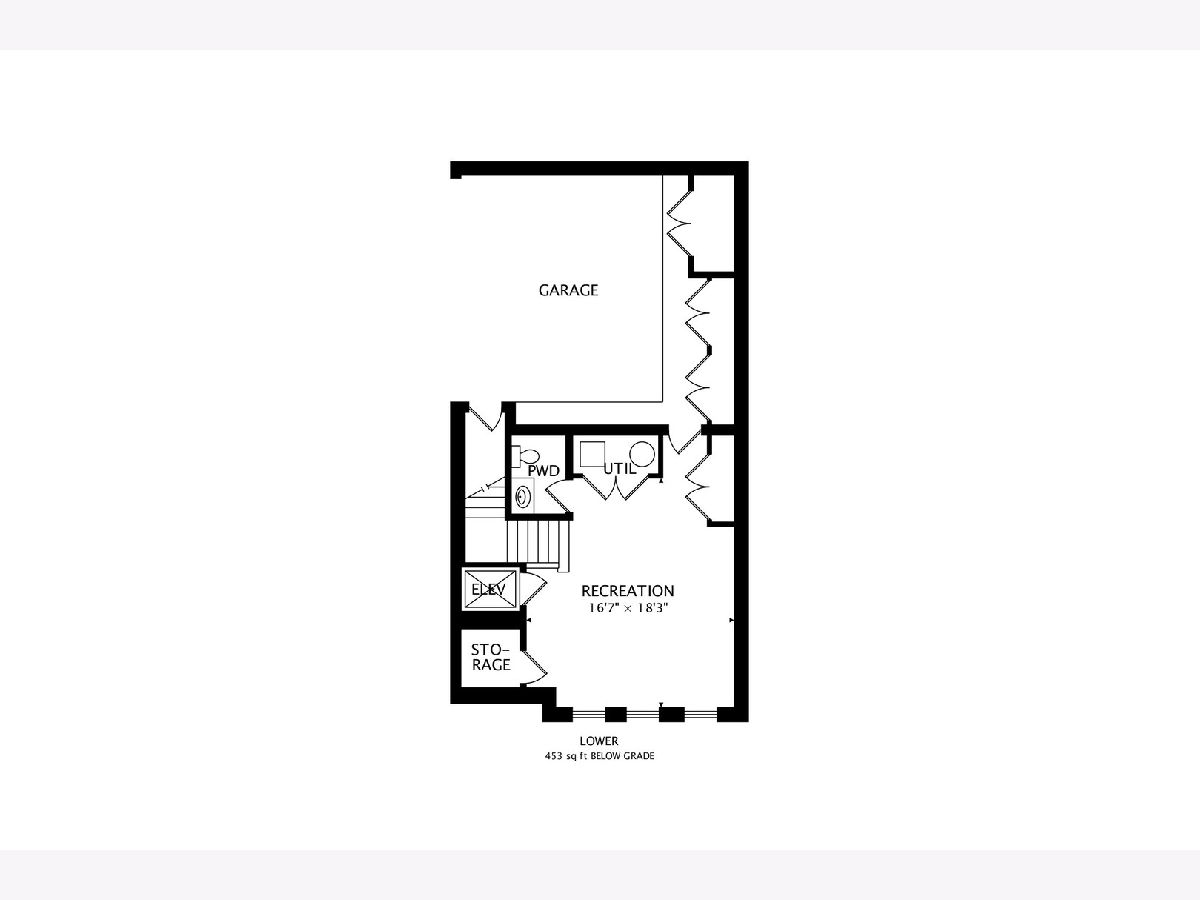
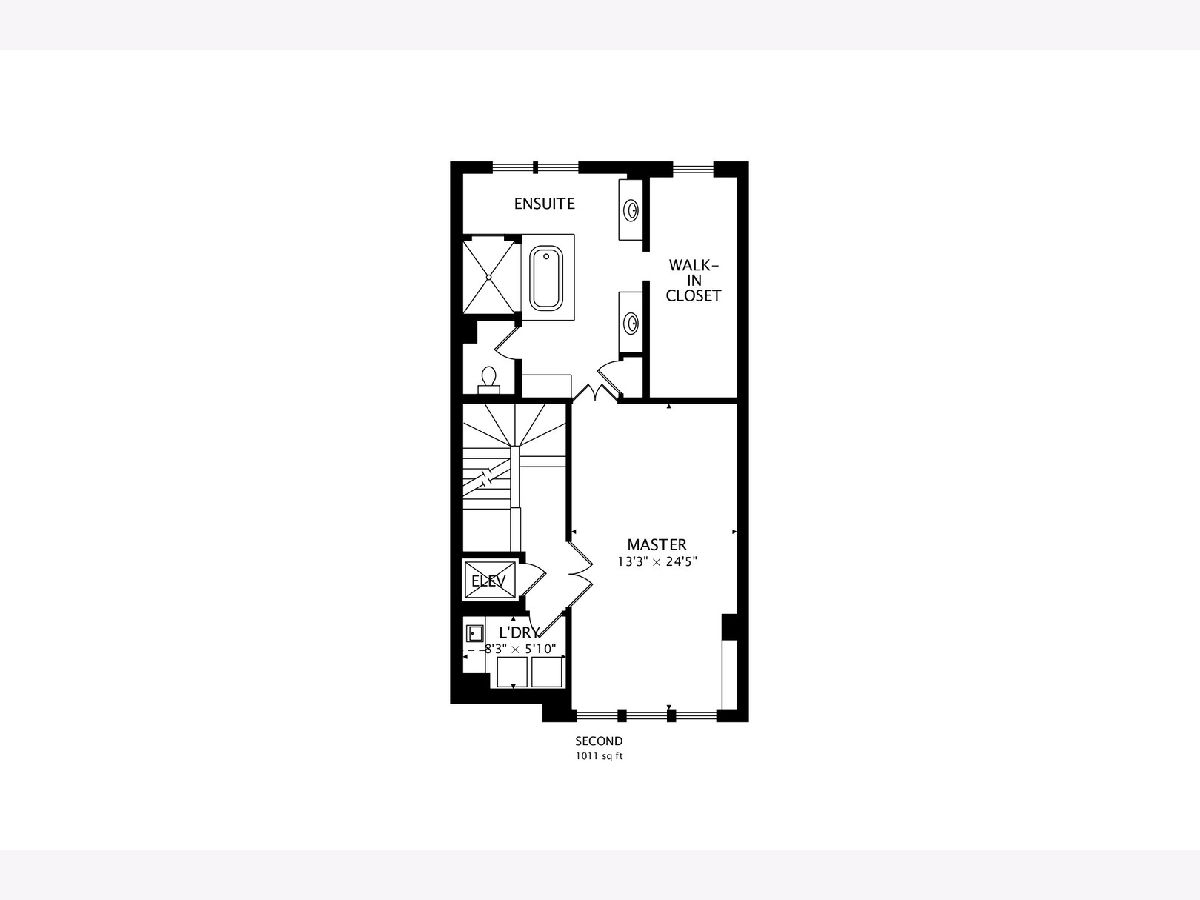
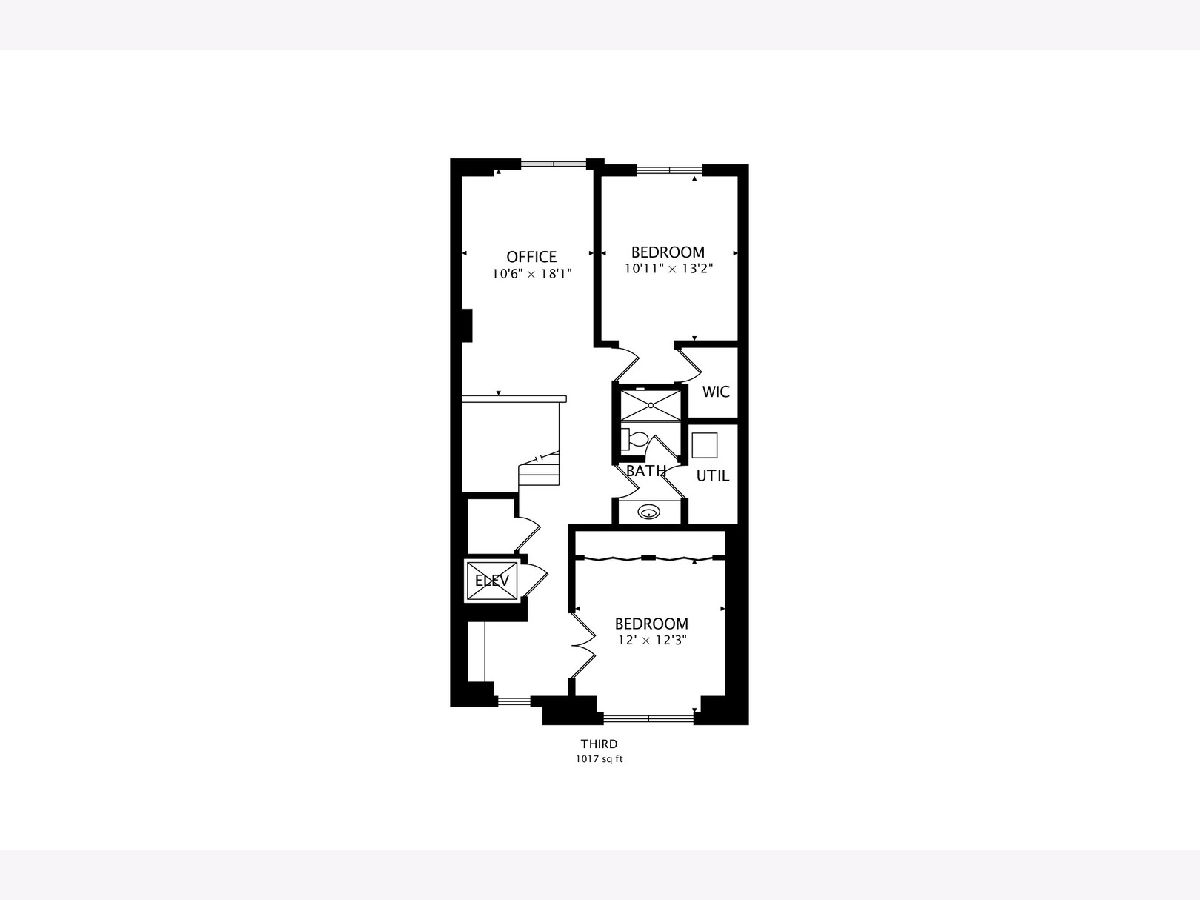
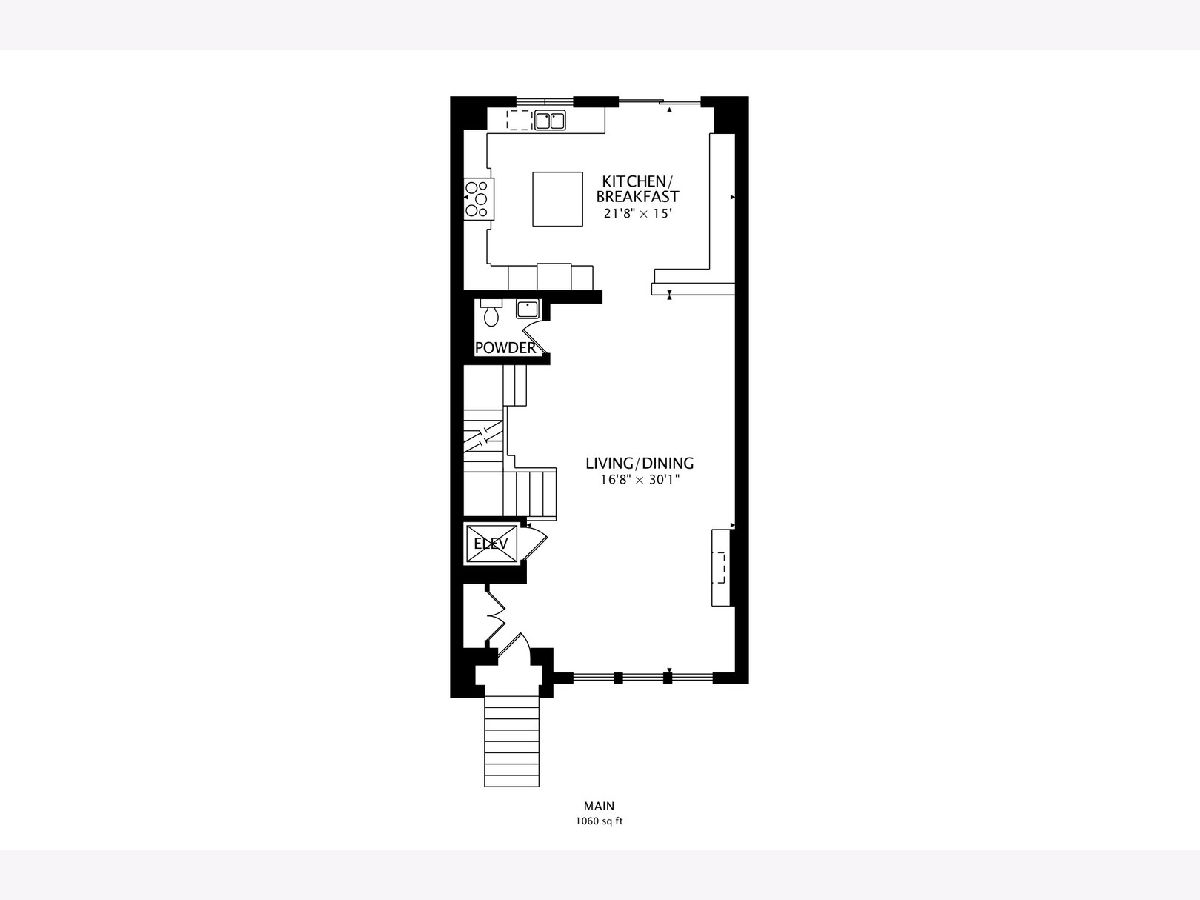
Room Specifics
Total Bedrooms: 3
Bedrooms Above Ground: 3
Bedrooms Below Ground: 0
Dimensions: —
Floor Type: Carpet
Dimensions: —
Floor Type: Carpet
Full Bathrooms: 4
Bathroom Amenities: Whirlpool,Separate Shower,Double Sink
Bathroom in Basement: 1
Rooms: Breakfast Room,Office,Recreation Room
Basement Description: Finished
Other Specifics
| 2 | |
| Concrete Perimeter | |
| Off Alley | |
| Patio, Storms/Screens, Cable Access | |
| — | |
| COMMON | |
| — | |
| Full | |
| Elevator, Hardwood Floors, Second Floor Laundry, Laundry Hook-Up in Unit, Storage, Walk-In Closet(s) | |
| Double Oven, Microwave, Dishwasher, High End Refrigerator, Freezer, Disposal, Stainless Steel Appliance(s), Cooktop | |
| Not in DB | |
| — | |
| — | |
| Sundeck | |
| Gas Log, Gas Starter |
Tax History
| Year | Property Taxes |
|---|---|
| 2020 | $18,289 |
Contact Agent
Nearby Similar Homes
Nearby Sold Comparables
Contact Agent
Listing Provided By
@properties

