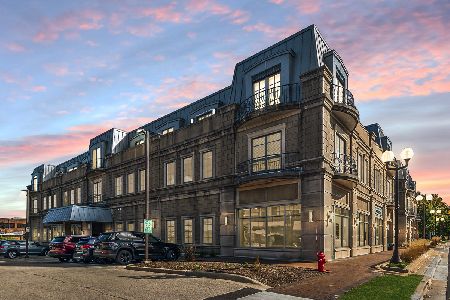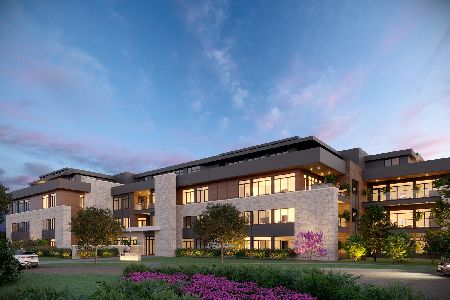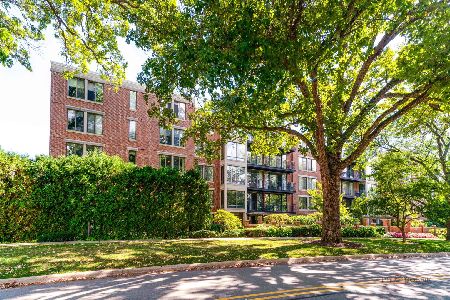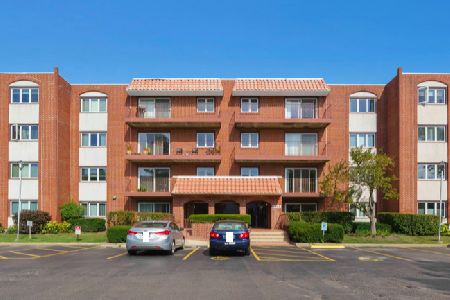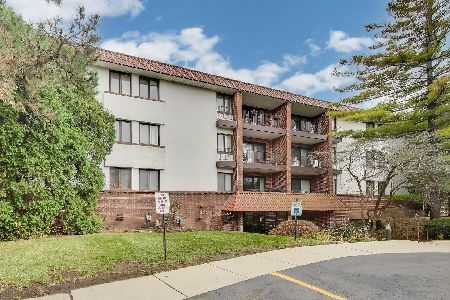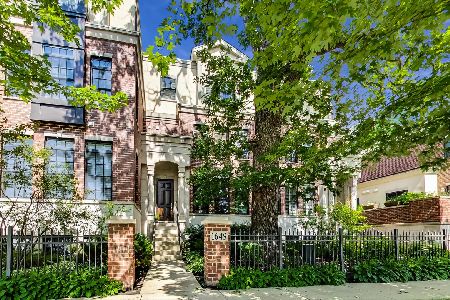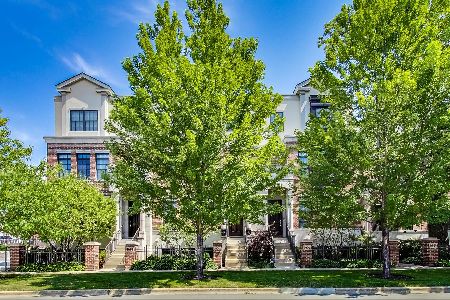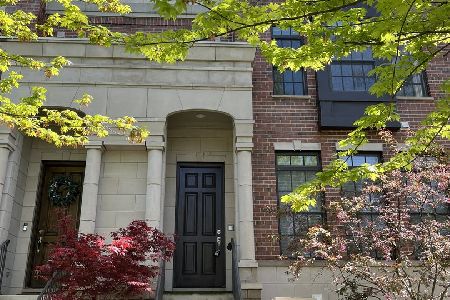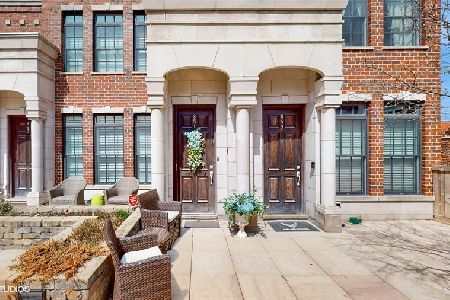857 Laurel Avenue, Highland Park, Illinois 60035
$735,000
|
Sold
|
|
| Status: | Closed |
| Sqft: | 3,686 |
| Cost/Sqft: | $203 |
| Beds: | 3 |
| Baths: | 5 |
| Year Built: | 2011 |
| Property Taxes: | $18,004 |
| Days On Market: | 1951 |
| Lot Size: | 0,00 |
Description
SOLD BEFORE PROCESSING....Maintenance Free living at it's finest! Luxurious Town Home located in Downtown Highland Park. Take your elevator if you don't want to walk the stairs. Huge professional kitchen w/ top of the line appliances. Flexible open first floor, great for entertaining.Family room w/ wet bar. Magnificent master suite w/ 2 closets and walkin shower. Office plus 2 bedrooms on second floor. High end finishes thru out!
Property Specifics
| Condos/Townhomes | |
| 3 | |
| — | |
| 2011 | |
| Full | |
| — | |
| No | |
| — |
| Lake | |
| — | |
| 700 / Monthly | |
| Parking,Insurance,Exterior Maintenance,Lawn Care,Scavenger,Snow Removal | |
| Lake Michigan | |
| Public Sewer | |
| 10813290 | |
| 16233130100000 |
Nearby Schools
| NAME: | DISTRICT: | DISTANCE: | |
|---|---|---|---|
|
Grade School
Indian Trail Elementary School |
112 | — | |
|
Middle School
Elm Place School |
112 | Not in DB | |
|
High School
Highland Park High School |
113 | Not in DB | |
Property History
| DATE: | EVENT: | PRICE: | SOURCE: |
|---|---|---|---|
| 2 Sep, 2011 | Sold | $825,000 | MRED MLS |
| 24 Jun, 2011 | Under contract | $879,000 | MRED MLS |
| 4 Apr, 2011 | Listed for sale | $879,000 | MRED MLS |
| 22 Oct, 2013 | Sold | $1,049,000 | MRED MLS |
| 22 Aug, 2013 | Under contract | $1,049,000 | MRED MLS |
| 28 Jan, 2013 | Listed for sale | $1,049,000 | MRED MLS |
| 9 Jan, 2014 | Sold | $950,000 | MRED MLS |
| 17 Nov, 2013 | Under contract | $999,000 | MRED MLS |
| 24 Oct, 2013 | Listed for sale | $999,000 | MRED MLS |
| 25 Aug, 2015 | Sold | $955,000 | MRED MLS |
| 29 Jun, 2015 | Under contract | $995,000 | MRED MLS |
| 20 May, 2015 | Listed for sale | $995,000 | MRED MLS |
| 15 Oct, 2020 | Sold | $735,000 | MRED MLS |
| 10 Aug, 2020 | Under contract | $750,000 | MRED MLS |
| 10 Aug, 2020 | Listed for sale | $750,000 | MRED MLS |
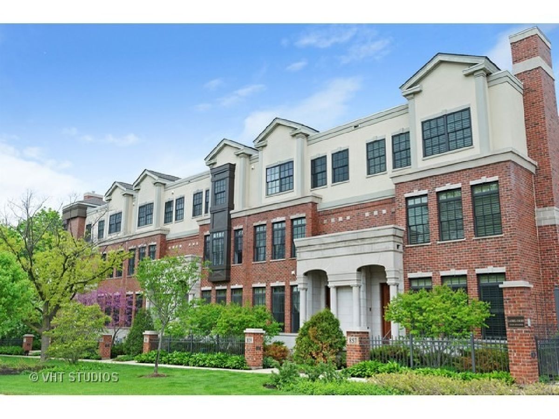
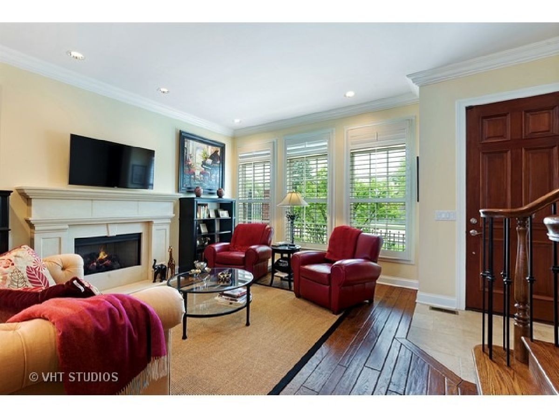
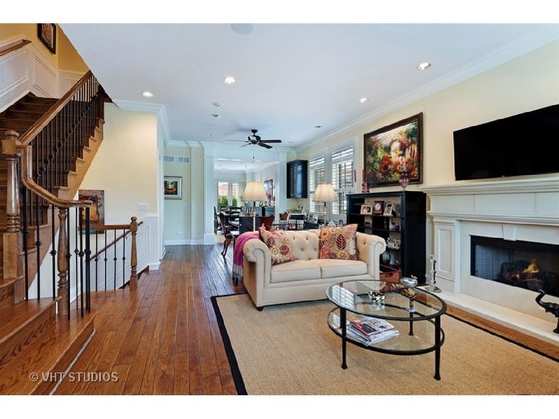
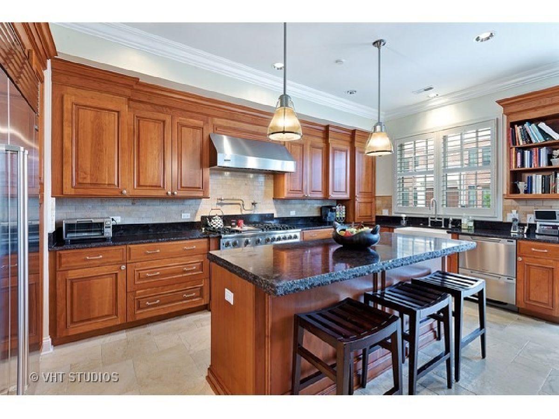
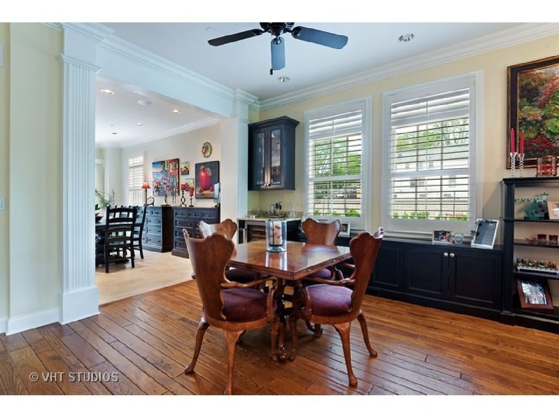
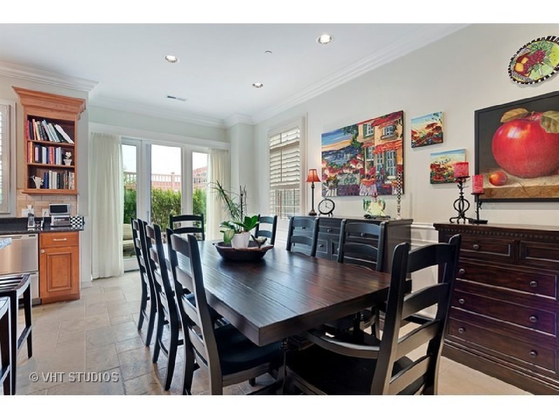
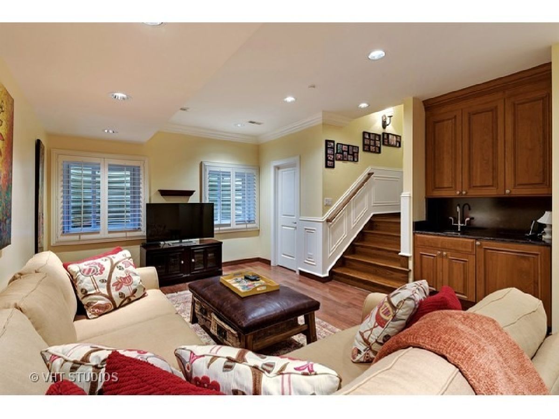
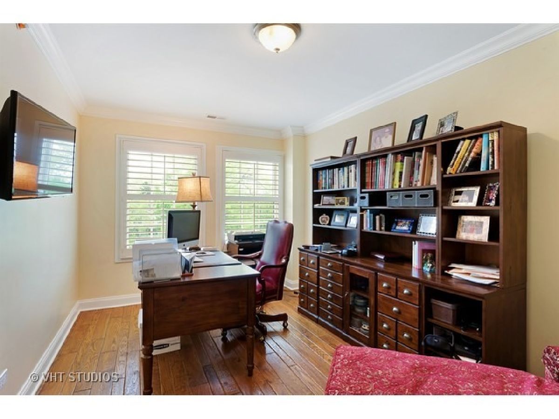
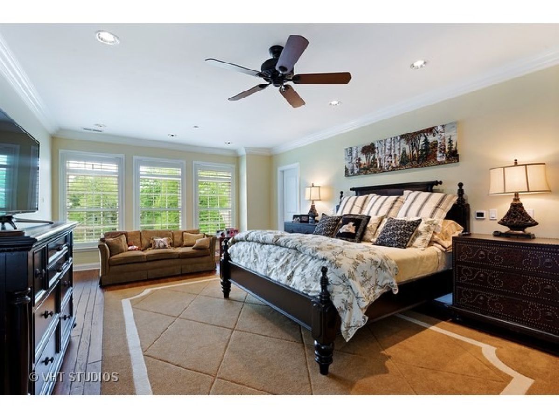
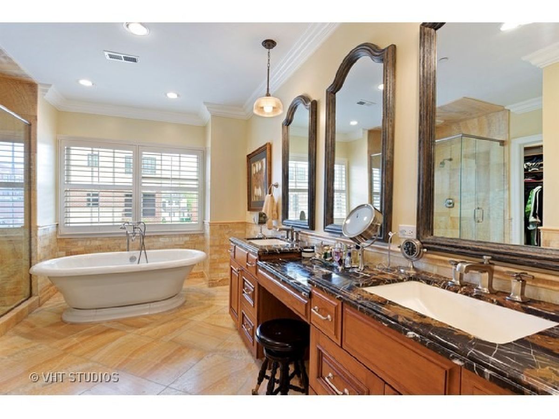
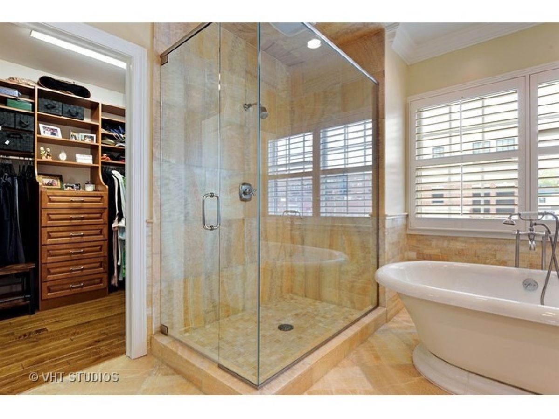
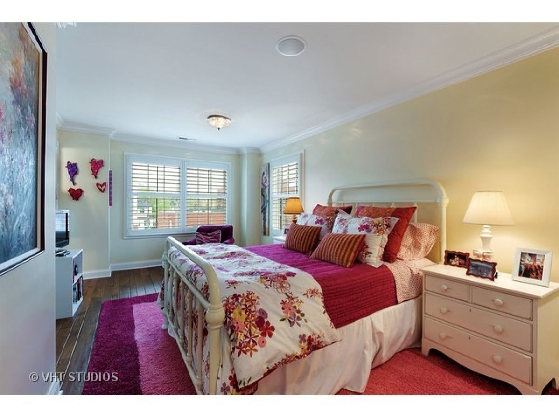
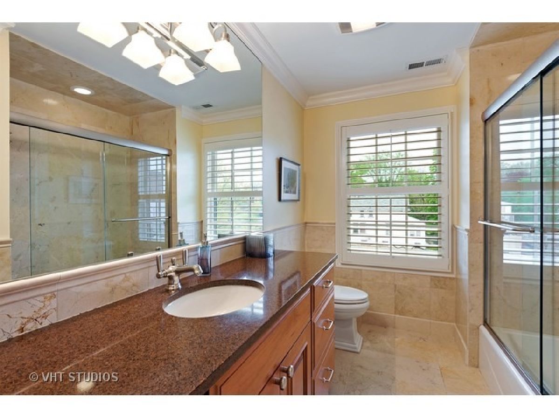
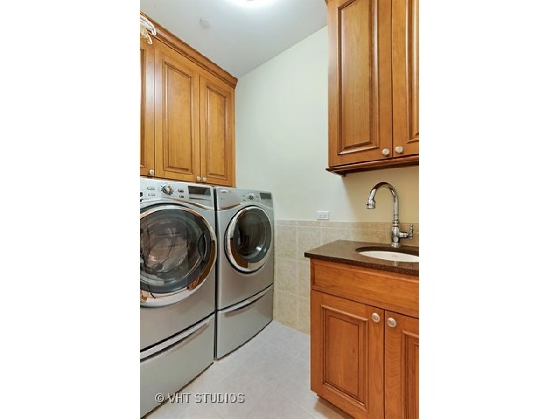
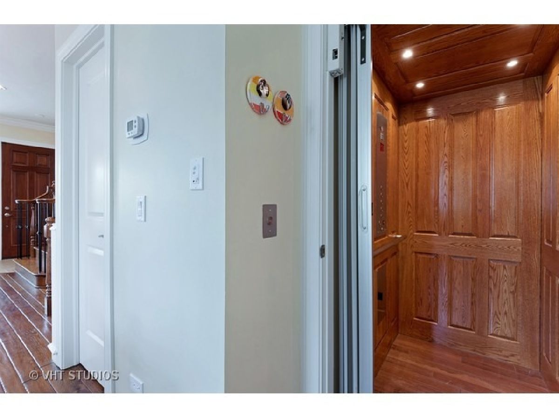
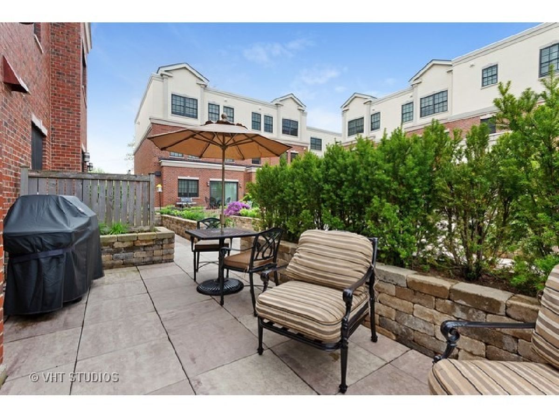
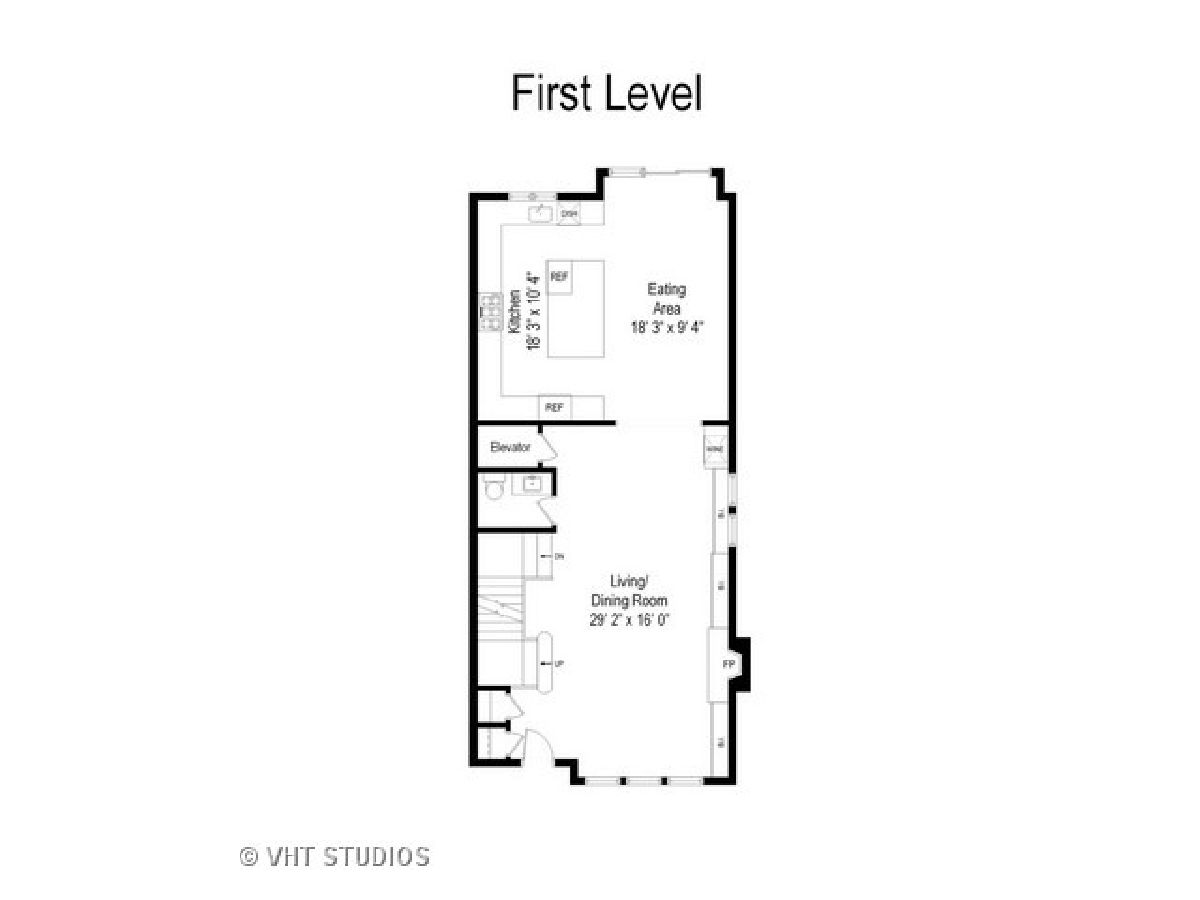
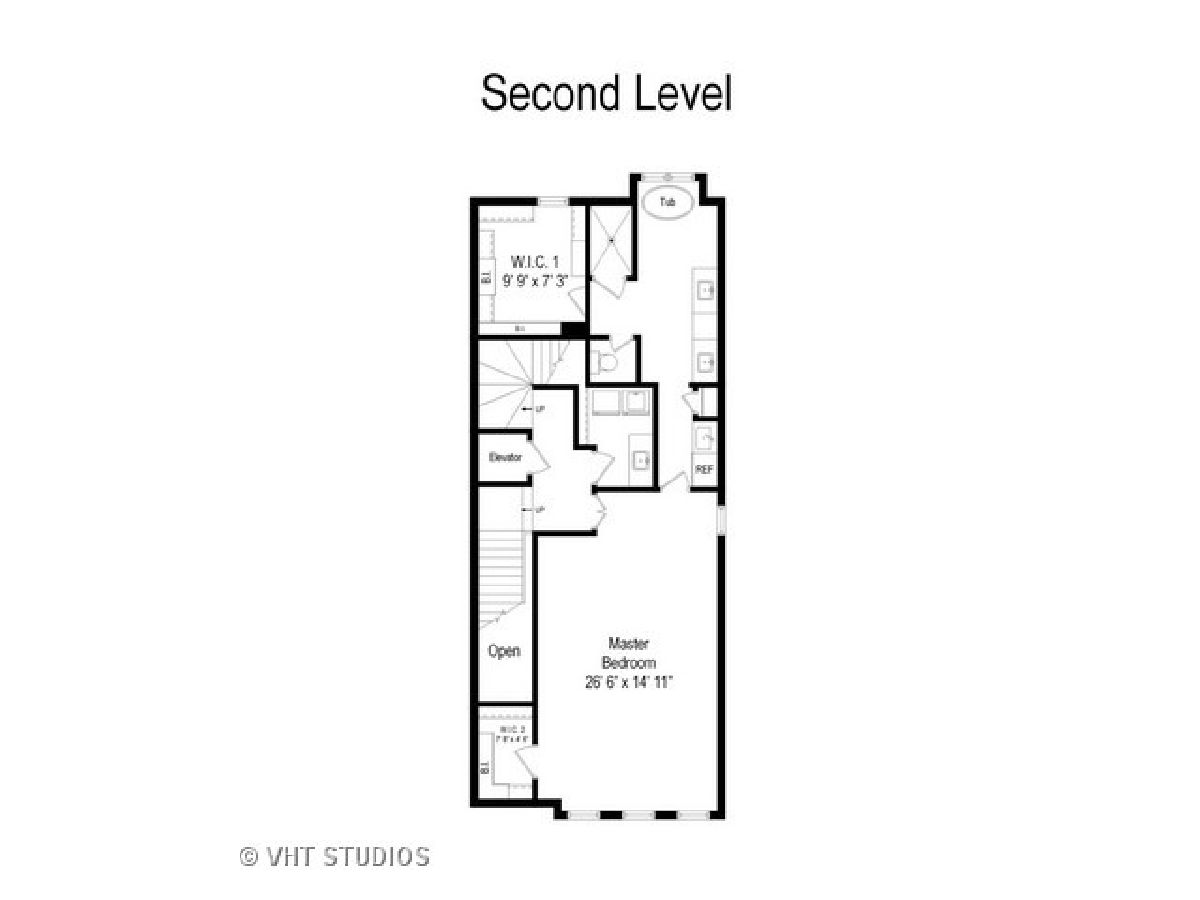
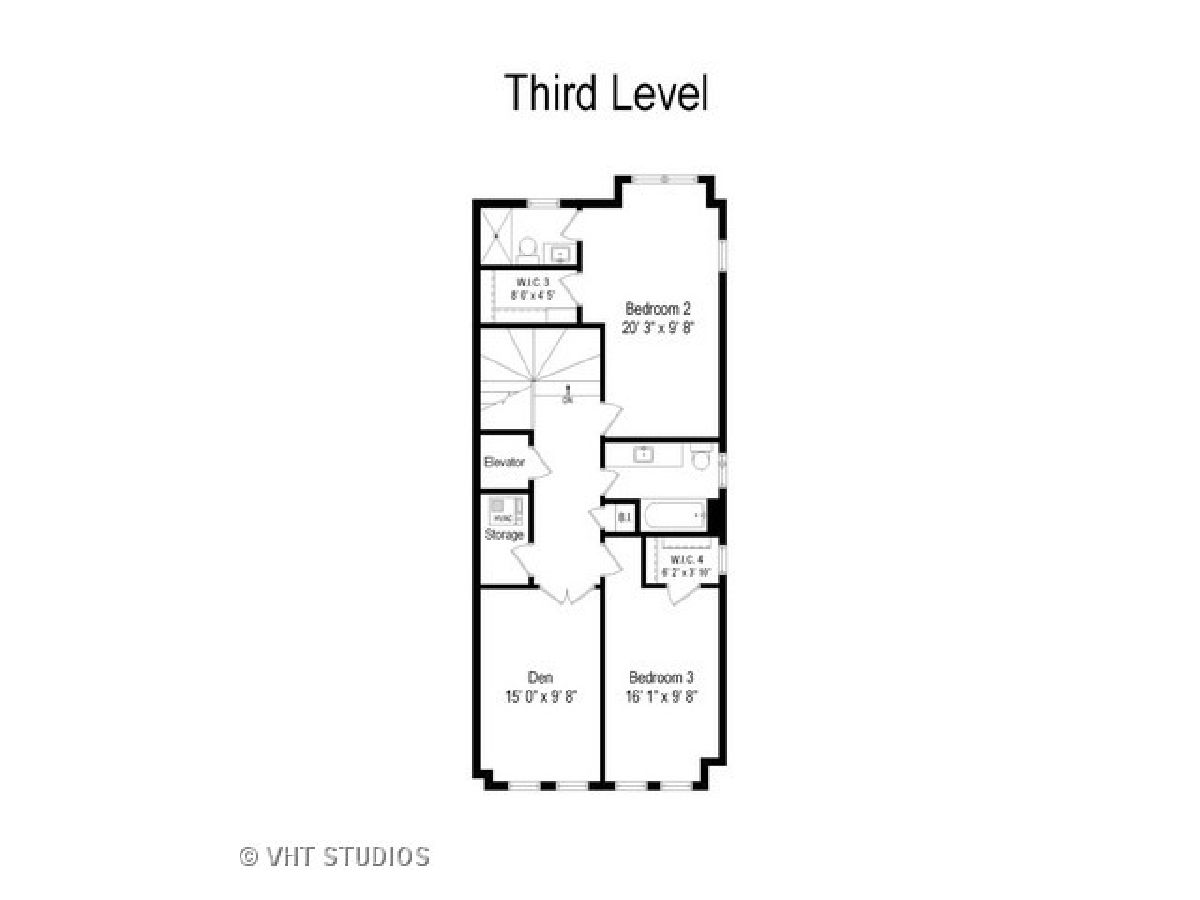
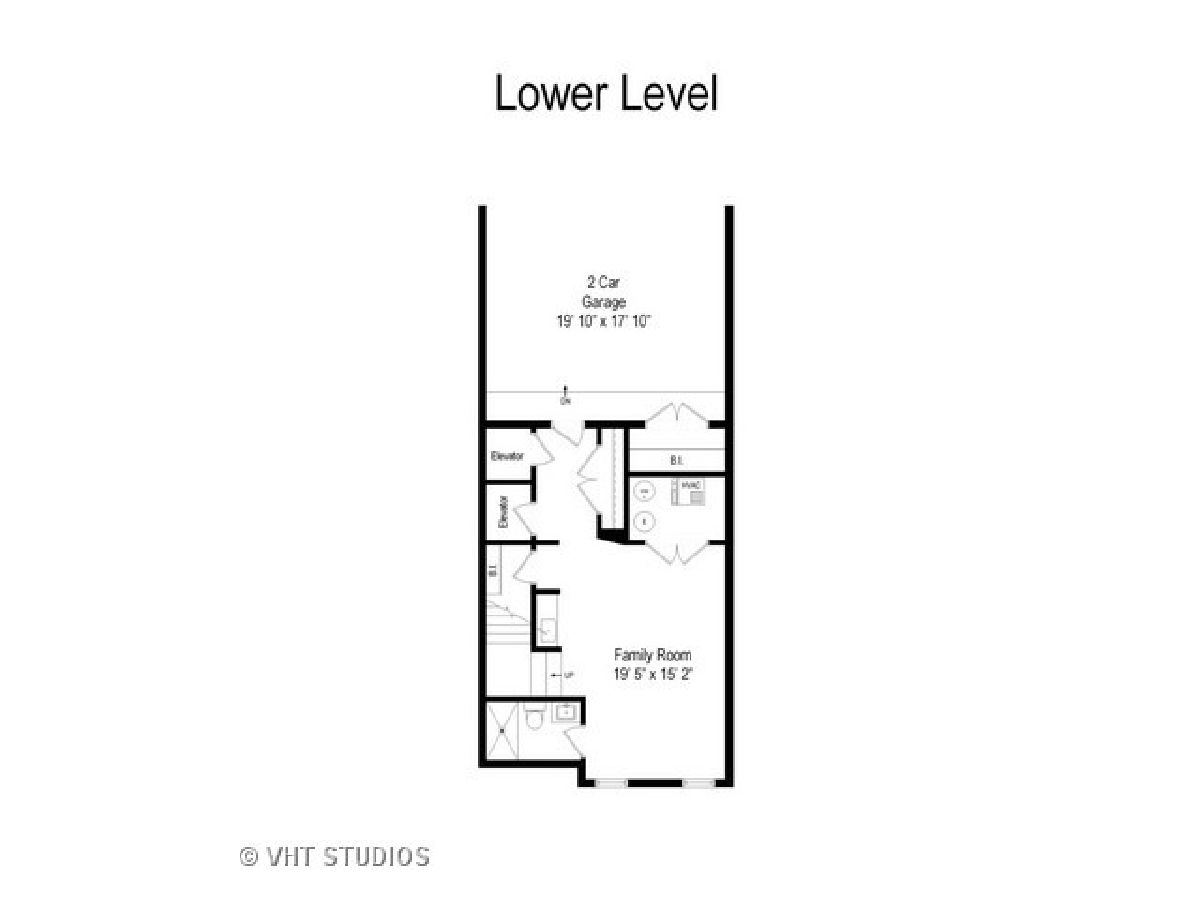
Room Specifics
Total Bedrooms: 3
Bedrooms Above Ground: 3
Bedrooms Below Ground: 0
Dimensions: —
Floor Type: Hardwood
Dimensions: —
Floor Type: Hardwood
Full Bathrooms: 5
Bathroom Amenities: Whirlpool,Separate Shower,Double Sink
Bathroom in Basement: 1
Rooms: Den,Eating Area,Walk In Closet
Basement Description: Finished
Other Specifics
| 2 | |
| Concrete Perimeter | |
| Concrete,Shared,Off Alley,Heated | |
| Deck, Patio, Storms/Screens | |
| — | |
| COMMON | |
| — | |
| Full | |
| Elevator, Hardwood Floors | |
| Double Oven, Microwave, Dishwasher, Refrigerator, Freezer, Washer, Dryer, Disposal | |
| Not in DB | |
| — | |
| — | |
| Sundeck | |
| Wood Burning, Gas Starter |
Tax History
| Year | Property Taxes |
|---|---|
| 2013 | $19,054 |
| 2014 | $20,560 |
| 2015 | $21,143 |
| 2020 | $18,004 |
Contact Agent
Nearby Similar Homes
Nearby Sold Comparables
Contact Agent
Listing Provided By
@properties

