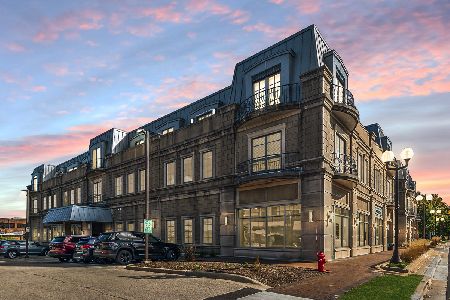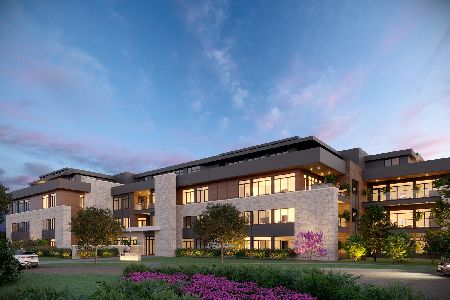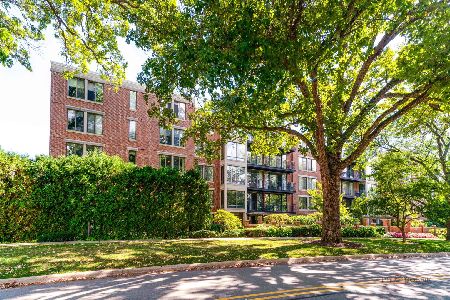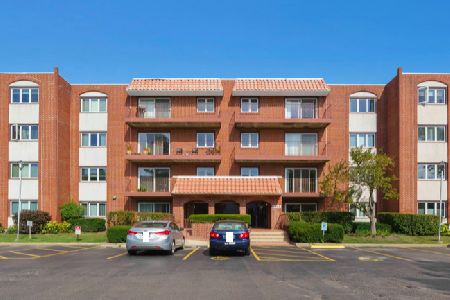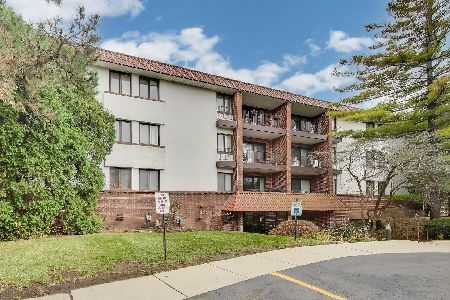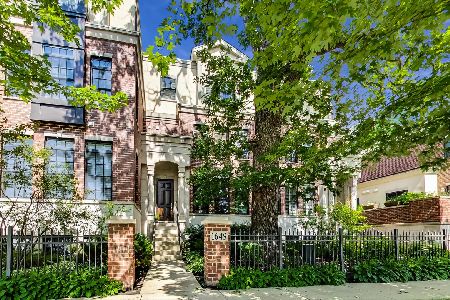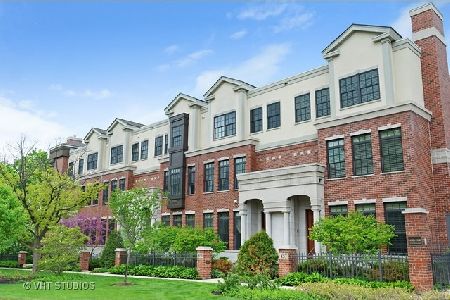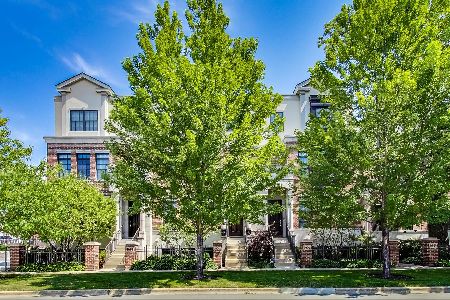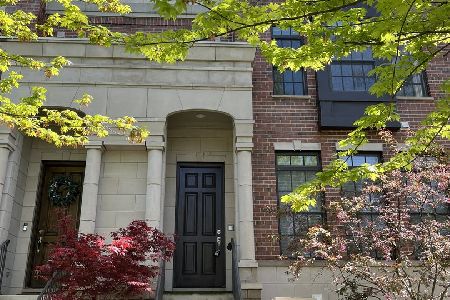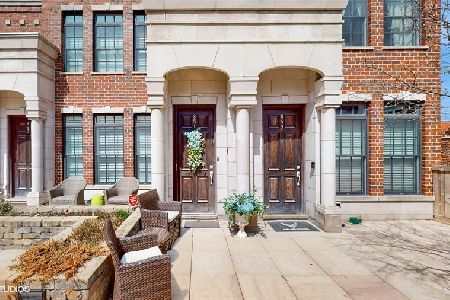1649 Hickory Street, Highland Park, Illinois 60035
$734,000
|
Sold
|
|
| Status: | Closed |
| Sqft: | 3,282 |
| Cost/Sqft: | $228 |
| Beds: | 3 |
| Baths: | 4 |
| Year Built: | 2007 |
| Property Taxes: | $18,227 |
| Days On Market: | 1735 |
| Lot Size: | 0,00 |
Description
Rarely available luxurious downtown HP 3 bed 2.2 bath townhome on 4 levels with a private elevator. This home features an open and flexible floor plan with lots of living space. Large kitchen with island and eating area flows right into the great room with high ceilings, recessed lighting and access to outdoor patio and the common courtyard. The Primary bedroom suite is the entire 3rd floor, offering a huge walk in closet and primary bathroom with whirlpool tub, enormous shower and separate laundry room. The 4th floor features 2 additional bedrooms, an office, full bath, and storage. Heated garage has 2 spots and 3 storage closets. Walk to town.
Property Specifics
| Condos/Townhomes | |
| 3 | |
| — | |
| 2007 | |
| Partial | |
| — | |
| No | |
| — |
| Lake | |
| — | |
| 843 / Monthly | |
| Insurance,Exterior Maintenance,Lawn Care,Scavenger,Snow Removal | |
| Public | |
| Public Sewer | |
| 11022303 | |
| 16233130400000 |
Nearby Schools
| NAME: | DISTRICT: | DISTANCE: | |
|---|---|---|---|
|
Grade School
Indian Trail Elementary School |
112 | — | |
|
Middle School
Edgewood Middle School |
112 | Not in DB | |
|
High School
Highland Park High School |
113 | Not in DB | |
Property History
| DATE: | EVENT: | PRICE: | SOURCE: |
|---|---|---|---|
| 5 Mar, 2008 | Sold | $1,092,300 | MRED MLS |
| 13 Nov, 2007 | Under contract | $1,165,000 | MRED MLS |
| 13 Nov, 2007 | Listed for sale | $1,165,000 | MRED MLS |
| 29 May, 2019 | Sold | $710,000 | MRED MLS |
| 12 Apr, 2019 | Under contract | $769,000 | MRED MLS |
| — | Last price change | $810,000 | MRED MLS |
| 31 Oct, 2018 | Listed for sale | $810,000 | MRED MLS |
| 5 May, 2021 | Sold | $734,000 | MRED MLS |
| 17 Mar, 2021 | Under contract | $749,000 | MRED MLS |
| 16 Mar, 2021 | Listed for sale | $749,000 | MRED MLS |
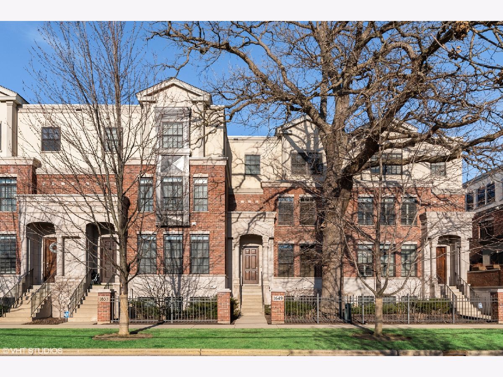
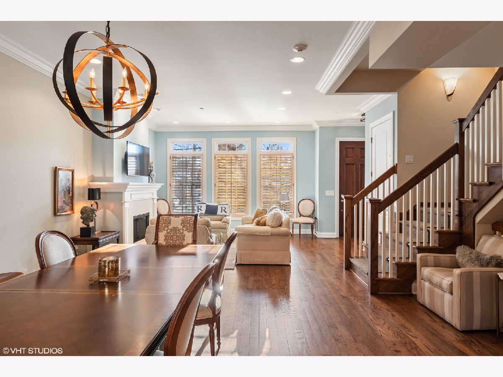
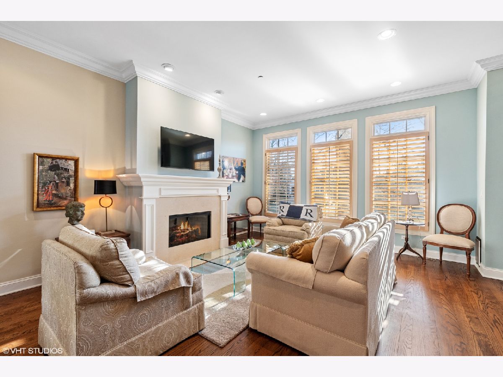
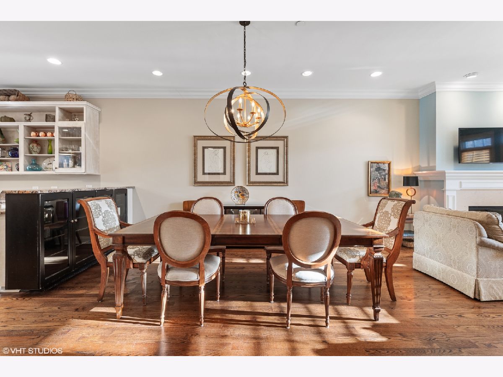
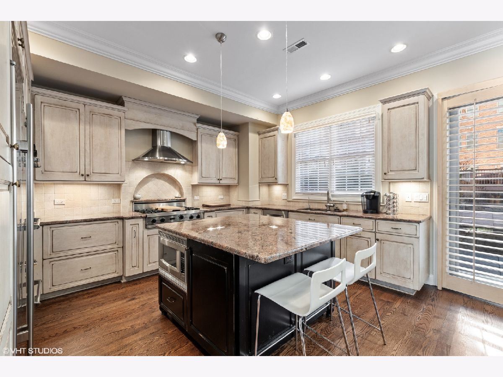
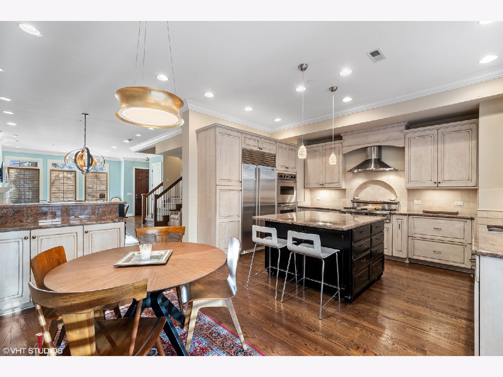
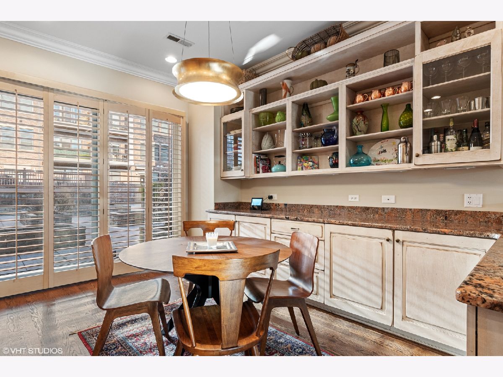
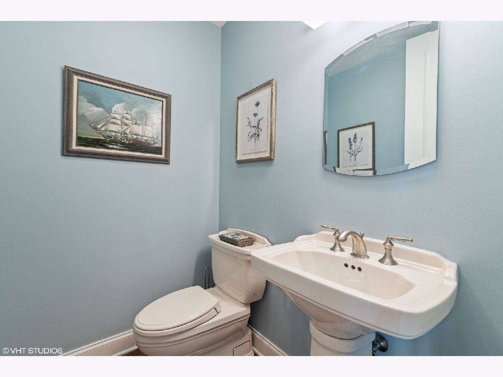
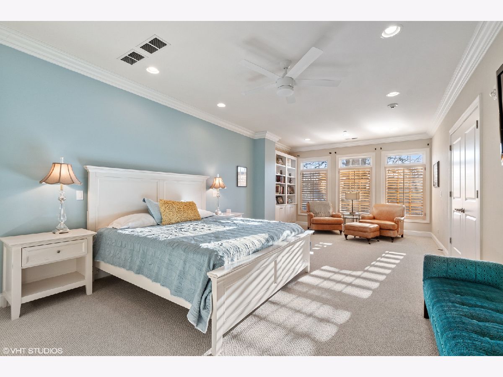
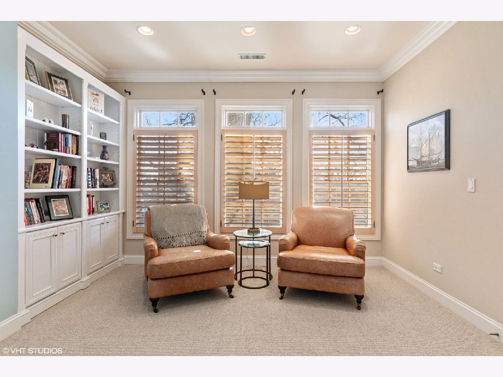
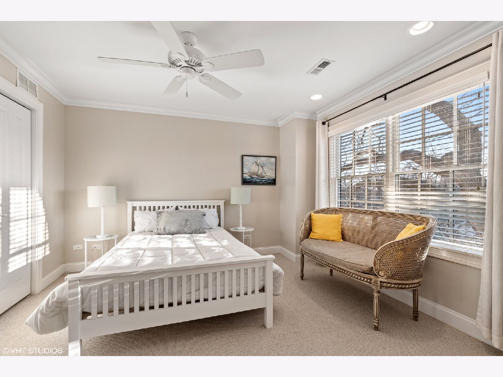
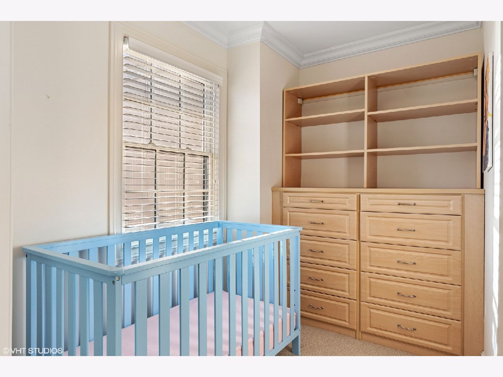
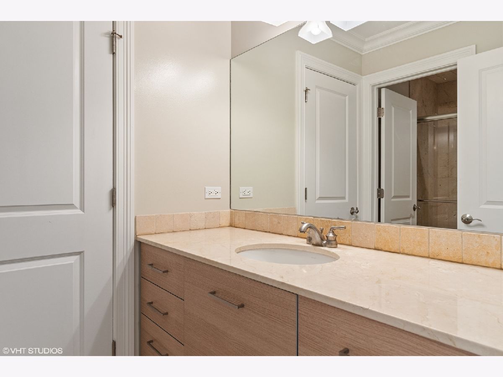
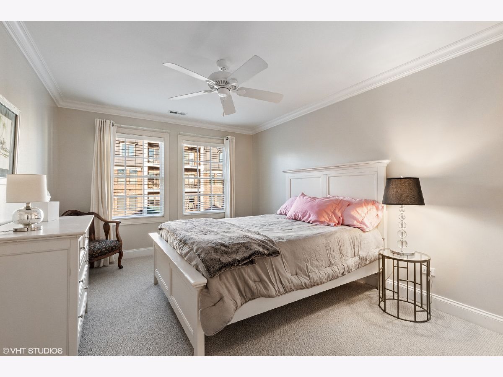
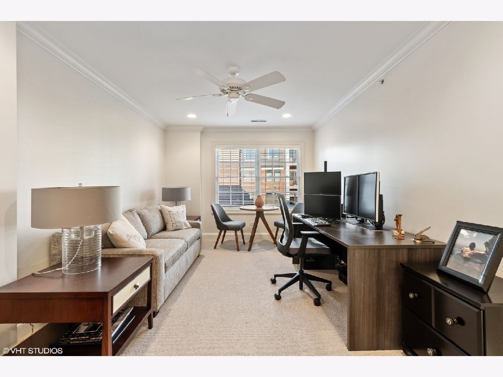
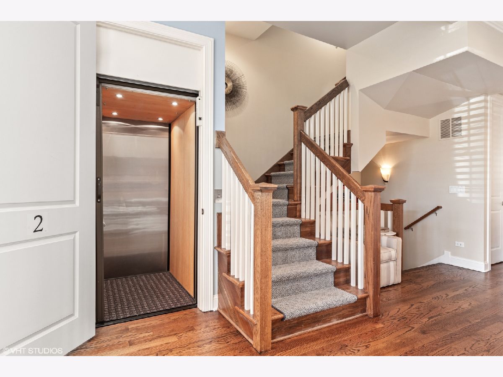
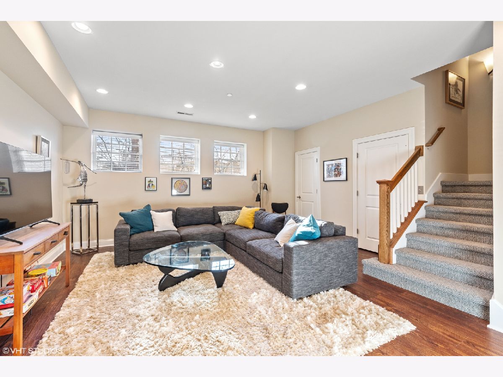
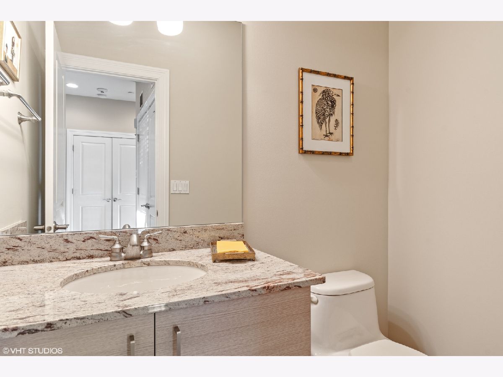
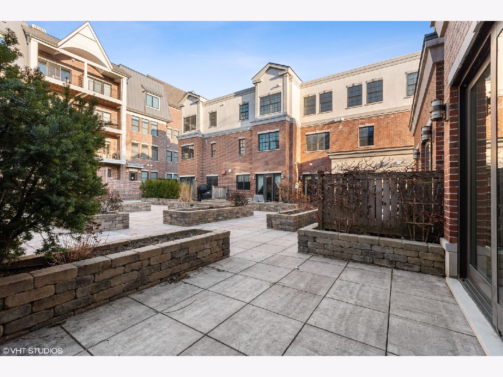
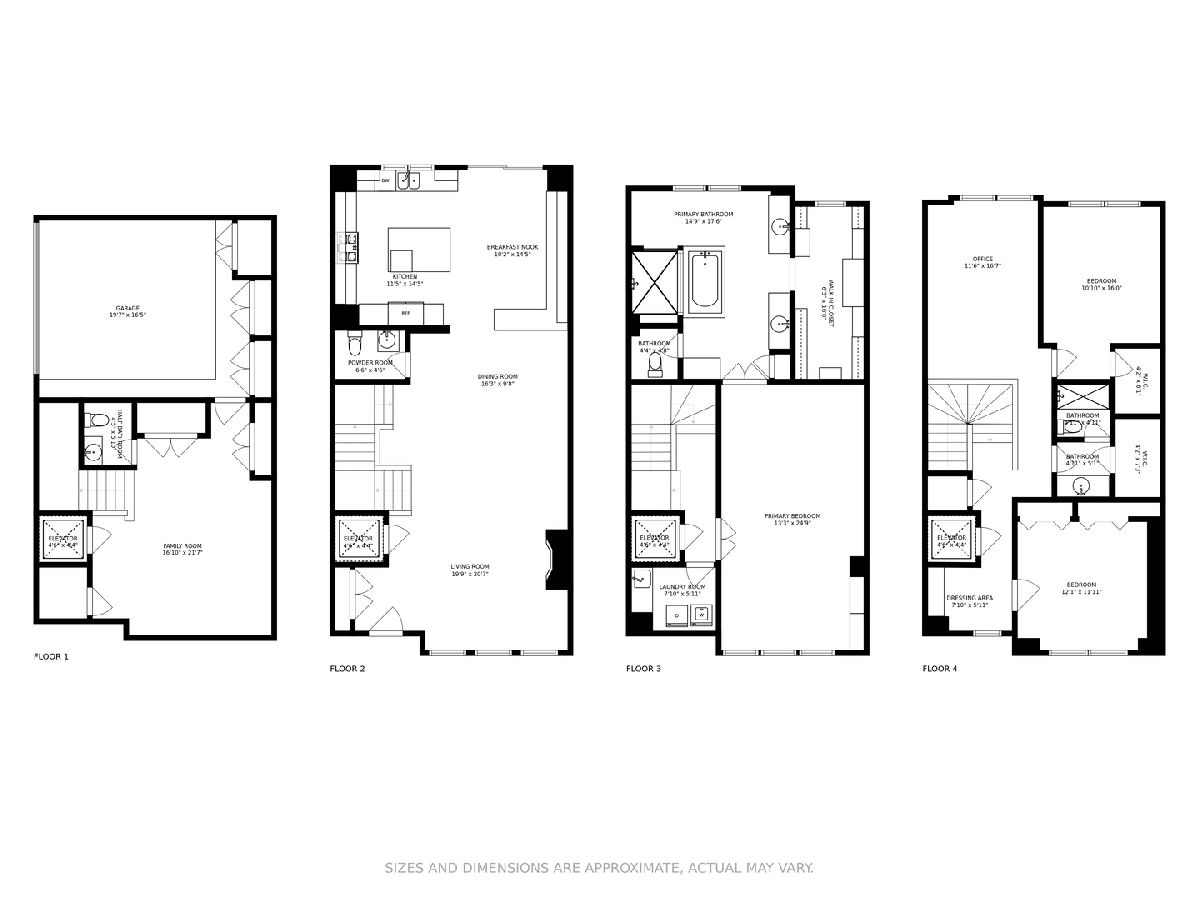
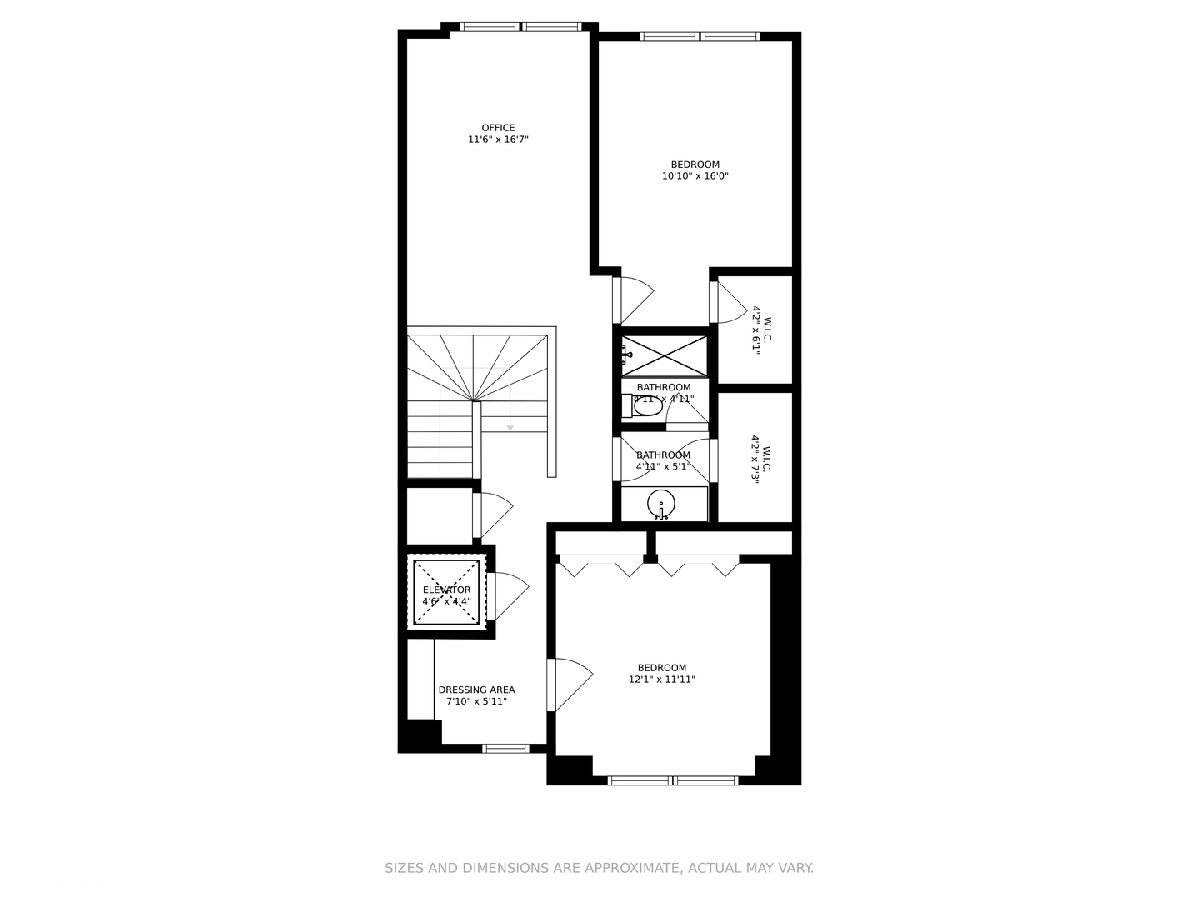
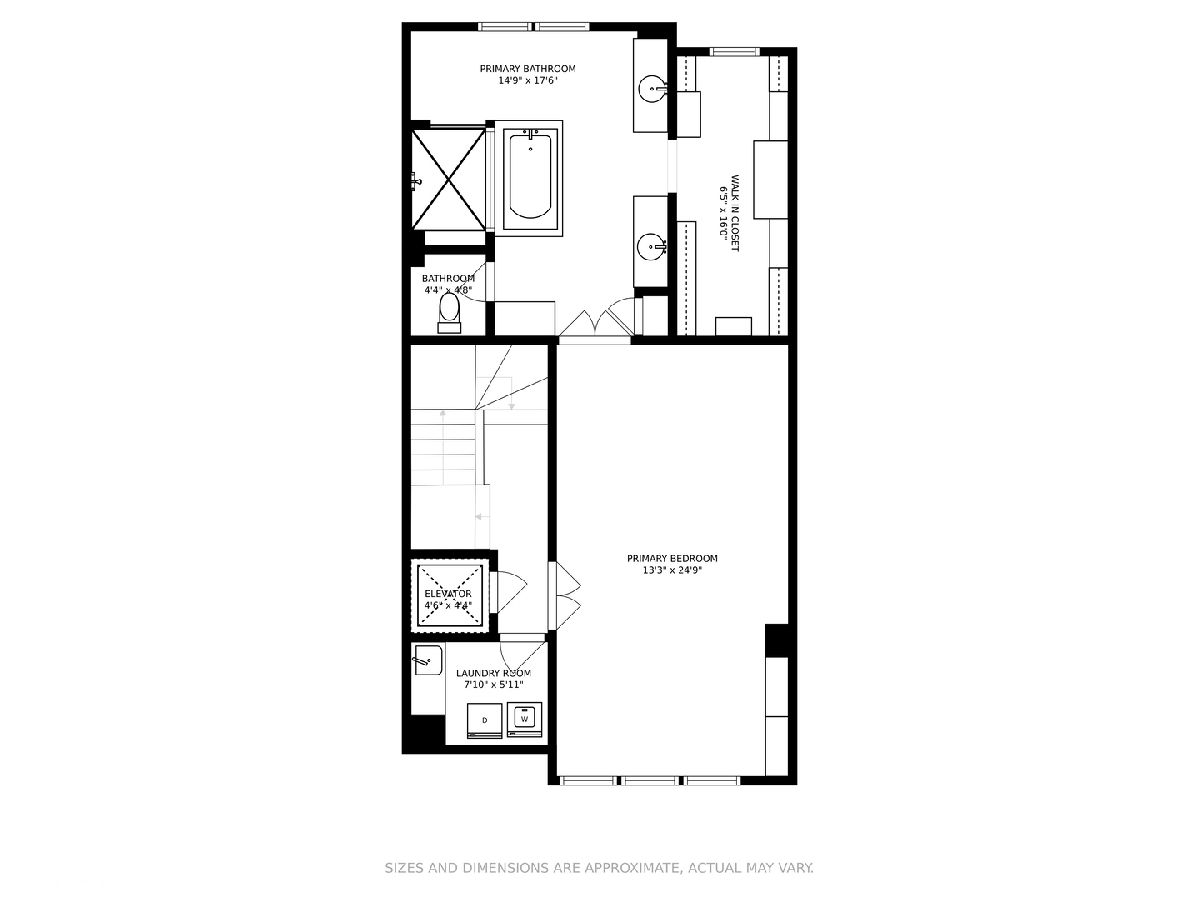
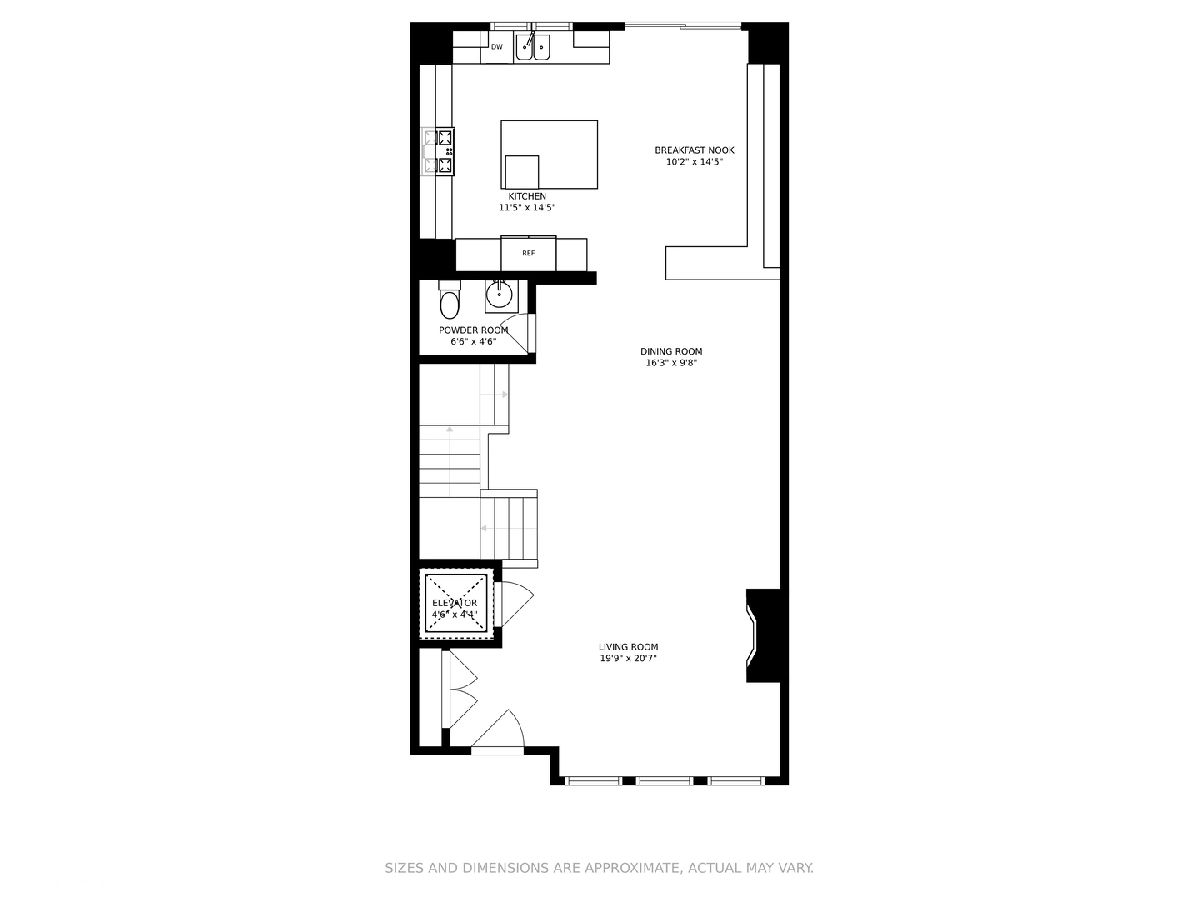
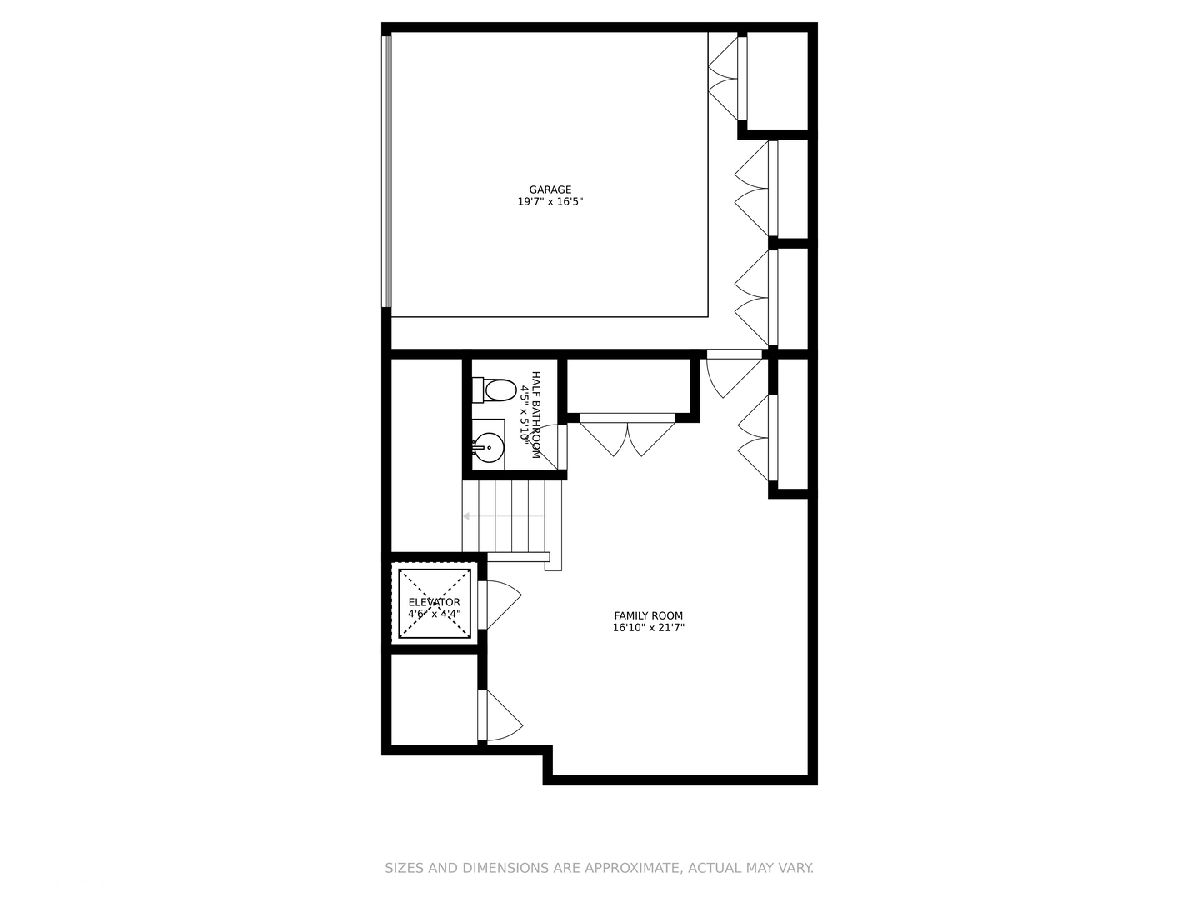
Room Specifics
Total Bedrooms: 3
Bedrooms Above Ground: 3
Bedrooms Below Ground: 0
Dimensions: —
Floor Type: Carpet
Dimensions: —
Floor Type: Carpet
Full Bathrooms: 4
Bathroom Amenities: Whirlpool,Separate Shower,Double Sink
Bathroom in Basement: 1
Rooms: Breakfast Room,Office,Recreation Room
Basement Description: Finished
Other Specifics
| 2 | |
| Concrete Perimeter | |
| Off Alley | |
| Patio, Storms/Screens, Cable Access | |
| — | |
| COMMON | |
| — | |
| Full | |
| Elevator, Hardwood Floors, Second Floor Laundry, Laundry Hook-Up in Unit, Storage, Walk-In Closet(s) | |
| Double Oven, Microwave, Dishwasher, High End Refrigerator, Freezer, Disposal, Stainless Steel Appliance(s), Cooktop | |
| Not in DB | |
| — | |
| — | |
| Sundeck | |
| Gas Log, Gas Starter |
Tax History
| Year | Property Taxes |
|---|---|
| 2019 | $21,032 |
| 2021 | $18,227 |
Contact Agent
Nearby Similar Homes
Nearby Sold Comparables
Contact Agent
Listing Provided By
Baird & Warner

