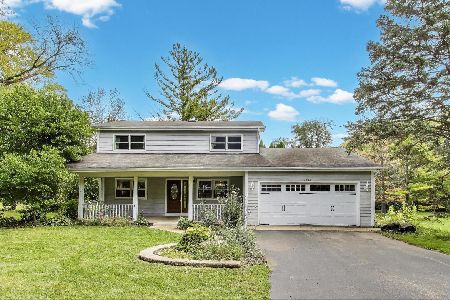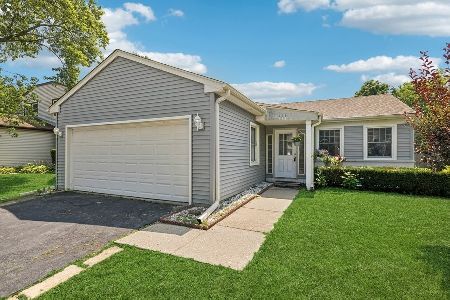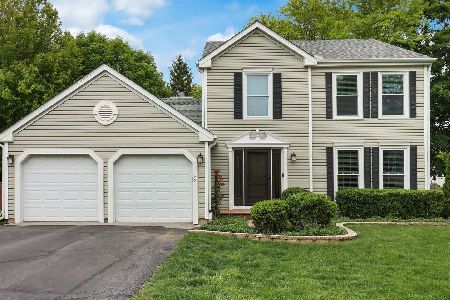165 Royal Oak Drive, Vernon Hills, Illinois 60061
$431,000
|
Sold
|
|
| Status: | Closed |
| Sqft: | 1,896 |
| Cost/Sqft: | $224 |
| Beds: | 3 |
| Baths: | 4 |
| Year Built: | 1991 |
| Property Taxes: | $11,056 |
| Days On Market: | 1458 |
| Lot Size: | 0,20 |
Description
WAIT is OVER!!! Your new home is calling! Beautifully updated home located in highly desired award-winning Stevenson High School district. This Freshly painted GORGEOUS 4 bed 3-1/2 bath nestled on a corner lot in quiet Gross Point neighborhood close to everything. Stunning kitchen with granite counters and SS appliances. Fully finished large basement includes bedroom, updated bath with quartz countertop. Plenty of space to use this basement into additional living space for family members or for multipurpose. Fenced in backyard is open and spacious perfect for entertaining guests outdoors! Located close to shopping, restaurants, and so much more!
Property Specifics
| Single Family | |
| — | |
| Colonial | |
| 1991 | |
| Full | |
| — | |
| No | |
| 0.2 |
| Lake | |
| — | |
| — / Not Applicable | |
| None | |
| Public | |
| Public Sewer | |
| 11286962 | |
| 15064140010000 |
Nearby Schools
| NAME: | DISTRICT: | DISTANCE: | |
|---|---|---|---|
|
Grade School
Diamond Lake Elementary School |
76 | — | |
|
Middle School
West Oak Middle School |
76 | Not in DB | |
|
High School
Adlai E Stevenson High School |
125 | Not in DB | |
Property History
| DATE: | EVENT: | PRICE: | SOURCE: |
|---|---|---|---|
| 5 Aug, 2013 | Sold | $337,500 | MRED MLS |
| 5 Jul, 2013 | Under contract | $354,900 | MRED MLS |
| 29 Jun, 2013 | Listed for sale | $354,900 | MRED MLS |
| 3 Mar, 2017 | Sold | $352,000 | MRED MLS |
| 10 Jan, 2017 | Under contract | $359,900 | MRED MLS |
| 22 Nov, 2016 | Listed for sale | $359,900 | MRED MLS |
| 10 Feb, 2022 | Sold | $431,000 | MRED MLS |
| 22 Dec, 2021 | Under contract | $425,000 | MRED MLS |
| 15 Dec, 2021 | Listed for sale | $425,000 | MRED MLS |
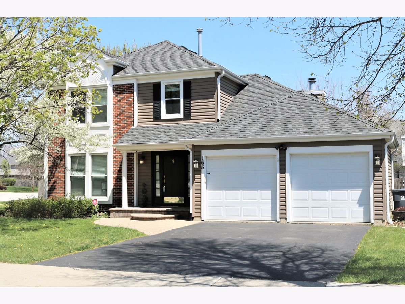
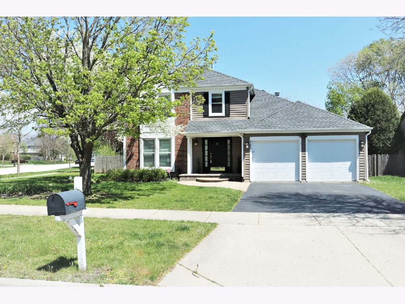
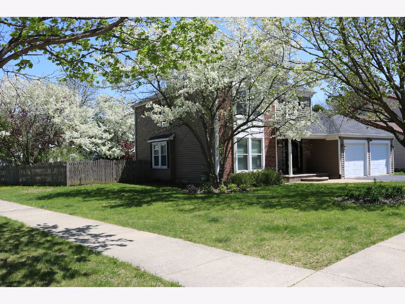
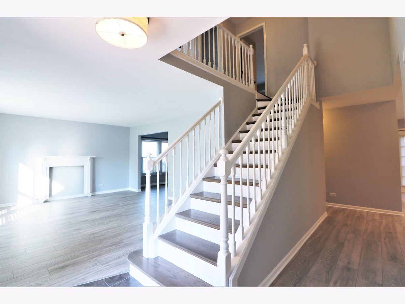
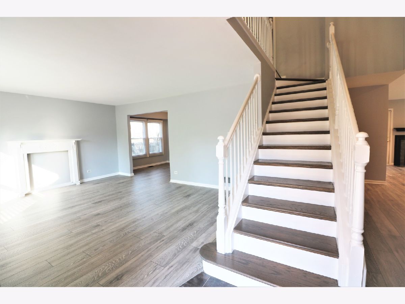
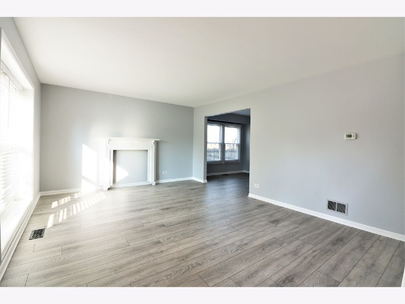
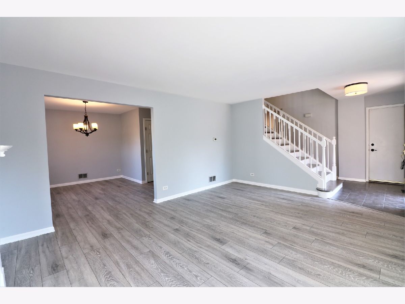
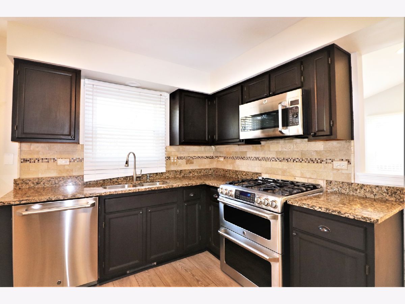
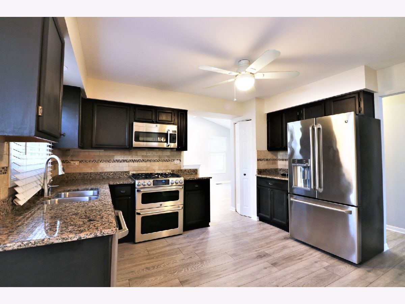
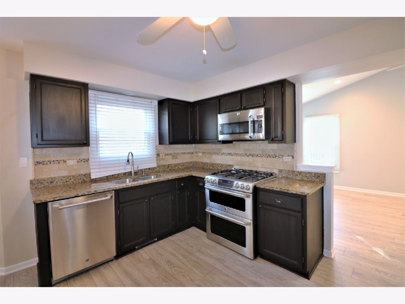
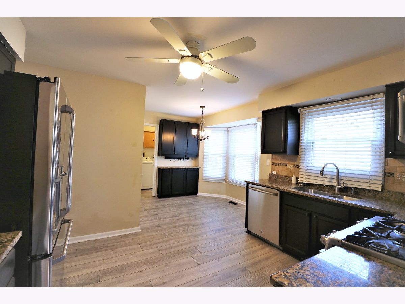
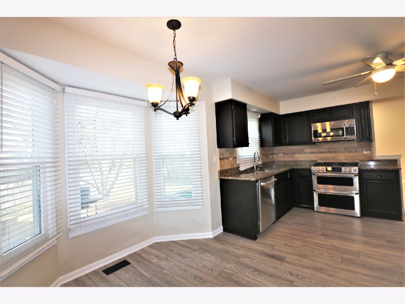
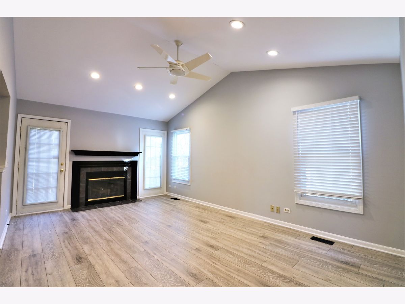
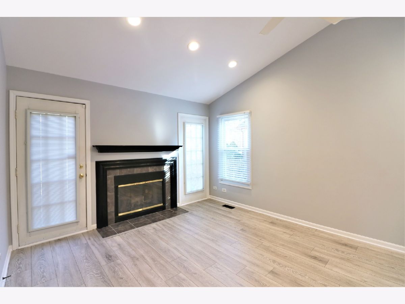
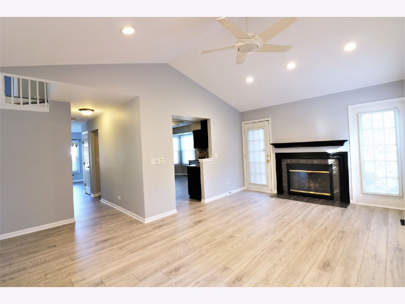
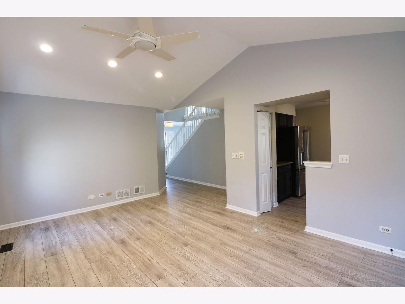
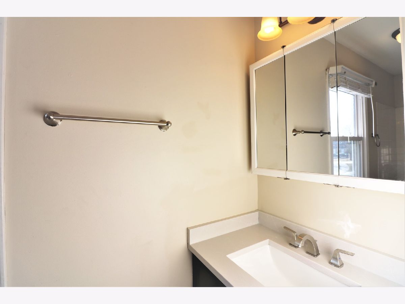
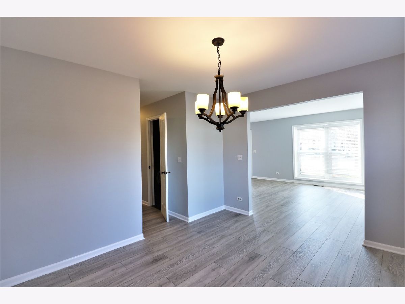
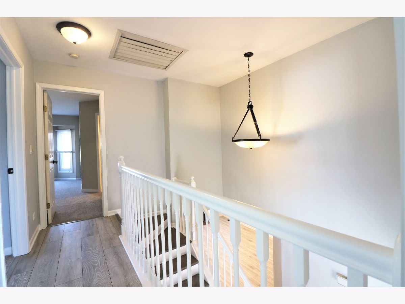
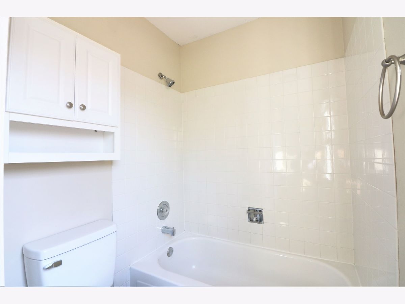
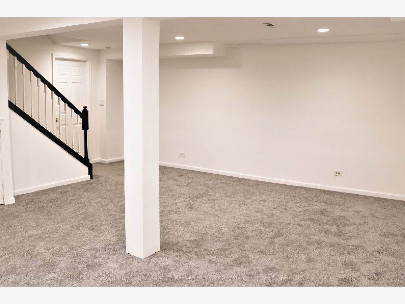
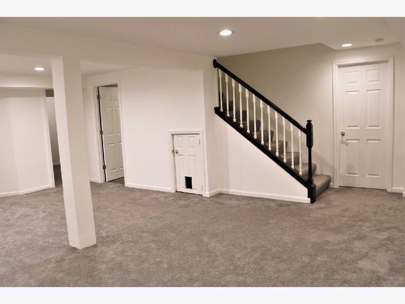
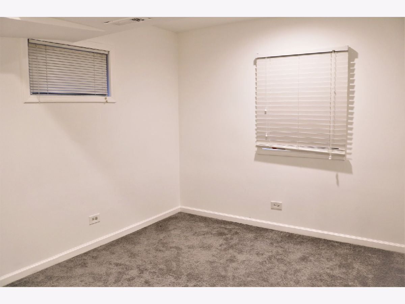
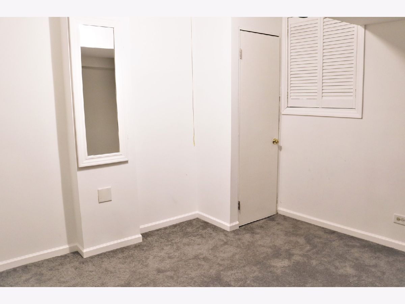
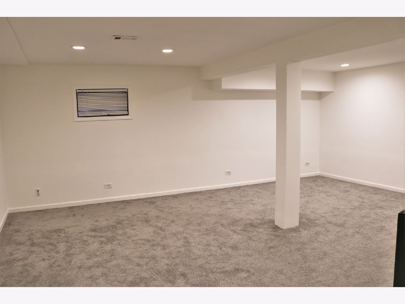
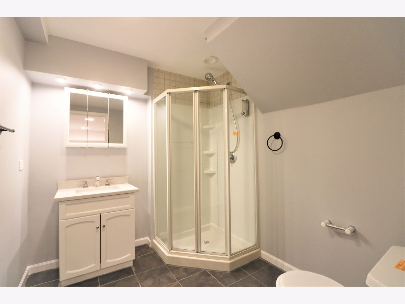
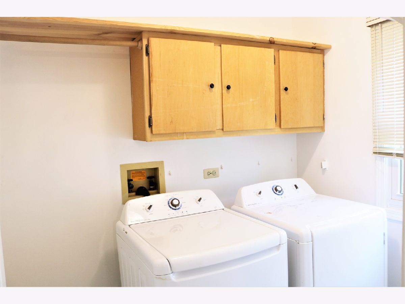
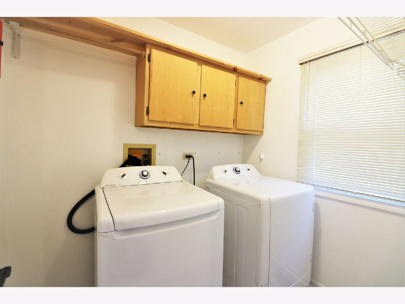
Room Specifics
Total Bedrooms: 4
Bedrooms Above Ground: 3
Bedrooms Below Ground: 1
Dimensions: —
Floor Type: Carpet
Dimensions: —
Floor Type: Carpet
Dimensions: —
Floor Type: Carpet
Full Bathrooms: 4
Bathroom Amenities: Separate Shower,Double Sink
Bathroom in Basement: 1
Rooms: Bonus Room,Recreation Room,Walk In Closet,Foyer
Basement Description: Finished
Other Specifics
| 2 | |
| Concrete Perimeter | |
| Asphalt | |
| — | |
| Corner Lot | |
| 73X91X98X116 | |
| — | |
| Full | |
| Wood Laminate Floors, First Floor Laundry, Walk-In Closet(s), Some Window Treatmnt, Granite Counters, Separate Dining Room | |
| Microwave, Range, Dishwasher, Refrigerator | |
| Not in DB | |
| Park, Sidewalks, Street Lights | |
| — | |
| — | |
| Gas Log |
Tax History
| Year | Property Taxes |
|---|---|
| 2013 | $8,885 |
| 2017 | $11,112 |
| 2022 | $11,056 |
Contact Agent
Nearby Similar Homes
Nearby Sold Comparables
Contact Agent
Listing Provided By
SAWA Realty Inc.





