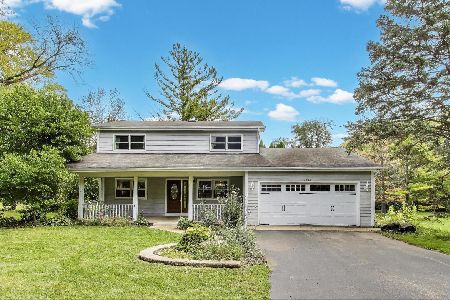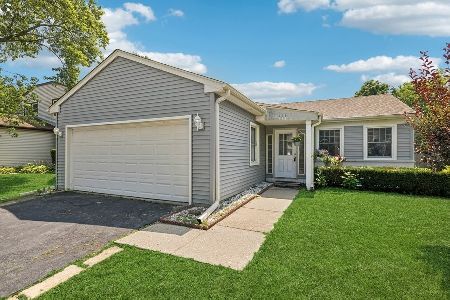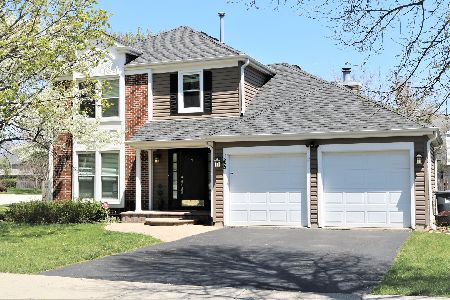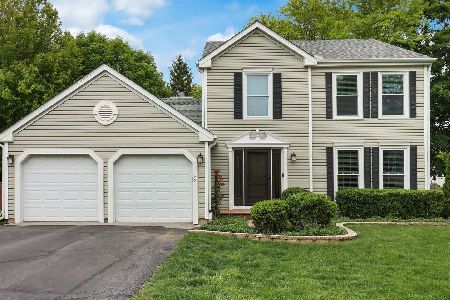165 Royal Oak Drive, Vernon Hills, Illinois 60061
$352,000
|
Sold
|
|
| Status: | Closed |
| Sqft: | 1,896 |
| Cost/Sqft: | $190 |
| Beds: | 3 |
| Baths: | 4 |
| Year Built: | 1991 |
| Property Taxes: | $11,112 |
| Days On Market: | 3307 |
| Lot Size: | 0,00 |
Description
Fantastic Home in Award Winning Stevenson High School District! New brick paver walk way welcomes you home! Perfectly maintained home, bright & open floor plan. Large Living Room & Dining Room. Vaulted family room with fireplace & door leading to awesome new brick paver patio, fenced yard. The chef's kitchen is a dream come true with granite counter tops, stainless steel appliances, updated cabinetry, eat in area & island. First floor Laundry Room. Master bedroom has walk in closet, private bathroom with double sinks & separate shower. Two additional bedrooms & a full bathroom complete the second floor. Basement features Rec Room, office & 4th Bedroom. Plus a full Bathroom in the basement. Move Right in! A Must See!
Property Specifics
| Single Family | |
| — | |
| Traditional | |
| 1991 | |
| Partial | |
| — | |
| No | |
| — |
| Lake | |
| Grosse Pointe Village | |
| 0 / Not Applicable | |
| None | |
| Public | |
| Public Sewer | |
| 09393155 | |
| 15064140010000 |
Nearby Schools
| NAME: | DISTRICT: | DISTANCE: | |
|---|---|---|---|
|
High School
Adlai E Stevenson High School |
125 | Not in DB | |
Property History
| DATE: | EVENT: | PRICE: | SOURCE: |
|---|---|---|---|
| 5 Aug, 2013 | Sold | $337,500 | MRED MLS |
| 5 Jul, 2013 | Under contract | $354,900 | MRED MLS |
| 29 Jun, 2013 | Listed for sale | $354,900 | MRED MLS |
| 3 Mar, 2017 | Sold | $352,000 | MRED MLS |
| 10 Jan, 2017 | Under contract | $359,900 | MRED MLS |
| 22 Nov, 2016 | Listed for sale | $359,900 | MRED MLS |
| 10 Feb, 2022 | Sold | $431,000 | MRED MLS |
| 22 Dec, 2021 | Under contract | $425,000 | MRED MLS |
| 15 Dec, 2021 | Listed for sale | $425,000 | MRED MLS |
Room Specifics
Total Bedrooms: 4
Bedrooms Above Ground: 3
Bedrooms Below Ground: 1
Dimensions: —
Floor Type: Wood Laminate
Dimensions: —
Floor Type: Wood Laminate
Dimensions: —
Floor Type: Carpet
Full Bathrooms: 4
Bathroom Amenities: Separate Shower,Double Sink
Bathroom in Basement: 1
Rooms: Office,Recreation Room
Basement Description: Finished
Other Specifics
| 2 | |
| Concrete Perimeter | |
| Asphalt | |
| Patio, Brick Paver Patio, Storms/Screens | |
| Corner Lot,Fenced Yard,Landscaped | |
| 73X91X98X116 | |
| Unfinished | |
| Full | |
| First Floor Laundry | |
| Range, Microwave, Dishwasher, Refrigerator, Washer, Dryer, Disposal, Stainless Steel Appliance(s) | |
| Not in DB | |
| Tennis Courts, Sidewalks, Street Lights, Street Paved | |
| — | |
| — | |
| Gas Starter |
Tax History
| Year | Property Taxes |
|---|---|
| 2013 | $8,885 |
| 2017 | $11,112 |
| 2022 | $11,056 |
Contact Agent
Nearby Similar Homes
Nearby Sold Comparables
Contact Agent
Listing Provided By
Baird & Warner











