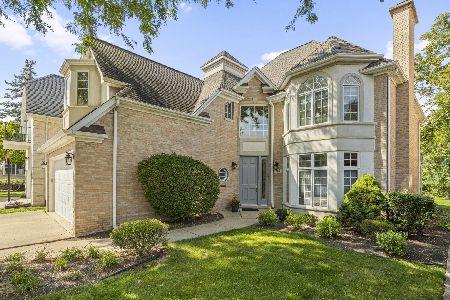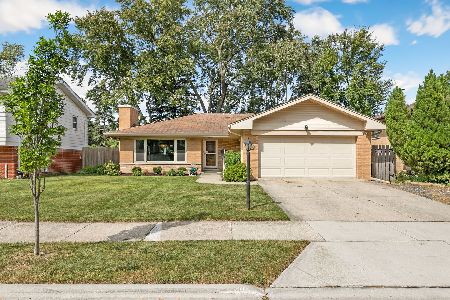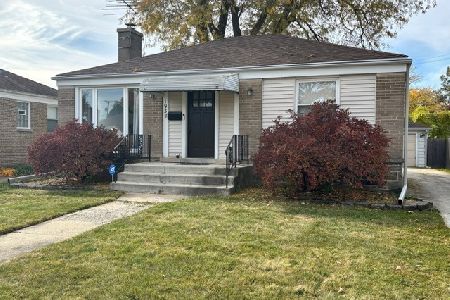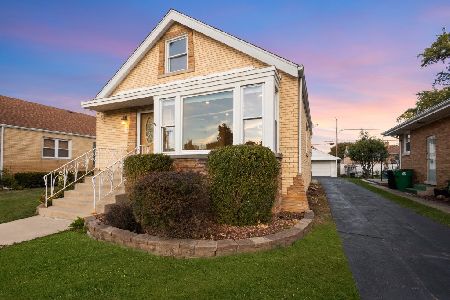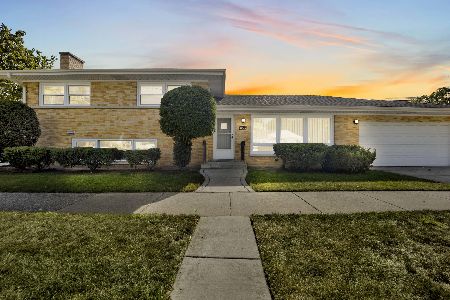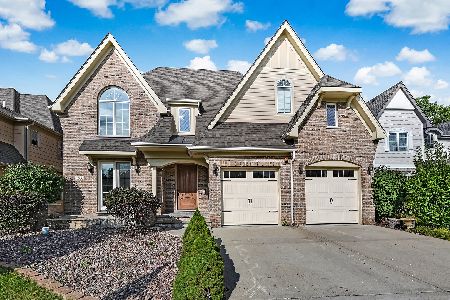1654 Finsbury Lane, La Grange Park, Illinois 60526
$785,000
|
Sold
|
|
| Status: | Closed |
| Sqft: | 4,050 |
| Cost/Sqft: | $197 |
| Beds: | 4 |
| Baths: | 5 |
| Year Built: | 2013 |
| Property Taxes: | $15,977 |
| Days On Market: | 1971 |
| Lot Size: | 0,00 |
Description
This fabulous home is situated on a quiet cul-de-sac and backs up to the wooded Salt Creek Bike Path. High end, gorgeous kitchen with custom cabinetry, granite countertops and a butlers pantry. The island and breakfast area open to the family room with a fireplace, wet bar, custom built-ins, and overlooks the private backyard. First floor office, dining room, mudroom and laundry room all with gorgeous millwork, wainscoting, coffered ceiling and hardwood floors. Transcend the iron and wood staircase to the second level. The large master suite has a fireplace, lovely views of the forest and a luxurious master bath with his & hers walk in closets and sitting area. Full finished lower level has a family room with wet bar, fireplace, recreation room, tons of storage space, additional fifth bedroom and full bath. The serene backyard was recently fenced, and landscaped by Jane Dilworth Co. with an outdoor paver patio, built-in grill and small kitchen area. Ideally located... a short distance from downtown LaGrange, Oak Brook Mall, highways, trains, schools and more!!
Property Specifics
| Single Family | |
| — | |
| Traditional | |
| 2013 | |
| Full | |
| — | |
| No | |
| — |
| Cook | |
| — | |
| 0 / Not Applicable | |
| None | |
| Lake Michigan,Public | |
| Public Sewer | |
| 10741078 | |
| 15282030950000 |
Nearby Schools
| NAME: | DISTRICT: | DISTANCE: | |
|---|---|---|---|
|
Grade School
Forest Road Elementary School |
102 | — | |
|
Middle School
Park Junior High School |
102 | Not in DB | |
|
High School
Lyons Twp High School |
204 | Not in DB | |
Property History
| DATE: | EVENT: | PRICE: | SOURCE: |
|---|---|---|---|
| 5 Mar, 2015 | Sold | $785,000 | MRED MLS |
| 5 Feb, 2015 | Under contract | $799,900 | MRED MLS |
| — | Last price change | $774,900 | MRED MLS |
| 14 Jan, 2014 | Listed for sale | $789,900 | MRED MLS |
| 19 Aug, 2016 | Sold | $775,000 | MRED MLS |
| 16 Jul, 2016 | Under contract | $799,000 | MRED MLS |
| — | Last price change | $810,000 | MRED MLS |
| 1 Jun, 2016 | Listed for sale | $810,000 | MRED MLS |
| 2 Oct, 2020 | Sold | $785,000 | MRED MLS |
| 18 Jul, 2020 | Under contract | $799,000 | MRED MLS |
| 22 Jun, 2020 | Listed for sale | $799,000 | MRED MLS |



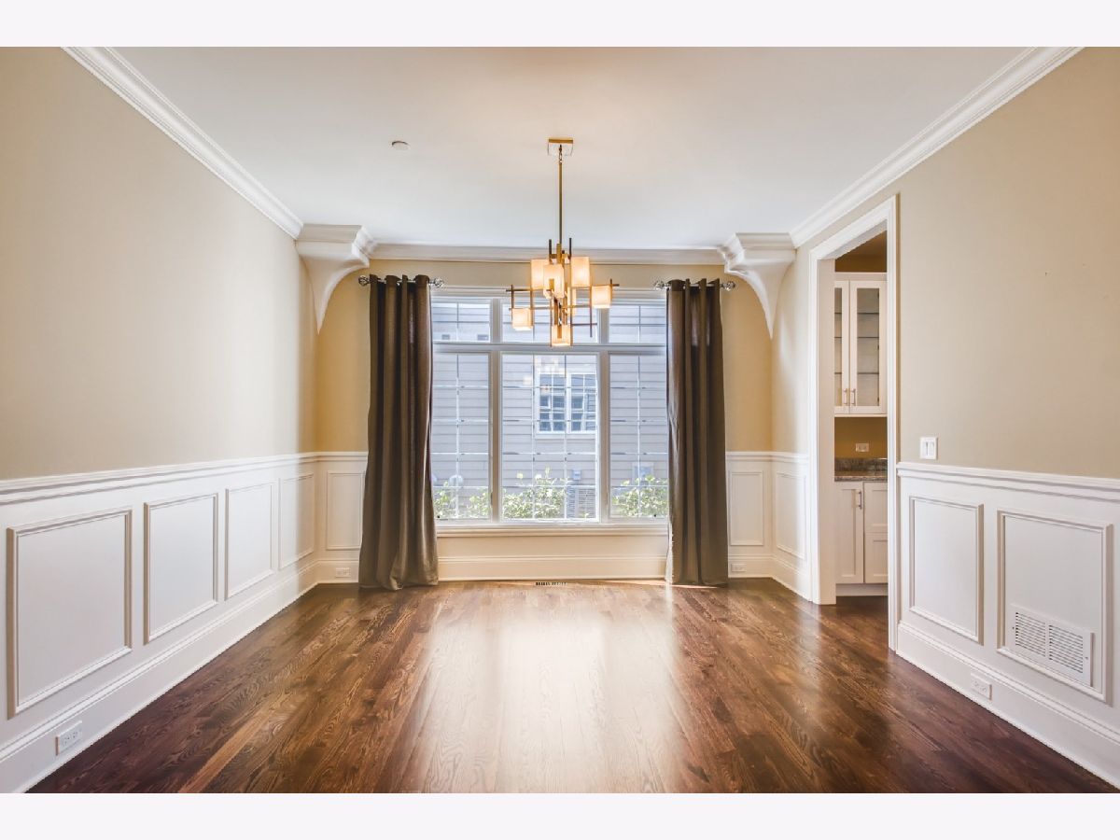





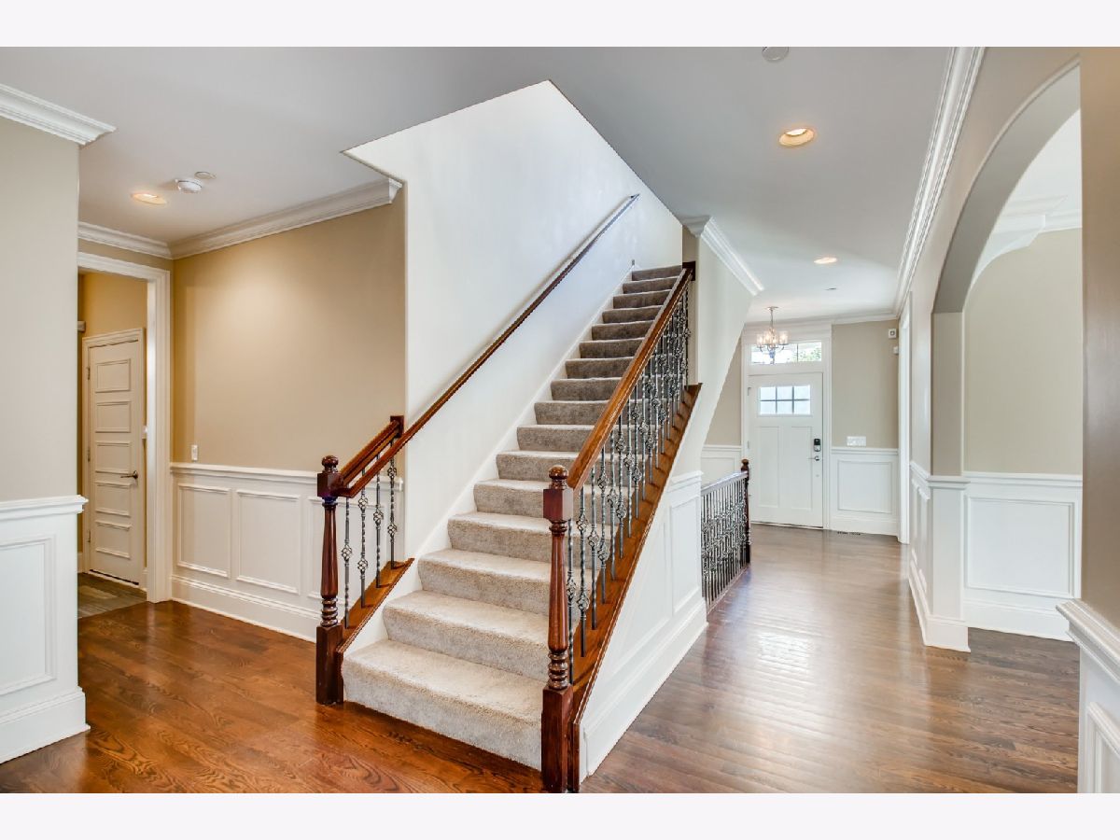
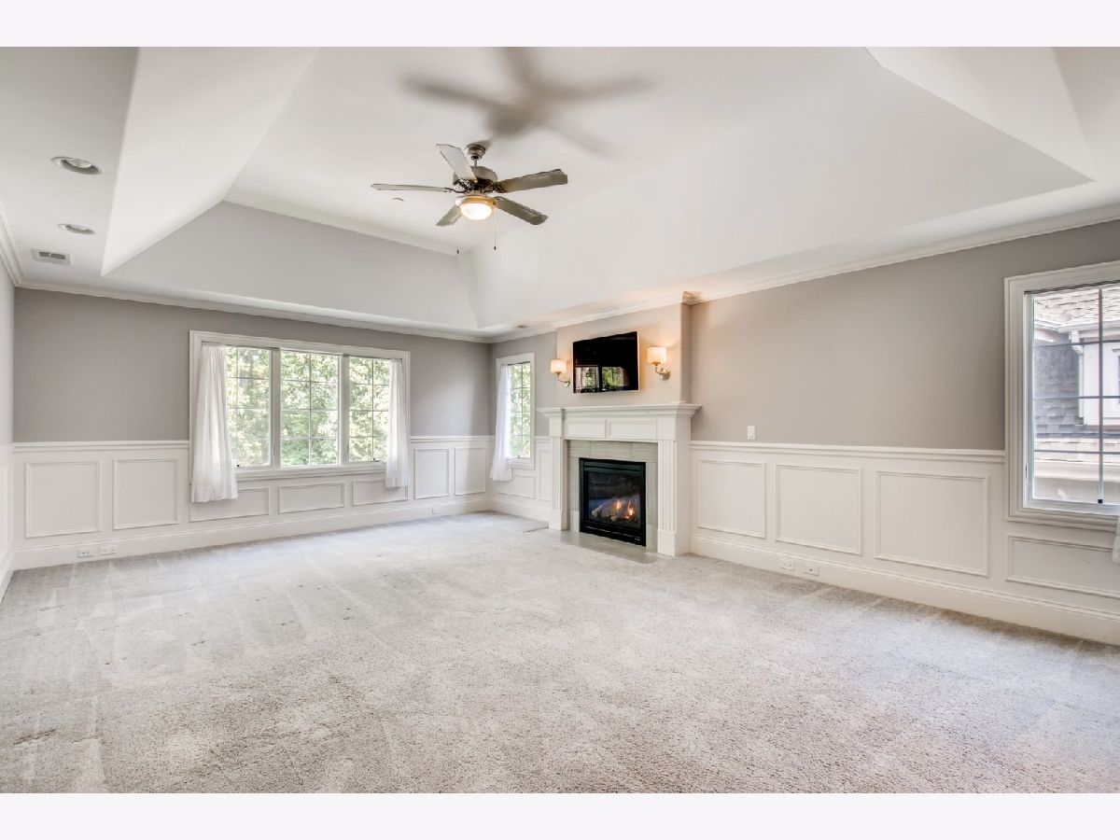














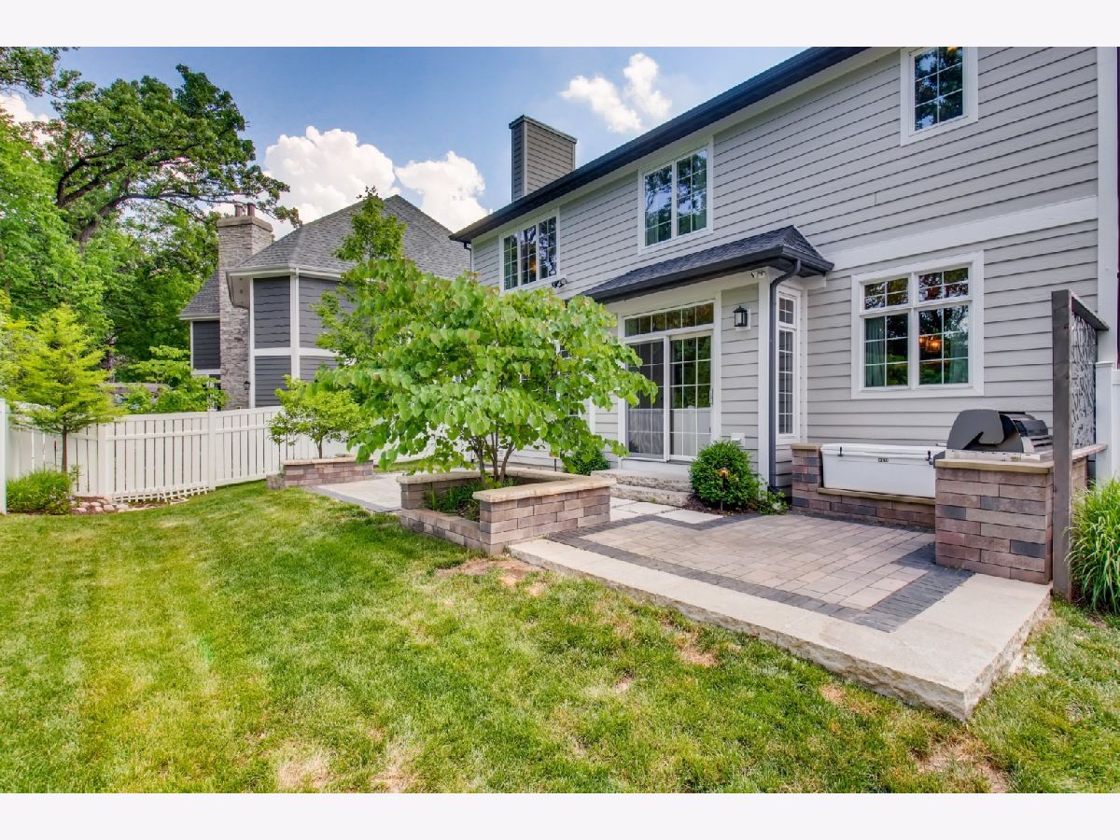

Room Specifics
Total Bedrooms: 5
Bedrooms Above Ground: 4
Bedrooms Below Ground: 1
Dimensions: —
Floor Type: Carpet
Dimensions: —
Floor Type: Carpet
Dimensions: —
Floor Type: Carpet
Dimensions: —
Floor Type: —
Full Bathrooms: 5
Bathroom Amenities: Whirlpool,Separate Shower
Bathroom in Basement: 0
Rooms: Study,Breakfast Room,Bedroom 5
Basement Description: Finished
Other Specifics
| 2.5 | |
| — | |
| Concrete | |
| — | |
| Cul-De-Sac | |
| 57X107X62X122 | |
| Pull Down Stair | |
| Full | |
| — | |
| Stainless Steel Appliance(s) | |
| Not in DB | |
| Sidewalks | |
| — | |
| — | |
| Gas Log |
Tax History
| Year | Property Taxes |
|---|---|
| 2016 | $2,035 |
| 2020 | $15,977 |
Contact Agent
Nearby Similar Homes
Nearby Sold Comparables
Contact Agent
Listing Provided By
d'aprile properties

