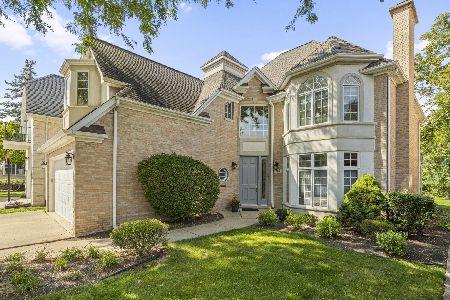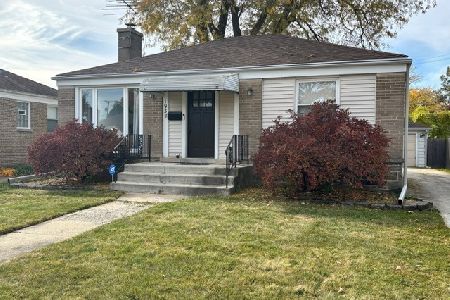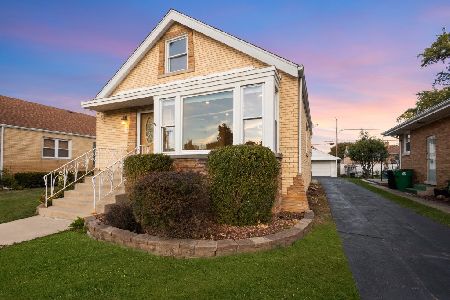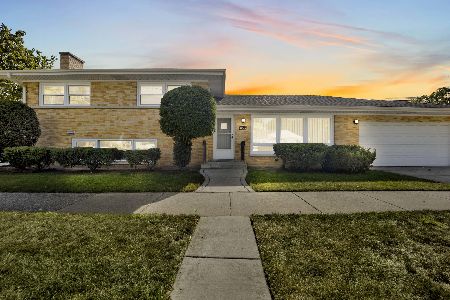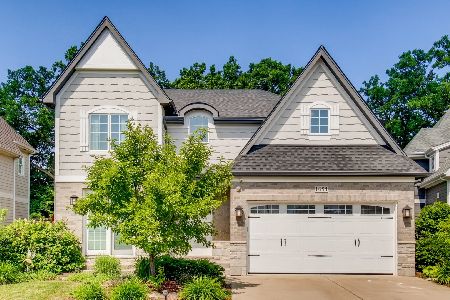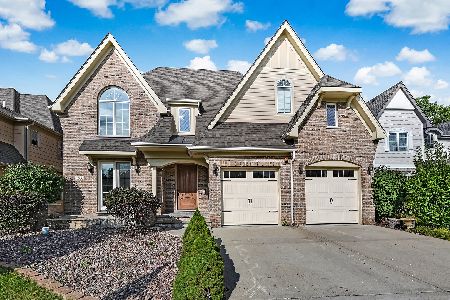1654 Finsbury Lane, La Grange Park, Illinois 60526
$775,000
|
Sold
|
|
| Status: | Closed |
| Sqft: | 4,050 |
| Cost/Sqft: | $197 |
| Beds: | 4 |
| Baths: | 5 |
| Year Built: | 2013 |
| Property Taxes: | $2,035 |
| Days On Market: | 3454 |
| Lot Size: | 0,00 |
Description
Nothing feels as good as NEW ~ Comfortable open floor plan full of natural sunlight ~ Abundant mill work, extensive wainscoting ~ family room with coffered ceiling, fireplace, and wet bar ~ huge kitchen with center island eating area ~ finished lower level with fireplace, wet bar, and full bath. Great Block
Property Specifics
| Single Family | |
| — | |
| Traditional | |
| 2013 | |
| Full | |
| — | |
| No | |
| — |
| Cook | |
| — | |
| 0 / Not Applicable | |
| None | |
| Lake Michigan,Public | |
| Public Sewer | |
| 09242690 | |
| 15282030850000 |
Nearby Schools
| NAME: | DISTRICT: | DISTANCE: | |
|---|---|---|---|
|
Grade School
Ogden Ave Elementary School |
102 | — | |
|
Middle School
Forest Road Elementary School |
102 | Not in DB | |
|
High School
Lyons Twp High School |
204 | Not in DB | |
Property History
| DATE: | EVENT: | PRICE: | SOURCE: |
|---|---|---|---|
| 5 Mar, 2015 | Sold | $785,000 | MRED MLS |
| 5 Feb, 2015 | Under contract | $799,900 | MRED MLS |
| — | Last price change | $774,900 | MRED MLS |
| 14 Jan, 2014 | Listed for sale | $789,900 | MRED MLS |
| 19 Aug, 2016 | Sold | $775,000 | MRED MLS |
| 16 Jul, 2016 | Under contract | $799,000 | MRED MLS |
| — | Last price change | $810,000 | MRED MLS |
| 1 Jun, 2016 | Listed for sale | $810,000 | MRED MLS |
| 2 Oct, 2020 | Sold | $785,000 | MRED MLS |
| 18 Jul, 2020 | Under contract | $799,000 | MRED MLS |
| 22 Jun, 2020 | Listed for sale | $799,000 | MRED MLS |
Room Specifics
Total Bedrooms: 5
Bedrooms Above Ground: 4
Bedrooms Below Ground: 1
Dimensions: —
Floor Type: Carpet
Dimensions: —
Floor Type: Carpet
Dimensions: —
Floor Type: Carpet
Dimensions: —
Floor Type: —
Full Bathrooms: 5
Bathroom Amenities: Whirlpool,Separate Shower
Bathroom in Basement: 0
Rooms: Study,Breakfast Room,Bedroom 5
Basement Description: Finished
Other Specifics
| 2.5 | |
| — | |
| Concrete | |
| — | |
| Cul-De-Sac | |
| 57X107X62X122 | |
| Pull Down Stair | |
| Full | |
| — | |
| Stainless Steel Appliance(s) | |
| Not in DB | |
| — | |
| — | |
| — | |
| Gas Log |
Tax History
| Year | Property Taxes |
|---|---|
| 2016 | $2,035 |
| 2020 | $15,977 |
Contact Agent
Nearby Similar Homes
Nearby Sold Comparables
Contact Agent
Listing Provided By
Village Sotheby's International Realty

