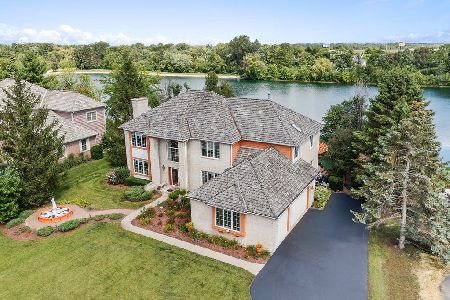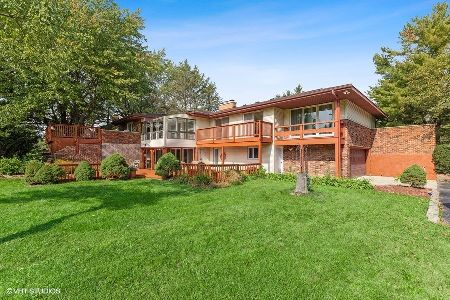1650 Greenbrier Drive, Libertyville, Illinois 60048
$432,500
|
Sold
|
|
| Status: | Closed |
| Sqft: | 2,878 |
| Cost/Sqft: | $156 |
| Beds: | 4 |
| Baths: | 3 |
| Year Built: | 1984 |
| Property Taxes: | $13,688 |
| Days On Market: | 2218 |
| Lot Size: | 2,37 |
Description
Custom-built home w/ over $30k in updates including new HW flooring, new carpeting, freshly painted throughout, new bathroom vanities & beautifully updated kitchen. Nestled on 2.3 acres of land in desirable Oak Grove & Libertyville HS district, this cozy home opens to a 2-story foyer offering views into the formal LR&DR. Enjoy cooking in your gourmet kitchen featuring matching appliances, granite counter tops, recessed lighting, eating area & an abundance of white cabinetry. Entertain in style in your inviting FR w/ floor to ceiling brick FP, built-in shelving, exposed wood beams & exterior access. Office, 1/2 bathroom, laundry room & mud room complete the main level. 2nd floor presents master bedroom w/ ensuite, 3 additional bedrooms & 1 full bathroom. Unfinished basement is ready for you to make it your own! Enjoy nature's wonders in your peaceful backyard w/ spacious deck & beautiful landscaping. Ideal location with close proximity to I-94, Abbott, Independence Grove and much more!
Property Specifics
| Single Family | |
| — | |
| — | |
| 1984 | |
| Full | |
| — | |
| No | |
| 2.37 |
| Lake | |
| — | |
| — / Not Applicable | |
| None | |
| Private Well | |
| Septic-Private | |
| 10540875 | |
| 11143010430000 |
Nearby Schools
| NAME: | DISTRICT: | DISTANCE: | |
|---|---|---|---|
|
Grade School
Oak Grove Elementary School |
68 | — | |
|
Middle School
Oak Grove Elementary School |
68 | Not in DB | |
|
High School
Libertyville High School |
128 | Not in DB | |
Property History
| DATE: | EVENT: | PRICE: | SOURCE: |
|---|---|---|---|
| 22 Jan, 2020 | Sold | $432,500 | MRED MLS |
| 6 Dec, 2019 | Under contract | $450,000 | MRED MLS |
| 7 Oct, 2019 | Listed for sale | $450,000 | MRED MLS |
Room Specifics
Total Bedrooms: 4
Bedrooms Above Ground: 4
Bedrooms Below Ground: 0
Dimensions: —
Floor Type: Carpet
Dimensions: —
Floor Type: Carpet
Dimensions: —
Floor Type: Carpet
Full Bathrooms: 3
Bathroom Amenities: Double Sink
Bathroom in Basement: 0
Rooms: Eating Area,Office,Foyer,Mud Room
Basement Description: Unfinished
Other Specifics
| 2 | |
| — | |
| Asphalt | |
| Deck, Storms/Screens, Invisible Fence | |
| Landscaped | |
| 74X75X417X112X307X321 | |
| — | |
| Full | |
| Vaulted/Cathedral Ceilings, Skylight(s), Hardwood Floors, First Floor Laundry | |
| Range, Microwave, Dishwasher, Refrigerator, Washer, Dryer, Disposal | |
| Not in DB | |
| Street Paved | |
| — | |
| — | |
| Wood Burning |
Tax History
| Year | Property Taxes |
|---|---|
| 2020 | $13,688 |
Contact Agent
Nearby Similar Homes
Nearby Sold Comparables
Contact Agent
Listing Provided By
RE/MAX Top Performers






