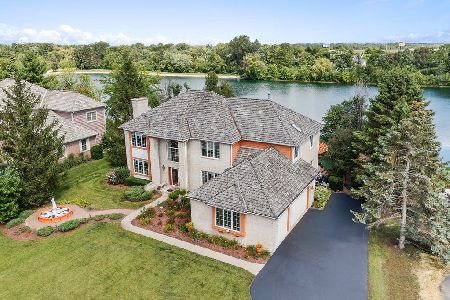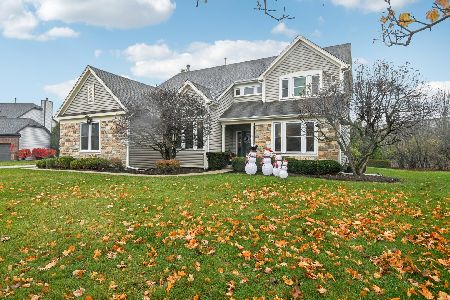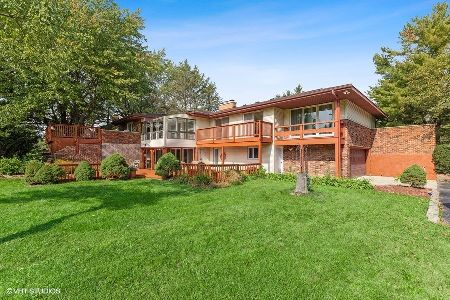305 Fox Run Road, Green Oaks, Illinois 60048
$767,000
|
Sold
|
|
| Status: | Closed |
| Sqft: | 5,109 |
| Cost/Sqft: | $166 |
| Beds: | 5 |
| Baths: | 7 |
| Year Built: | 1995 |
| Property Taxes: | $17,978 |
| Days On Market: | 3586 |
| Lot Size: | 1,80 |
Description
With over 5000 square feet of pure luxury this immaculate home boasts almost two acres of land with tranquil pond, gleaming hardwood flooring, brand NEW carpeting on the second floor and more! Sun-drenched living room w/dual sided fireplace. Sparkling chef's kitchen with an abundance of 42" cabinetry, solid surface counters, island with breakfast bar and eating/dining area. Family room with dual-sided fireplace is open open to the kitchen and includes sliders leading to the deck. Main level bedroom ideal for nanny/in-law with WIC & private bath. Sumptuous master suite w/pond views, walk-in closet with custom organizers and spa-like bath with soaking tub. Second bedroom w/private bath. Bedrooms three and four and joined by a Jack and Jill bath. Second floor laundry room an added bonus. Full basement awaits finishing touches w/storage area and a full finished bath. Enjoy the outdoors on the deck overlooking the manicured yard and pond. A must see!
Property Specifics
| Single Family | |
| — | |
| Colonial | |
| 1995 | |
| Full | |
| — | |
| No | |
| 1.8 |
| Lake | |
| Greenbrier | |
| 0 / Not Applicable | |
| None | |
| Private Well | |
| Septic-Private | |
| 09169333 | |
| 11144010240000 |
Nearby Schools
| NAME: | DISTRICT: | DISTANCE: | |
|---|---|---|---|
|
Grade School
Oak Grove Elementary School |
68 | — | |
|
Middle School
Oak Grove Elementary School |
68 | Not in DB | |
|
High School
Libertyville High School |
128 | Not in DB | |
Property History
| DATE: | EVENT: | PRICE: | SOURCE: |
|---|---|---|---|
| 10 Jan, 2017 | Sold | $767,000 | MRED MLS |
| 30 Sep, 2016 | Under contract | $849,000 | MRED MLS |
| — | Last price change | $869,000 | MRED MLS |
| 18 Mar, 2016 | Listed for sale | $899,999 | MRED MLS |
Room Specifics
Total Bedrooms: 5
Bedrooms Above Ground: 5
Bedrooms Below Ground: 0
Dimensions: —
Floor Type: Carpet
Dimensions: —
Floor Type: Carpet
Dimensions: —
Floor Type: Carpet
Dimensions: —
Floor Type: —
Full Bathrooms: 7
Bathroom Amenities: Separate Shower,Double Sink,Soaking Tub
Bathroom in Basement: 1
Rooms: Bedroom 5,Foyer,Mud Room,Office,Walk In Closet
Basement Description: Unfinished
Other Specifics
| 3 | |
| Concrete Perimeter | |
| Asphalt,Side Drive | |
| Deck, Storms/Screens | |
| Corner Lot,Landscaped,Pond(s) | |
| 178X25X386X200X400 | |
| Pull Down Stair | |
| Full | |
| Vaulted/Cathedral Ceilings, Hardwood Floors, First Floor Bedroom, In-Law Arrangement, Second Floor Laundry, First Floor Full Bath | |
| Double Oven, Range, Microwave, Dishwasher, Refrigerator, Washer, Dryer | |
| Not in DB | |
| Street Paved | |
| — | |
| — | |
| Double Sided, Wood Burning, Attached Fireplace Doors/Screen, Gas Log, Gas Starter |
Tax History
| Year | Property Taxes |
|---|---|
| 2017 | $17,978 |
Contact Agent
Nearby Similar Homes
Nearby Sold Comparables
Contact Agent
Listing Provided By
RE/MAX Suburban








