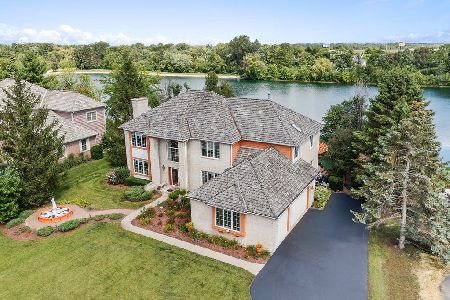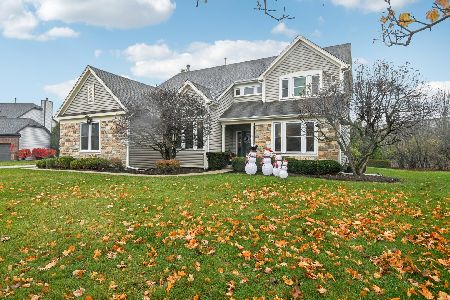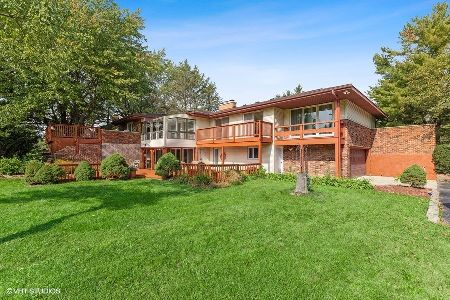1620 Greenbrier Drive, Green Oaks, Illinois 60048
$547,500
|
Sold
|
|
| Status: | Closed |
| Sqft: | 3,371 |
| Cost/Sqft: | $171 |
| Beds: | 4 |
| Baths: | 3 |
| Year Built: | 1973 |
| Property Taxes: | $13,689 |
| Days On Market: | 2900 |
| Lot Size: | 1,93 |
Description
Amazing, move-in-ready home at an incredible new price! It offers a renovated open floor plan, luxury amenities & privacy with the convenience of being minutes from the both the highway and downtown Libertyville. Cathedral ceilings, spacious dining room & renovated eat-in kitchen create the perfect entertainment space. The remodeled kitchen offers top-of-the-line appliances (Sub-Zero, KitchenAid double oven & range), granite countertops & custom cabinetry (soft close drawers & slide out storage). 3 walls of floor-to-ceiling windows flood the living & family rooms with natural light & showcase the gorgeous 2 acres & amazing blue stone patio. The thoughtful luxury continues upstairs with an updated master bedroom & bathroom, new windows & custom woodwork. Low taxes, Oak Grove School, Libertyville HS & proximity to Libertyville dining make this home is the perfect choice.
Property Specifics
| Single Family | |
| — | |
| Colonial | |
| 1973 | |
| Partial | |
| — | |
| No | |
| 1.93 |
| Lake | |
| Greenbrier | |
| 0 / Not Applicable | |
| None | |
| Private Well | |
| Septic-Private | |
| 09847808 | |
| 11143010420000 |
Nearby Schools
| NAME: | DISTRICT: | DISTANCE: | |
|---|---|---|---|
|
Grade School
Oak Grove Elementary School |
68 | — | |
|
Middle School
Oak Grove Elementary School |
68 | Not in DB | |
|
High School
Libertyville High School |
128 | Not in DB | |
Property History
| DATE: | EVENT: | PRICE: | SOURCE: |
|---|---|---|---|
| 15 May, 2018 | Sold | $547,500 | MRED MLS |
| 19 Mar, 2018 | Under contract | $575,000 | MRED MLS |
| 2 Feb, 2018 | Listed for sale | $575,000 | MRED MLS |
| 25 Jun, 2020 | Sold | $550,000 | MRED MLS |
| 21 May, 2020 | Under contract | $564,321 | MRED MLS |
| 5 Mar, 2020 | Listed for sale | $564,321 | MRED MLS |
Room Specifics
Total Bedrooms: 4
Bedrooms Above Ground: 4
Bedrooms Below Ground: 0
Dimensions: —
Floor Type: Carpet
Dimensions: —
Floor Type: Carpet
Dimensions: —
Floor Type: Carpet
Full Bathrooms: 3
Bathroom Amenities: Double Sink
Bathroom in Basement: 0
Rooms: Recreation Room,Office,Foyer
Basement Description: Finished
Other Specifics
| 2 | |
| Concrete Perimeter | |
| Concrete | |
| Deck, Patio, Porch, Tennis Court(s) | |
| Landscaped,Wooded | |
| 206X324X348X323 | |
| — | |
| Full | |
| Vaulted/Cathedral Ceilings, Skylight(s), Bar-Wet, Hardwood Floors | |
| Double Oven, Dishwasher, High End Refrigerator, Washer, Dryer, Disposal, Stainless Steel Appliance(s), Cooktop | |
| Not in DB | |
| Tennis Courts, Street Lights, Street Paved | |
| — | |
| — | |
| Wood Burning |
Tax History
| Year | Property Taxes |
|---|---|
| 2018 | $13,689 |
| 2020 | $12,728 |
Contact Agent
Nearby Similar Homes
Nearby Sold Comparables
Contact Agent
Listing Provided By
Berkshire Hathaway HomeServices KoenigRubloff







