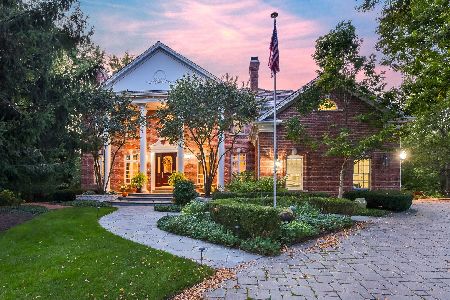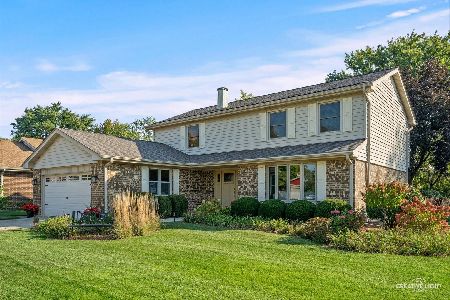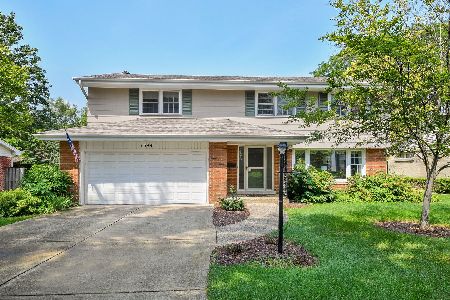1650 Ivy Court, Wheaton, Illinois 60189
$445,000
|
Sold
|
|
| Status: | Closed |
| Sqft: | 2,499 |
| Cost/Sqft: | $184 |
| Beds: | 3 |
| Baths: | 3 |
| Year Built: | 1984 |
| Property Taxes: | $10,575 |
| Days On Market: | 1620 |
| Lot Size: | 0,23 |
Description
So much updated! Large Greenbriar model on Scottdale Subdivision cul-de-sac. The large foyer greets you and opens to bright large living room which flows to true dining room and then to family room for relaxing all with stunning dark hardwood floors. Kitchen is updated with newer cabinets, black granite countertops and stainless steel appliances including a Dacor double oven/warming drawer and Viking 5 burner stove. Kitchen also has breakfast bar or table space and flows to gorgeous sunroom overlooking backyard. Freshly painted with durable tile flooring, this space will be enjoyed by all and opens to large deck with just a few steps to hot tub. (2016) Upstairs we have large bedrooms and two full bathrooms. Master bedroom is now open to other bedroom for master suite feel, but sellers will convert back to fourth bedroom by adding the wall back at buyer's direction prior to closing. The master bathroom has been recently completed with stand up shower, laundry shoot to laundry room below, ample storage and walk-in closet. Bedrooms all have great closet space and lots of windows for light and bright areas. Lower level boasts a recreation room with access to attached garage, large laundry room and walk out to yard. You will LOVE the extra living area here. Furnace and A/C (2016) Complete tear off roof (2021) New water heater (2021). New siding (2018) Easy to show!
Property Specifics
| Single Family | |
| — | |
| — | |
| 1984 | |
| Walkout | |
| — | |
| No | |
| 0.23 |
| Du Page | |
| — | |
| 0 / Not Applicable | |
| None | |
| Public | |
| Public Sewer | |
| 11112895 | |
| 0534118032 |
Nearby Schools
| NAME: | DISTRICT: | DISTANCE: | |
|---|---|---|---|
|
Grade School
Arbor View Elementary School |
89 | — | |
|
Middle School
Glen Crest Middle School |
89 | Not in DB | |
|
High School
Glenbard South High School |
87 | Not in DB | |
Property History
| DATE: | EVENT: | PRICE: | SOURCE: |
|---|---|---|---|
| 9 Aug, 2021 | Sold | $445,000 | MRED MLS |
| 28 Jun, 2021 | Under contract | $459,000 | MRED MLS |
| 14 Jun, 2021 | Listed for sale | $459,000 | MRED MLS |

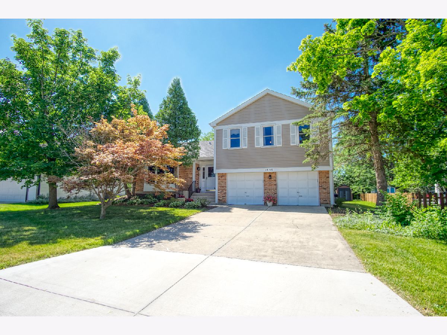
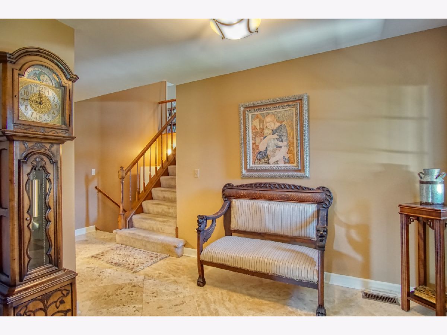
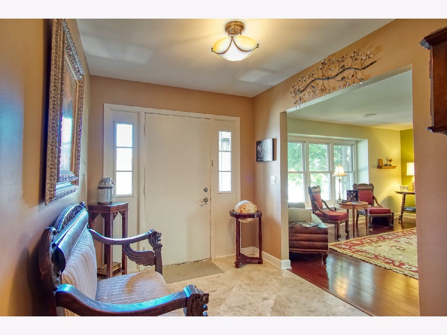
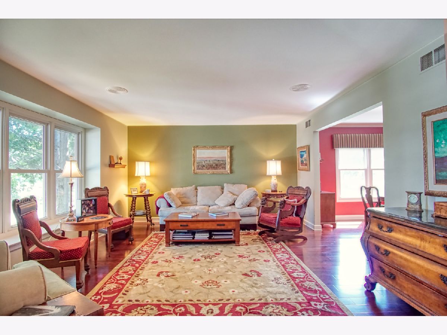
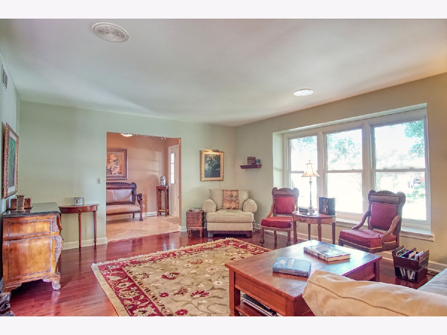
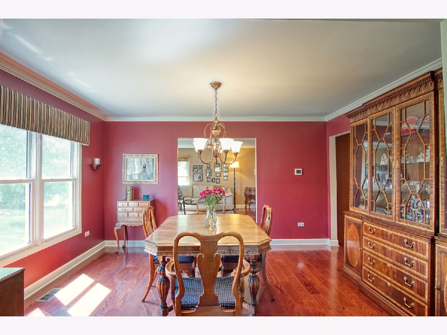
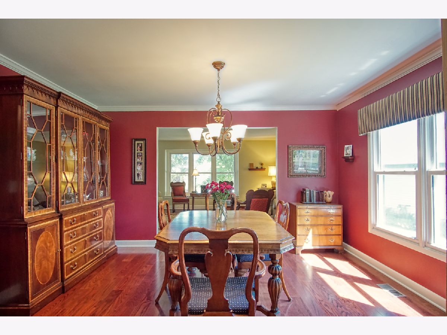
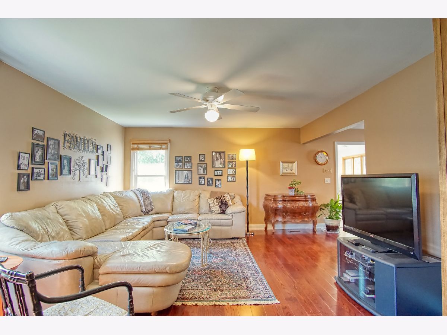
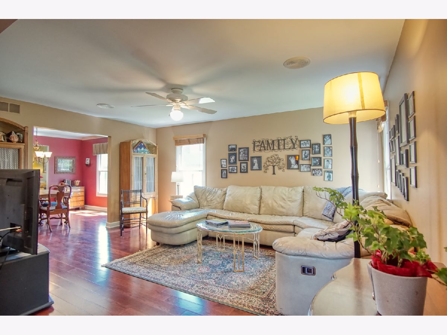
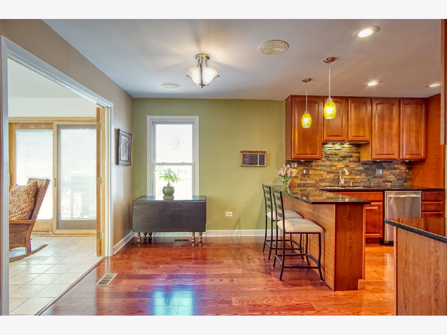
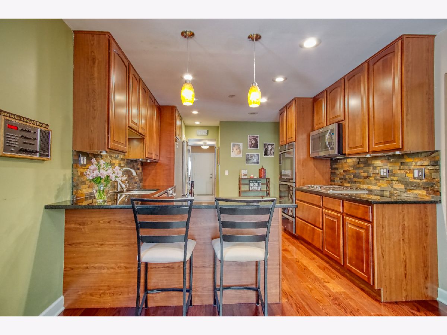
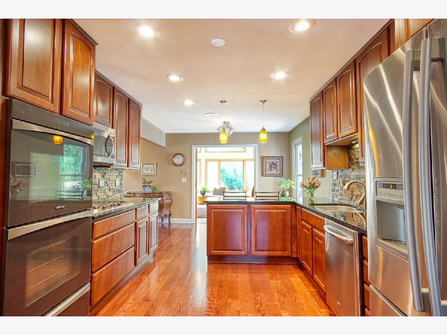

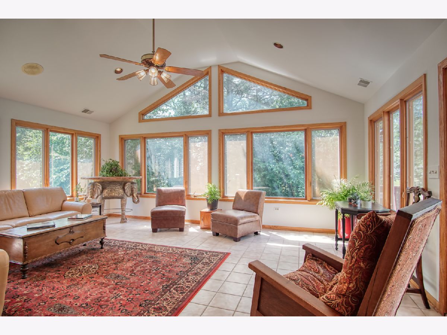

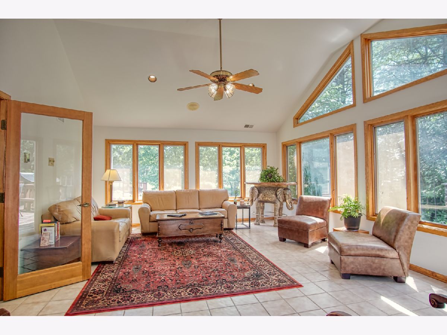

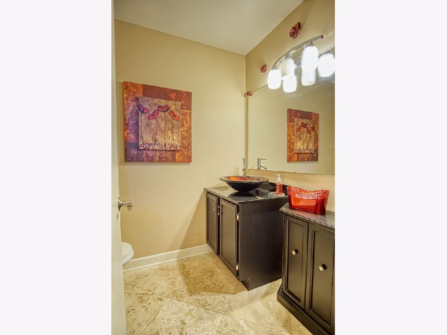
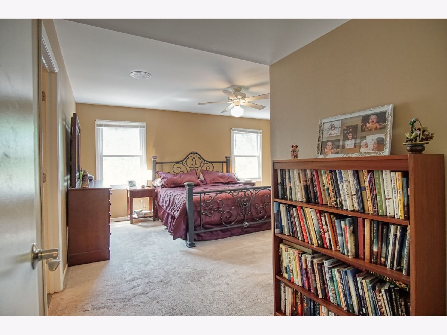
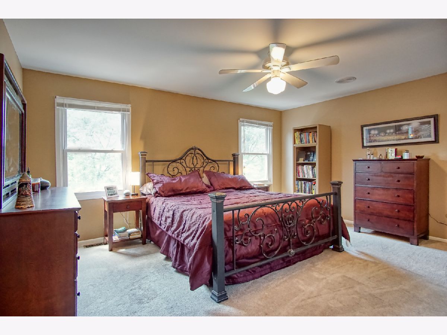

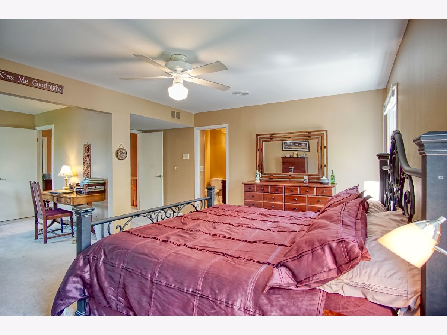



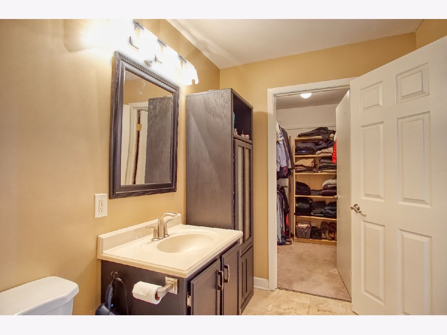
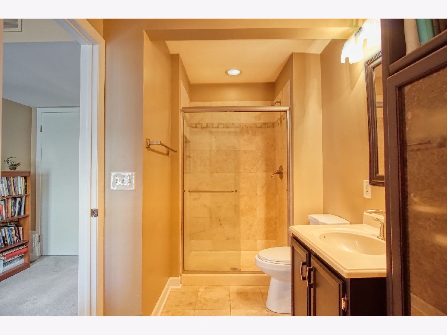


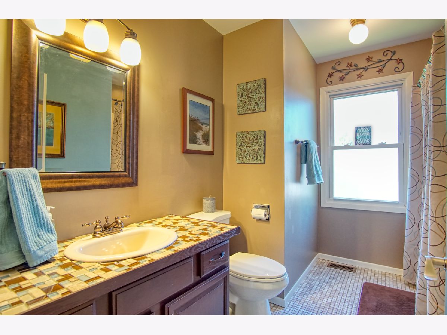

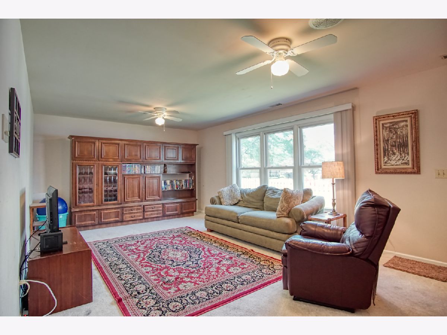

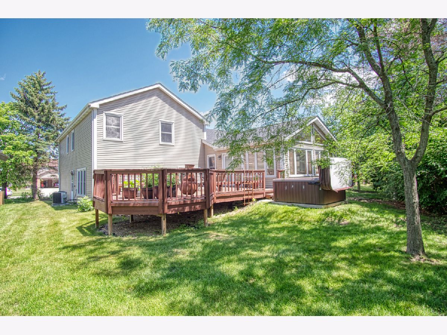


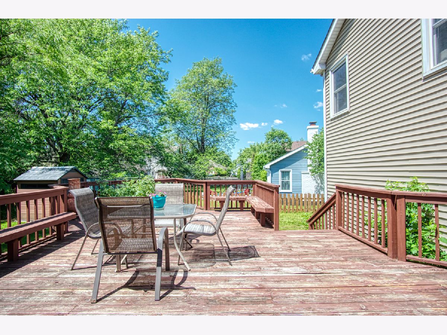

Room Specifics
Total Bedrooms: 3
Bedrooms Above Ground: 3
Bedrooms Below Ground: 0
Dimensions: —
Floor Type: Carpet
Dimensions: —
Floor Type: Carpet
Full Bathrooms: 3
Bathroom Amenities: —
Bathroom in Basement: 0
Rooms: Foyer,Heated Sun Room,Recreation Room
Basement Description: Finished
Other Specifics
| 2.5 | |
| Concrete Perimeter | |
| Concrete | |
| Deck, Porch, Hot Tub, Storms/Screens | |
| Cul-De-Sac | |
| 63 X 131 X 29 X 131 | |
| — | |
| Full | |
| Vaulted/Cathedral Ceilings, Skylight(s), Hardwood Floors | |
| — | |
| Not in DB | |
| — | |
| — | |
| — | |
| — |
Tax History
| Year | Property Taxes |
|---|---|
| 2021 | $10,575 |
Contact Agent
Nearby Similar Homes
Nearby Sold Comparables
Contact Agent
Listing Provided By
HomeSmart Realty Group

