[Address Unavailable], Wheaton, Illinois 60189
$729,000
|
Sold
|
|
| Status: | Closed |
| Sqft: | 4,000 |
| Cost/Sqft: | $180 |
| Beds: | 5 |
| Baths: | 4 |
| Year Built: | 1974 |
| Property Taxes: | $13,333 |
| Days On Market: | 1812 |
| Lot Size: | 0,00 |
Description
Situated on a double lot, this immaculate five bedroom, three and a half bathroom property shows just like a model home. Open concept first floor features a formal living room & dining room, family room with fireplace, dining area, sunroom & gourmet kitchen. A true entertainer's dream w/ high-end custom cabinets, Kitchenaid stainless steel appliances, farmhouse sink, double ovens, two beverage fridges & gorgeous quartz countertops. Bonus room off kitchen could be used as an office, remote learning space or perfect for an in home business with private exterior access. First floor laundry room. Upstairs, you will find a master bedroom retreat with luxury spa bath, double sinks & large walk in custom closet system. Second floor also includes four additional bedrooms, one with full bath. Remodeled hall bathroom & bonus loft space. Enjoy a fully finished basement. Tons of storage throughout. So many improvements & upgrades throughout to include: fresh paint, light fixtures, plantation shutters, sump pump, water heater & whole house generator. Two car garage, newly painted and epoxy flooring. Double lot outdoor area is a dream entertainment space, with new deck, shed, fence, siding, gutters, downspouts and new landscaping, drainage system, fire pit and sod. *4000 sq ft above ground and almost 1000 sq ft in finished basement! Near top rated schools, shopping and downtown Wheaton. This gorgeous home won't last long! **New in 2018: furnaces (2 zones), windows, doors, trim & baseboards.
Property Specifics
| Single Family | |
| — | |
| — | |
| 1974 | |
| Partial | |
| — | |
| No | |
| — |
| Du Page | |
| — | |
| — / Not Applicable | |
| None | |
| Lake Michigan,Public | |
| Public Sewer | |
| 10987805 | |
| 0519407012 |
Property History
| DATE: | EVENT: | PRICE: | SOURCE: |
|---|
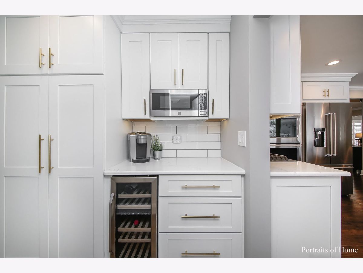
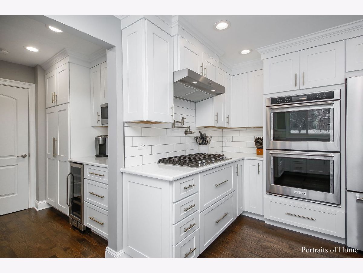
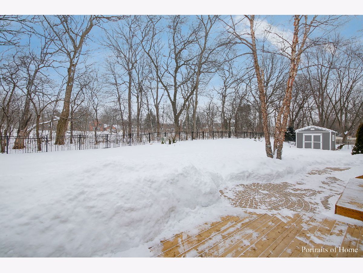
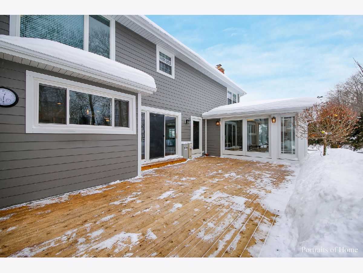
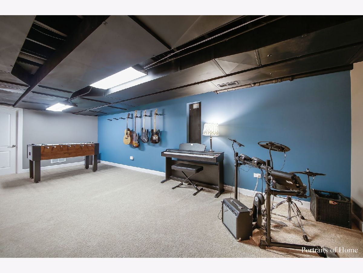
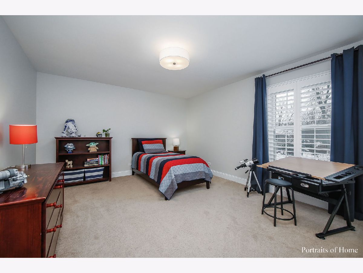
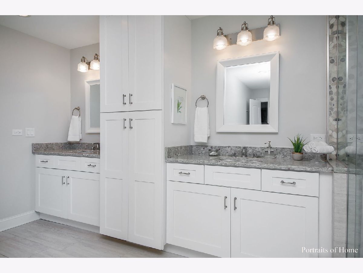
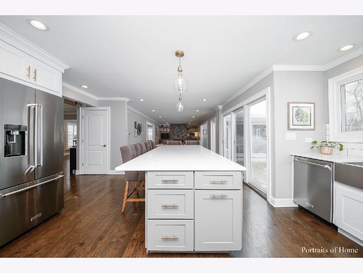
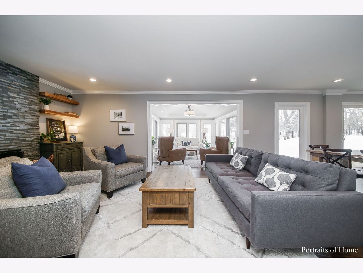
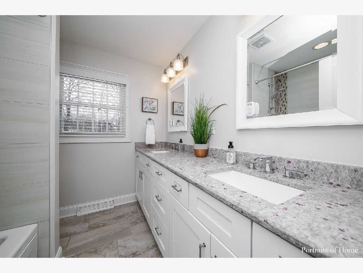
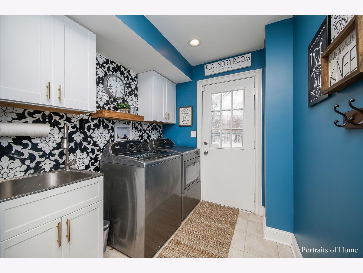
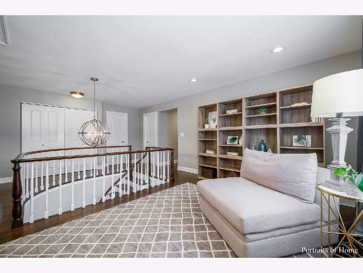
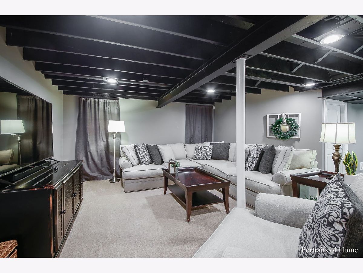
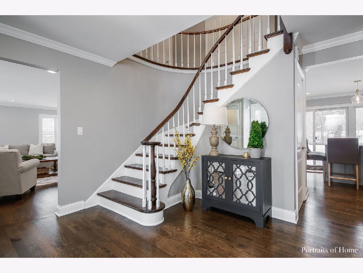
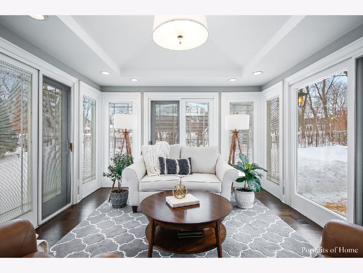
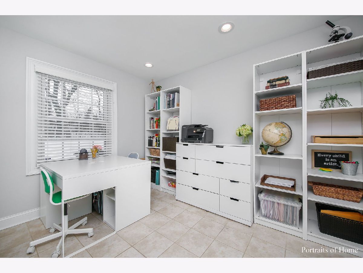
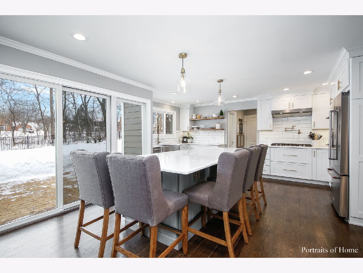
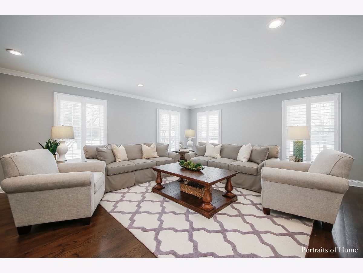
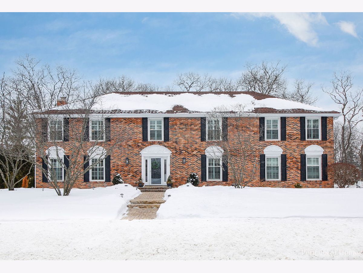
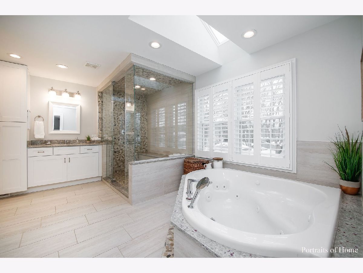
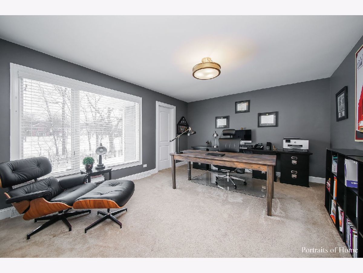
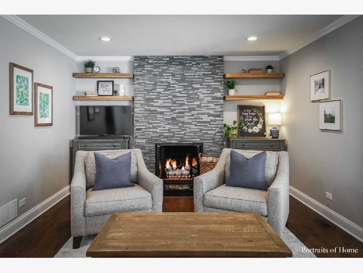
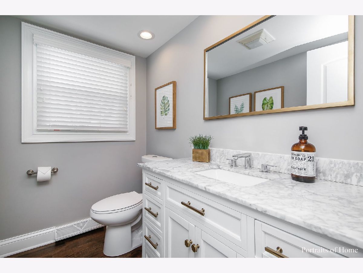
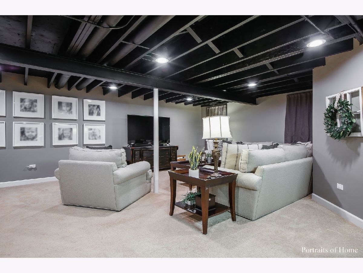
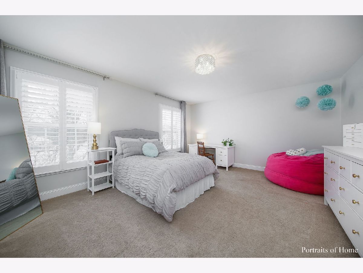
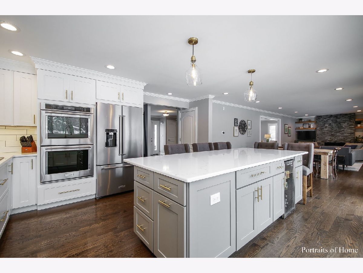
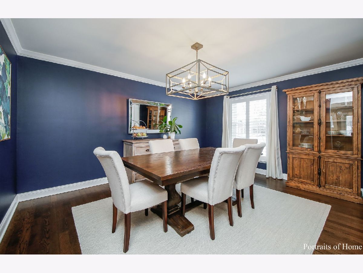
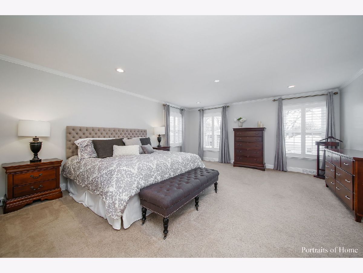
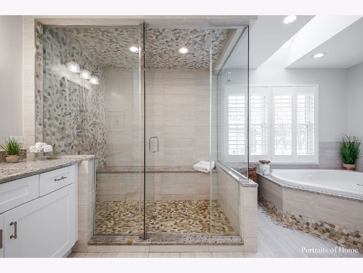
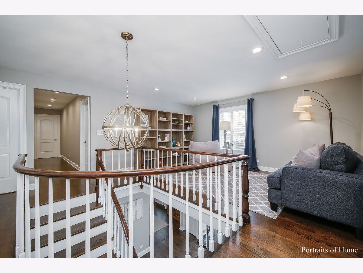
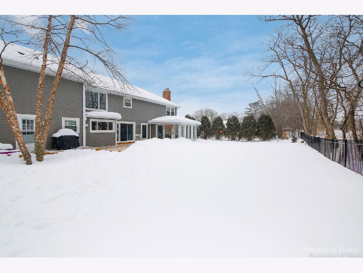
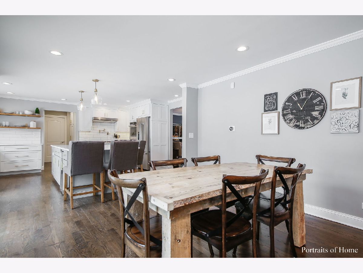
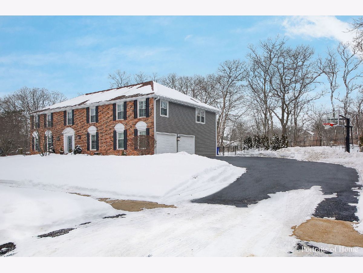
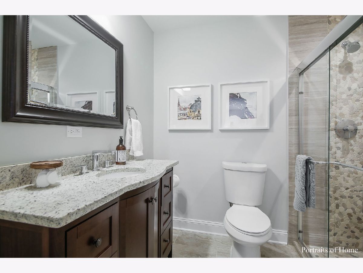
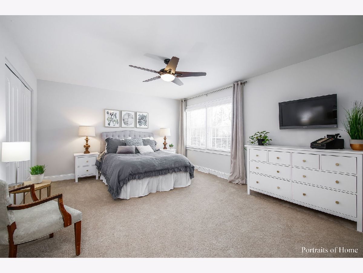
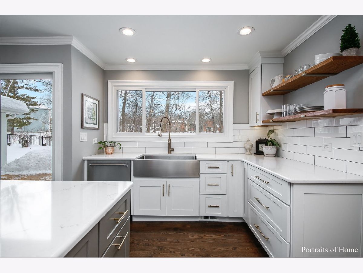
Room Specifics
Total Bedrooms: 5
Bedrooms Above Ground: 5
Bedrooms Below Ground: 0
Dimensions: —
Floor Type: —
Dimensions: —
Floor Type: —
Dimensions: —
Floor Type: —
Dimensions: —
Floor Type: —
Full Bathrooms: 4
Bathroom Amenities: —
Bathroom in Basement: 0
Rooms: Bedroom 5,Sun Room
Basement Description: Partially Finished
Other Specifics
| — | |
| — | |
| — | |
| — | |
| — | |
| 165X125 | |
| — | |
| Full | |
| — | |
| — | |
| Not in DB | |
| — | |
| — | |
| — | |
| — |
Tax History
| Year | Property Taxes |
|---|
Contact Agent
Nearby Similar Homes
Nearby Sold Comparables
Contact Agent
Listing Provided By
Keller Williams Premiere Properties









