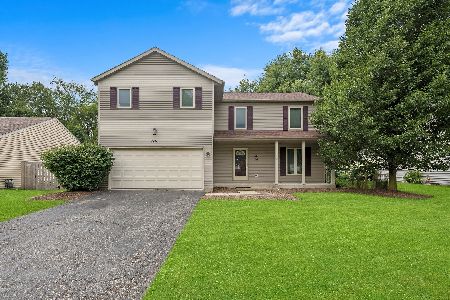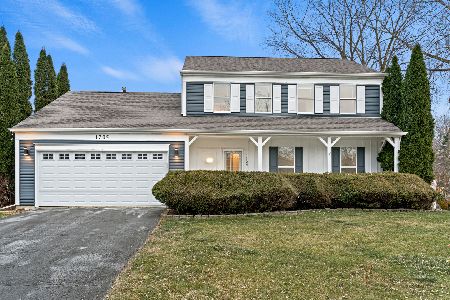1650 Riverwood Drive, Algonquin, Illinois 60102
$210,000
|
Sold
|
|
| Status: | Closed |
| Sqft: | 1,040 |
| Cost/Sqft: | $192 |
| Beds: | 3 |
| Baths: | 2 |
| Year Built: | 1985 |
| Property Taxes: | $4,201 |
| Days On Market: | 2756 |
| Lot Size: | 0,19 |
Description
Look At That Price!!! The Sellers Priced This One To Sell Now! Beautiful 3 Bedroom, 2 Full Baths, 2 Car Garage, Full Finished Basement, Giant Yard & Backs To Bike Path! Stunning From The 1st Step With Vaulted Ceilings, Wood Burning Fireplace, Wood Laminate Flooring, & Great Private Views. Master Suite Is Perfect, Offers Vaulted Ceilings, Large Closet Space Located Right Next To Bath. 2nd & 3rd Bedroom Are Spacious With Great Closet Space. Large Kitchen Perfect For Entertaining, Offers Tons Of Counter Space, Great Cabinet Space & So Much More! Enormous Full Finished Basement With Massive Laundry Room, & Offer 3 Huge Living Areas. Large Fenced Yard With Deck & Backs To Bike Path. Absolutely Fantastic Location Near Schools, Shopping & Express Way. Short Drive From Schaumburg, Metra, Or Under 50 Mins To Downtown Chicago.
Property Specifics
| Single Family | |
| — | |
| Ranch | |
| 1985 | |
| Full | |
| RANCH | |
| No | |
| 0.19 |
| Kane | |
| Cedarwood | |
| 0 / Not Applicable | |
| None | |
| Public | |
| Public Sewer | |
| 10021772 | |
| 0303428003 |
Nearby Schools
| NAME: | DISTRICT: | DISTANCE: | |
|---|---|---|---|
|
Grade School
Algonquin Lake Elementary School |
300 | — | |
|
Middle School
Algonquin Middle School |
300 | Not in DB | |
|
High School
Dundee-crown High School |
300 | Not in DB | |
Property History
| DATE: | EVENT: | PRICE: | SOURCE: |
|---|---|---|---|
| 5 Sep, 2018 | Sold | $210,000 | MRED MLS |
| 23 Jul, 2018 | Under contract | $199,900 | MRED MLS |
| 19 Jul, 2018 | Listed for sale | $199,900 | MRED MLS |
Room Specifics
Total Bedrooms: 3
Bedrooms Above Ground: 3
Bedrooms Below Ground: 0
Dimensions: —
Floor Type: Carpet
Dimensions: —
Floor Type: Wood Laminate
Full Bathrooms: 2
Bathroom Amenities: —
Bathroom in Basement: 0
Rooms: Foyer
Basement Description: Finished
Other Specifics
| 2 | |
| Concrete Perimeter | |
| Asphalt | |
| Deck, Porch | |
| Fenced Yard,Wooded | |
| 60X140 | |
| Dormer | |
| None | |
| Vaulted/Cathedral Ceilings, Wood Laminate Floors, First Floor Bedroom | |
| Range, Dishwasher, Refrigerator, Washer, Dryer, Disposal | |
| Not in DB | |
| Sidewalks, Street Lights, Street Paved | |
| — | |
| — | |
| Double Sided, Wood Burning |
Tax History
| Year | Property Taxes |
|---|---|
| 2018 | $4,201 |
Contact Agent
Nearby Sold Comparables
Contact Agent
Listing Provided By
Five Star Realty, Inc






