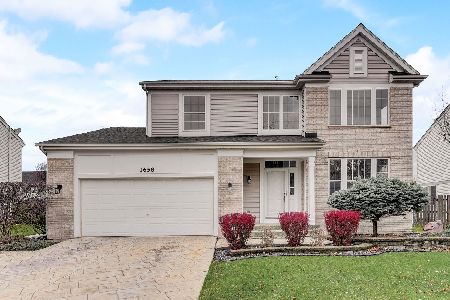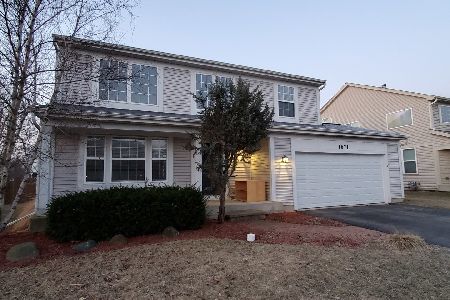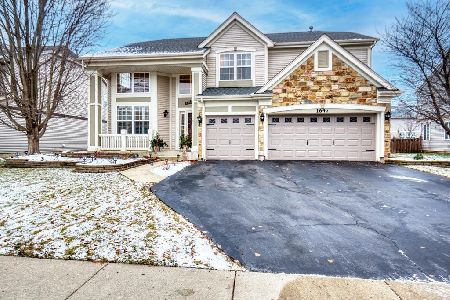1650 Rosehall Lane, Elgin, Illinois 60123
$360,000
|
Sold
|
|
| Status: | Closed |
| Sqft: | 2,642 |
| Cost/Sqft: | $132 |
| Beds: | 3 |
| Baths: | 3 |
| Year Built: | 2003 |
| Property Taxes: | $7,524 |
| Days On Market: | 1705 |
| Lot Size: | 0,21 |
Description
Gorgeous 2-story home with 3 bedrooms + loft that could easily be converted to a 4th bedroom. Curb appeal begins with adorable front porch. NEW ROOF (2020) & NEW WINDOWS (double pane, energy efficient and low-e glass with transferrable lifetime warranty!) + SLIDING GLASS DOOR with lifetime warranty (2019-2020) equal a $50,000 improvement! NEW H20 HEATER (2021). Brazilian Cherry HW floors and woodwork throughout the house are in mint condition. Loft overlooks soaring 2-story living room flush with sunshine. 9' ceilings on first floor. Kitchen updated in 2013 and again in 2020. The 42" hickory cabinets with undermount lighting and brushed nickel pulls, glass tile backsplash, center island, granite countertops with undermount sink and and newer light fixture create a warm, inviting kitchen that opens to family room and sliding glass doors to the patio. All the doors, handles and hinges are updated. Large primary bedroom has TWO walk-in closets and double doors. Private primary bathroom has dual vanity, soaking tub plus separate shower. Backyard is a delightful oasis! Largely surrounded by neighboring fences: 2-paver patios, and covered gazebo are the hardscape that anchor delightful perennials and flowering trees. Brightly lit with new fixtures and a huge egress window, partial basement makes a great work-out area. ENORMOUS crawl space with concrete slurry floor provides loads of storage.
Property Specifics
| Single Family | |
| — | |
| Traditional | |
| 2003 | |
| Partial | |
| AVALON | |
| No | |
| 0.21 |
| Kane | |
| Mulberry Grove | |
| 225 / Annual | |
| Other | |
| Public | |
| Public Sewer | |
| 11085742 | |
| 0633328009 |
Nearby Schools
| NAME: | DISTRICT: | DISTANCE: | |
|---|---|---|---|
|
Grade School
Fox Meadow Elementary School |
46 | — | |
|
Middle School
Kenyon Woods Middle School |
46 | Not in DB | |
|
High School
South Elgin High School |
46 | Not in DB | |
Property History
| DATE: | EVENT: | PRICE: | SOURCE: |
|---|---|---|---|
| 26 Jul, 2021 | Sold | $360,000 | MRED MLS |
| 29 May, 2021 | Under contract | $350,000 | MRED MLS |
| 27 May, 2021 | Listed for sale | $350,000 | MRED MLS |
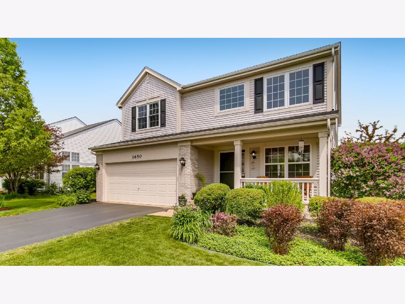
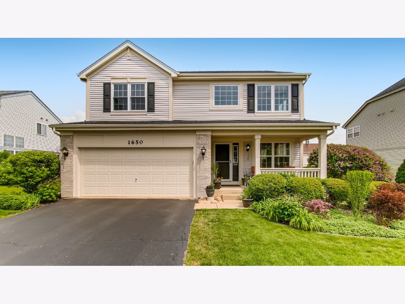
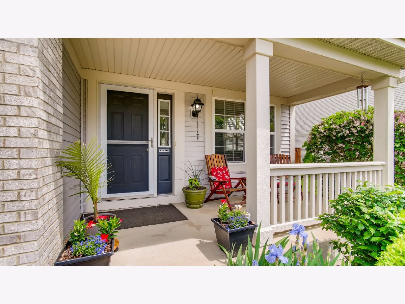
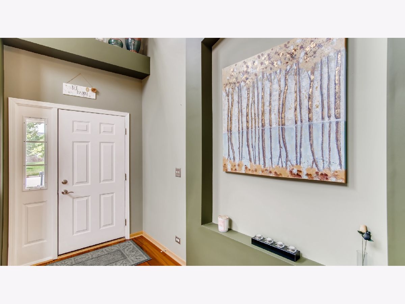
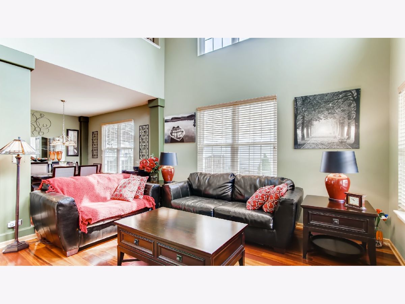
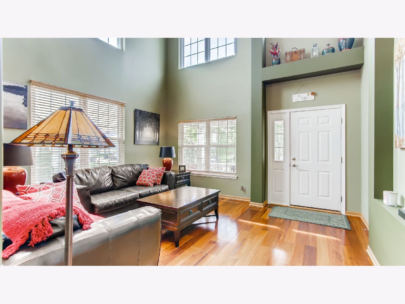
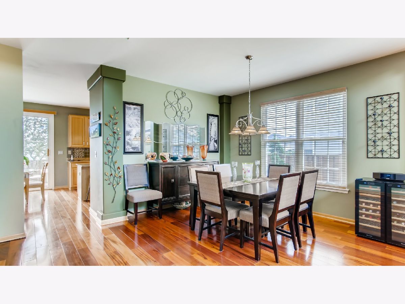
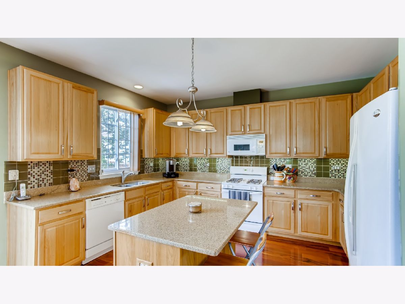
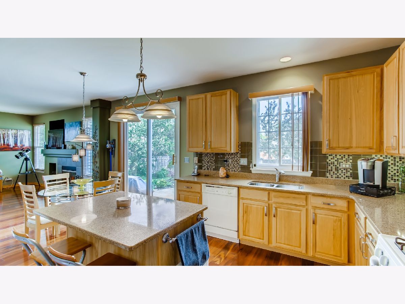
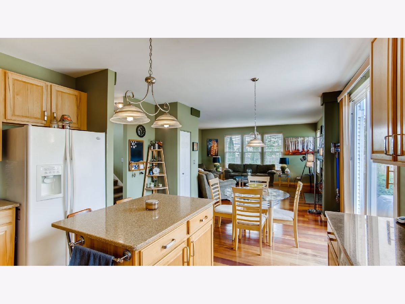
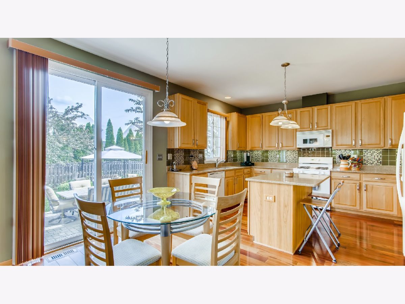
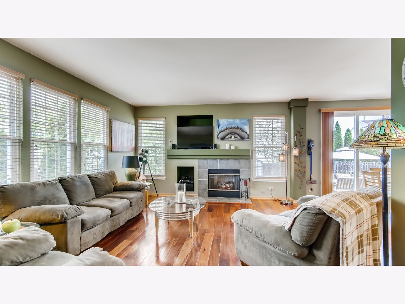
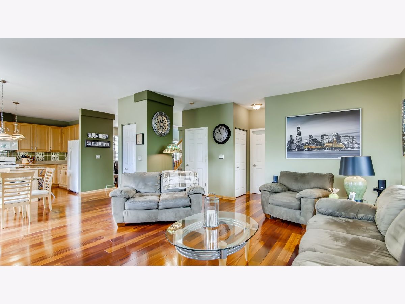
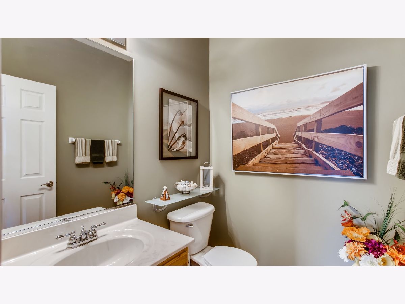
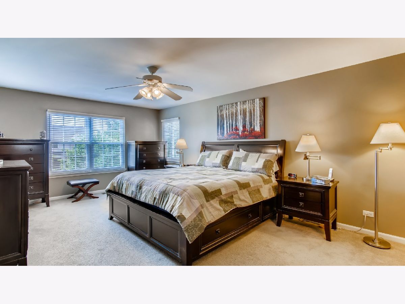
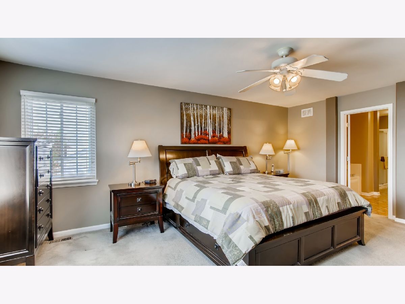
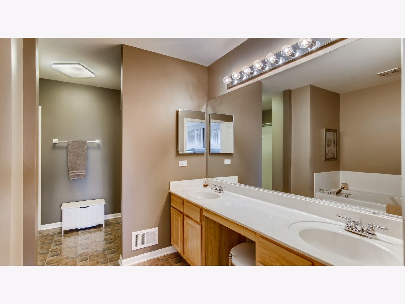
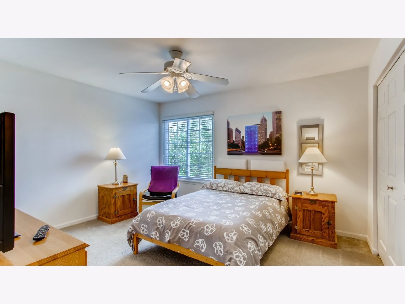
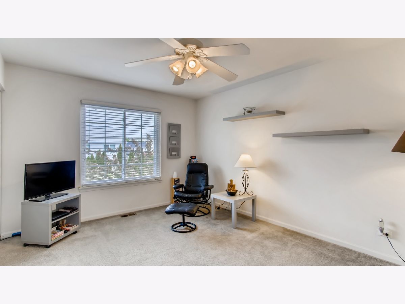
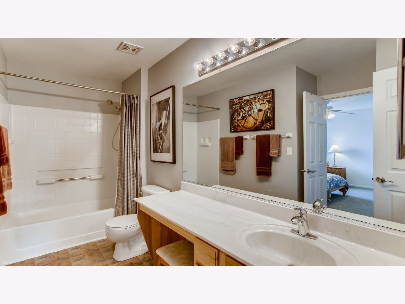
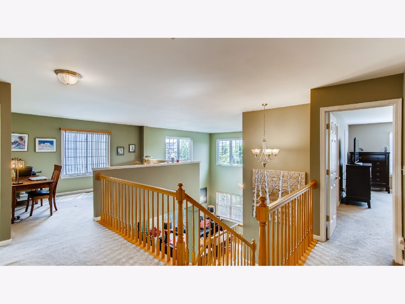
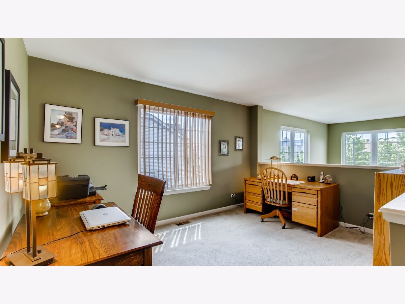
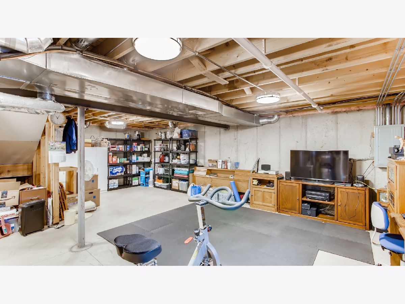
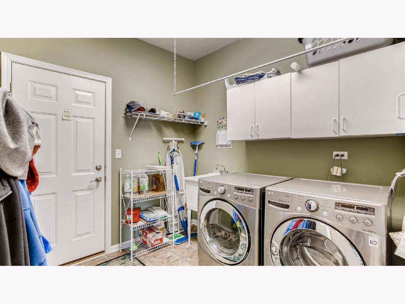
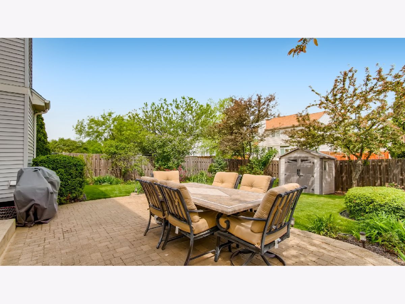
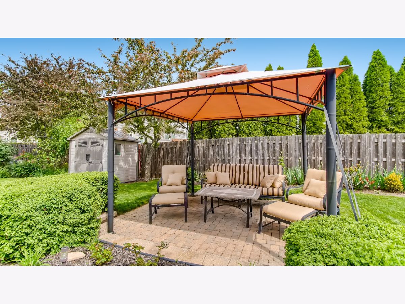
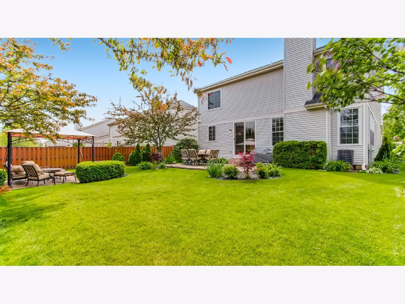
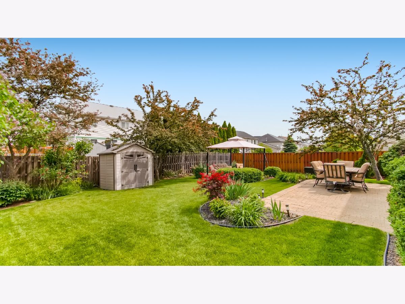
Room Specifics
Total Bedrooms: 3
Bedrooms Above Ground: 3
Bedrooms Below Ground: 0
Dimensions: —
Floor Type: Carpet
Dimensions: —
Floor Type: Carpet
Full Bathrooms: 3
Bathroom Amenities: Separate Shower,Double Sink,Garden Tub
Bathroom in Basement: 0
Rooms: Loft
Basement Description: Unfinished,Crawl
Other Specifics
| 2 | |
| Concrete Perimeter | |
| Asphalt | |
| Brick Paver Patio, Storms/Screens | |
| — | |
| 70 X 130 | |
| Unfinished | |
| Full | |
| Vaulted/Cathedral Ceilings, Hardwood Floors, Walk-In Closet(s), Ceiling - 9 Foot, Open Floorplan, Some Carpeting, Some Window Treatmnt | |
| Range, Microwave, Dishwasher, Refrigerator, Washer, Dryer | |
| Not in DB | |
| Curbs, Sidewalks, Street Lights, Street Paved | |
| — | |
| — | |
| Gas Log, Gas Starter |
Tax History
| Year | Property Taxes |
|---|---|
| 2021 | $7,524 |
Contact Agent
Nearby Sold Comparables
Contact Agent
Listing Provided By
Keller Williams Innovate



