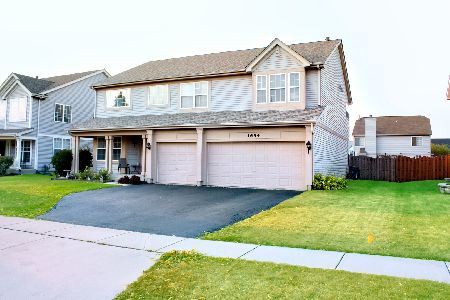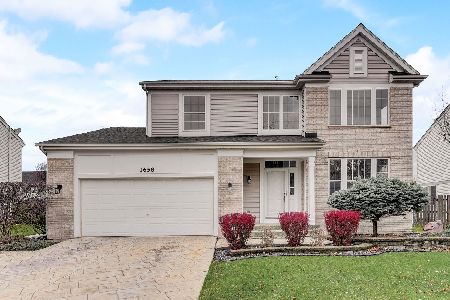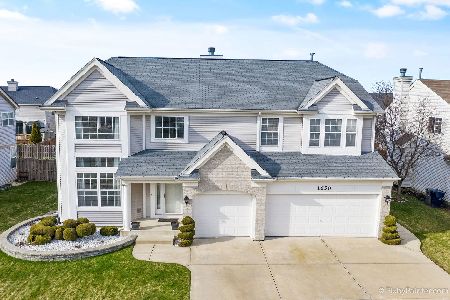1659 Rosehall Lane, Elgin, Illinois 60123
$330,000
|
Sold
|
|
| Status: | Closed |
| Sqft: | 3,032 |
| Cost/Sqft: | $112 |
| Beds: | 3 |
| Baths: | 4 |
| Year Built: | 2003 |
| Property Taxes: | $9,100 |
| Days On Market: | 3442 |
| Lot Size: | 0,21 |
Description
Over 4000 SF of finished living space with many upgrades! As you enter this lovely home, you will immediately notice how light and bright it is! The two story living room has floor to ceiling windows ~ Beautiful white kitchen with granite countertops and stainless steel appliances ~ First floor den or 5th bedroom right next to a full first floor bath ~ Awesome vaulted sunroom that leads to a paver patio and private fenced in yard ~ Upstairs, there is a huge master bedroom suite with his and her separate walk in closets and a large makeup/dressing area, 3 other generously sized bedrooms and an open loft area that's perfect for a home office or space for the kids to play ~ The basement is fantastic with a large recreation room, fireplace, large bar for entertaining, an exercise room that could be a 6th bedroom and another full bathroom ~ Beautiful paver driveway ~ 3 car garage ~ Special landscape lighting ~ Close to shopping on Randall Road ~ South Elgin schools ~ Great value!
Property Specifics
| Single Family | |
| — | |
| Traditional | |
| 2003 | |
| Full | |
| WINDSOR | |
| No | |
| 0.21 |
| Kane | |
| Mulberry Grove | |
| 225 / Annual | |
| None | |
| Public | |
| Public Sewer | |
| 09324790 | |
| 0633329006 |
Nearby Schools
| NAME: | DISTRICT: | DISTANCE: | |
|---|---|---|---|
|
Grade School
Fox Meadow Elementary School |
46 | — | |
|
Middle School
Kenyon Woods Middle School |
46 | Not in DB | |
|
High School
South Elgin High School |
46 | Not in DB | |
Property History
| DATE: | EVENT: | PRICE: | SOURCE: |
|---|---|---|---|
| 1 Nov, 2016 | Sold | $330,000 | MRED MLS |
| 4 Sep, 2016 | Under contract | $339,900 | MRED MLS |
| 24 Aug, 2016 | Listed for sale | $339,900 | MRED MLS |
Room Specifics
Total Bedrooms: 3
Bedrooms Above Ground: 3
Bedrooms Below Ground: 0
Dimensions: —
Floor Type: Carpet
Dimensions: —
Floor Type: Carpet
Full Bathrooms: 4
Bathroom Amenities: Whirlpool,Separate Shower,Double Sink
Bathroom in Basement: 1
Rooms: Office,Recreation Room,Exercise Room,Sun Room
Basement Description: Finished
Other Specifics
| 3 | |
| — | |
| Brick | |
| Deck, Patio, Porch Screened, Brick Paver Patio | |
| Fenced Yard | |
| 129X70 | |
| — | |
| Full | |
| Vaulted/Cathedral Ceilings, Bar-Wet, First Floor Laundry | |
| Range, Microwave, Dishwasher, Refrigerator, Stainless Steel Appliance(s) | |
| Not in DB | |
| — | |
| — | |
| — | |
| — |
Tax History
| Year | Property Taxes |
|---|---|
| 2016 | $9,100 |
Contact Agent
Nearby Sold Comparables
Contact Agent
Listing Provided By
Coldwell Banker Residential







