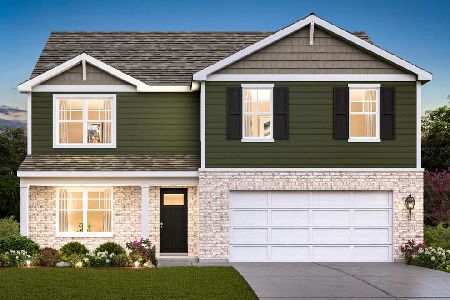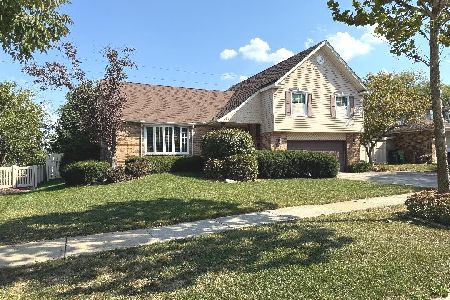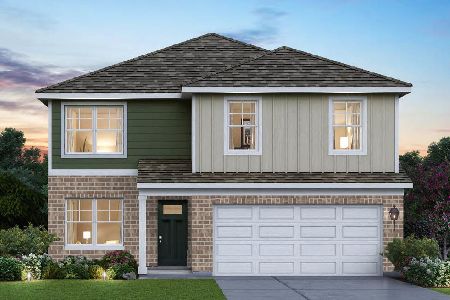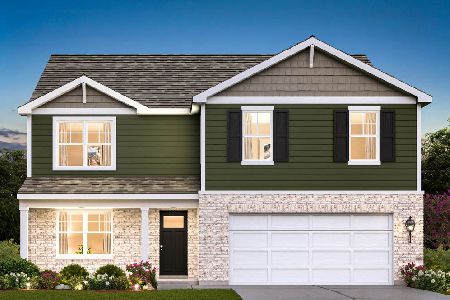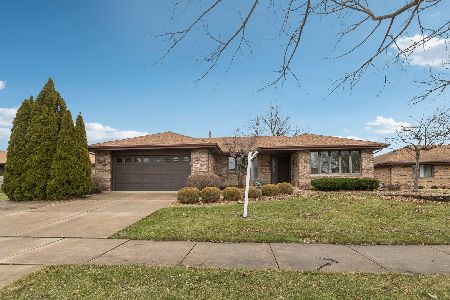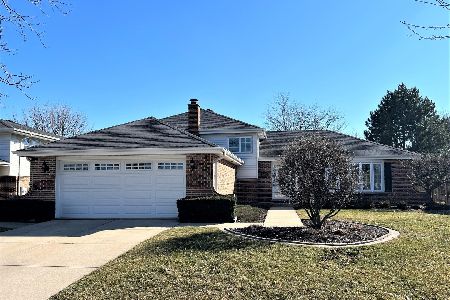16519 Evergreen Drive, Tinley Park, Illinois 60477
$262,000
|
Sold
|
|
| Status: | Closed |
| Sqft: | 1,800 |
| Cost/Sqft: | $147 |
| Beds: | 3 |
| Baths: | 2 |
| Year Built: | 1986 |
| Property Taxes: | $6,288 |
| Days On Market: | 3437 |
| Lot Size: | 0,00 |
Description
Original owner selling this beautiful home that has been meticulously cared for and filled with updates. Very spacious living room with upgraded carpet and dining room with hardwood flooring and french doors overlooking beautiful fenced yard. Kitchen with granite and sleek black appliances, raised panel cupboards. Upstairs bath has new lighting and downstairs bath completely remodeled with furniture style vanity and porcelain floor. Hardwood stairs lead up to three generously sized bedrooms and master has access to bath. Gigantic familyroom with highend carpeting and plenty of room for large gatherings. Laundry room is 25 ft by 13 ft!! There is even an office area in lower level with flat screen tv. Windows replaced in 2012&2014, furnace replaced 2014, roof 10 yrs, Fam rm with surround sound system included. New landscaping. This home has great curb appeal and just gets better once you are inside. 10+ This home is on a premium oversized lot! Send clients SATURDAY OCt. 8th 1-4pm
Property Specifics
| Single Family | |
| — | |
| — | |
| 1986 | |
| Partial | |
| BRADFORD | |
| No | |
| — |
| Cook | |
| Tinley Meadows | |
| 0 / Not Applicable | |
| None | |
| Lake Michigan | |
| Public Sewer, Sewer-Storm | |
| 09331585 | |
| 27234200290000 |
Nearby Schools
| NAME: | DISTRICT: | DISTANCE: | |
|---|---|---|---|
|
Grade School
John A Bannes Elementary School |
140 | — | |
|
Middle School
Virgil I Grissom Middle School |
140 | Not in DB | |
|
High School
Victor J Andrew High School |
230 | Not in DB | |
Property History
| DATE: | EVENT: | PRICE: | SOURCE: |
|---|---|---|---|
| 22 Nov, 2016 | Sold | $262,000 | MRED MLS |
| 14 Oct, 2016 | Under contract | $264,900 | MRED MLS |
| — | Last price change | $267,900 | MRED MLS |
| 1 Sep, 2016 | Listed for sale | $269,900 | MRED MLS |
Room Specifics
Total Bedrooms: 3
Bedrooms Above Ground: 3
Bedrooms Below Ground: 0
Dimensions: —
Floor Type: Carpet
Dimensions: —
Floor Type: Carpet
Full Bathrooms: 2
Bathroom Amenities: —
Bathroom in Basement: 1
Rooms: No additional rooms
Basement Description: Finished
Other Specifics
| 2 | |
| Concrete Perimeter | |
| Concrete | |
| Deck | |
| Fenced Yard,Landscaped | |
| 88.45X121.97X61.03X126.28 | |
| — | |
| None | |
| Hardwood Floors, Wood Laminate Floors | |
| Range, Microwave, Dishwasher, Refrigerator | |
| Not in DB | |
| — | |
| — | |
| — | |
| — |
Tax History
| Year | Property Taxes |
|---|---|
| 2016 | $6,288 |
Contact Agent
Nearby Similar Homes
Nearby Sold Comparables
Contact Agent
Listing Provided By
Murphy Real Estate Grp

