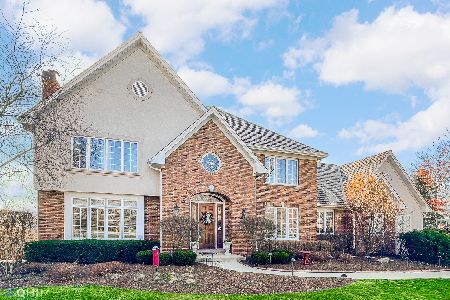1651 Daybreak Drive, Libertyville, Illinois 60048
$575,000
|
Sold
|
|
| Status: | Closed |
| Sqft: | 3,477 |
| Cost/Sqft: | $172 |
| Beds: | 4 |
| Baths: | 5 |
| Year Built: | 1990 |
| Property Taxes: | $19,128 |
| Days On Market: | 6064 |
| Lot Size: | 1,03 |
Description
Unbelievable Price in Daybreak Farms! Gorgeous Home Is Nestled On A Storybook Setting W/Towering Trees & Perennial Gardens. ENORMOUS Rm Sizes. 1st Fl. Den/Off/5th Bed Opt. 1st Fl. Full Bath. Eat-In Kit Hosts An Abundance Of Cabinetry, Granite Counters, SS Appl. & Plan. Desk! Sundrenched All Season Sunrm Ovrlks Natures Glory. Over The Top Fin. Base. W/Built In's, Wet Bar, FP, Full Bath, Exer.Rm! Home for the Holidays!
Property Specifics
| Single Family | |
| — | |
| Colonial | |
| 1990 | |
| Full | |
| CUSTOM | |
| No | |
| 1.03 |
| Lake | |
| Daybreak Farms | |
| 950 / Annual | |
| Other | |
| Lake Michigan | |
| Public Sewer | |
| 07276971 | |
| 07343010460000 |
Nearby Schools
| NAME: | DISTRICT: | DISTANCE: | |
|---|---|---|---|
|
Grade School
Woodland Elementary School |
50 | — | |
|
Middle School
Woodland Middle School |
50 | Not in DB | |
|
High School
Warren Township High School |
121 | Not in DB | |
Property History
| DATE: | EVENT: | PRICE: | SOURCE: |
|---|---|---|---|
| 19 Mar, 2010 | Sold | $575,000 | MRED MLS |
| 21 Jan, 2010 | Under contract | $599,000 | MRED MLS |
| — | Last price change | $624,900 | MRED MLS |
| 20 Jul, 2009 | Listed for sale | $650,000 | MRED MLS |
| 26 Oct, 2012 | Sold | $560,000 | MRED MLS |
| 1 Oct, 2012 | Under contract | $599,000 | MRED MLS |
| 8 Aug, 2012 | Listed for sale | $599,000 | MRED MLS |
Room Specifics
Total Bedrooms: 4
Bedrooms Above Ground: 4
Bedrooms Below Ground: 0
Dimensions: —
Floor Type: Carpet
Dimensions: —
Floor Type: Carpet
Dimensions: —
Floor Type: Carpet
Full Bathrooms: 5
Bathroom Amenities: Whirlpool,Separate Shower,Double Sink
Bathroom in Basement: 1
Rooms: Den,Eating Area,Exercise Room,Gallery,Office,Recreation Room,Sun Room,Utility Room-1st Floor
Basement Description: Finished
Other Specifics
| 3 | |
| Concrete Perimeter | |
| Asphalt | |
| Deck, Patio, Hot Tub, Tennis Court(s) | |
| Common Grounds,Forest Preserve Adjacent,Landscaped,Wooded | |
| 282X250X145X172 | |
| Unfinished | |
| Full | |
| Vaulted/Cathedral Ceilings, Hot Tub, Bar-Wet, First Floor Bedroom, In-Law Arrangement | |
| Double Oven, Range, Microwave, Dishwasher, Refrigerator, Bar Fridge, Washer, Dryer, Disposal | |
| Not in DB | |
| Tennis Courts, Street Lights, Street Paved | |
| — | |
| — | |
| Electric, Gas Log, Gas Starter, Heatilator |
Tax History
| Year | Property Taxes |
|---|---|
| 2010 | $19,128 |
| 2012 | $17,528 |
Contact Agent
Nearby Similar Homes
Nearby Sold Comparables
Contact Agent
Listing Provided By
Century 21 American Sketchbook







