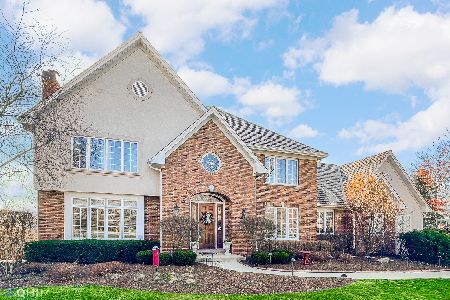1651 Daybreak Drive, Libertyville, Illinois 60048
$560,000
|
Sold
|
|
| Status: | Closed |
| Sqft: | 3,477 |
| Cost/Sqft: | $172 |
| Beds: | 4 |
| Baths: | 5 |
| Year Built: | 1990 |
| Property Taxes: | $17,528 |
| Days On Market: | 4949 |
| Lot Size: | 1,30 |
Description
BACK ON THE MARKET! Prestigious Daybreak Farms Newly Remodeled Home on 1+Acre. Hdwd Flrs, Formal Foyer,LR& DR. 1st Floor Office~Full Bath~Gorgeous Vaulted Sunroom. Remodeled Kit./Granite Counters/42" Cherry Cabinets/Stainless Appls. & Huge Eating Area. FR Built-In Cabinets~Brick Fireplace/Bar. Huge Master/Vaulted Ceilings/ Updated Bath. Fin LL/Exercise Rm-Large FR/Bar & Frpl. Deck/Hot Tub/Wooded Bkyd-move in today.
Property Specifics
| Single Family | |
| — | |
| Colonial | |
| 1990 | |
| Full | |
| CUSTOM | |
| No | |
| 1.3 |
| Lake | |
| Daybreak Farms | |
| 1050 / Annual | |
| None | |
| Lake Michigan | |
| Public Sewer | |
| 08133516 | |
| 07343010460000 |
Nearby Schools
| NAME: | DISTRICT: | DISTANCE: | |
|---|---|---|---|
|
Grade School
Woodland Elementary School |
50 | — | |
|
Middle School
Woodland Middle School |
50 | Not in DB | |
|
High School
Warren Township High School |
121 | Not in DB | |
Property History
| DATE: | EVENT: | PRICE: | SOURCE: |
|---|---|---|---|
| 19 Mar, 2010 | Sold | $575,000 | MRED MLS |
| 21 Jan, 2010 | Under contract | $599,000 | MRED MLS |
| — | Last price change | $624,900 | MRED MLS |
| 20 Jul, 2009 | Listed for sale | $650,000 | MRED MLS |
| 26 Oct, 2012 | Sold | $560,000 | MRED MLS |
| 1 Oct, 2012 | Under contract | $599,000 | MRED MLS |
| 8 Aug, 2012 | Listed for sale | $599,000 | MRED MLS |
Room Specifics
Total Bedrooms: 4
Bedrooms Above Ground: 4
Bedrooms Below Ground: 0
Dimensions: —
Floor Type: Carpet
Dimensions: —
Floor Type: Carpet
Dimensions: —
Floor Type: Carpet
Full Bathrooms: 5
Bathroom Amenities: Whirlpool,Separate Shower,Double Sink
Bathroom in Basement: 1
Rooms: Recreation Room,Eating Area,Office,Sun Room,Exercise Room
Basement Description: Finished
Other Specifics
| 3 | |
| — | |
| Asphalt | |
| Deck, Patio, Hot Tub | |
| Landscaped,Wooded | |
| 283 X 174 X 142 X 249 | |
| Unfinished | |
| Full | |
| — | |
| Double Oven, Microwave, Dishwasher, Refrigerator, Bar Fridge, Disposal, Stainless Steel Appliance(s) | |
| Not in DB | |
| Tennis Courts, Street Lights, Street Paved | |
| — | |
| — | |
| Gas Log, Gas Starter, Heatilator |
Tax History
| Year | Property Taxes |
|---|---|
| 2010 | $19,128 |
| 2012 | $17,528 |
Contact Agent
Nearby Similar Homes
Nearby Sold Comparables
Contact Agent
Listing Provided By
Berkshire Hathaway HomeServices KoenigRubloff







