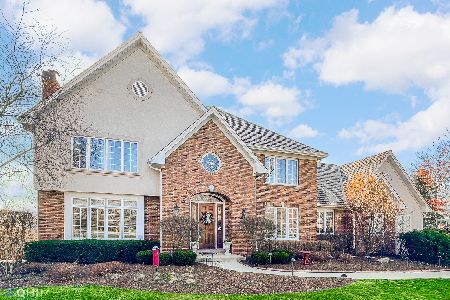5511 Hilltop Lane, Libertyville, Illinois 60048
$715,000
|
Sold
|
|
| Status: | Closed |
| Sqft: | 4,672 |
| Cost/Sqft: | $171 |
| Beds: | 5 |
| Baths: | 6 |
| Year Built: | 1997 |
| Property Taxes: | $26,584 |
| Days On Market: | 5098 |
| Lot Size: | 1,19 |
Description
Cul-De-Sac location w/southern exposure, deck, pool & backing to tennis courts! Foyer w/oak strcs, LR w/white b-in bookshelf, marble fp & DR w/hwd flrs & Butler ptry. Eat-in Kit w/tile flrs, cherry cabs w/Lazy Susan, granite surface, C-Island w/brkfst bar, walk-in ptry, all s/s appls & slider to deck! FR w/hwd, stone fp & French drs to deck. Sun Rm w/dbl doors & overlooks the bkyd! Mstr w/dbl dr entry, hwd, trey ceil
Property Specifics
| Single Family | |
| — | |
| Traditional | |
| 1997 | |
| Full,Walkout | |
| CUSTOM | |
| No | |
| 1.19 |
| Lake | |
| Daybreak Farms | |
| 1075 / Annual | |
| Insurance,Other | |
| Public | |
| Public Sewer | |
| 08016384 | |
| 07343010490000 |
Nearby Schools
| NAME: | DISTRICT: | DISTANCE: | |
|---|---|---|---|
|
Grade School
Woodland Elementary School |
50 | — | |
|
Middle School
Woodland Middle School |
50 | Not in DB | |
|
High School
Warren Township High School |
121 | Not in DB | |
Property History
| DATE: | EVENT: | PRICE: | SOURCE: |
|---|---|---|---|
| 14 Jun, 2012 | Sold | $715,000 | MRED MLS |
| 15 Mar, 2012 | Under contract | $799,825 | MRED MLS |
| 12 Mar, 2012 | Listed for sale | $799,825 | MRED MLS |
| 1 Dec, 2021 | Sold | $670,000 | MRED MLS |
| 6 Oct, 2021 | Under contract | $700,000 | MRED MLS |
| 16 Aug, 2021 | Listed for sale | $700,000 | MRED MLS |
| 10 Jan, 2024 | Sold | $1,020,000 | MRED MLS |
| 22 Nov, 2023 | Under contract | $1,049,000 | MRED MLS |
| 10 Nov, 2023 | Listed for sale | $1,049,000 | MRED MLS |
Room Specifics
Total Bedrooms: 5
Bedrooms Above Ground: 5
Bedrooms Below Ground: 0
Dimensions: —
Floor Type: Hardwood
Dimensions: —
Floor Type: Hardwood
Dimensions: —
Floor Type: Hardwood
Dimensions: —
Floor Type: —
Full Bathrooms: 6
Bathroom Amenities: Whirlpool,Separate Shower,Double Sink
Bathroom in Basement: 1
Rooms: Bedroom 5,Breakfast Room,Exercise Room,Foyer,Game Room,Recreation Room,Heated Sun Room
Basement Description: Finished,Exterior Access
Other Specifics
| 3 | |
| Concrete Perimeter | |
| Asphalt,Side Drive | |
| Deck, Patio, Tennis Court(s), In Ground Pool, Storms/Screens | |
| Cul-De-Sac,Fenced Yard,Landscaped,Pond(s),Water View | |
| 125X273X96X20X276X170 | |
| Full,Unfinished | |
| Full | |
| Vaulted/Cathedral Ceilings, Bar-Wet, Hardwood Floors, First Floor Laundry | |
| Double Oven, Range, Microwave, Dishwasher, Refrigerator, Bar Fridge, Washer, Dryer, Disposal, Stainless Steel Appliance(s) | |
| Not in DB | |
| Tennis Courts, Sidewalks, Street Lights, Street Paved | |
| — | |
| — | |
| Wood Burning, Attached Fireplace Doors/Screen, Gas Log, Gas Starter, Includes Accessories |
Tax History
| Year | Property Taxes |
|---|---|
| 2012 | $26,584 |
| 2021 | $22,621 |
| 2024 | $23,669 |
Contact Agent
Nearby Similar Homes
Nearby Sold Comparables
Contact Agent
Listing Provided By
Keller Williams Premier Realty








